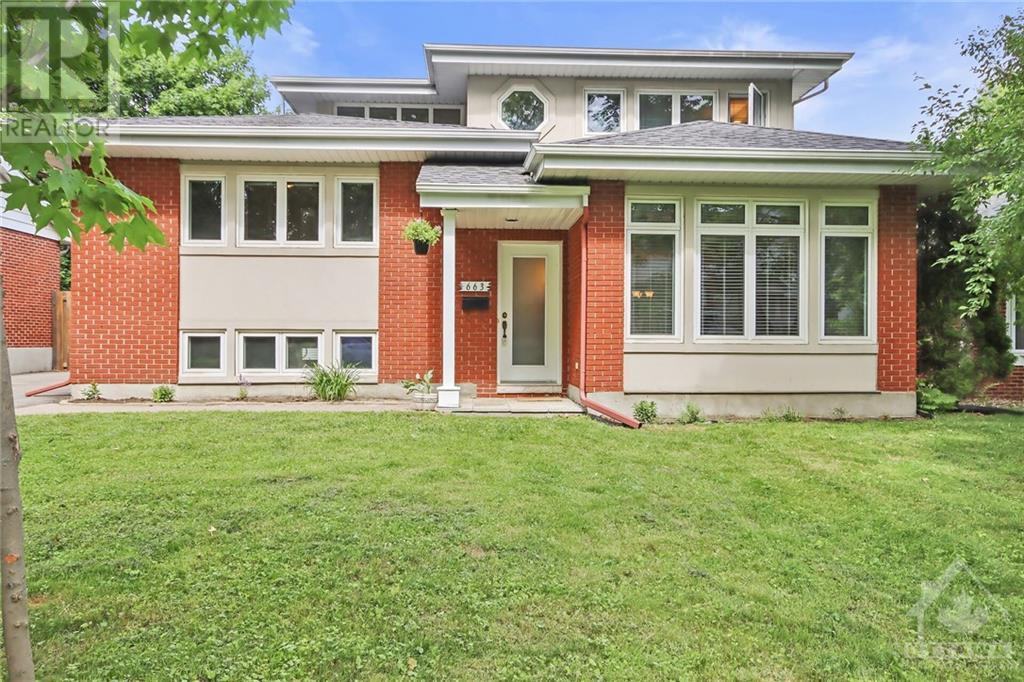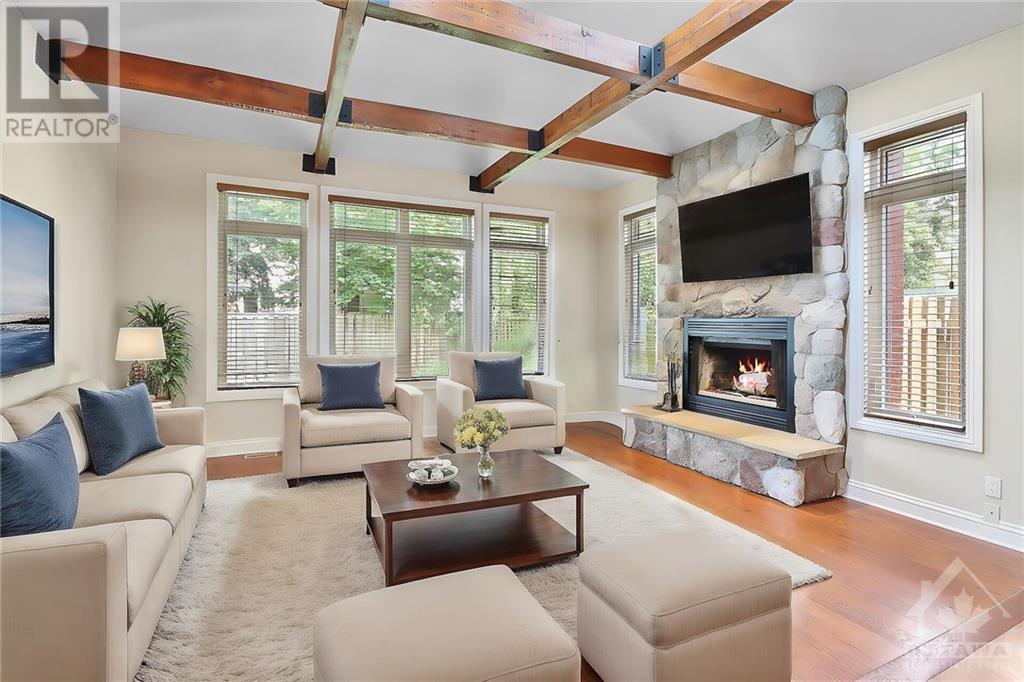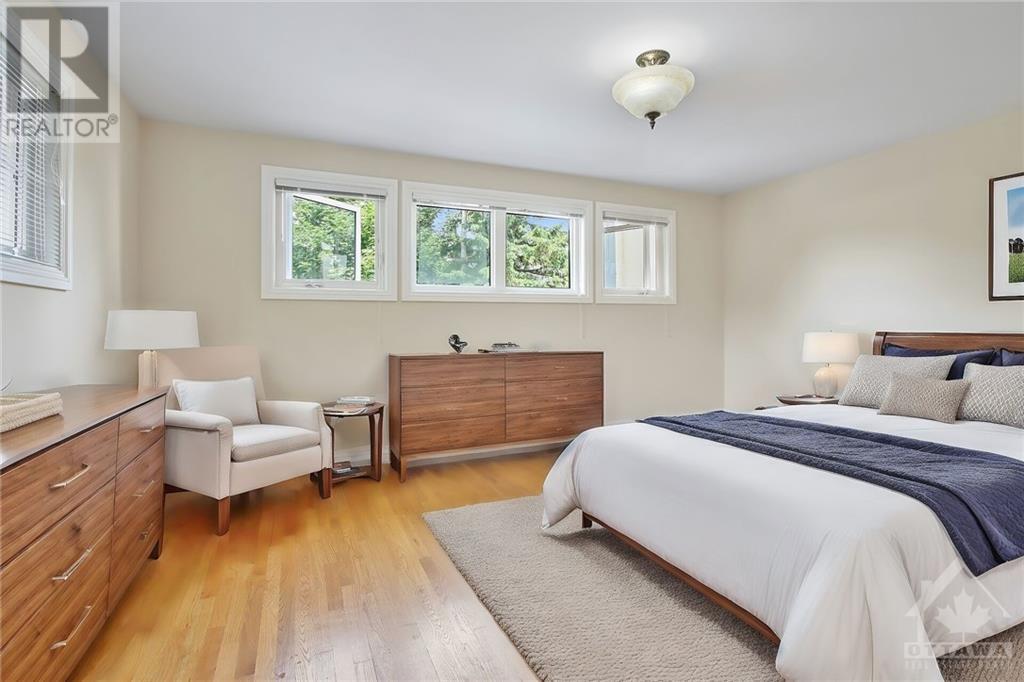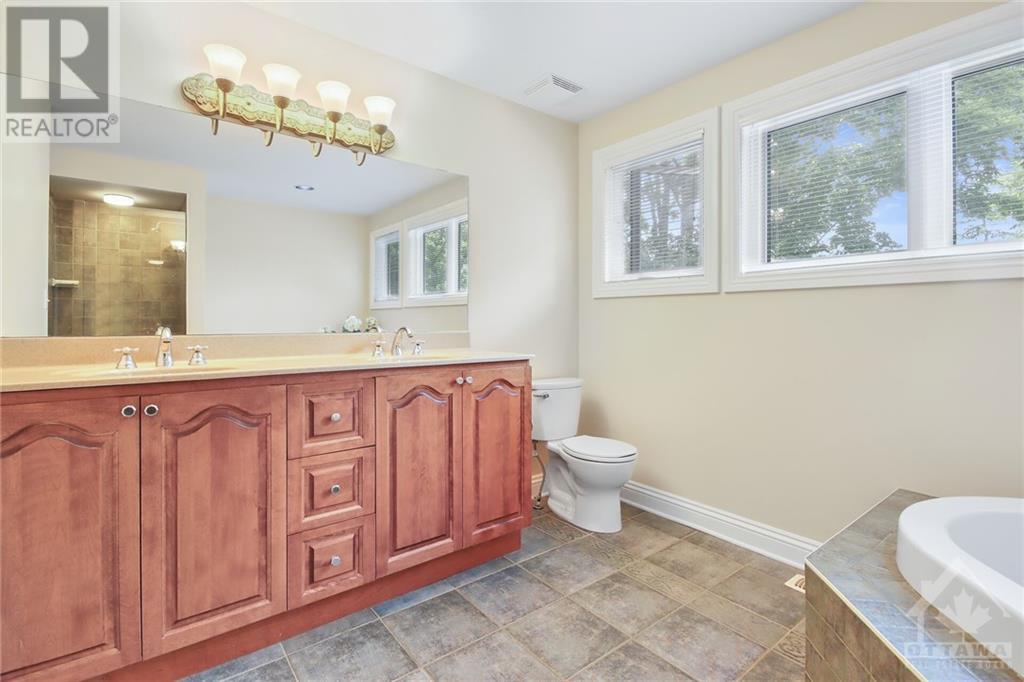3 卧室
4 浴室
壁炉
中央空调
风热取暖
$1,350,000
Discover your dream home at 663 Westminster Avenue in the sought after neighbourhood of McKellar Park, situated on a tree-lined residential street. Entertainment sized living and dining room with a 3-sided gas fireplace and gleaming hardwood floors. Well-appointed kitchen features gas stove, fridge and dishwasher all complemented by a stylish breakfast bar. Overlooking a cozy sunken family room complete with woodburning fireplace. Also a desk to sit at and pay those monthly bills or do homework! On the next level there are 2 generous bedrooms with a shared family bath and on the next level is the primary bedroom with walk-in closet, linen closet and ensuite bath. Descend to the lower level and discover another family room perfect for a ping pong table, game days or quiet retreat. This home seamlessly blends luxury and functionality. Welcome to your new home. 24 hr. irrevocable on all offers. Some photos virtually staged. Poss. flexible. (id:44758)
房源概要
|
MLS® Number
|
1397190 |
|
房源类型
|
民宅 |
|
临近地区
|
McKellar Park |
|
附近的便利设施
|
公共交通, Recreation Nearby, 购物 |
|
社区特征
|
Family Oriented |
|
总车位
|
3 |
|
存储类型
|
Storage 棚 |
|
结构
|
Patio(s) |
详 情
|
浴室
|
4 |
|
地上卧房
|
3 |
|
总卧房
|
3 |
|
赠送家电包括
|
冰箱, 洗碗机, 烘干机, Hood 电扇, 微波炉, 炉子, 洗衣机, Blinds |
|
地下室进展
|
部分完成 |
|
地下室类型
|
全部完成 |
|
施工日期
|
1958 |
|
施工种类
|
独立屋 |
|
空调
|
中央空调 |
|
外墙
|
砖, Siding |
|
壁炉
|
有 |
|
Fireplace Total
|
2 |
|
Flooring Type
|
Hardwood, Tile |
|
地基类型
|
水泥 |
|
客人卫生间(不包含洗浴)
|
2 |
|
供暖方式
|
天然气 |
|
供暖类型
|
压力热风 |
|
类型
|
独立屋 |
|
设备间
|
市政供水 |
车 位
土地
|
英亩数
|
无 |
|
围栏类型
|
Fenced Yard |
|
土地便利设施
|
公共交通, Recreation Nearby, 购物 |
|
污水道
|
城市污水处理系统 |
|
土地深度
|
100 Ft |
|
土地宽度
|
50 Ft |
|
不规则大小
|
50 Ft X 100 Ft |
|
规划描述
|
住宅 |
房 间
| 楼 层 |
类 型 |
长 度 |
宽 度 |
面 积 |
|
二楼 |
卧室 |
|
|
17'8" x 10'7" |
|
二楼 |
卧室 |
|
|
14'8" x 12'3" |
|
二楼 |
四件套浴室 |
|
|
8'6" x 8'0" |
|
三楼 |
主卧 |
|
|
16'9" x 13'2" |
|
三楼 |
四件套主卧浴室 |
|
|
11'6" x 9'0" |
|
三楼 |
其它 |
|
|
7'8" x 5'5" |
|
Lower Level |
娱乐室 |
|
|
30'2" x 17'4" |
|
一楼 |
Living Room/fireplace |
|
|
15'2" x 11'10" |
|
一楼 |
餐厅 |
|
|
11'10" x 11'10" |
|
一楼 |
厨房 |
|
|
16'11" x 11'7" |
|
一楼 |
Family Room/fireplace |
|
|
18'4" x 18'1" |
|
一楼 |
两件套卫生间 |
|
|
6'5" x 4'9" |
https://www.realtor.ca/real-estate/27042946/663-westminster-avenue-ottawa-mckellar-park

































