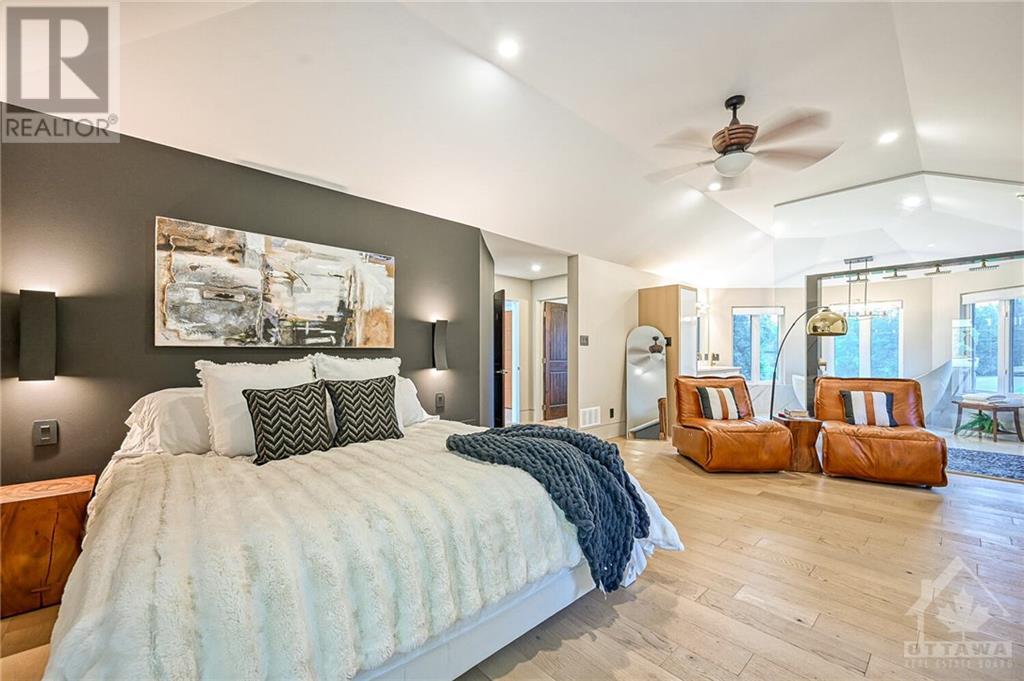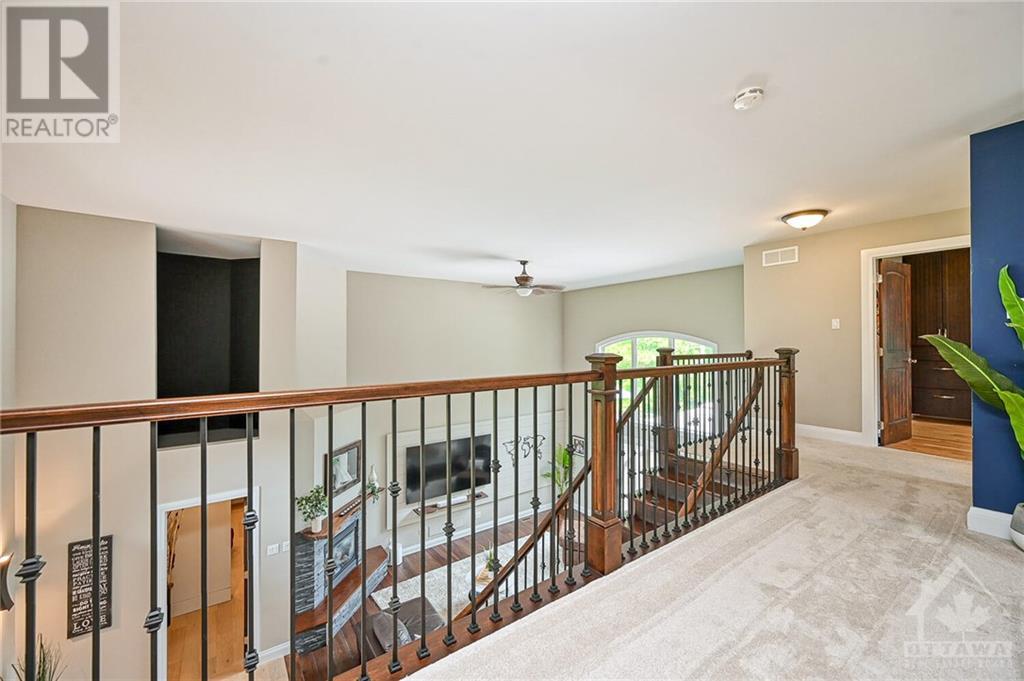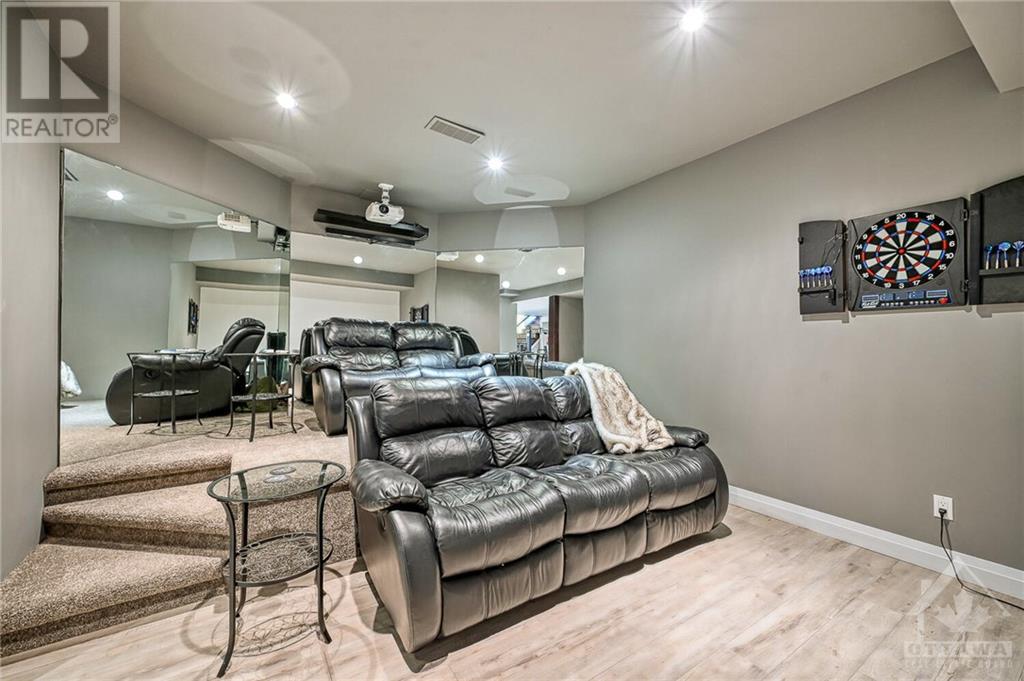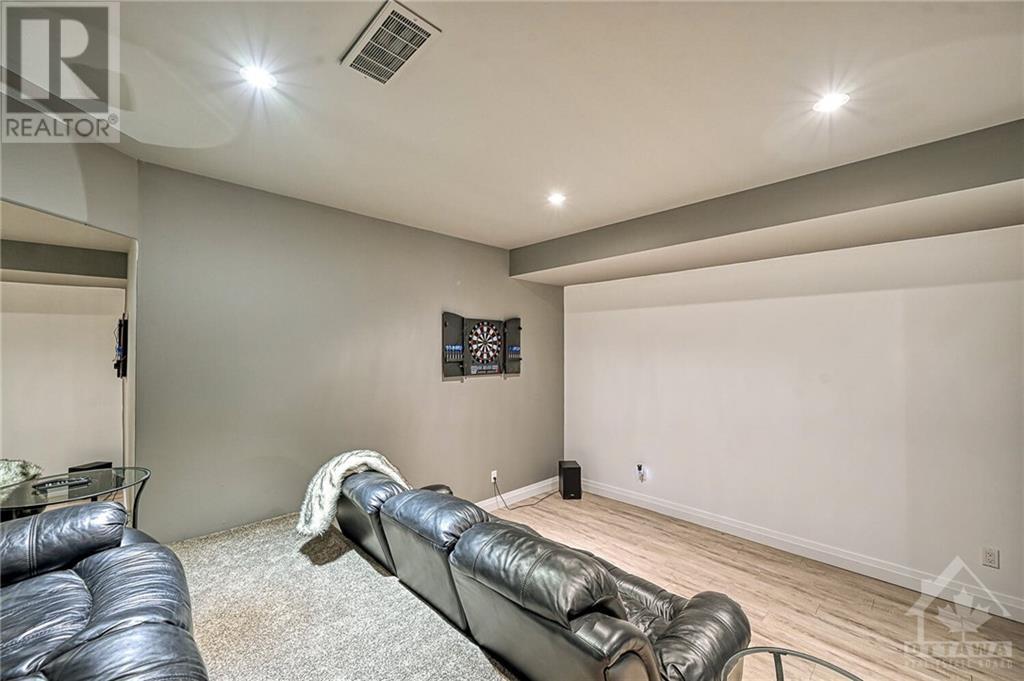4 卧室
4 浴室
壁炉
Inground Pool
中央空调, 换气器
风热取暖, Heat Pump
面积
Landscaped, Underground Sprinkler
$1,450,000
This custom-built beauty on nearly 2 acres in an incredible community, designed by a top-notch contractor whose quality shines in every corner. Curb appeal is off the charts w/a stamped concrete path leading up to a grand entrance! Inside, you’re greeted by 18' ceilings in the lvgrm & a mainfl primary(23) that’s spectacular! Custom built-ins span the entire room, gorgeous en-suite & direct access to the hot tub & deck. The kitchen is a dream: granite, huge island, & top-tier appliances, & dining rm perfect for entertaining. A 2nd-story loft has 2 bdrms, den, & office, & a full bath. The bsmt is its own world, w/a separate entrance, a wet bar, gym, theatre room, den, bdrm, full bath, & more! New furnace, AC, HRV. Outside, it’s a paradise: a heated inground pool, hot tub, sprawling deck, patio & privacy galore, complete w/a sprinkler system! Plus there’s a one-of-a-kind shooting tunnel/hangout space that’s sure to impress your hockey loving fam! Mins from Kemptville & a short commute! (id:44758)
房源概要
|
MLS® Number
|
1419193 |
|
房源类型
|
民宅 |
|
临近地区
|
North Gower |
|
附近的便利设施
|
近高尔夫球场, Recreation Nearby |
|
Communication Type
|
Internet Access |
|
Easement
|
Unknown |
|
特征
|
Acreage, Private Setting, 自动车库门 |
|
总车位
|
10 |
|
泳池类型
|
Inground Pool |
|
Road Type
|
Paved Road |
|
存储类型
|
Storage 棚 |
详 情
|
浴室
|
4 |
|
地上卧房
|
3 |
|
地下卧室
|
1 |
|
总卧房
|
4 |
|
公寓设施
|
健身房 |
|
赠送家电包括
|
冰箱, 洗碗机, 烘干机, Freezer, Hood 电扇, 炉子, 洗衣机, Hot Tub |
|
地下室进展
|
已装修 |
|
地下室类型
|
全完工 |
|
施工日期
|
2011 |
|
施工种类
|
独立屋 |
|
空调
|
Central Air Conditioning, 换气机 |
|
外墙
|
石, 灰泥 |
|
壁炉
|
有 |
|
Fireplace Total
|
1 |
|
固定装置
|
吊扇 |
|
Flooring Type
|
Wall-to-wall Carpet, Hardwood, Tile |
|
地基类型
|
混凝土浇筑 |
|
客人卫生间(不包含洗浴)
|
1 |
|
供暖方式
|
Propane |
|
供暖类型
|
Forced Air, Heat Pump |
|
储存空间
|
2 |
|
类型
|
独立屋 |
|
设备间
|
Drilled Well |
车 位
|
Detached Garage
|
|
|
附加车库
|
|
|
入内式车位
|
|
|
Oversize
|
|
土地
|
英亩数
|
有 |
|
围栏类型
|
Fenced Yard |
|
土地便利设施
|
近高尔夫球场, Recreation Nearby |
|
Landscape Features
|
Landscaped, Underground Sprinkler |
|
污水道
|
Septic System |
|
土地深度
|
370 Ft ,6 In |
|
土地宽度
|
232 Ft ,11 In |
|
不规则大小
|
1.97 |
|
Size Total
|
1.97 Ac |
|
规划描述
|
Rr3 |
房 间
| 楼 层 |
类 型 |
长 度 |
宽 度 |
面 积 |
|
二楼 |
四件套浴室 |
|
|
5'6" x 11'6" |
|
二楼 |
卧室 |
|
|
8'11" x 14'11" |
|
二楼 |
Loft |
|
|
12'1" x 12'9" |
|
二楼 |
衣帽间 |
|
|
5'6" x 11'6" |
|
二楼 |
卧室 |
|
|
11'6" x 16'3" |
|
Lower Level |
娱乐室 |
|
|
24'2" x 18'10" |
|
Lower Level |
Gym |
|
|
12'6" x 14'7" |
|
Lower Level |
Media |
|
|
18'8" x 12'4" |
|
Lower Level |
四件套浴室 |
|
|
10'1" x 8'9" |
|
Lower Level |
卧室 |
|
|
12'3" x 13'4" |
|
Lower Level |
Storage |
|
|
4'4" x 9'10" |
|
一楼 |
客厅 |
|
|
19'6" x 14'9" |
|
一楼 |
餐厅 |
|
|
10'11" x 13'1" |
|
一楼 |
厨房 |
|
|
15'10" x 14'0" |
|
一楼 |
两件套卫生间 |
|
|
4'5" x 5'5" |
|
一楼 |
洗衣房 |
|
|
6'5" x 4'10" |
|
一楼 |
Mud Room |
|
|
5'8" x 6'2" |
|
一楼 |
5pc Ensuite Bath |
|
|
12'9" x 7'7" |
|
一楼 |
主卧 |
|
|
12'11" x 21'3" |
https://www.realtor.ca/real-estate/27624475/6769-deer-run-place-north-gower-north-gower


































