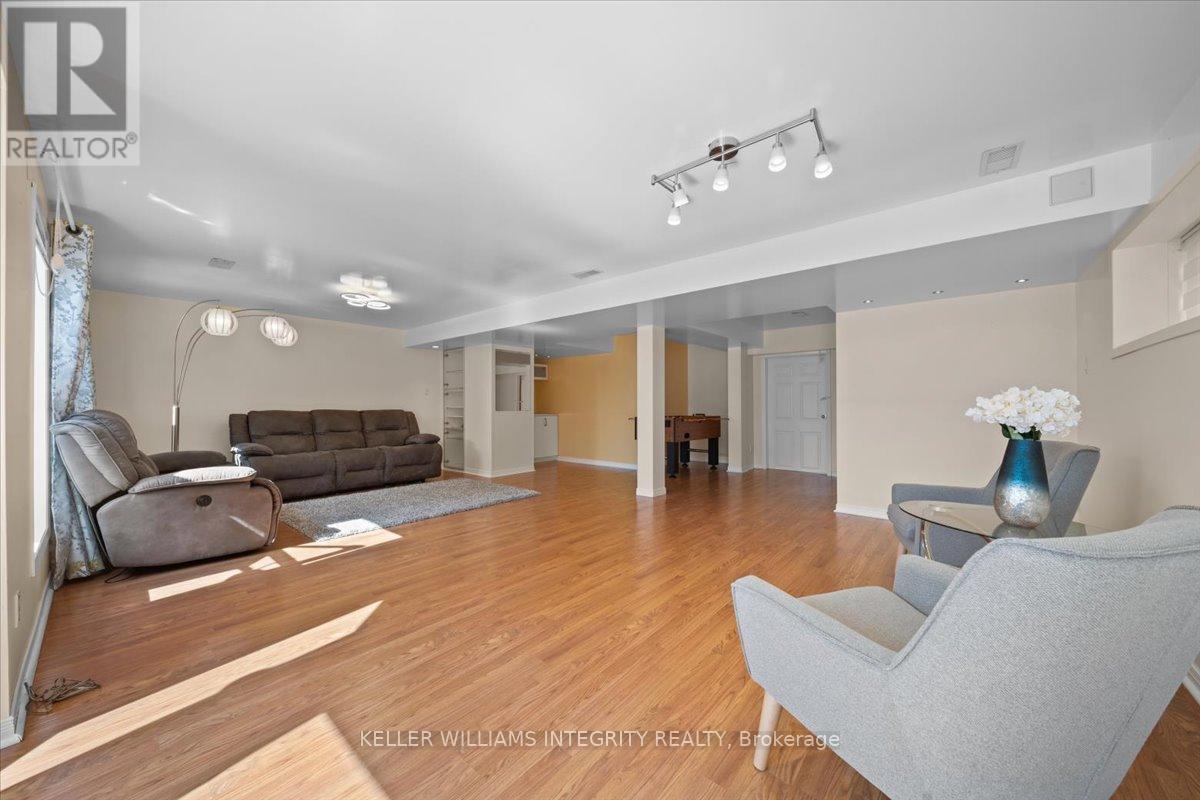4 卧室
6 浴室
壁炉
中央空调
风热取暖
Landscaped
$3,500 Monthly
Welcome to your dream home featuring a WALKOUT BASEMENT and an EXTRA DEEP pie-shaped lot in the Kanata Lakes! As you step in, you will find fresh paint & gleaming hardwood flooring throughout the space. Upgraded light fixtures & potlights, stone wall fireplace, custom blinds. The kitchen is redesigned with dual-color cabinets and lots of solid wood self-closing drawers, backsplash & quartz countertop, island with wine rack and Bosch appliances, making it a chef's paradise. Second floor has 4 bedrooms, ensuite, a full bath and a balcony. Walkout basement that includes a wet bar and ample storage. Step outside to discover an elevated, fully hedged backyard for ultimate privacy. Enjoy outdoor living under the beautiful pergola, complete with a built-in brick BBQ oven, and unwind by the serene pond with its soothing waterfall. Located near top-rated schools, golfing, parks, Kanata Centrum, Tanger Outlets, with easy access to Highway 417. Don't miss out on this one-of-a-kind home! Available immediately. (id:44758)
房源概要
|
MLS® Number
|
X11458364 |
|
房源类型
|
民宅 |
|
社区名字
|
9007 - Kanata - Kanata Lakes/Heritage Hills |
|
附近的便利设施
|
公共交通 |
|
总车位
|
4 |
|
结构
|
Deck |
详 情
|
浴室
|
6 |
|
地上卧房
|
4 |
|
总卧房
|
4 |
|
公寓设施
|
Fireplace(s) |
|
赠送家电包括
|
烤箱 - Built-in, Garage Door Opener Remote(s) |
|
地下室进展
|
已装修 |
|
地下室类型
|
全完工 |
|
施工种类
|
独立屋 |
|
空调
|
中央空调 |
|
外墙
|
乙烯基壁板 |
|
壁炉
|
有 |
|
Fireplace Total
|
1 |
|
地基类型
|
混凝土 |
|
客人卫生间(不包含洗浴)
|
1 |
|
供暖方式
|
天然气 |
|
供暖类型
|
压力热风 |
|
储存空间
|
2 |
|
类型
|
独立屋 |
|
设备间
|
市政供水 |
车 位
土地
|
英亩数
|
无 |
|
围栏类型
|
Fenced Yard |
|
土地便利设施
|
公共交通 |
|
Landscape Features
|
Landscaped |
|
污水道
|
Sanitary Sewer |
|
土地深度
|
143 Ft |
|
土地宽度
|
34 Ft ,11 In |
|
不规则大小
|
34.94 X 143.08 Ft ; 1 |
房 间
| 楼 层 |
类 型 |
长 度 |
宽 度 |
面 积 |
|
二楼 |
卧室 |
3.4 m |
3.6 m |
3.4 m x 3.6 m |
|
二楼 |
浴室 |
2.43 m |
2.18 m |
2.43 m x 2.18 m |
|
二楼 |
主卧 |
4.81 m |
4.6 m |
4.81 m x 4.6 m |
|
二楼 |
卧室 |
3.96 m |
3.98 m |
3.96 m x 3.98 m |
|
二楼 |
卧室 |
3.42 m |
2.79 m |
3.42 m x 2.79 m |
|
Lower Level |
娱乐,游戏房 |
6.8 m |
7.84 m |
6.8 m x 7.84 m |
|
一楼 |
客厅 |
4.06 m |
3.91 m |
4.06 m x 3.91 m |
|
一楼 |
餐厅 |
3.93 m |
2.81 m |
3.93 m x 2.81 m |
|
一楼 |
厨房 |
5.96 m |
3.3 m |
5.96 m x 3.3 m |
|
一楼 |
家庭房 |
4.03 m |
5 m |
4.03 m x 5 m |
|
一楼 |
洗衣房 |
2.18 m |
1.77 m |
2.18 m x 1.77 m |
|
一楼 |
浴室 |
1.92 m |
1.19 m |
1.92 m x 1.19 m |
设备间
https://www.realtor.ca/real-estate/27694033/69-goldridge-drive-ottawa-9007-kanata-kanata-lakesheritage-hills










































