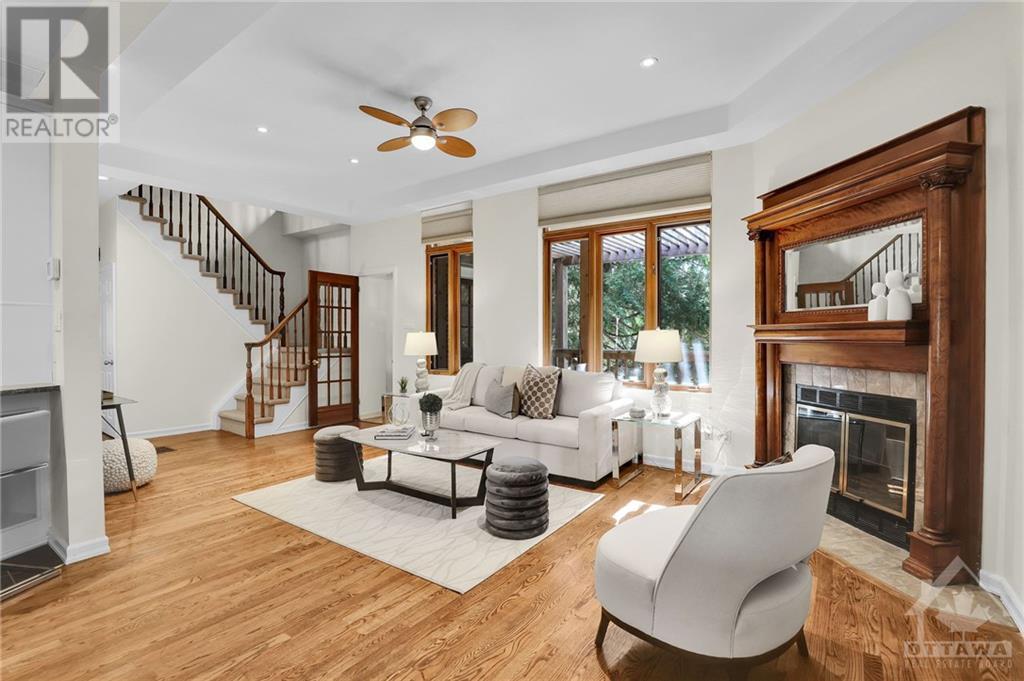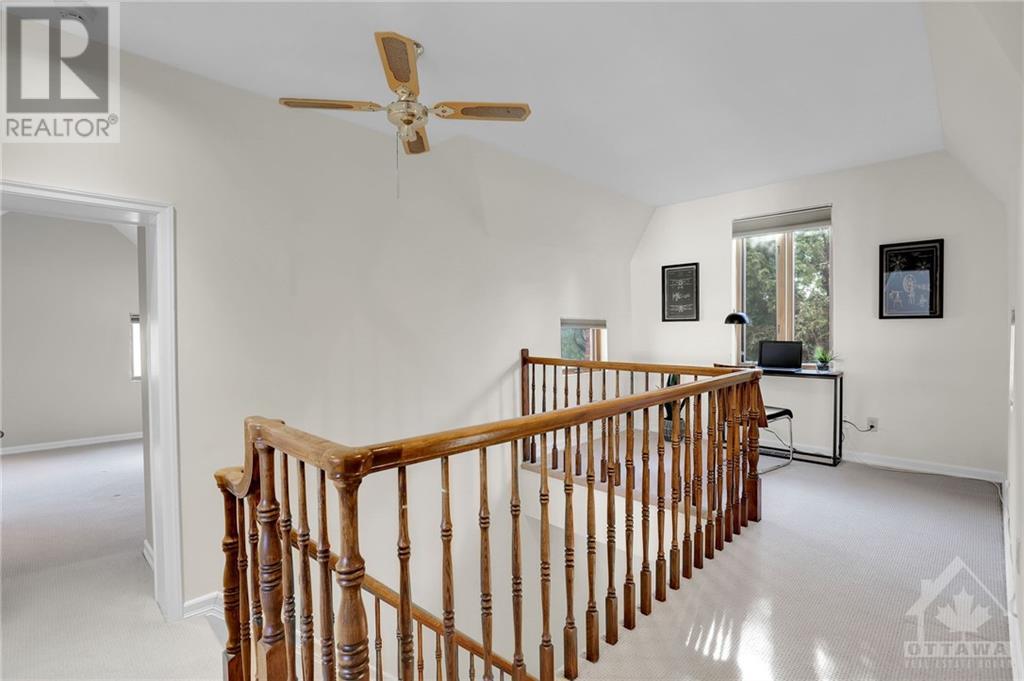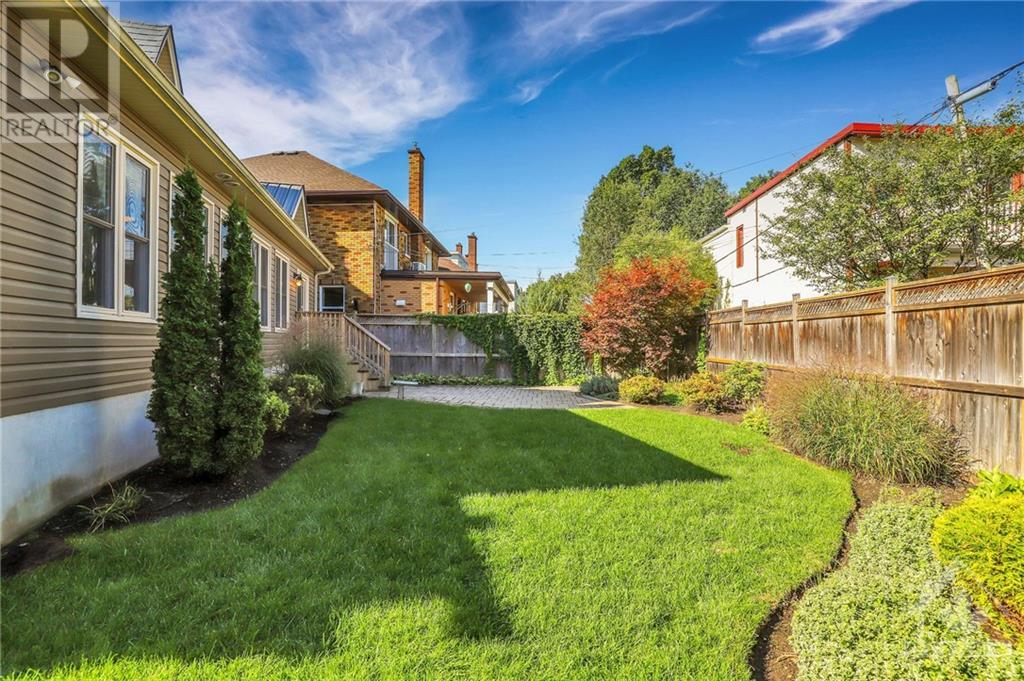4 卧室
3 浴室
壁炉
中央空调
风热取暖
$1,385,000
This exceptional 4-bedroom, 3-bathroom detached home is nestled on a rare double lot in the heart of the Glebe. Located on a quiet dead-end street, the property offers unparalleled space and privacy. A spacious double garage and prime location provide easy access to all major amenities, including Lansdowne, Bank Street shops, restaurants, and cafés. Open-concept living area is bathed in natural light, hardwood floors creating a warm and inviting atmosphere; A thoughtful addition, completed in 2015, enhances the home’s charm & functionality. Step outside into your large, fenced-in private backyard, a perfect setting for outdoor activities or gatherings. The vibrant community is at your doorstep, with nearby parks, the historic Rideau Canal for scenic walks or jogs, and skating in the winter. Don’t miss the chance to own this rare find that effortlessly blends convenience, space, and a coveted lifestyle. (id:44758)
房源概要
|
MLS® Number
|
1420361 |
|
房源类型
|
民宅 |
|
临近地区
|
Glebe |
|
附近的便利设施
|
公共交通, Recreation Nearby, 购物 |
|
特征
|
自动车库门 |
|
总车位
|
2 |
详 情
|
浴室
|
3 |
|
地上卧房
|
4 |
|
总卧房
|
4 |
|
赠送家电包括
|
冰箱, 洗碗机, 烘干机, Hood 电扇, 炉子, 洗衣机, Blinds |
|
地下室进展
|
已完成 |
|
地下室类型
|
Full (unfinished) |
|
施工日期
|
1880 |
|
施工种类
|
独立屋 |
|
空调
|
中央空调 |
|
外墙
|
砖, Siding |
|
壁炉
|
有 |
|
Fireplace Total
|
3 |
|
固定装置
|
吊扇 |
|
Flooring Type
|
Wall-to-wall Carpet, Mixed Flooring, Hardwood, Tile |
|
地基类型
|
石 |
|
客人卫生间(不包含洗浴)
|
1 |
|
供暖方式
|
天然气 |
|
供暖类型
|
压力热风 |
|
储存空间
|
2 |
|
类型
|
独立屋 |
|
设备间
|
市政供水 |
车 位
土地
|
英亩数
|
无 |
|
土地便利设施
|
公共交通, Recreation Nearby, 购物 |
|
污水道
|
城市污水处理系统 |
|
土地深度
|
89 Ft |
|
土地宽度
|
72 Ft |
|
不规则大小
|
72 Ft X 89 Ft (irregular Lot) |
|
规划描述
|
住宅 |
房 间
| 楼 层 |
类 型 |
长 度 |
宽 度 |
面 积 |
|
二楼 |
Loft |
|
|
9’2” x 5’9” |
|
二楼 |
主卧 |
|
|
14’6” x 14’0” |
|
二楼 |
四件套主卧浴室 |
|
|
Measurements not available |
|
二楼 |
卧室 |
|
|
15’0” x 8’0” |
|
二楼 |
卧室 |
|
|
10’8” x 10’3” |
|
二楼 |
卧室 |
|
|
10’8” x 10’0” |
|
二楼 |
四件套浴室 |
|
|
11'9” x 10’0” |
|
一楼 |
客厅 |
|
|
21’4” x 11’3” |
|
一楼 |
餐厅 |
|
|
11’8” x 10’2” |
|
一楼 |
厨房 |
|
|
11’6” x 10’2” |
|
一楼 |
家庭房 |
|
|
11’7” x 39’0” |
|
一楼 |
衣帽间 |
|
|
16’11” x 13’9” |
|
一楼 |
两件套卫生间 |
|
|
Measurements not available |
|
一楼 |
洗衣房 |
|
|
Measurements not available |
https://www.realtor.ca/real-estate/27651296/7-clarey-avenue-ottawa-glebe


































