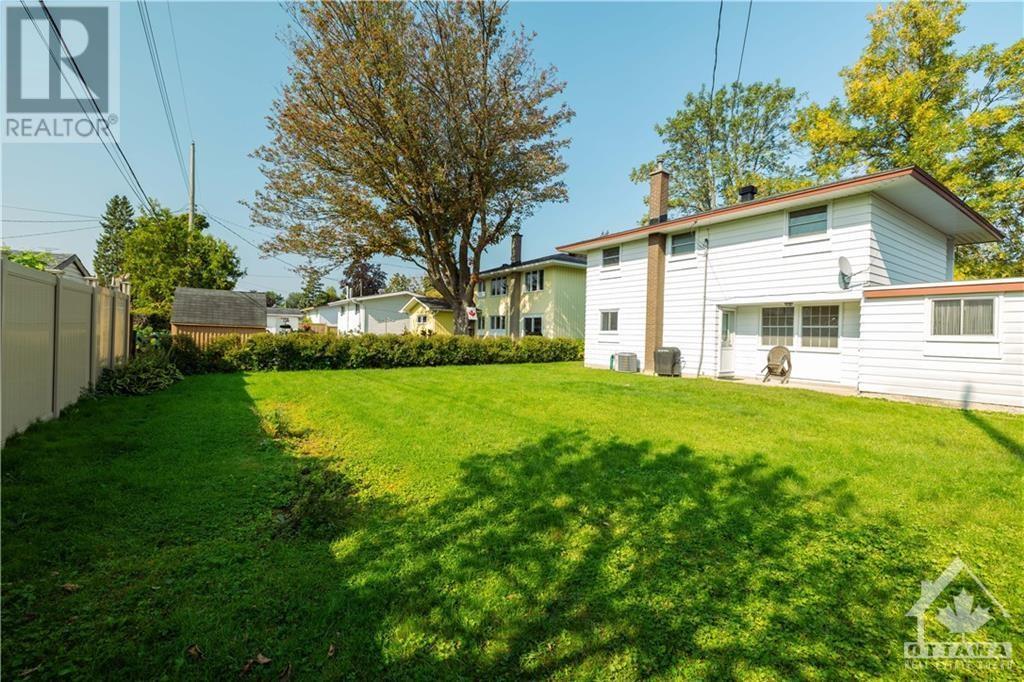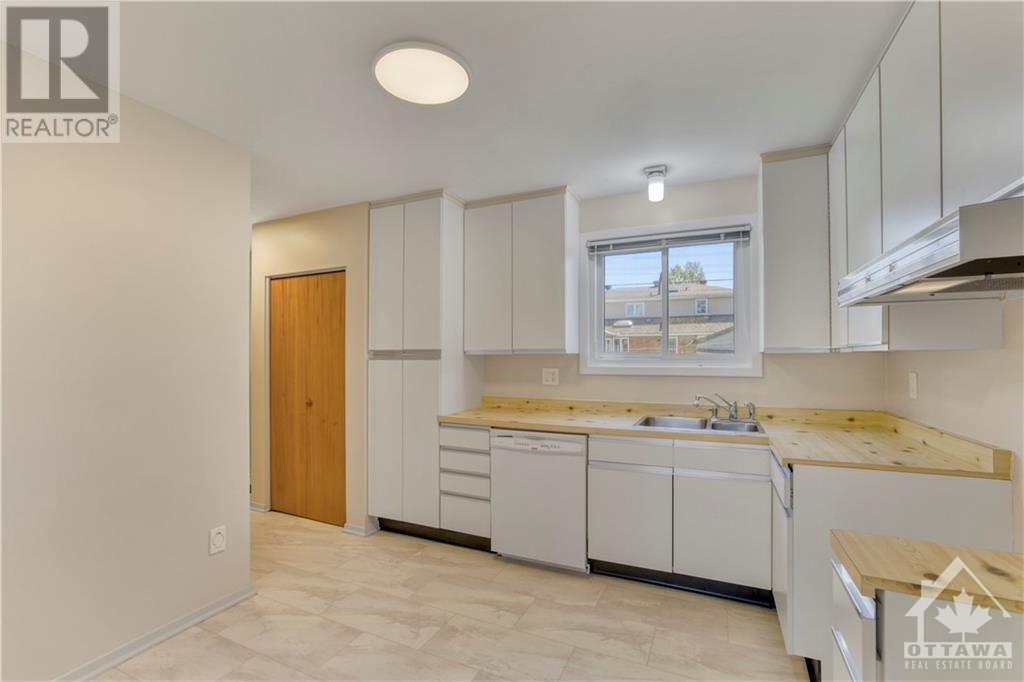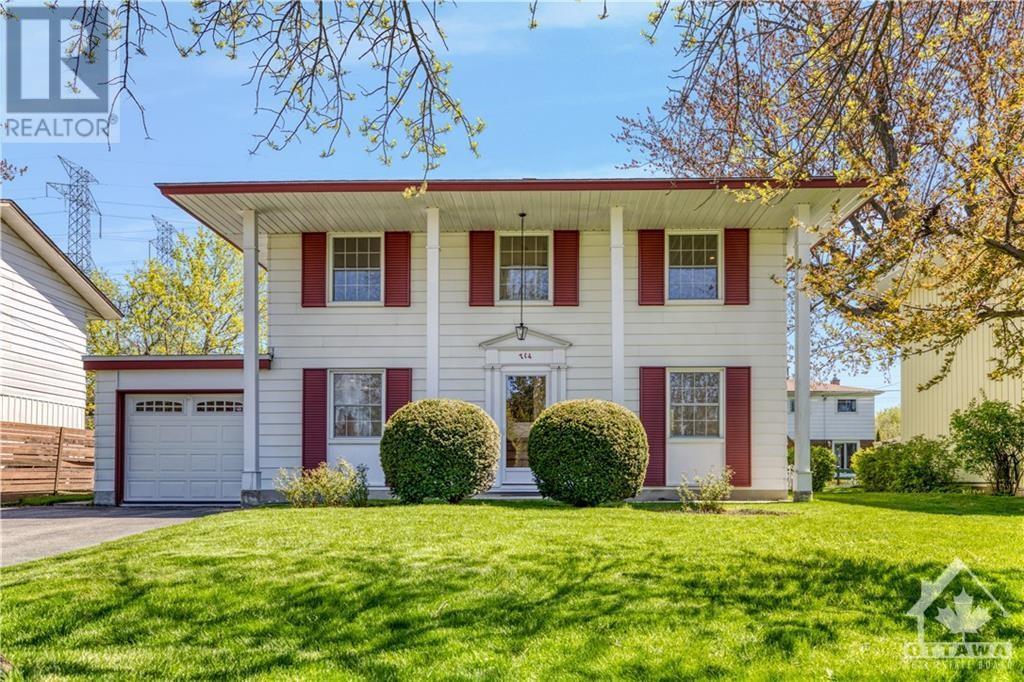4 卧室
2 浴室
中央空调
风热取暖
$3,450 Monthly
Move in ready. 4 bedrooms, 1.5 bathroom and updated kitchen uper level unit (includes all appliances, private access and enjoyment of the backyard and the single car garage). This gorgeaous property is exceptionally well looked after. Located in one of Ottawa's most desireable neighbourhoods. Walking distance to Mooney's Bay Beech, Shopping, LRT, and endless options of amenities, walk/Bike paths, gym, local cafes, restaurant, and nightlife. Great Schools! Backyard is huge with direct access to the garage for your convenience. Located on a family oriented street. This home offers the perfect blend of comfort and a great community for any and all of your family needs. Available Immediately. Don’t miss your opportunity! Book an appointment today. (id:44758)
房源概要
|
MLS® Number
|
1421049 |
|
房源类型
|
民宅 |
|
临近地区
|
RIVERSIDE PARK SOUTH |
|
附近的便利设施
|
Airport, 公共交通, 购物 |
|
总车位
|
4 |
详 情
|
浴室
|
2 |
|
地上卧房
|
4 |
|
总卧房
|
4 |
|
公寓设施
|
Laundry - In Suite |
|
赠送家电包括
|
冰箱, 洗碗机, 烘干机, Hood 电扇, 炉子, 洗衣机 |
|
地下室进展
|
Not Applicable |
|
地下室类型
|
Full (not Applicable) |
|
施工日期
|
1964 |
|
施工种类
|
独立屋 |
|
空调
|
中央空调 |
|
外墙
|
铝壁板, Siding |
|
Flooring Type
|
Hardwood, Laminate, Tile |
|
客人卫生间(不包含洗浴)
|
1 |
|
供暖方式
|
天然气 |
|
供暖类型
|
压力热风 |
|
储存空间
|
2 |
|
类型
|
独立屋 |
|
设备间
|
市政供水 |
车 位
土地
|
英亩数
|
无 |
|
土地便利设施
|
Airport, 公共交通, 购物 |
|
污水道
|
城市污水处理系统 |
|
不规则大小
|
* Ft X * Ft |
|
规划描述
|
住宅 |
房 间
| 楼 层 |
类 型 |
长 度 |
宽 度 |
面 积 |
|
二楼 |
卧室 |
|
|
9'0" x 10'0" |
|
二楼 |
主卧 |
|
|
17'6" x 11'0" |
|
二楼 |
完整的浴室 |
|
|
8'0" x 6'0" |
|
二楼 |
卧室 |
|
|
11'0" x 12'0" |
|
二楼 |
卧室 |
|
|
11'0" x 10'0" |
|
一楼 |
门厅 |
|
|
7'0" x 6'0" |
|
一楼 |
Partial Bathroom |
|
|
6'0" x 3'6" |
|
一楼 |
厨房 |
|
|
18'0" x 10'0" |
|
一楼 |
Eating Area |
|
|
10'0" x 12'0" |
|
一楼 |
客厅 |
|
|
18'6" x 12'0" |
https://www.realtor.ca/real-estate/27678861/714-buxton-crescent-unita-ottawa-riverside-park-south


































