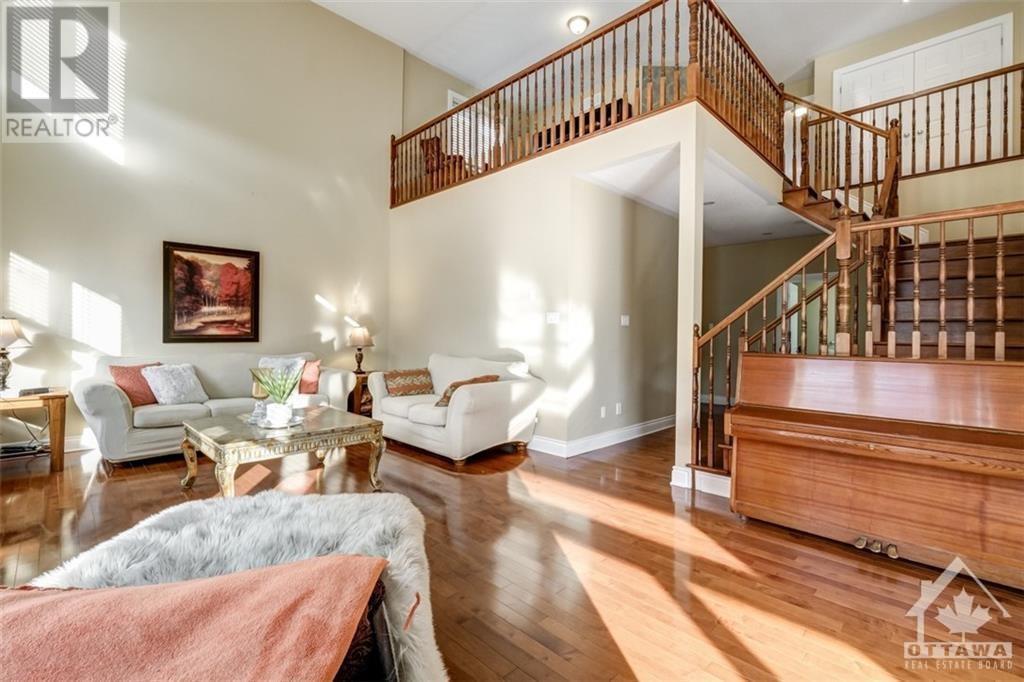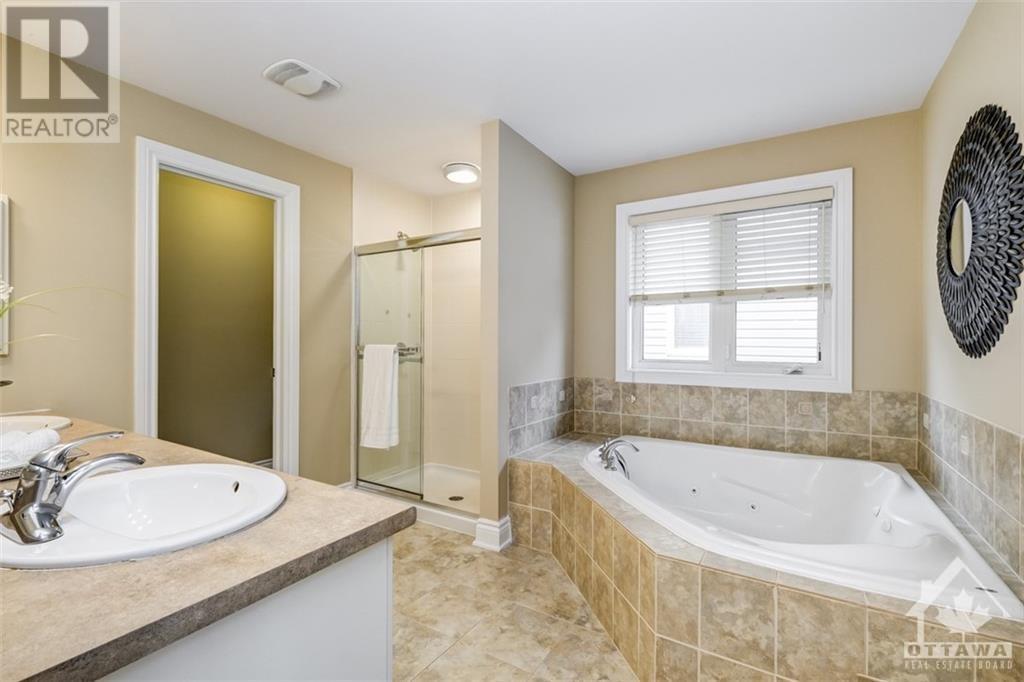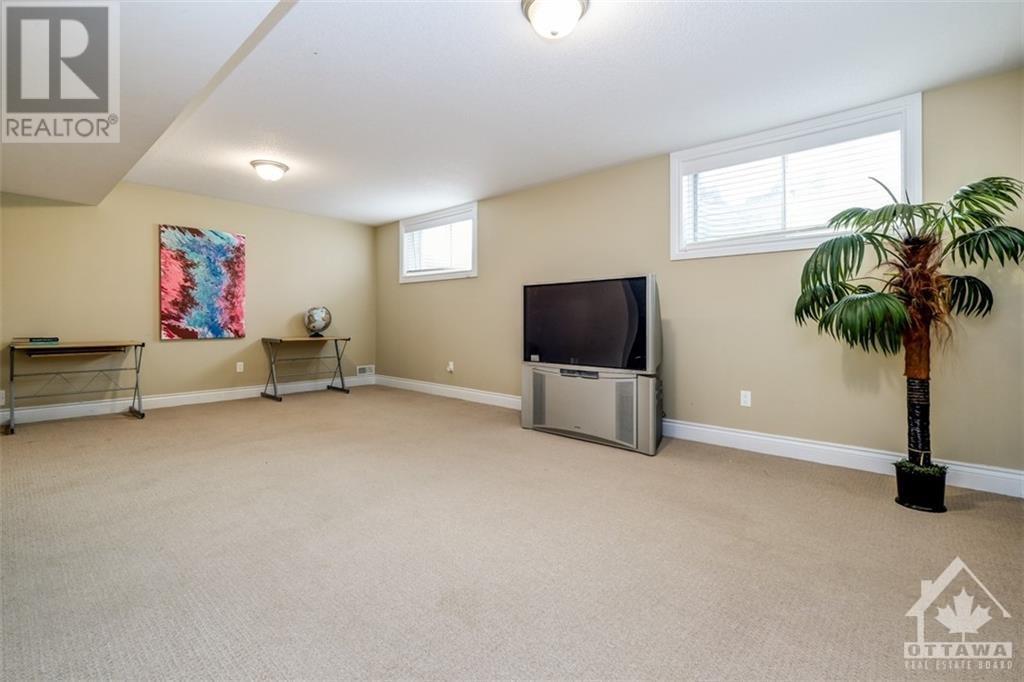4 卧室
5 浴室
壁炉
中央空调
风热取暖
$3,500 Monthly
Deposit: 8000, Luxury 4 bed+den 5 bath (2 ensuites) detached home in quiet & family oriented neighbourhood, perfect for a growing family. Enjoy around 3200 sq.ft of living space! The main level of this gorgeous open-concept floorplan boasts a formal living room & dining room, spacious open-to-above family room with cozy fireplace, den, & powder room. Custom gourmet kitchen features stainless steel appliances, plenty of cupboard & counter space, as well as additional eating area & patio door access to fully-fenced backyard. Beautiful wood staircase leads to upper level which boasts primary suite with luxury 5-piece ensuite, second bedroom with 4-piece ensuite, 2 additional spacious bedrooms, plus a den & full 4-piece bathroom. Upper level loft provides a perfect space for reading area and overlooks family room. Lower level boasts finished recreation room & 4-piece bathroom plus additional utility & storage rooms. Close to all major amenities! all pictures come from previous listing., Flooring: Hardwood, Flooring: Ceramic, Flooring: Carpet Wall To Wall (id:44758)
房源概要
|
MLS® Number
|
X9518718 |
|
房源类型
|
民宅 |
|
临近地区
|
Avalon |
|
社区名字
|
1118 - Avalon East |
|
附近的便利设施
|
公共交通, 公园 |
|
总车位
|
4 |
详 情
|
浴室
|
5 |
|
地上卧房
|
4 |
|
总卧房
|
4 |
|
公寓设施
|
Fireplace(s) |
|
赠送家电包括
|
洗碗机, 烘干机, 冰箱, 炉子, 洗衣机 |
|
地下室进展
|
部分完成 |
|
地下室类型
|
全部完成 |
|
施工种类
|
独立屋 |
|
空调
|
中央空调 |
|
外墙
|
砖 |
|
壁炉
|
有 |
|
Fireplace Total
|
1 |
|
供暖方式
|
天然气 |
|
供暖类型
|
压力热风 |
|
储存空间
|
2 |
|
类型
|
独立屋 |
|
设备间
|
市政供水 |
车 位
土地
|
英亩数
|
无 |
|
围栏类型
|
Fenced Yard |
|
土地便利设施
|
公共交通, 公园 |
|
污水道
|
Sanitary Sewer |
|
土地深度
|
104 Ft ,11 In |
|
土地宽度
|
45 Ft ,7 In |
|
不规则大小
|
45.6 X 104.99 Ft ; 0 |
|
规划描述
|
住宅 |
房 间
| 楼 层 |
类 型 |
长 度 |
宽 度 |
面 积 |
|
二楼 |
卧室 |
4.11 m |
4.26 m |
4.11 m x 4.26 m |
|
二楼 |
浴室 |
|
|
Measurements not available |
|
二楼 |
卧室 |
2.97 m |
2.89 m |
2.97 m x 2.89 m |
|
二楼 |
卧室 |
4.11 m |
3.32 m |
4.11 m x 3.32 m |
|
二楼 |
浴室 |
|
|
Measurements not available |
|
二楼 |
衣帽间 |
4.54 m |
3.07 m |
4.54 m x 3.07 m |
|
二楼 |
主卧 |
6.52 m |
6.6 m |
6.52 m x 6.6 m |
|
二楼 |
浴室 |
|
|
Measurements not available |
|
Lower Level |
娱乐,游戏房 |
6.35 m |
4.06 m |
6.35 m x 4.06 m |
|
Lower Level |
其它 |
5 m |
6.47 m |
5 m x 6.47 m |
|
Lower Level |
其它 |
3.91 m |
7.59 m |
3.91 m x 7.59 m |
|
Lower Level |
设备间 |
2.13 m |
5.56 m |
2.13 m x 5.56 m |
|
Lower Level |
浴室 |
2.69 m |
1.8 m |
2.69 m x 1.8 m |
|
一楼 |
客厅 |
3.27 m |
4.49 m |
3.27 m x 4.49 m |
|
一楼 |
厨房 |
4.03 m |
3.78 m |
4.03 m x 3.78 m |
|
一楼 |
餐厅 |
4.03 m |
3.78 m |
4.03 m x 3.78 m |
|
一楼 |
餐厅 |
5.13 m |
3.63 m |
5.13 m x 3.63 m |
|
一楼 |
家庭房 |
6.52 m |
4.21 m |
6.52 m x 4.21 m |
|
一楼 |
Office |
3.22 m |
3.17 m |
3.22 m x 3.17 m |
|
一楼 |
浴室 |
|
|
Measurements not available |
https://www.realtor.ca/real-estate/27284256/717-lakebreeze-circle-ottawa-1118-avalon-east

































