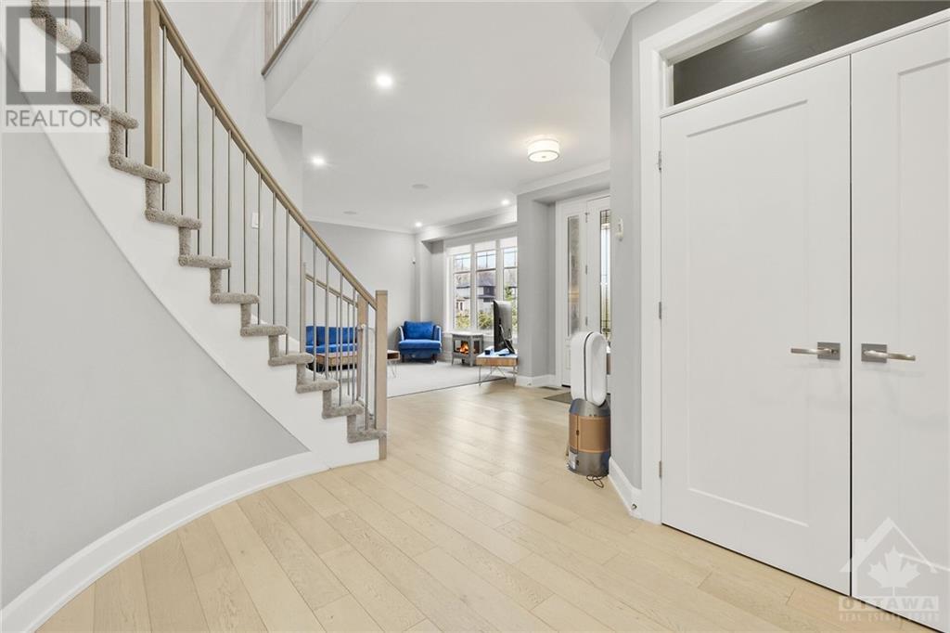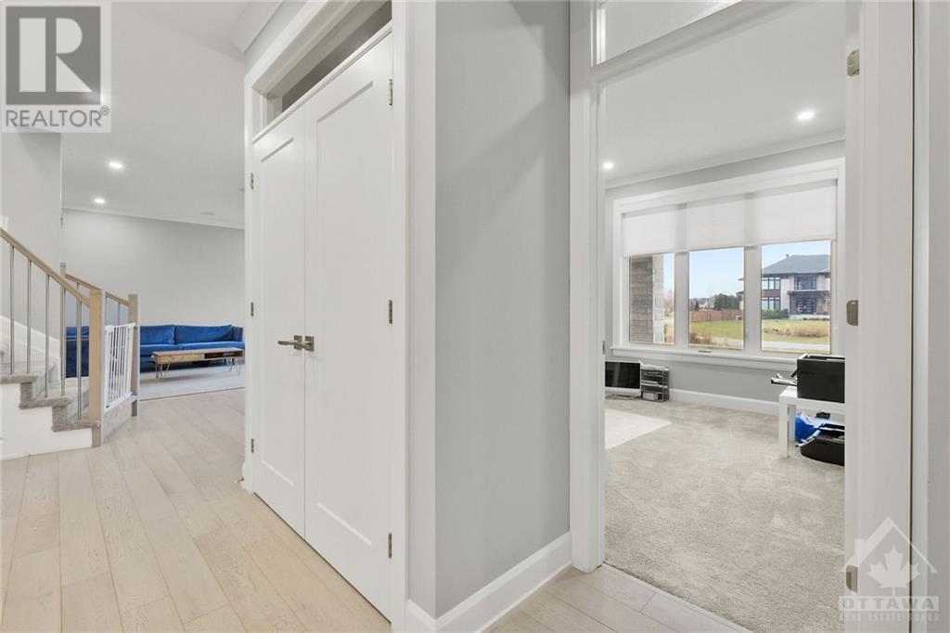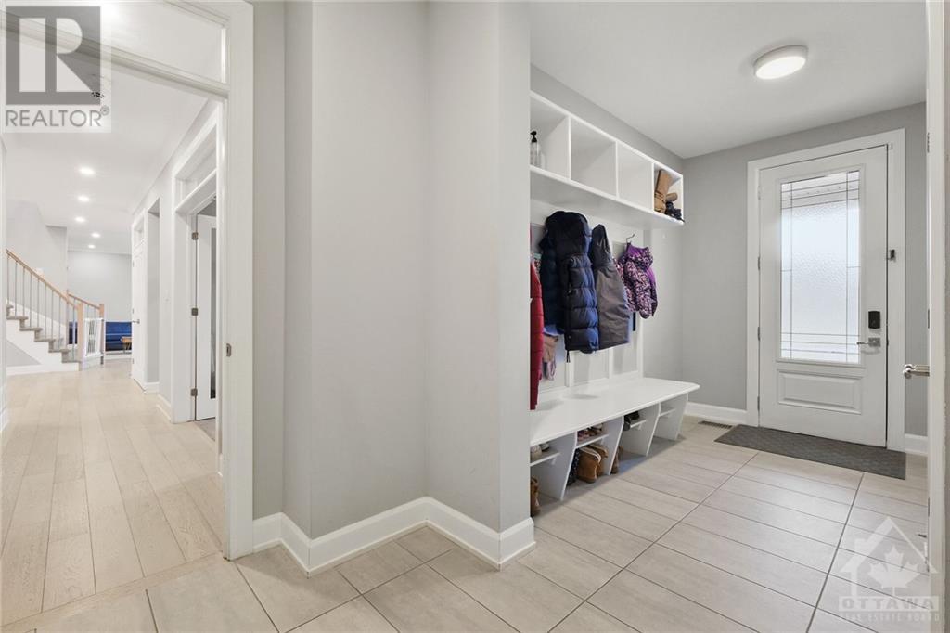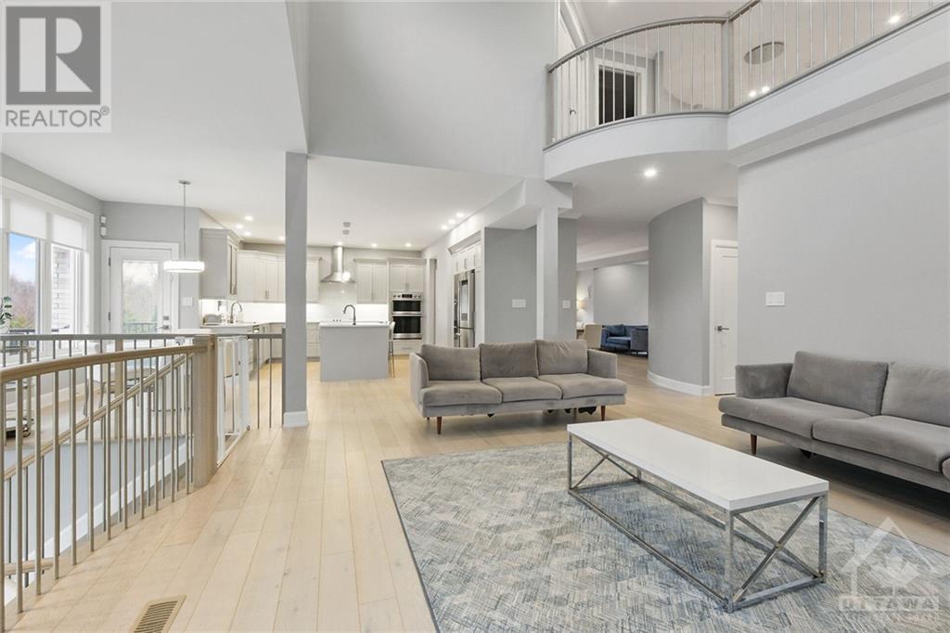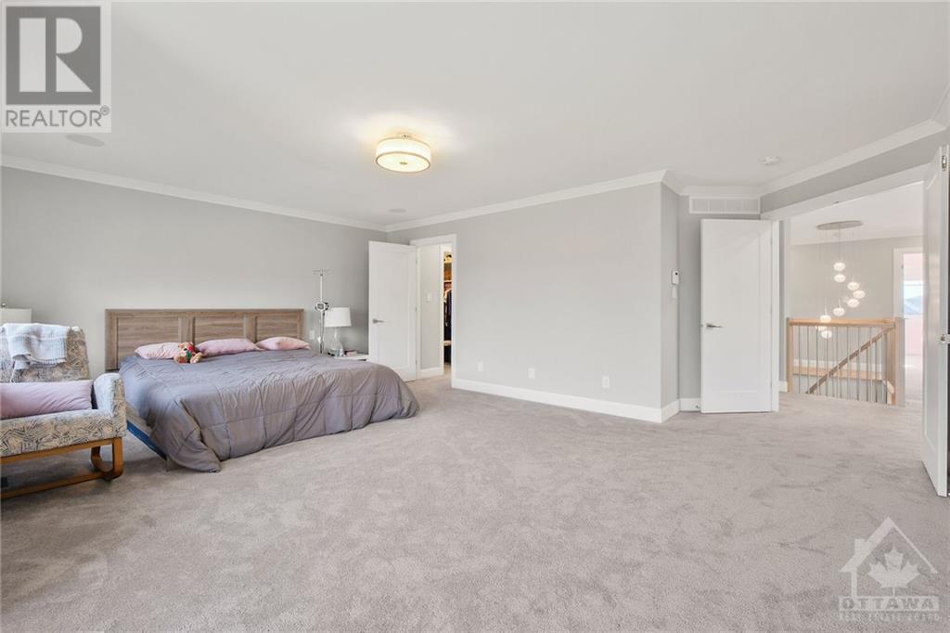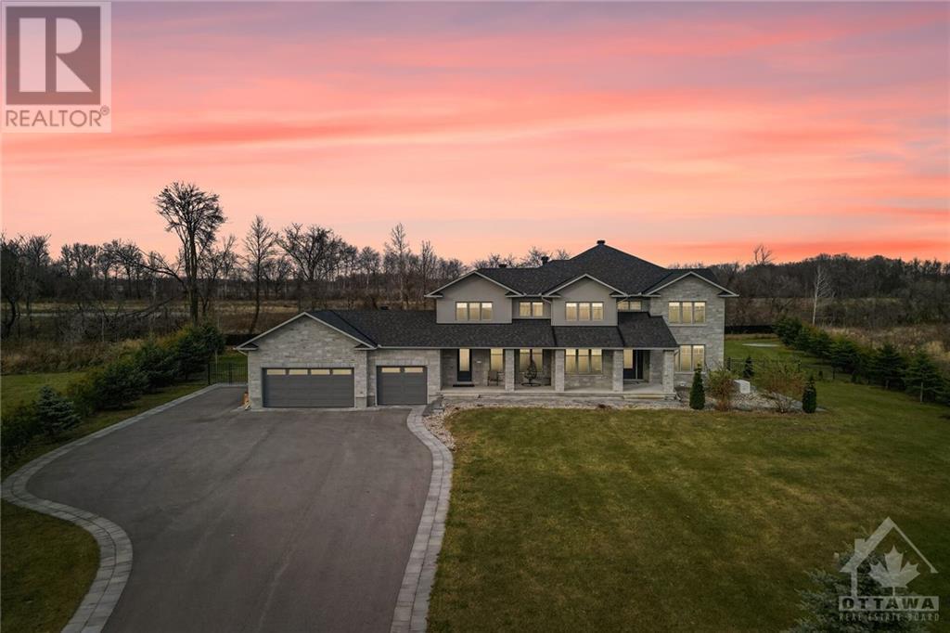5 卧室
5 浴室
壁炉
Inground Pool
中央空调
风热取暖
面积
Underground Sprinkler
$2,830,000
A truly one-of-a-kind home in Manotick, set on a spacious 1.2-acre lot! The main floor features office den and additional two bright dens—perfect for anyone working from home. The family room boasts floor-to-ceiling (18ft) windows, and the kitchen is equipped with built in wall oven, stainless steel appliances and a large quartz island. Step right out from the kitchen to the fully fenced backyard, ideal for BBQs, watching the kids play, or letting your pup run free. The dining room is just off the living room, making it a great space for entertaining. Upstairs, you'll find a relaxing loft landing leading to 4 spacious bedrooms, including 2 with ensuite, 2 with Jack and Jill plus a conveniently located laundry room. The partially finished basement has a spacious bedroom, wet bar and a gym room with a full bath. Additional features include a generator, in-ground pool, sprinkler system, an interlock back patio and no rear neighbours. Don't wait—make this incredible home yours today! (id:44758)
房源概要
|
MLS® Number
|
1420067 |
|
房源类型
|
民宅 |
|
临近地区
|
Maple Creek Estates |
|
附近的便利设施
|
近高尔夫球场, Recreation Nearby, 购物 |
|
特征
|
Acreage, 自动车库门 |
|
总车位
|
10 |
|
泳池类型
|
Inground Pool |
详 情
|
浴室
|
5 |
|
地上卧房
|
4 |
|
地下卧室
|
1 |
|
总卧房
|
5 |
|
赠送家电包括
|
冰箱, 烤箱 - Built-in, Cooktop, 洗碗机, 烘干机, Hood 电扇, 洗衣机, Wine Fridge |
|
地下室进展
|
部分完成 |
|
地下室类型
|
全部完成 |
|
施工日期
|
2019 |
|
施工种类
|
独立屋 |
|
空调
|
中央空调 |
|
外墙
|
砖, 灰泥 |
|
壁炉
|
有 |
|
Fireplace Total
|
1 |
|
Flooring Type
|
Wall-to-wall Carpet, Hardwood, Laminate |
|
地基类型
|
混凝土浇筑 |
|
客人卫生间(不包含洗浴)
|
1 |
|
供暖方式
|
天然气 |
|
供暖类型
|
压力热风 |
|
储存空间
|
2 |
|
类型
|
独立屋 |
|
设备间
|
Drilled Well |
车 位
土地
|
入口类型
|
Highway Access |
|
英亩数
|
有 |
|
围栏类型
|
Fenced Yard |
|
土地便利设施
|
近高尔夫球场, Recreation Nearby, 购物 |
|
Landscape Features
|
Underground Sprinkler |
|
污水道
|
Septic System |
|
土地宽度
|
90 Ft ,11 In |
|
不规则大小
|
1.18 |
|
Size Total
|
1.18 Ac |
|
规划描述
|
住宅 |
房 间
| 楼 层 |
类 型 |
长 度 |
宽 度 |
面 积 |
|
二楼 |
洗衣房 |
|
|
7'6" x 15'8" |
|
二楼 |
主卧 |
|
|
20'7" x 23'5" |
|
二楼 |
卧室 |
|
|
13'0" x 17'11" |
|
二楼 |
卧室 |
|
|
11'6" x 14'2" |
|
二楼 |
卧室 |
|
|
13'4" x 14'6" |
|
Lower Level |
卧室 |
|
|
10'9" x 13'11" |
|
Lower Level |
Gym |
|
|
13'11" x 15'4" |
|
一楼 |
客厅 |
|
|
46'8" x 24'9" |
|
一楼 |
家庭房 |
|
|
16'11" x 25'3" |
|
一楼 |
衣帽间 |
|
|
12'10" x 13'3" |
|
一楼 |
Conservatory |
|
|
10'10" x 10'2" |
|
一楼 |
Computer Room |
|
|
10'4" x 11'8" |
|
一楼 |
厨房 |
|
|
20'10" x 23'1" |
https://www.realtor.ca/real-estate/27658947/724-mcmanus-avenue-ottawa-maple-creek-estates









