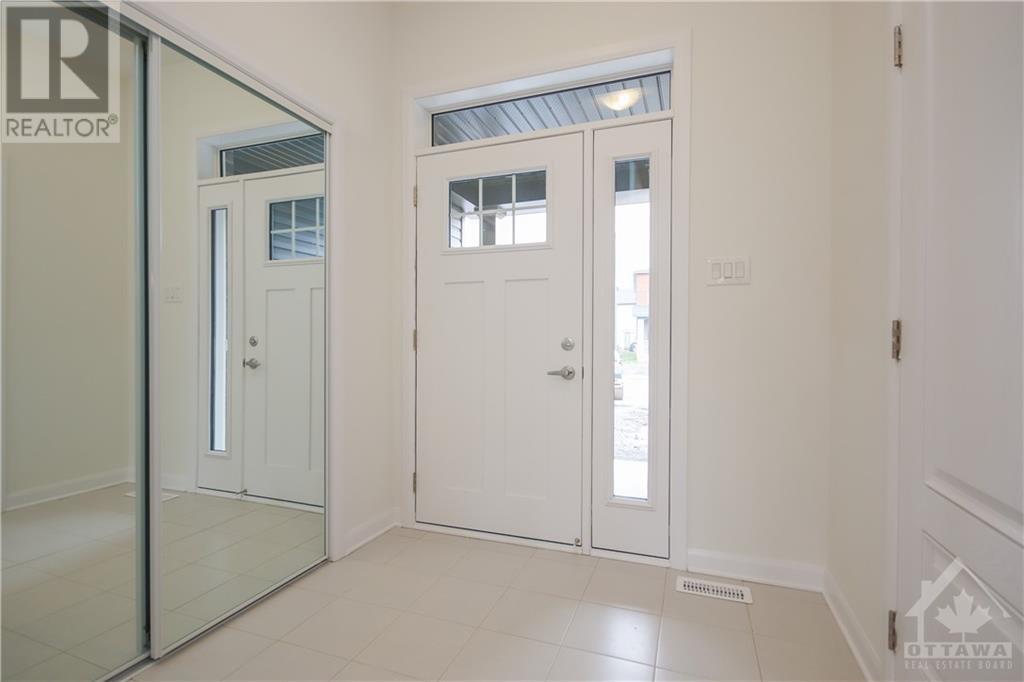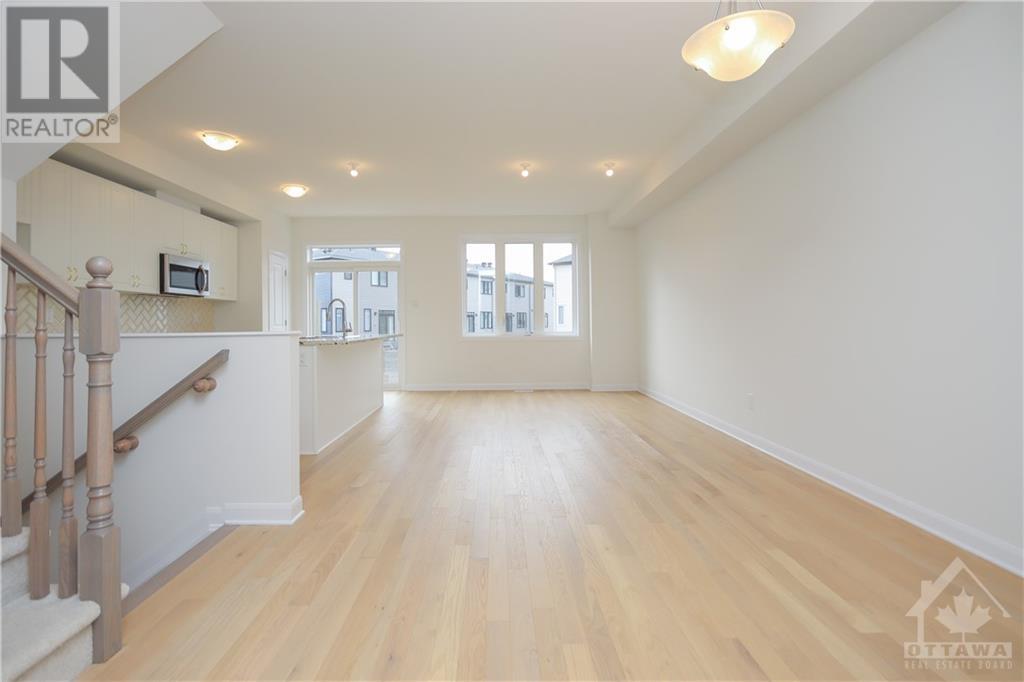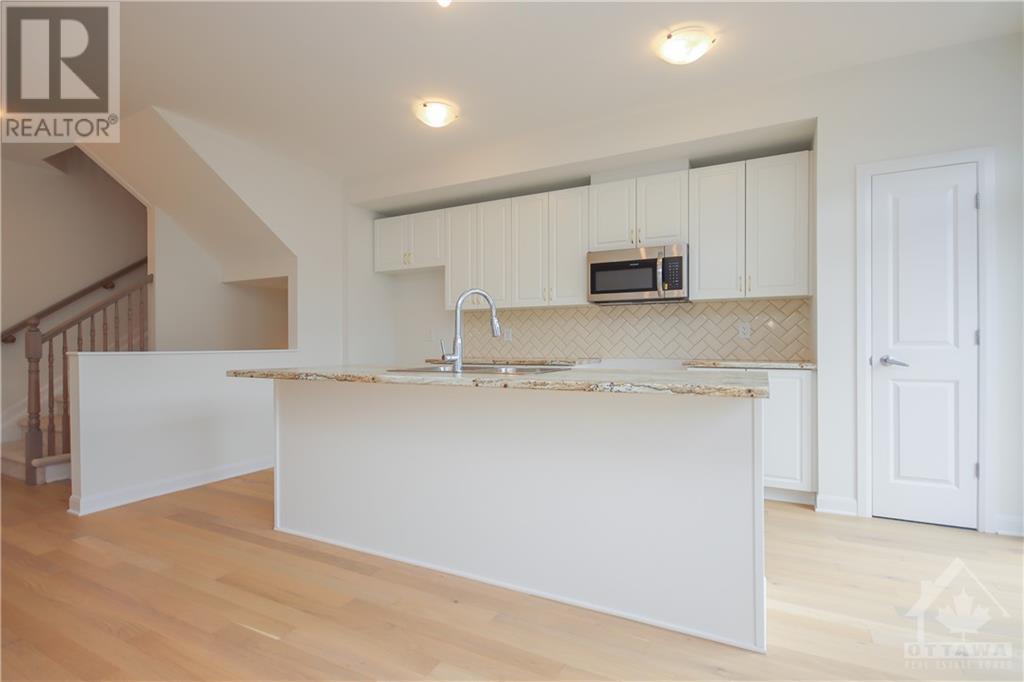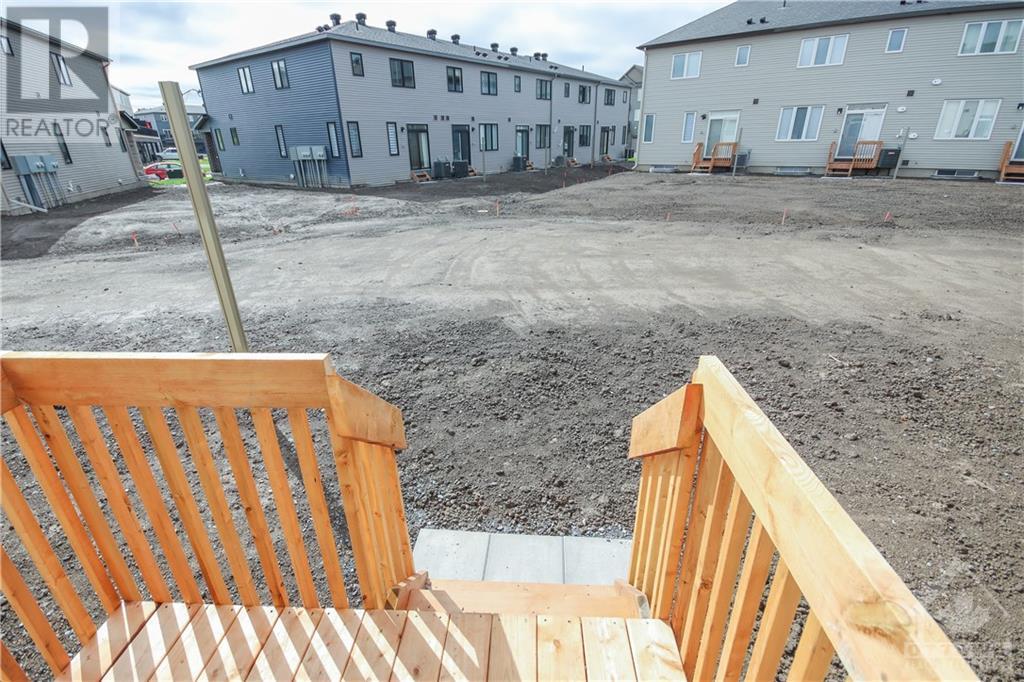3 卧室
3 浴室
中央空调
风热取暖
$2,900 Monthly
Spacious, 3 Bedroom home with 3 bathrooms, large living room and dining room, hardwood floors, ceramic tiles, large kitchen with lots of cupboards, 9 feet ceilings, good size Primary Bedroom with 4 piece ensuite and large walk-in closet, 2nd floor laundry room, finished lower level with large family room. Air exchanger & on demand hot water system. Walk to schools, parks, shopping center, grocery stores and all amenities! View of the Aquaview Pond from the bedroom. Close to restaurants and shopping located on Innes Rd and Tenth Line Rd. See it today! Please visit the REALTOR® website for further information about this Listing. (id:44758)
房源概要
|
MLS® Number
|
1420357 |
|
房源类型
|
民宅 |
|
临近地区
|
Avalon East |
|
附近的便利设施
|
公共交通, Recreation Nearby, 购物 |
|
总车位
|
3 |
详 情
|
浴室
|
3 |
|
地上卧房
|
3 |
|
总卧房
|
3 |
|
公寓设施
|
Laundry - In Suite |
|
赠送家电包括
|
冰箱, 洗碗机, 微波炉 Range Hood Combo, 炉子, 洗衣机 |
|
地下室进展
|
已装修 |
|
地下室类型
|
全完工 |
|
施工日期
|
2022 |
|
空调
|
中央空调 |
|
外墙
|
Siding |
|
Flooring Type
|
Hardwood, Ceramic |
|
客人卫生间(不包含洗浴)
|
1 |
|
供暖方式
|
天然气 |
|
供暖类型
|
压力热风 |
|
储存空间
|
2 |
|
类型
|
联排别墅 |
|
设备间
|
市政供水 |
车 位
土地
|
英亩数
|
无 |
|
土地便利设施
|
公共交通, Recreation Nearby, 购物 |
|
污水道
|
城市污水处理系统 |
|
不规则大小
|
* Ft X * Ft |
|
规划描述
|
住宅 |
房 间
| 楼 层 |
类 型 |
长 度 |
宽 度 |
面 积 |
|
二楼 |
主卧 |
|
|
15'8" x 13'3" |
|
二楼 |
四件套主卧浴室 |
|
|
10'0" x 6'0" |
|
二楼 |
其它 |
|
|
6'0" x 6'0" |
|
二楼 |
卧室 |
|
|
12'5" x 9'0" |
|
二楼 |
卧室 |
|
|
11'1" x 10'0" |
|
二楼 |
完整的浴室 |
|
|
8'2" x 5'0" |
|
二楼 |
洗衣房 |
|
|
6'0" x 5'9" |
|
Lower Level |
娱乐室 |
|
|
22'8" x 22'7" |
|
Lower Level |
设备间 |
|
|
14'7" x 5'10" |
|
一楼 |
门厅 |
|
|
15'0" x 3'6" |
|
一楼 |
餐厅 |
|
|
11'0" x 7'2" |
|
一楼 |
客厅 |
|
|
16'2" x 10'10" |
|
一楼 |
厨房 |
|
|
16'2" x 8'8" |
|
一楼 |
Partial Bathroom |
|
|
5'7" x 5'1" |
https://www.realtor.ca/real-estate/27660763/734-sebastian-street-orleans-avalon-east

































