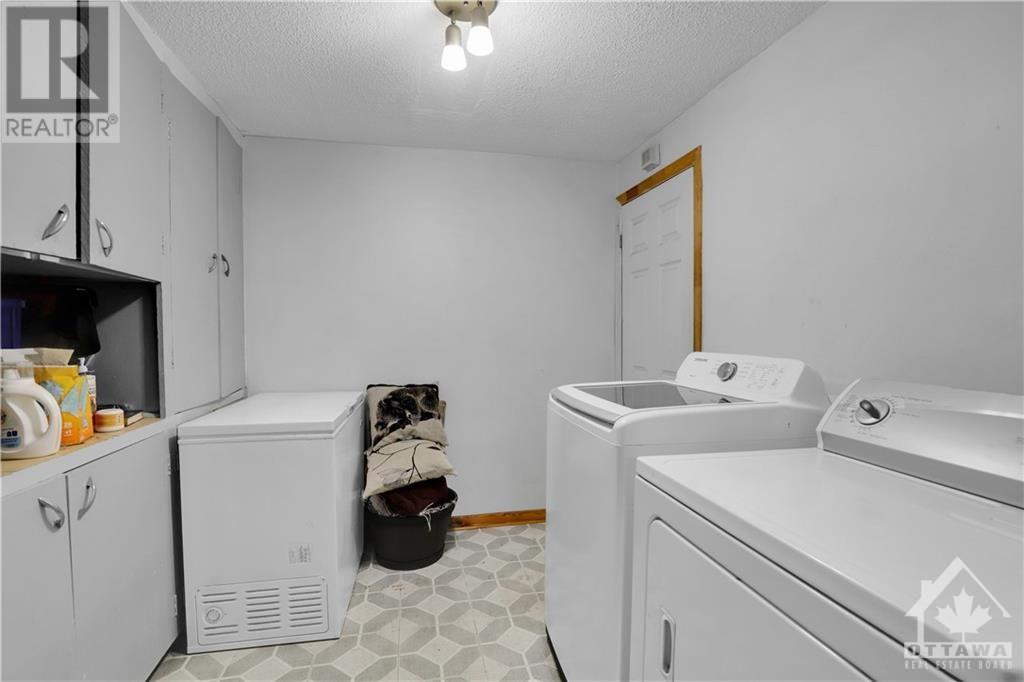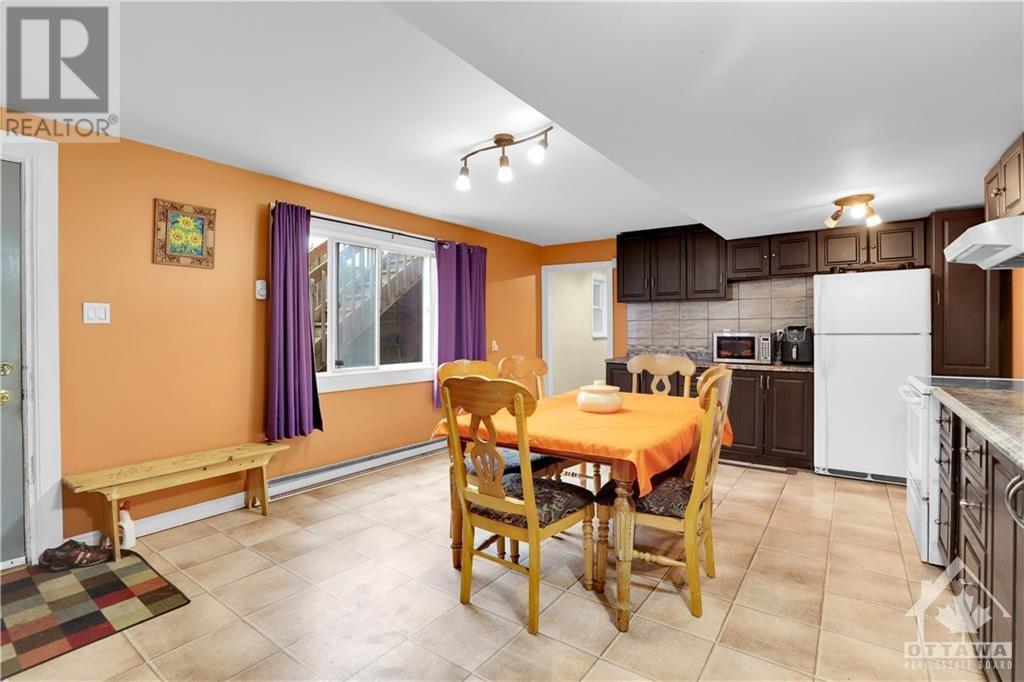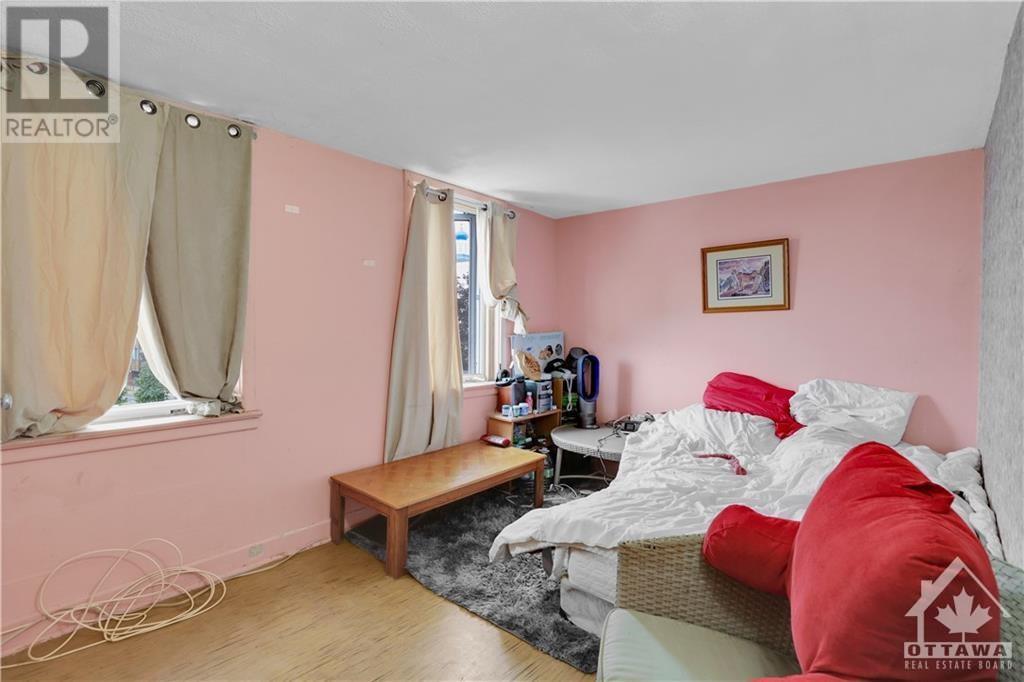4 卧室
2 浴室
Window Air Conditioner
电加热器取暖, Other
$799,900
Fantastic location with R4UD Zoning, back laneway access and across the street from the fully redeveloped Laroche Park in wonderful Mechanicsville. Currently used as a single family home but for many years had a rental apartment on the second floor in the rear section. Can easily be converted back. Living Room used to be two rooms. The eat-in kitchen is exceptionally large. The upper apartment could be set up as a one or two bedroom unit. Primary bedroom is huge and could be converted to two bedrooms. The main family bath used to be two separate bathrooms and can be converted back. The garage is approximately 25 ft X 20 ft with high ceilings. New zoning coming in 2025 adds many possibilities for Redevelopment.. Close to the Light Rail, Ottawa River and only minutes away from the new Sens building that will be coming to LeBreton Flats. 24 hours irrevocable and Schedule B to accompany offers. (id:44758)
房源概要
|
MLS® Number
|
1420441 |
|
房源类型
|
民宅 |
|
临近地区
|
Mechanicsville |
|
附近的便利设施
|
公共交通, Recreation Nearby, 购物 |
|
Easement
|
Surface Right Of Way |
|
总车位
|
3 |
详 情
|
浴室
|
2 |
|
地上卧房
|
4 |
|
总卧房
|
4 |
|
赠送家电包括
|
冰箱, 洗碗机, 烘干机, Hood 电扇, 炉子, 洗衣机, Blinds |
|
地下室进展
|
已完成 |
|
地下室类型
|
See Remarks (unfinished) |
|
施工日期
|
1900 |
|
施工种类
|
独立屋 |
|
空调
|
Window Air Conditioner |
|
外墙
|
Siding |
|
固定装置
|
Drapes/window Coverings, 吊扇 |
|
Flooring Type
|
Wall-to-wall Carpet, Laminate, Tile |
|
地基类型
|
石 |
|
客人卫生间(不包含洗浴)
|
1 |
|
供暖方式
|
电, Propane |
|
供暖类型
|
Baseboard Heaters, Other |
|
储存空间
|
2 |
|
类型
|
独立屋 |
|
设备间
|
市政供水 |
车 位
土地
|
英亩数
|
无 |
|
土地便利设施
|
公共交通, Recreation Nearby, 购物 |
|
污水道
|
城市污水处理系统 |
|
土地深度
|
98 Ft ,1 In |
|
土地宽度
|
25 Ft ,1 In |
|
不规则大小
|
25.08 Ft X 98.12 Ft |
|
规划描述
|
R4ud 住宅 |
房 间
| 楼 层 |
类 型 |
长 度 |
宽 度 |
面 积 |
|
二楼 |
厨房 |
|
|
14'1" x 9'10" |
|
二楼 |
餐厅 |
|
|
20'0" x 8'11" |
|
二楼 |
衣帽间 |
|
|
20'0" x 8'11" |
|
二楼 |
主卧 |
|
|
21'11" x 11'9" |
|
二楼 |
卧室 |
|
|
10'0" x 10'0" |
|
二楼 |
卧室 |
|
|
14'1" x 9'1" |
|
二楼 |
卧室 |
|
|
10'6" x 10'0" |
|
二楼 |
完整的浴室 |
|
|
14'9" x 4'10" |
|
二楼 |
Porch |
|
|
7'2" x 4'8" |
|
一楼 |
客厅 |
|
|
22'10" x 10'6" |
|
一楼 |
厨房 |
|
|
19'11" x 14'5" |
|
一楼 |
洗衣房 |
|
|
8'6" x 7'1" |
|
一楼 |
两件套卫生间 |
|
|
8'7" x 7'7" |
https://www.realtor.ca/real-estate/27658546/76-stonehurst-street-ottawa-mechanicsville


































