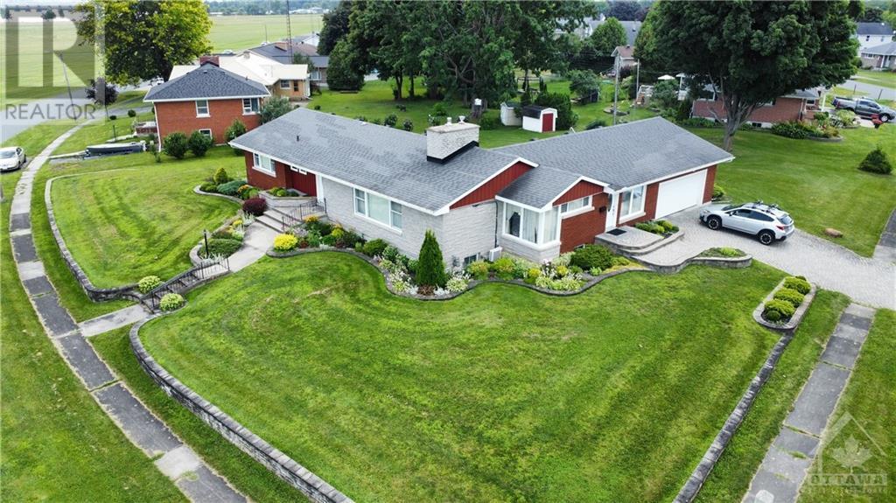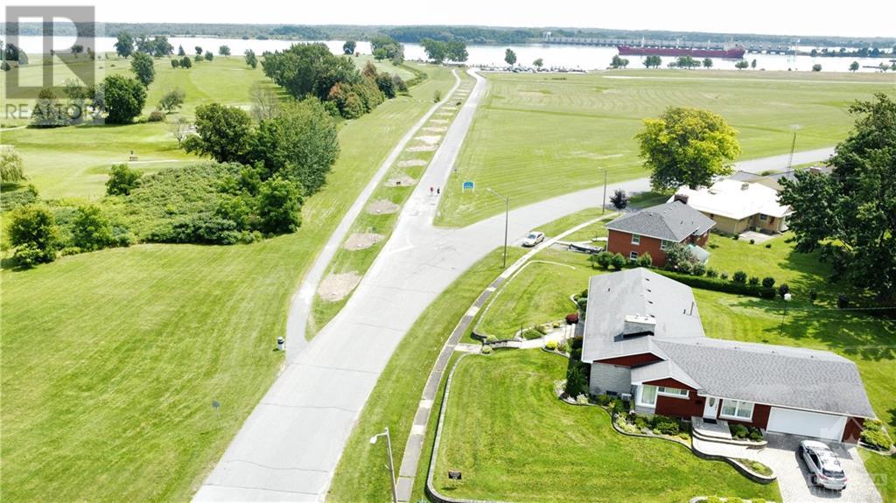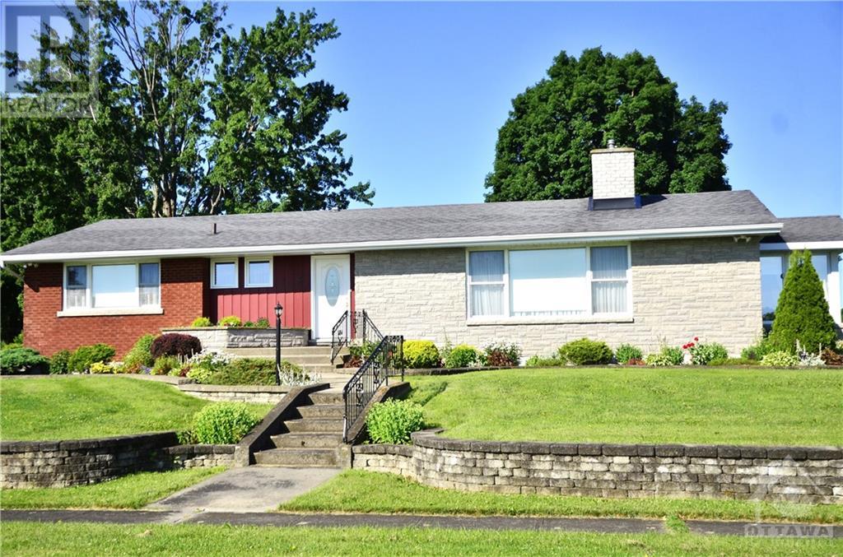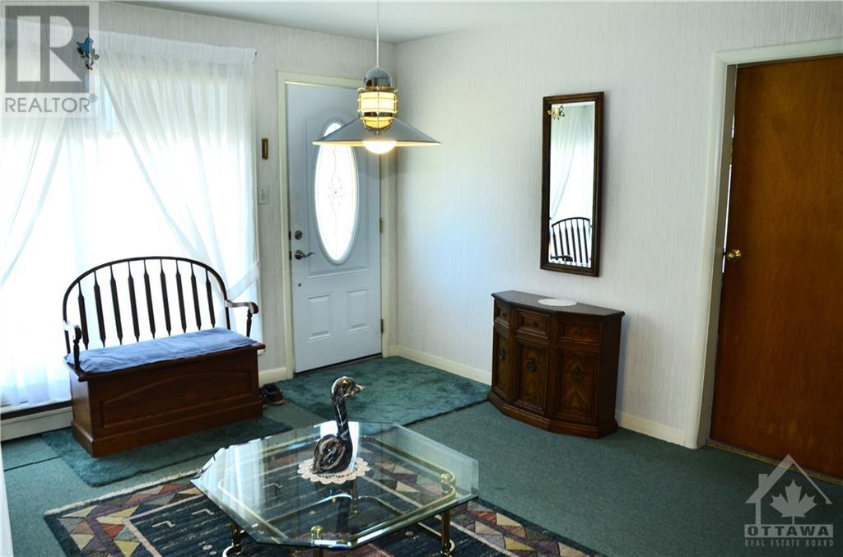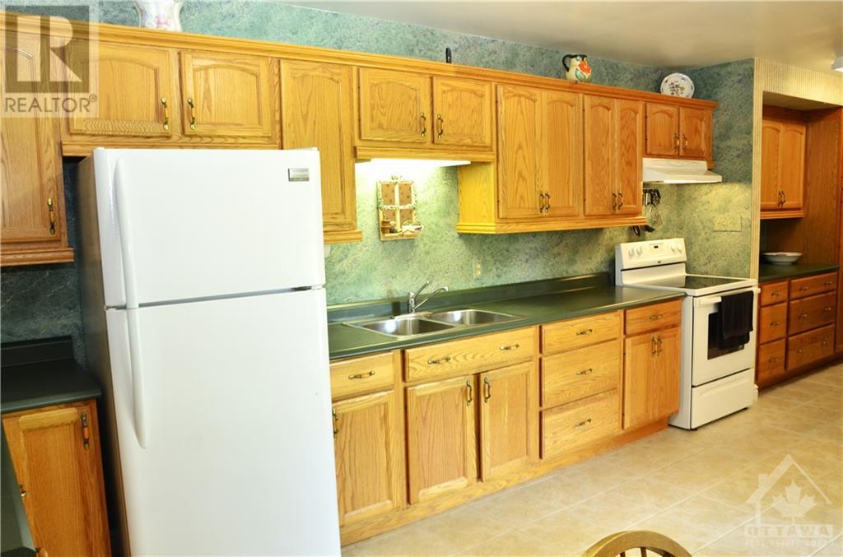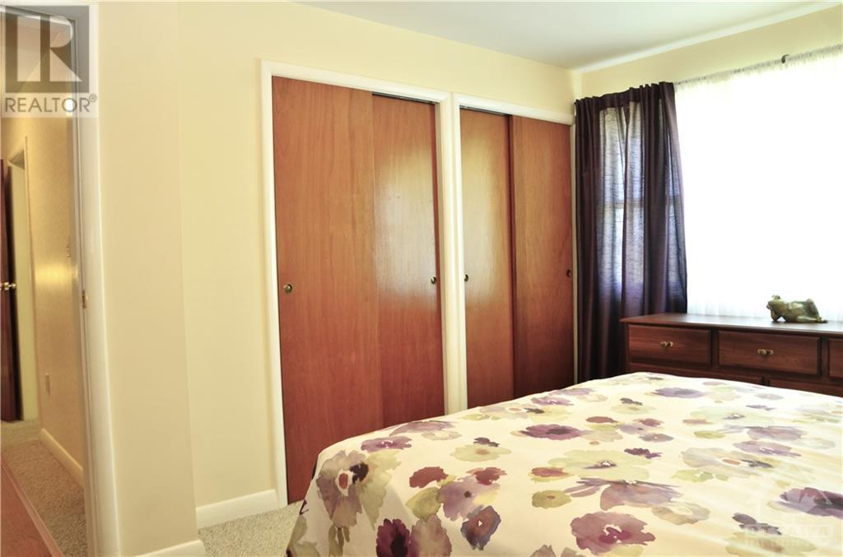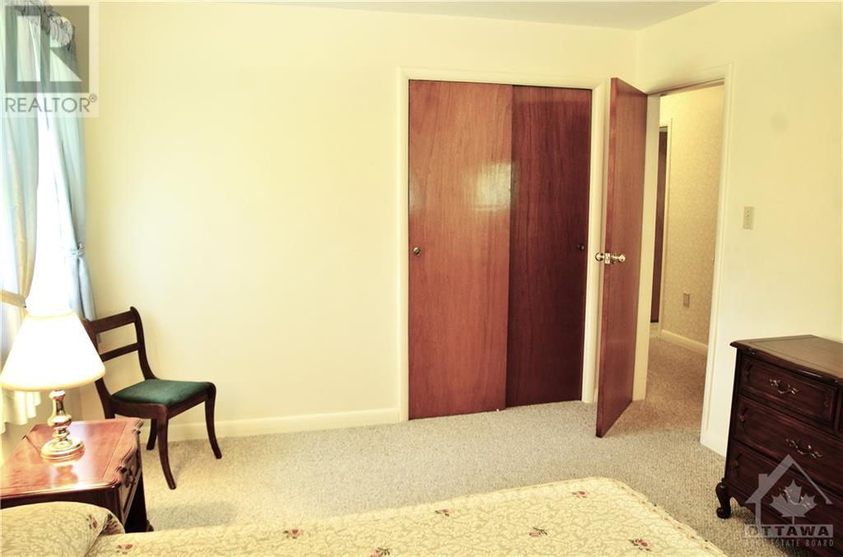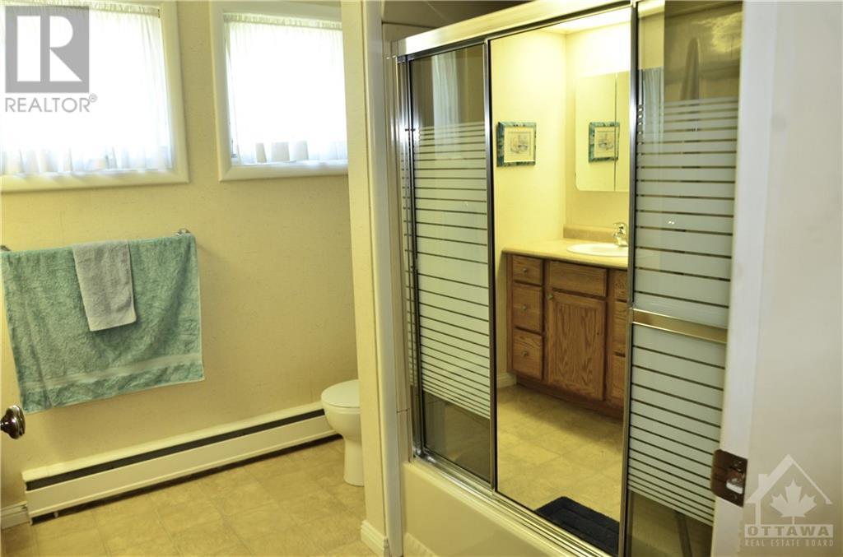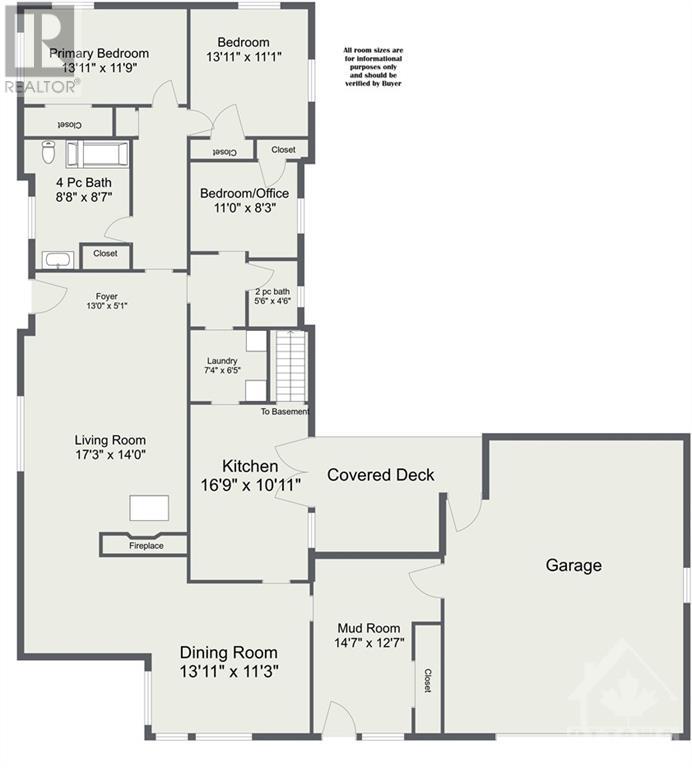5 卧室
3 浴室
平房
中央空调
Hot Water Radiator Heat
Landscaped
$519,900
One of the nicest locations in the area overlooking the St. Lawrence River, the golf course and parkland, this spacious bungalow has everything you have dreamed of in a home. Walk to the beach, shops, post office, library, walking trail and more. Approximately 1900 sf with the main floor offering 3 BR's, 1 1/2 baths, large living room & dining room, laundry and a spacious kitchen with patio door leading to your covered deck. Plenty of natural light in every room. The basement has a very large family room, 2 more BR's, a 3 pc bath, workshop as well as utility and storage room. The town is perfect for boaters & airplane owners. Close to Hwy 401, 416, bridge to USA, 30 minutes to Cornwall & Brockville. NEW SHINGLES OCTOBER THIS YEAR. Updates since built: windows, entry doors, HWT, expansion tank on boiler. Utilities: gas $2170, electric & w/s $2423. Allow minimum 24 hours on offers. (id:44758)
房源概要
|
MLS® Number
|
1400817 |
|
房源类型
|
民宅 |
|
临近地区
|
Iroquois |
|
附近的便利设施
|
近高尔夫球场, Water Nearby |
|
Communication Type
|
Cable Internet Access, Internet Access |
|
社区特征
|
Family Oriented |
|
特征
|
Corner Site, Flat Site, 自动车库门 |
|
总车位
|
6 |
|
结构
|
Deck |
|
View Type
|
River View |
详 情
|
浴室
|
3 |
|
地上卧房
|
3 |
|
地下卧室
|
2 |
|
总卧房
|
5 |
|
赠送家电包括
|
冰箱, 烘干机, Freezer, 炉子, 洗衣机 |
|
建筑风格
|
平房 |
|
地下室进展
|
部分完成 |
|
地下室类型
|
全部完成 |
|
施工日期
|
1960 |
|
施工种类
|
独立屋 |
|
空调
|
中央空调 |
|
外墙
|
砖 |
|
固定装置
|
Drapes/window Coverings |
|
Flooring Type
|
Wall-to-wall Carpet, Mixed Flooring, Hardwood |
|
地基类型
|
水泥 |
|
客人卫生间(不包含洗浴)
|
1 |
|
供暖方式
|
天然气 |
|
供暖类型
|
Hot Water Radiator Heat |
|
储存空间
|
1 |
|
类型
|
独立屋 |
|
设备间
|
市政供水 |
车 位
土地
|
英亩数
|
无 |
|
土地便利设施
|
近高尔夫球场, Water Nearby |
|
Landscape Features
|
Landscaped |
|
污水道
|
城市污水处理系统 |
|
土地深度
|
171 Ft ,6 In |
|
土地宽度
|
148 Ft ,10 In |
|
不规则大小
|
148.8 Ft X 171.5 Ft (irregular Lot) |
|
规划描述
|
住宅 |
房 间
| 楼 层 |
类 型 |
长 度 |
宽 度 |
面 积 |
|
地下室 |
家庭房 |
|
|
23'4" x 24'1" |
|
地下室 |
卧室 |
|
|
13'5" x 9'7" |
|
地下室 |
卧室 |
|
|
13'6" x 9'10" |
|
地下室 |
三件套卫生间 |
|
|
6'0" x 5'0" |
|
地下室 |
Storage |
|
|
8'0" x 6'5" |
|
地下室 |
设备间 |
|
|
11'10" x 8'8" |
|
地下室 |
Workshop |
|
|
20'6" x 14'4" |
|
一楼 |
Living Room/fireplace |
|
|
17'3" x 14'0" |
|
一楼 |
餐厅 |
|
|
13'11" x 11'3" |
|
一楼 |
厨房 |
|
|
16'9" x 10'11" |
|
一楼 |
门厅 |
|
|
13'0" x 5'1" |
|
一楼 |
主卧 |
|
|
13'11" x 11'9" |
|
一楼 |
卧室 |
|
|
13'11" x 11'1" |
|
一楼 |
卧室 |
|
|
11'0" x 8'3" |
|
一楼 |
四件套浴室 |
|
|
8'8" x 8'7" |
|
一楼 |
两件套卫生间 |
|
|
5'6" x 4'6" |
|
一楼 |
洗衣房 |
|
|
7'4" x 6'5" |
|
一楼 |
其它 |
|
|
14'7" x 12'7" |
https://www.realtor.ca/real-estate/27133995/8-elizabeth-drive-iroquois-iroquois


