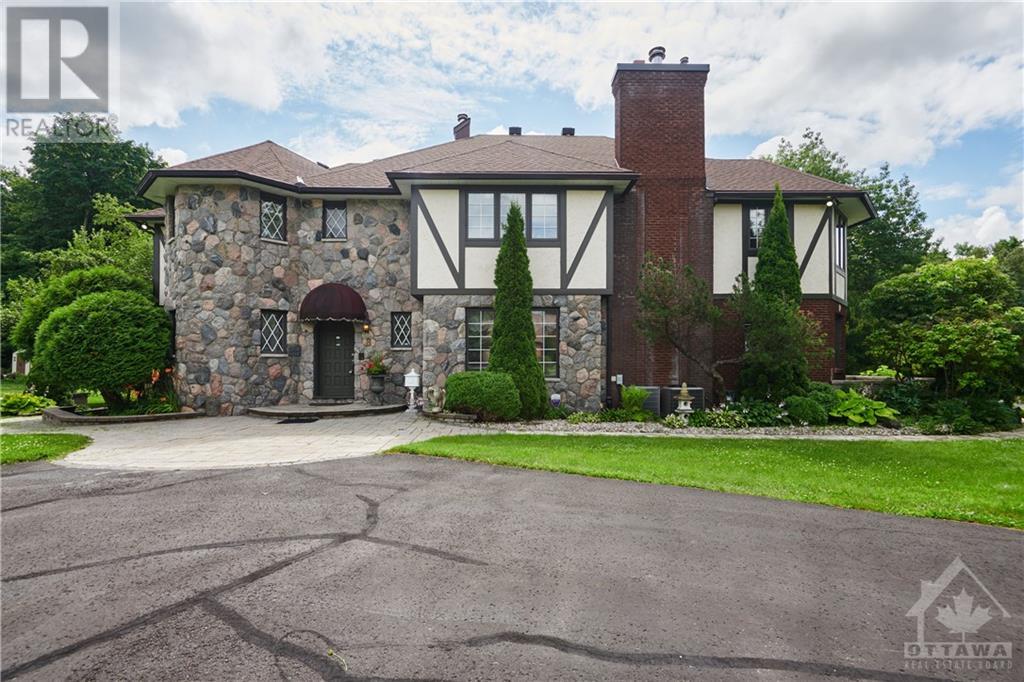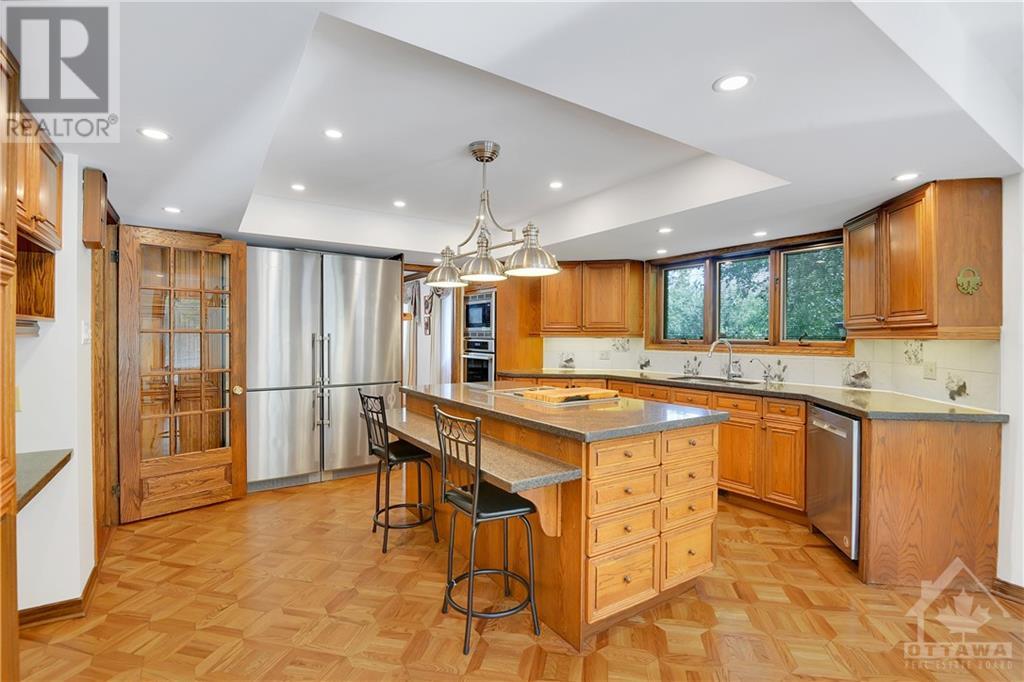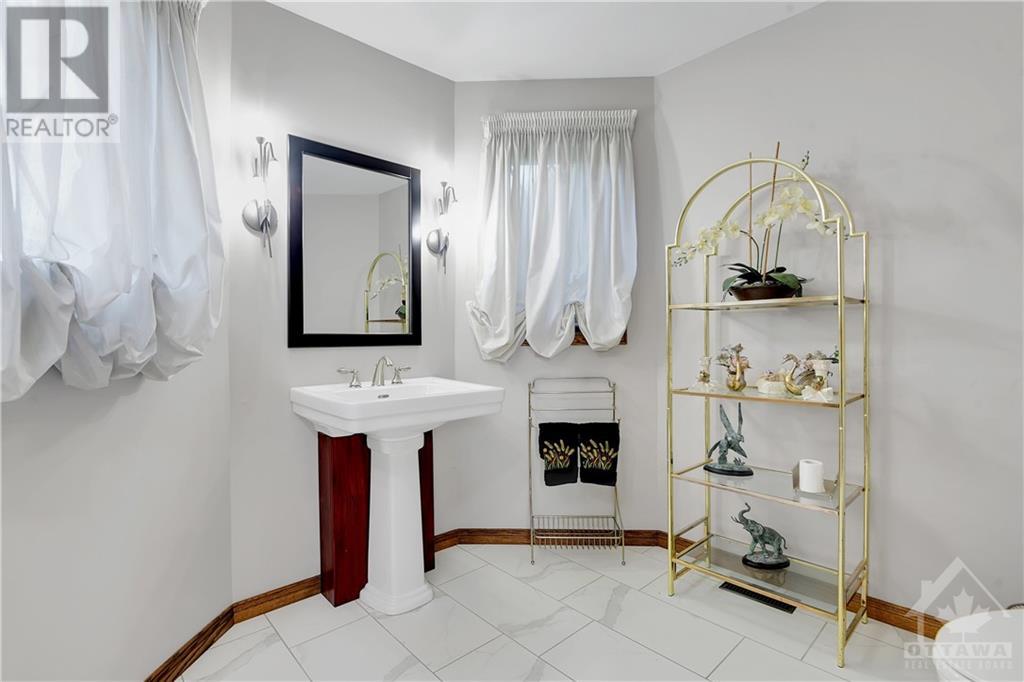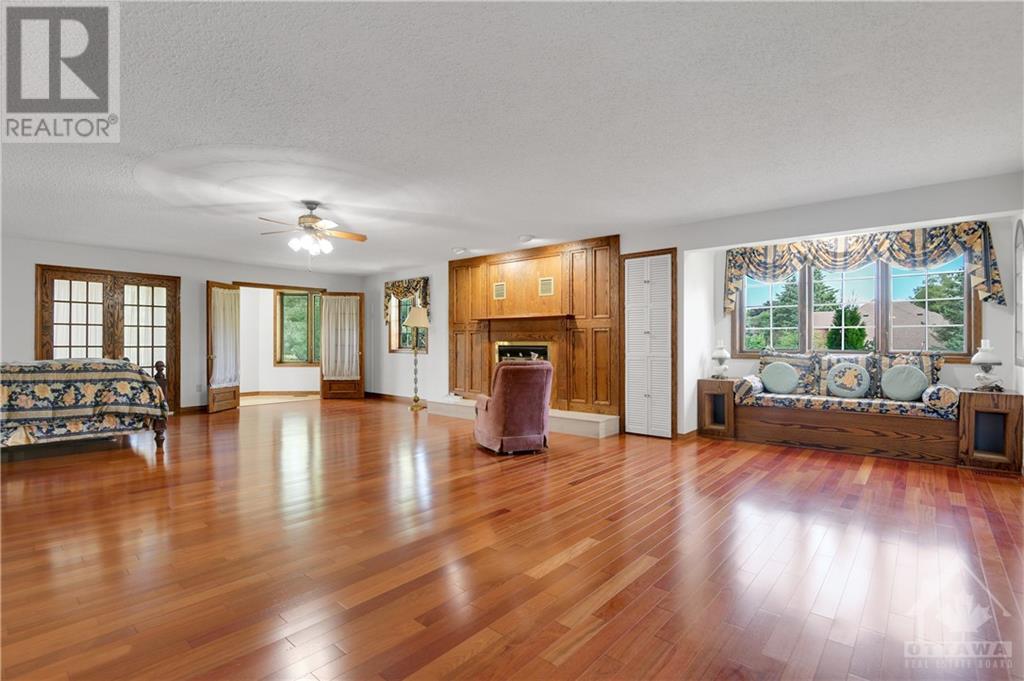8 Woodsia Avenue Ottawa, Ontario K2R 1A9

$2,100,000管理费,Other, See Remarks, Parcel of Tied Land
$160 Yearly
管理费,Other, See Remarks, Parcel of Tied Land
$160 YearlyDelightfully distinctive! This well manicured elegant 4 + 1 bedrm beauty is waiting for you to take ownership. The foyer welcomes you with porcelain tile and a spectacular curved hardwood stairs. A large formal living room accompanied by a conservatory or home office gives. The kitchen is well planned w/ JennAir cook top, Thermador wall oven, microwave and warming drawer, 2 Fridge/Freezer combos. Lots of works space for big group gatherings, granite counter tops. Enjoy breakfast in the sunny eating area or outside on the lovely patio or deck. Massive main floor family rm; back stairs up to the second level. Find yourselves overwhelmed with the immensity of the four bedrooms, all with hardwood floors. Treat yourself to a steam shower or a bath in the bubble tub, then relax in your primary bedroom. The second bed has its own ensuite; third and fourth share a bath with new standup shower. Head down to play. Bedm w/ 3 pc, large recrm w/ den & wet bar. Lots to enjoy both in and out. (id:44758)
房源概要
| MLS® Number | 1402496 |
| 房源类型 | 民宅 |
| 临近地区 | Orchard Estates |
| 附近的便利设施 | 近高尔夫球场, 公共交通, Recreation Nearby, 购物 |
| 社区特征 | Family Oriented |
| Easement | Unknown |
| 特征 | 自动车库门 |
| 总车位 | 12 |
详 情
| 浴室 | 6 |
| 地上卧房 | 4 |
| 地下卧室 | 1 |
| 总卧房 | 5 |
| 赠送家电包括 | 冰箱, 烤箱 - Built-in, Cooktop, 洗碗机, 烘干机, Hood 电扇, 微波炉, 洗衣机 |
| 地下室进展 | 已装修 |
| 地下室类型 | 全完工 |
| 施工日期 | 1985 |
| 施工种类 | 独立屋 |
| 空调 | 中央空调 |
| 外墙 | 石, 砖 |
| Flooring Type | Hardwood, Tile |
| 地基类型 | 混凝土浇筑 |
| 客人卫生间(不包含洗浴) | 3 |
| 供暖方式 | 天然气 |
| 供暖类型 | 压力热风 |
| 储存空间 | 2 |
| 类型 | 独立屋 |
| 设备间 | 市政供水 |
车 位
| 附加车库 | |
| Detached Garage | |
| 入内式车位 | |
| Surfaced |
土地
| 英亩数 | 无 |
| 土地便利设施 | 近高尔夫球场, 公共交通, Recreation Nearby, 购物 |
| 污水道 | Septic System |
| 土地深度 | 251 Ft ,3 In |
| 土地宽度 | 172 Ft |
| 不规则大小 | 172 Ft X 251.26 Ft |
| 规划描述 | 住宅 |
房 间
| 楼 层 | 类 型 | 长 度 | 宽 度 | 面 积 |
|---|---|---|---|---|
| 二楼 | 主卧 | 31’1” x 23’10” | ||
| 二楼 | 卧室 | 25’3” x 20’4” | ||
| 二楼 | 卧室 | 16’8” x 15’5” | ||
| 二楼 | 卧室 | 18’7” x 12’7” | ||
| 二楼 | 5pc Ensuite Bath | 22’0” x 12’6” | ||
| 二楼 | 四件套主卧浴室 | 8’7” x 7’8” | ||
| 二楼 | 四件套浴室 | 15’6” x 8’9” | ||
| 二楼 | Sunroom | 17’4” x 4’6” | ||
| 二楼 | 其它 | 7’8” x 6’5” | ||
| 地下室 | 娱乐室 | 38’3” x 14’0” | ||
| 地下室 | 卧室 | 16’6” x 13’7” | ||
| 地下室 | 衣帽间 | 14’6” x 8’11” | ||
| 地下室 | 三件套卫生间 | 8’0” x 4’6” | ||
| 地下室 | Storage | Measurements not available | ||
| 地下室 | 设备间 | Measurements not available | ||
| 一楼 | 客厅 | 20’4” x 20’0” | ||
| 一楼 | 餐厅 | 15’11” x 12’6” | ||
| 一楼 | 厨房 | 23’0” x 16’1” | ||
| 一楼 | 家庭房 | 25’2” x 23’9” | ||
| 一楼 | 门厅 | 17’4” x 14’8” | ||
| 一楼 | 三件套卫生间 | 8’5” x 4’10” | ||
| 一楼 | 两件套卫生间 | 9’5” x 9’1” | ||
| 一楼 | 洗衣房 | 8’3” x 7’1” | ||
| 一楼 | Conservatory | 17’4” x 14’5” |
https://www.realtor.ca/real-estate/27168398/8-woodsia-avenue-ottawa-orchard-estates

































