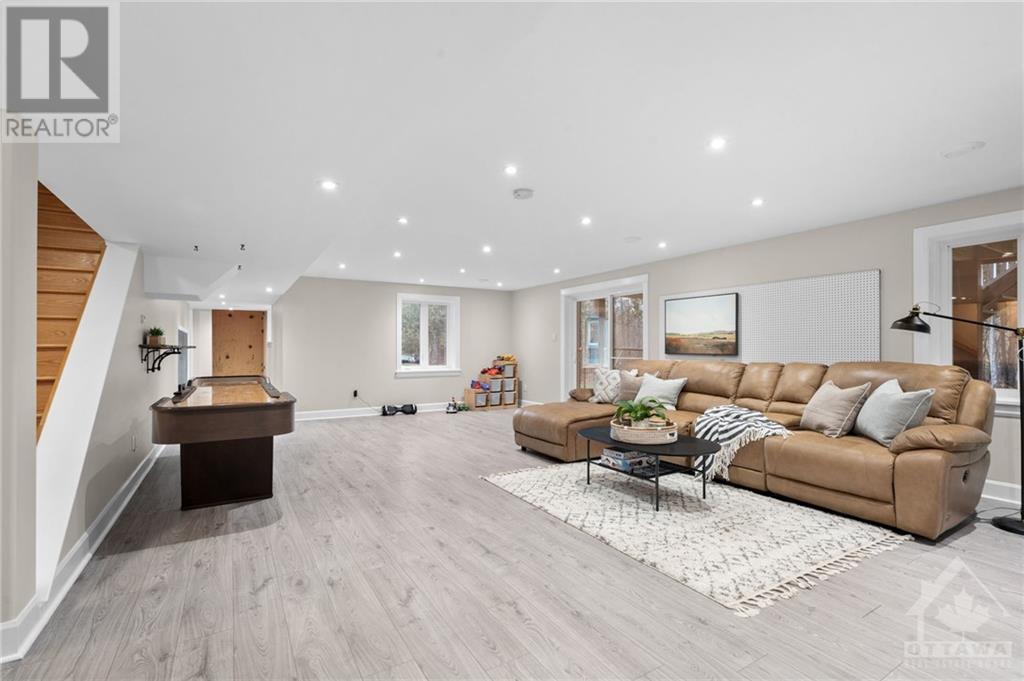4 卧室
4 浴室
壁炉
Above Ground Pool
中央空调
风热取暖, 地暖
面积
$1,398,000
Tucked away in a quiet family-friendly community of executive estates near the Metcalfe Golf Club, this custom built residence set on a private ~2-acre lot is just 20 mins from Ottawa & 5 mins from amenities. A stately 2 storey walkout offering magnificent curb appeal & a horseshoe driveway. The entertainment sized kitchen w/ walk-in pantry offers access to the screened sunroom, featuring skylights & lush panoramic treetop views, w/ an exit to the deck & stairs to the lower level covered patio. Home office w/ bonus access to the garage & a handy mudroom keeps the family organized. 2nd floor feat 4 spacious bedrooms w/ walk-in closets, laundry & plentiful storage. Bright lower level walkout w/ radiant heated floors, finished rec room, full bathroom, private theatre room & home gym. Oversized 4-car garage w/ handy staircase to the lower level. Outdoor fun awaits year-round w/ your very own walking trails, maple trees for tapping, pool & an inviting firepit hangout. 200amp. Min 48hr irrev (id:44758)
房源概要
|
MLS® Number
|
1420967 |
|
房源类型
|
民宅 |
|
临近地区
|
Metcalfe / Osgoode |
|
附近的便利设施
|
近高尔夫球场, Recreation Nearby |
|
特征
|
Acreage, 绿树成荫, 自动车库门 |
|
总车位
|
8 |
|
泳池类型
|
Above Ground Pool |
|
结构
|
Deck, Patio(s), Porch |
详 情
|
浴室
|
4 |
|
地上卧房
|
4 |
|
总卧房
|
4 |
|
赠送家电包括
|
冰箱, 烤箱 - Built-in, 洗碗机, 烘干机, Freezer, Garburator, 微波炉, 洗衣机, Wine Fridge, 报警系统, Blinds |
|
地下室进展
|
已装修 |
|
地下室类型
|
全完工 |
|
施工日期
|
2013 |
|
施工种类
|
独立屋 |
|
空调
|
中央空调 |
|
外墙
|
石, 木头 |
|
壁炉
|
有 |
|
Fireplace Total
|
1 |
|
固定装置
|
吊扇 |
|
Flooring Type
|
Hardwood, Other |
|
地基类型
|
混凝土浇筑 |
|
客人卫生间(不包含洗浴)
|
1 |
|
供暖方式
|
Propane |
|
供暖类型
|
Forced Air, 地暖 |
|
储存空间
|
2 |
|
类型
|
独立屋 |
|
设备间
|
Drilled Well |
车 位
土地
|
英亩数
|
有 |
|
土地便利设施
|
近高尔夫球场, Recreation Nearby |
|
污水道
|
Septic System |
|
土地宽度
|
339 Ft |
|
不规则大小
|
2 |
|
Size Total
|
2 Ac |
|
规划描述
|
住宅 |
房 间
| 楼 层 |
类 型 |
长 度 |
宽 度 |
面 积 |
|
二楼 |
主卧 |
|
|
17'2" x 13'10" |
|
二楼 |
四件套主卧浴室 |
|
|
Measurements not available |
|
二楼 |
其它 |
|
|
Measurements not available |
|
二楼 |
卧室 |
|
|
13'11" x 13'6" |
|
二楼 |
衣帽间 |
|
|
16'2" x 13'11" |
|
二楼 |
卧室 |
|
|
15'10" x 11'5" |
|
二楼 |
其它 |
|
|
Measurements not available |
|
二楼 |
卧室 |
|
|
13'3" x 11'3" |
|
二楼 |
其它 |
|
|
Measurements not available |
|
二楼 |
5pc Bathroom |
|
|
Measurements not available |
|
二楼 |
洗衣房 |
|
|
12'8" x 6'0" |
|
二楼 |
其它 |
|
|
Measurements not available |
|
Lower Level |
娱乐室 |
|
|
27'8" x 18'10" |
|
Lower Level |
Media |
|
|
16'7" x 15'0" |
|
Lower Level |
四件套浴室 |
|
|
Measurements not available |
|
Lower Level |
Gym |
|
|
12'6" x 9'2" |
|
Lower Level |
Storage |
|
|
Measurements not available |
|
一楼 |
厨房 |
|
|
38'8" x 19'0" |
|
一楼 |
Pantry |
|
|
7'5" x 4'7" |
|
一楼 |
Office |
|
|
12'11" x 11'5" |
|
一楼 |
Living Room/fireplace |
|
|
17'2" x 14'1" |
|
一楼 |
门厅 |
|
|
Measurements not available |
|
一楼 |
Mud Room |
|
|
11'0" x 9'2" |
|
一楼 |
Partial Bathroom |
|
|
Measurements not available |
|
一楼 |
其它 |
|
|
Measurements not available |
|
一楼 |
Sunroom |
|
|
18'5" x 12'11" |
https://www.realtor.ca/real-estate/27679109/8044-adam-baker-way-ottawa-metcalfe-osgoode


































