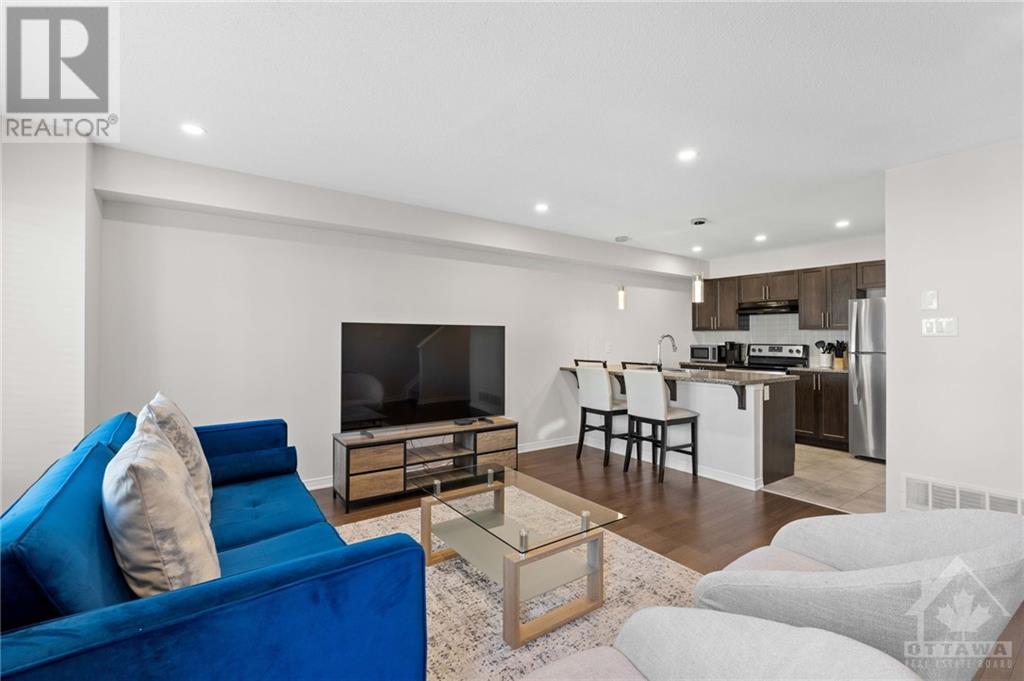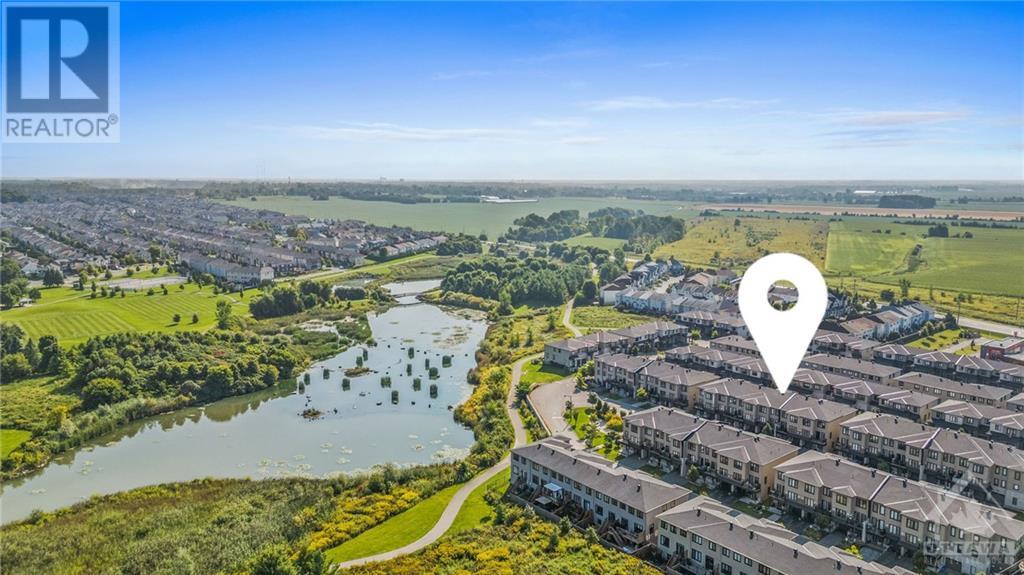805 Element Private Ottawa, Ontario K2M 0M8

$499,999管理费,Waste Removal, Other, See Remarks, Parcel of Tied Land
$61 每月
管理费,Waste Removal, Other, See Remarks, Parcel of Tied Land
$61 每月A refined retreat designed with first-time buyers and downsizers in mind. This sophisticated home is nestled within a private enclave, offering an exquisite blend of modern luxury and serene urban living. Bordering charming walking trails, it harmonizes convenience with tranquility with a pond and also a neighborhood park! Upon entry, the main floor presents a flexible space, perfectly suited for a private office or personal gym. The open-concept second floor captivates with its expansive windows and rich hardwood flooring, creating a welcoming, airy atmosphere. Adjacent to the dining area, a spacious deck awaits – a lovely spot for savoring morning sunrises or evening sunsets with a coffee in hand. The third-floor primary bedroom features a spacious walk-in closet, combining style with functional storage. Completing this level is a generous second bedroom. Thoughtfully designed for comfort and ease and ready to move in! (id:44758)
Open House
此属性有开放式房屋!
2:00 pm
结束于:4:00 pm
A refined retreat designed with first-time buyers and downsizers in mind. This sophisticated home is nestled within a private enclave offering an exquisite blend of modern luxury and serene urban livi
房源概要
| MLS® Number | 1419298 |
| 房源类型 | 民宅 |
| 临近地区 | EMERALD MEADOWS/ TRAILWEST |
| 附近的便利设施 | 公共交通, Recreation Nearby, Water Nearby |
| 社区特征 | Family Oriented |
| 特征 | 阳台, 自动车库门 |
| 总车位 | 2 |
详 情
| 浴室 | 2 |
| 地上卧房 | 2 |
| 总卧房 | 2 |
| 赠送家电包括 | 冰箱, 洗碗机, 烘干机, Hood 电扇, 炉子, 洗衣机 |
| 地下室进展 | Not Applicable |
| 地下室功能 | Slab |
| 地下室类型 | None (not Applicable) |
| 施工日期 | 2018 |
| 空调 | 中央空调 |
| 外墙 | 石, Vinyl |
| Fire Protection | Smoke Detectors |
| Flooring Type | Wall-to-wall Carpet, Mixed Flooring, Hardwood, Tile |
| 地基类型 | 混凝土浇筑 |
| 客人卫生间(不包含洗浴) | 1 |
| 供暖方式 | 天然气 |
| 供暖类型 | Baseboard Heaters, Forced Air |
| 储存空间 | 3 |
| 类型 | 联排别墅 |
| 设备间 | 市政供水 |
车 位
| 附加车库 |
土地
| 英亩数 | 无 |
| 土地便利设施 | 公共交通, Recreation Nearby, Water Nearby |
| 污水道 | 城市污水处理系统 |
| 土地深度 | 48 Ft ,1 In |
| 土地宽度 | 21 Ft |
| 不规则大小 | 21 Ft X 48.06 Ft |
| 规划描述 | 住宅 |
房 间
| 楼 层 | 类 型 | 长 度 | 宽 度 | 面 积 |
|---|---|---|---|---|
| 二楼 | Eating Area | 18'5" x 10'0" | ||
| 二楼 | 厨房 | 11'2" x 9'0" | ||
| 二楼 | 客厅 | 10'10" x 9'0" | ||
| 二楼 | 两件套卫生间 | 4'5" x 4'9" | ||
| 二楼 | Porch | 5'8" x 9'0" | ||
| 二楼 | 主卧 | 14'8" x 10'0" | ||
| 三楼 | 卧室 | 11'10" x 9'7" | ||
| 三楼 | 三件套卫生间 | 5'9" x 6'7" | ||
| 一楼 | 门厅 | 13'6" x 9'6" |
https://www.realtor.ca/real-estate/27618851/805-element-private-ottawa-emerald-meadows-trailwest































