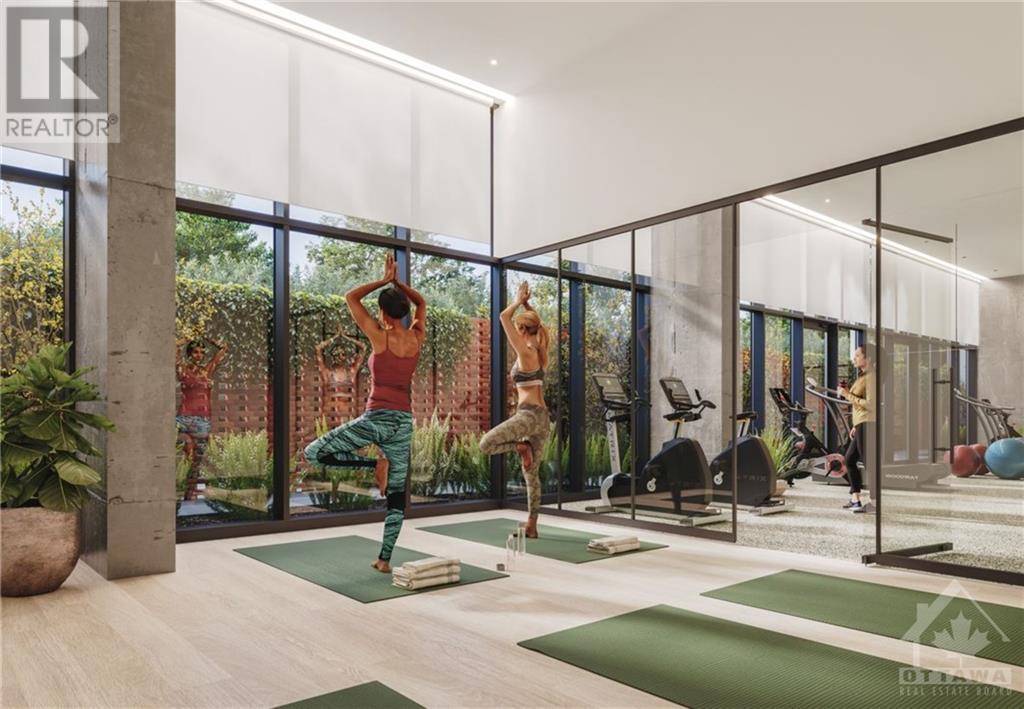2 卧室
2 浴室
Outdoor Pool
中央空调
风热取暖
$1,546,900
Flooring: Vinyl, Embrace urban sophistication with the LPH7 model at James House, a sanctuary in the heart of Centretown. This Lower Penthouse 2 bedroom residence boasts 1,233 sqft of contemporary elegance within a 9-storey brick and glass midrise designed by RAW Design. Inside, exposed concrete ceilings and floor-to-ceiling rolling doors evoke modern sophistication. The open-concept kitchen features engineered stone countertops, stainless steel appliances, and sleek finishes, ideal for culinary enthusiasts. Enjoy panoramic views of the city skyline from south-eastern windows. With 2 large terraces, one east-facing and one south-facing, indulge in outdoor living above the city. The primary ensuite bathroom offers a double vanity along with spacious tub and separate shower, while the expansive living space includes a separate den/office. From the rooftop pool to the Unison-designed lounge, James House offers urban living at its finest., Flooring: Ceramic, Flooring: Laminate (id:44758)
房源概要
|
MLS® Number
|
X9517336 |
|
房源类型
|
民宅 |
|
临近地区
|
Centretown |
|
社区名字
|
4103 - Ottawa Centre |
|
附近的便利设施
|
公共交通, 公园 |
|
社区特征
|
Pets Allowed, 社区活动中心 |
|
总车位
|
1 |
|
泳池类型
|
Outdoor Pool |
详 情
|
浴室
|
2 |
|
地上卧房
|
2 |
|
总卧房
|
2 |
|
公寓设施
|
宴会厅, 健身房, Security/concierge |
|
赠送家电包括
|
洗碗机, 烘干机, Hood 电扇, 冰箱, 炉子, 洗衣机 |
|
空调
|
中央空调 |
|
外墙
|
砖, Steel |
|
Fire Protection
|
Security System |
|
地基类型
|
混凝土 |
|
供暖方式
|
天然气 |
|
供暖类型
|
压力热风 |
|
类型
|
公寓 |
|
设备间
|
市政供水 |
车 位
土地
|
英亩数
|
无 |
|
土地便利设施
|
公共交通, 公园 |
|
规划描述
|
住宅 |
房 间
| 楼 层 |
类 型 |
长 度 |
宽 度 |
面 积 |
|
一楼 |
客厅 |
4.92 m |
7.46 m |
4.92 m x 7.46 m |
|
一楼 |
主卧 |
3.65 m |
3.98 m |
3.65 m x 3.98 m |
|
一楼 |
浴室 |
|
|
Measurements not available |
|
一楼 |
卧室 |
3.02 m |
3.35 m |
3.02 m x 3.35 m |
|
一楼 |
衣帽间 |
4.14 m |
2.61 m |
4.14 m x 2.61 m |
|
一楼 |
浴室 |
|
|
Measurements not available |
|
一楼 |
洗衣房 |
|
|
Measurements not available |
设备间
https://www.realtor.ca/real-estate/27329525/807-10-james-street-ottawa-4103-ottawa-centre



























