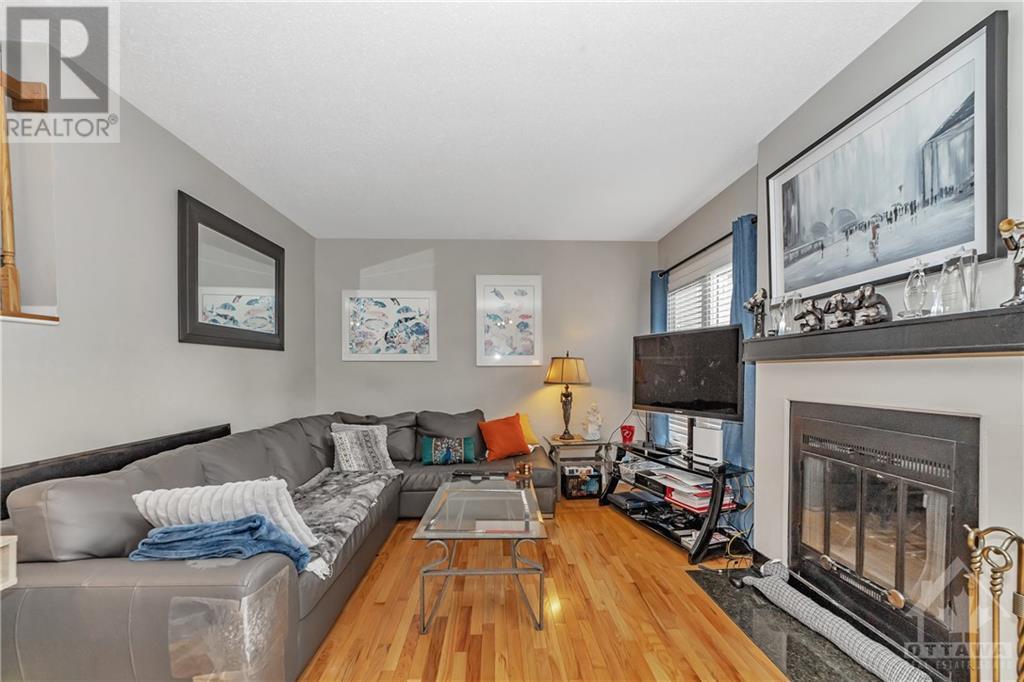3 卧室
2 浴室
壁炉
Above Ground Pool
中央空调
风热取暖
$620,000
Updated 2+1 beds, 2 full baths home in Chatelaine Village. INCREDIBLE location: Easy access to transit & highway, Convent Glen Plaza with Metro, Pharmacy, LCBO and Beer Store, steps to the trails along the Ottawa River, Petrie Island, Place d'Orleans, LRT, and so much more. Long driveway w/interlock pathway & front patio. Updated kitchen features lots of counter & cabinet space, pantry & stainless steel appliances. Eat-in area with bay window. Sunfilled formal dining rm adjacent to living rm. Patio door to backyard. Main floor 3-piece bath w/shower & laundry area. The upstairs features 2 very large bedrooms (can easily convert back to 3 beds), both w/wall to wall closets, and the primary has cheater access to the updated family bathroom. The lower level is complete with recroom, den/bedroom & utility/storage room. Amazing & oversized south-facing backyard w/extensive interlock work, deck, awning, pool, hot tub & shed. 24 HRS IRR on all offers. (id:44758)
房源概要
|
MLS® Number
|
1419104 |
|
房源类型
|
民宅 |
|
临近地区
|
Chatelaine Village |
|
附近的便利设施
|
公共交通, Recreation Nearby, 购物, Water Nearby |
|
社区特征
|
Family Oriented |
|
特征
|
Cul-de-sac, 自动车库门 |
|
总车位
|
4 |
|
泳池类型
|
Above Ground Pool |
|
存储类型
|
Storage 棚 |
|
结构
|
Deck |
详 情
|
浴室
|
2 |
|
地上卧房
|
2 |
|
地下卧室
|
1 |
|
总卧房
|
3 |
|
赠送家电包括
|
冰箱, 洗碗机, 烘干机, Hood 电扇, 炉子, 洗衣机, Hot Tub, Blinds |
|
地下室进展
|
已装修 |
|
地下室类型
|
全完工 |
|
施工日期
|
1980 |
|
施工种类
|
独立屋 |
|
空调
|
中央空调 |
|
外墙
|
砖, Siding |
|
壁炉
|
有 |
|
Fireplace Total
|
1 |
|
固定装置
|
Drapes/window Coverings |
|
Flooring Type
|
Wall-to-wall Carpet, Hardwood, Laminate |
|
地基类型
|
混凝土浇筑 |
|
供暖方式
|
天然气 |
|
供暖类型
|
压力热风 |
|
储存空间
|
2 |
|
类型
|
独立屋 |
|
设备间
|
市政供水 |
车 位
土地
|
英亩数
|
无 |
|
土地便利设施
|
公共交通, Recreation Nearby, 购物, Water Nearby |
|
污水道
|
城市污水处理系统 |
|
土地宽度
|
31 Ft ,8 In |
|
不规则大小
|
31.69 Ft X 0 Ft (irregular Lot) |
|
规划描述
|
Res |
房 间
| 楼 层 |
类 型 |
长 度 |
宽 度 |
面 积 |
|
二楼 |
四件套浴室 |
|
|
8'0" x 5'0" |
|
二楼 |
卧室 |
|
|
17'9" x 11'7" |
|
二楼 |
主卧 |
|
|
17'2" x 10'4" |
|
地下室 |
娱乐室 |
|
|
15'8" x 14'5" |
|
地下室 |
卧室 |
|
|
14'9" x 13'0" |
|
地下室 |
设备间 |
|
|
20'0" x 10'0" |
|
一楼 |
门厅 |
|
|
Measurements not available |
|
一楼 |
厨房 |
|
|
12'3" x 9'7" |
|
一楼 |
Eating Area |
|
|
9'8" x 9'0" |
|
一楼 |
餐厅 |
|
|
10'8" x 10'2" |
|
一楼 |
客厅 |
|
|
15'6" x 11'2" |
|
一楼 |
三件套卫生间 |
|
|
9'8" x 5'8" |
|
一楼 |
洗衣房 |
|
|
Measurements not available |
https://www.realtor.ca/real-estate/27627605/814-gadwell-court-ottawa-chatelaine-village






























