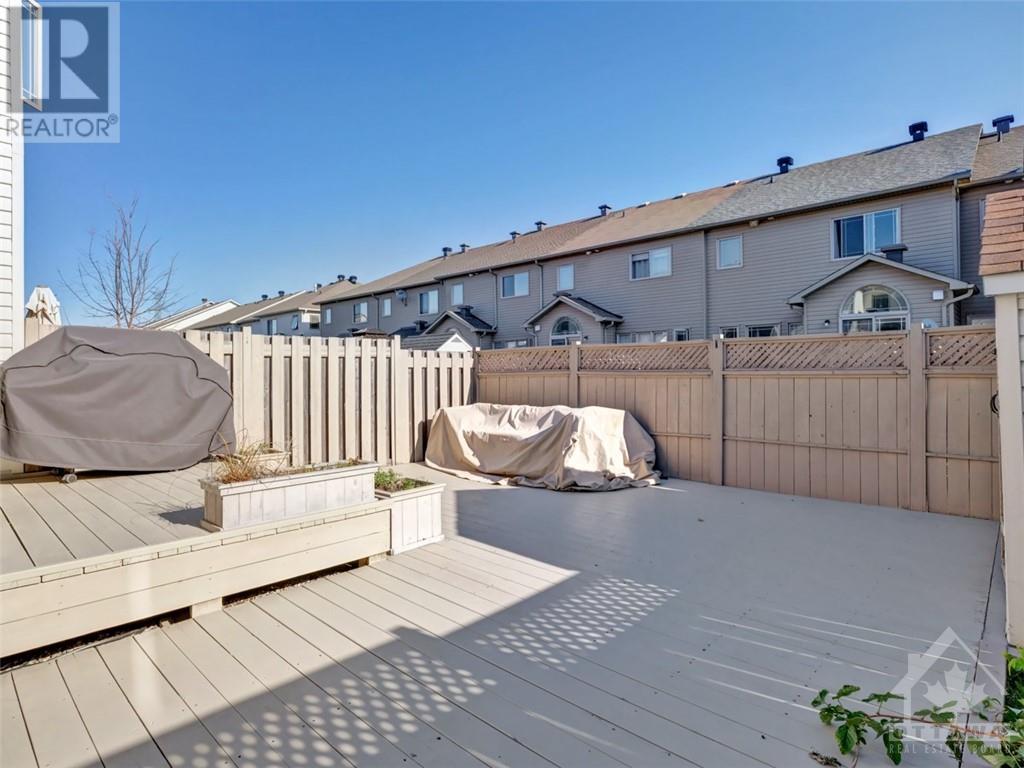3 卧室
4 浴室
壁炉
中央空调
风热取暖
Partially Landscaped
$629,900
Stunning and spacious 3-bedroom 3.5-bathroom End Unit Townhome with many upgrades and its own laneway in sought after Bradley Estates. The bright main level features a tiled entrance foyer, hardwood floors, large windows, an open concept kitchen with lots of cabinets, an extended pantry, breakfast bar, and an eating area with patio doors leading to a large backyard deck. Spacious living room, dining room and 2-piece bath complete this level. 2nd floor boasts a spacious primary bedroom, walk-in closet and 4-piece ensuite bathroom with Roman soaker tub. Upstairs laundry, 2 good size bedrooms, linen closet and another full bath complete this level. Finished basement boasts a large rec room with gas fireplace, 3-piece bath, lots of storage space. This home is conveniently located at the edge of Orleans closest to the city’s core. Steps to a beautiful park with summer splash pad and winter skating rink, schools nearby, walking trails, friendly neighborhood. (id:44758)
房源概要
|
MLS® Number
|
1419464 |
|
房源类型
|
民宅 |
|
临近地区
|
Bradley Estates |
|
附近的便利设施
|
公共交通, Recreation Nearby |
|
社区特征
|
Family Oriented |
|
特征
|
自动车库门 |
|
总车位
|
3 |
|
存储类型
|
Storage 棚 |
|
结构
|
Deck |
详 情
|
浴室
|
4 |
|
地上卧房
|
3 |
|
总卧房
|
3 |
|
赠送家电包括
|
冰箱, 洗碗机, 烘干机, 微波炉 Range Hood Combo, 炉子, 洗衣机, Blinds |
|
地下室进展
|
已装修 |
|
地下室类型
|
全完工 |
|
施工日期
|
2011 |
|
空调
|
中央空调 |
|
外墙
|
砖, Siding |
|
Fire Protection
|
Smoke Detectors |
|
壁炉
|
有 |
|
Fireplace Total
|
1 |
|
Flooring Type
|
Wall-to-wall Carpet, Hardwood, Tile |
|
地基类型
|
混凝土浇筑 |
|
客人卫生间(不包含洗浴)
|
1 |
|
供暖方式
|
天然气 |
|
供暖类型
|
压力热风 |
|
储存空间
|
2 |
|
类型
|
联排别墅 |
|
设备间
|
市政供水 |
车 位
土地
|
英亩数
|
无 |
|
围栏类型
|
Fenced Yard |
|
土地便利设施
|
公共交通, Recreation Nearby |
|
Landscape Features
|
Partially Landscaped |
|
污水道
|
城市污水处理系统 |
|
土地宽度
|
26 Ft ,6 In |
|
不规则大小
|
26.52 Ft X 0 Ft (irregular Lot) |
|
规划描述
|
住宅 |
房 间
| 楼 层 |
类 型 |
长 度 |
宽 度 |
面 积 |
|
二楼 |
主卧 |
|
|
16'0" x 14'3" |
|
二楼 |
四件套主卧浴室 |
|
|
9'9" x 8'5" |
|
二楼 |
卧室 |
|
|
11'2" x 10'0" |
|
二楼 |
卧室 |
|
|
11'0" x 10'0" |
|
二楼 |
完整的浴室 |
|
|
8'4" x 5'7" |
|
二楼 |
洗衣房 |
|
|
5'4" x 3'6" |
|
Lower Level |
娱乐室 |
|
|
19'8" x 19'0" |
|
Lower Level |
三件套卫生间 |
|
|
8'0" x 5'9" |
|
Lower Level |
Storage |
|
|
16'3" x 7'8" |
|
Lower Level |
设备间 |
|
|
11'0" x 6'0" |
|
一楼 |
门厅 |
|
|
12'8" x 6'6" |
|
一楼 |
客厅 |
|
|
16'3" x 11'0" |
|
一楼 |
餐厅 |
|
|
15'0" x 10'0" |
|
一楼 |
厨房 |
|
|
10'6" x 9'0" |
|
一楼 |
Eating Area |
|
|
9'0" x 8'6" |
|
一楼 |
Partial Bathroom |
|
|
6'11" x 3'3" |
设备间
https://www.realtor.ca/real-estate/27629590/821-percifor-way-ottawa-bradley-estates





























