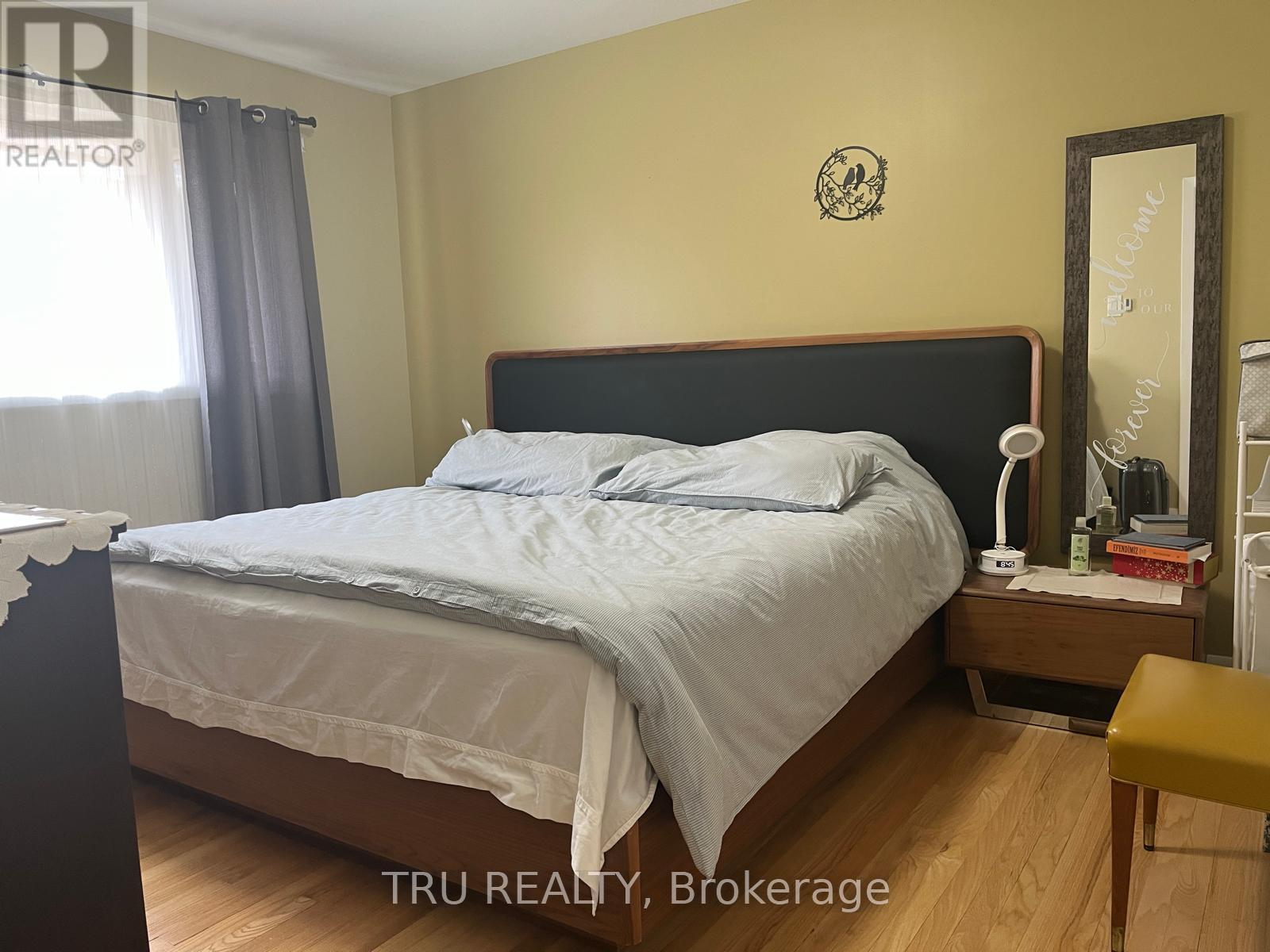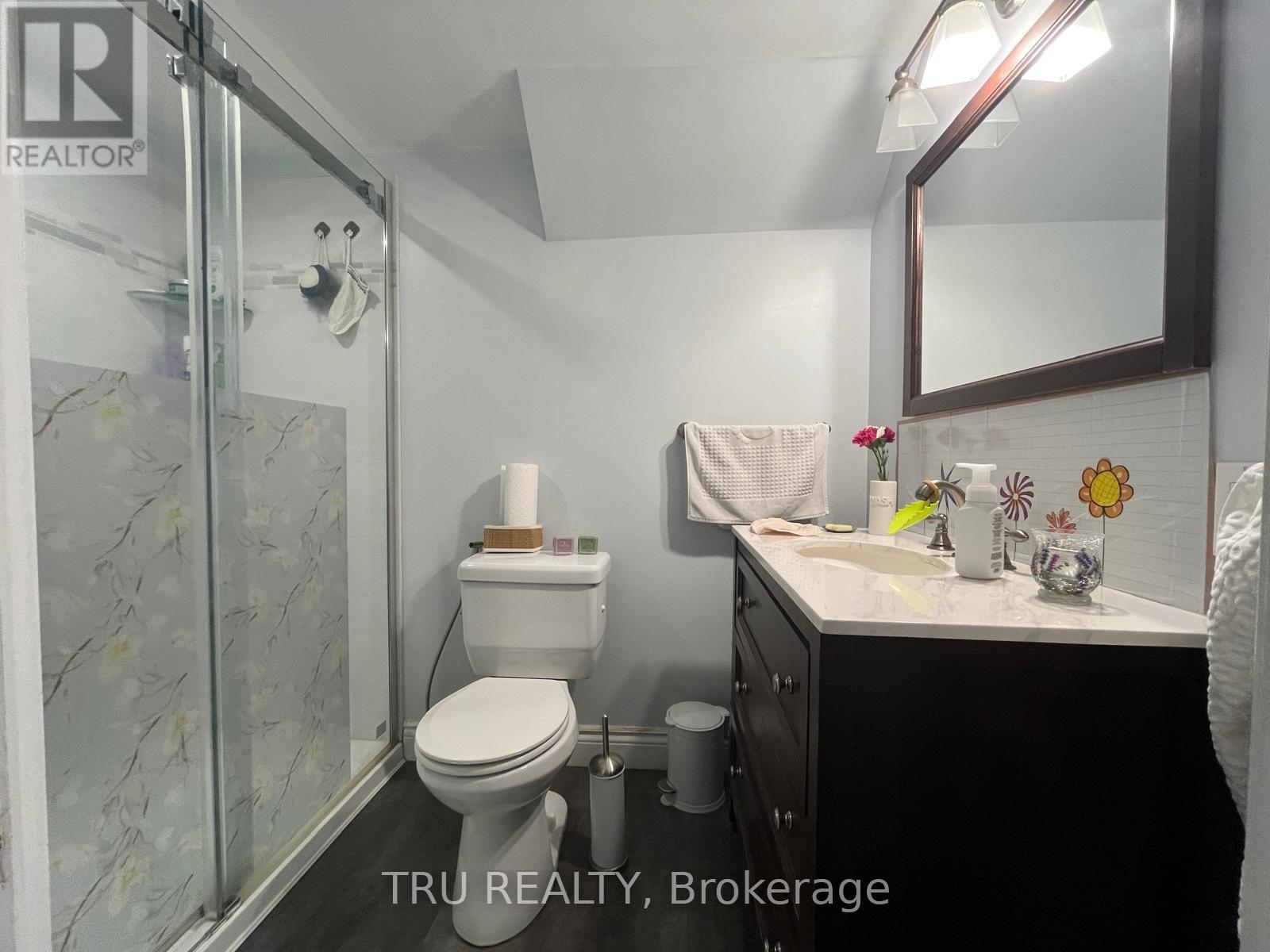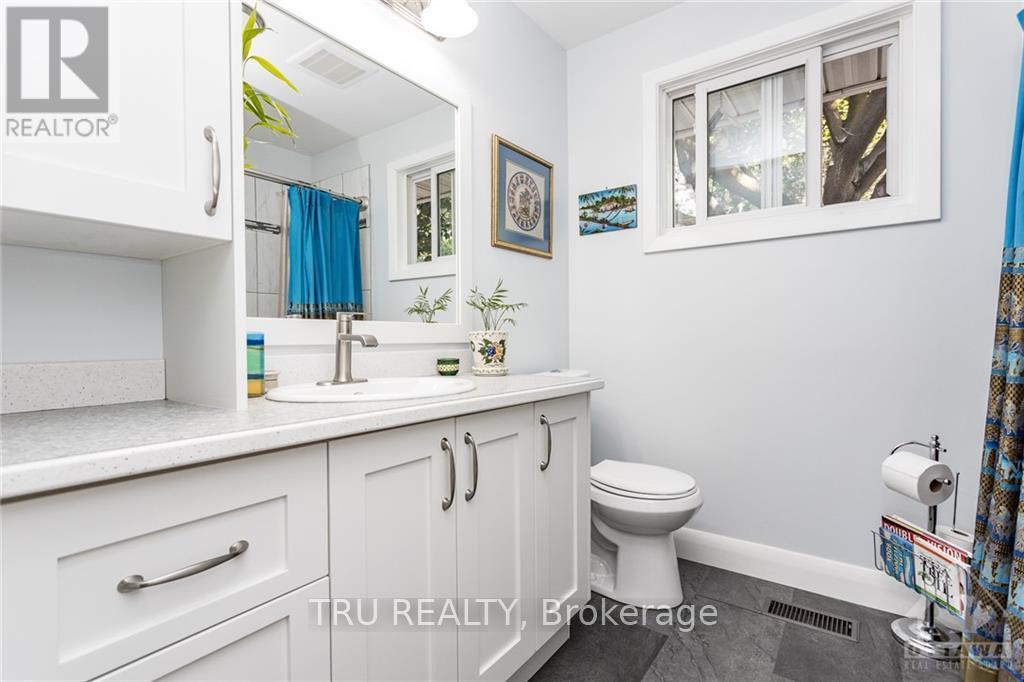4 卧室
2 浴室
1100 - 1500 sqft
平房
壁炉
中央空调
风热取暖
$3,100 Monthly
Charming Bungalow for Lease Prime Location Across from Carlingwood Mall! Welcome to this beautifully updated bungalow, ideally located in one of the most convenient areas in town just steps from Carlingwood Mall, Staples, Shoppers Drug Mart, Loblaws, Bridgehead, the Public Library, and several major banks. Everything you need is within easy walking distance! Inside, you'll find a well-maintained and thoughtfully renovated home featuring a custom-designed kitchen with a modern, bright aesthetic, extra cabinetry, and a unique butcher block insert perfect for culinary enthusiasts. The raised breakfast bar opens into a spacious dining and living area, creating a warm and inviting space for entertaining. The main level includes three generous bedrooms, one with direct access to the backyard and patio a serene setting with a lovely view. The updated main bath features a custom vanity and ample storage. The fully finished lower level includes a large rec room, a fourth bedroom, and a second full bathroom ideal for a guest suite or teen retreat. There's also a cozy man cave, cold storage, and plenty of room to keep everything organized. Additional highlights: Main floor: Hardwood and Lower level is laminate flooring. Driveway parking for 3 or more cars. No smoking. Don't miss this rare opportunity to lease a quality home in an unbeatable location! (id:44758)
房源概要
|
MLS® Number
|
X12145473 |
|
房源类型
|
民宅 |
|
社区名字
|
5201 - McKellar Heights/Glabar Park |
|
附近的便利设施
|
学校, 公共交通, 医院 |
|
社区特征
|
School Bus, 社区活动中心 |
|
特征
|
Lane, 无地毯 |
|
总车位
|
3 |
|
结构
|
Deck, Porch, Patio(s), 棚 |
详 情
|
浴室
|
2 |
|
地上卧房
|
3 |
|
地下卧室
|
1 |
|
总卧房
|
4 |
|
公寓设施
|
Fireplace(s) |
|
赠送家电包括
|
洗碗机, 烘干机, Hood 电扇, 微波炉, 炉子, 洗衣机, 冰箱 |
|
建筑风格
|
平房 |
|
地下室进展
|
已装修 |
|
地下室功能
|
Separate Entrance |
|
地下室类型
|
N/a (finished) |
|
施工种类
|
独立屋 |
|
空调
|
中央空调 |
|
外墙
|
砖, 石 |
|
壁炉
|
有 |
|
Fireplace Total
|
1 |
|
地基类型
|
水泥 |
|
供暖方式
|
天然气 |
|
供暖类型
|
压力热风 |
|
储存空间
|
1 |
|
内部尺寸
|
1100 - 1500 Sqft |
|
类型
|
独立屋 |
|
设备间
|
市政供水 |
车 位
土地
|
英亩数
|
无 |
|
围栏类型
|
部分围栏, Fenced Yard |
|
土地便利设施
|
学校, 公共交通, 医院 |
|
污水道
|
Sanitary Sewer |
|
土地深度
|
148 Ft ,6 In |
|
土地宽度
|
52 Ft |
|
不规则大小
|
52 X 148.5 Ft |
房 间
| 楼 层 |
类 型 |
长 度 |
宽 度 |
面 积 |
|
Lower Level |
家庭房 |
5.88 m |
6.43 m |
5.88 m x 6.43 m |
|
Lower Level |
浴室 |
1.5 m |
2.42 m |
1.5 m x 2.42 m |
|
Lower Level |
Bedroom 4 |
3.69 m |
3.25 m |
3.69 m x 3.25 m |
|
Lower Level |
洗衣房 |
1.67 m |
2.58 m |
1.67 m x 2.58 m |
|
一楼 |
主卧 |
4.12 m |
5.34 m |
4.12 m x 5.34 m |
|
一楼 |
第二卧房 |
2.97 m |
3.25 m |
2.97 m x 3.25 m |
|
一楼 |
第三卧房 |
3.69 m |
3.24 m |
3.69 m x 3.24 m |
|
一楼 |
厨房 |
2.97 m |
3.94 m |
2.97 m x 3.94 m |
|
一楼 |
客厅 |
4.12 m |
5.34 m |
4.12 m x 5.34 m |
|
一楼 |
浴室 |
2.16 m |
2.38 m |
2.16 m x 2.38 m |
https://www.realtor.ca/real-estate/28305937/829-iroquois-road-ottawa-5201-mckellar-heightsglabar-park


















































