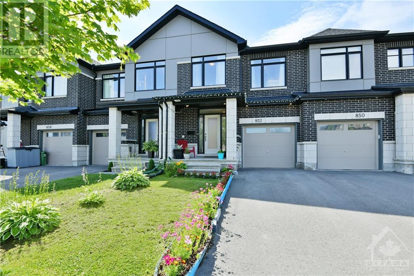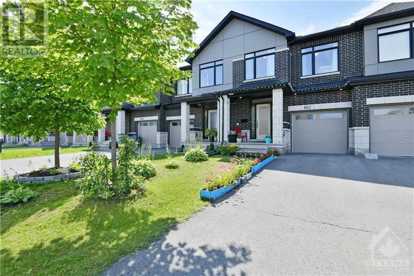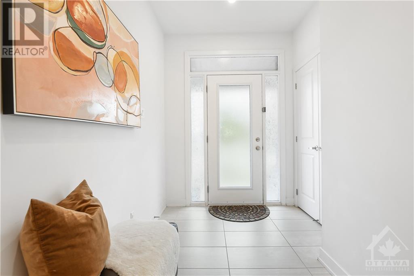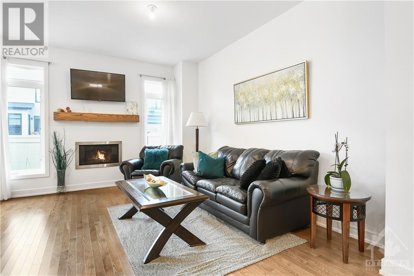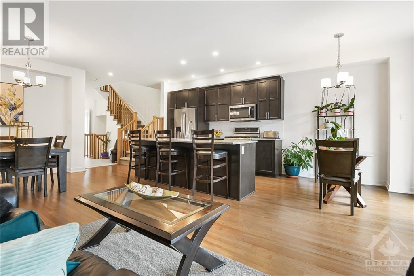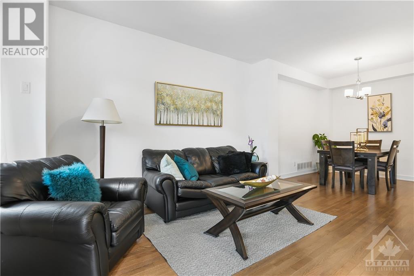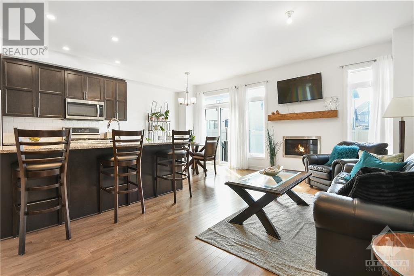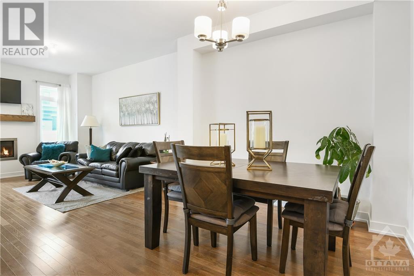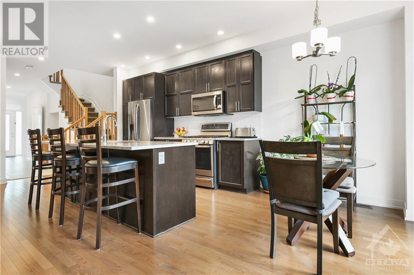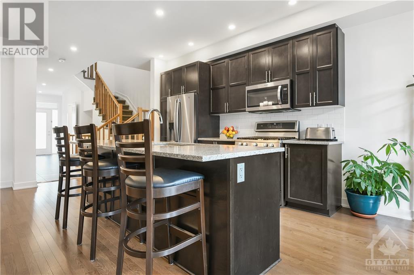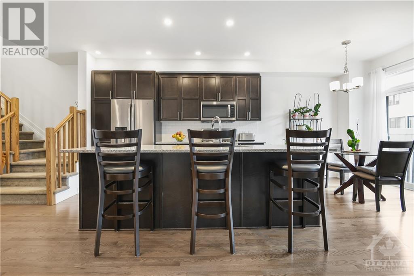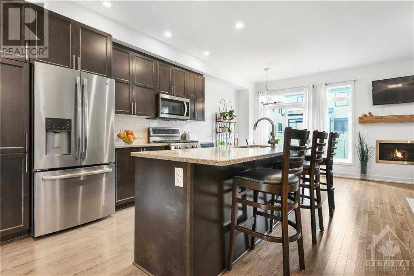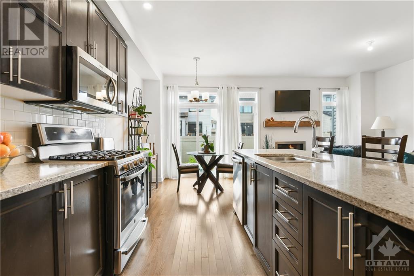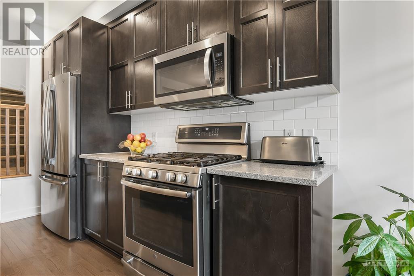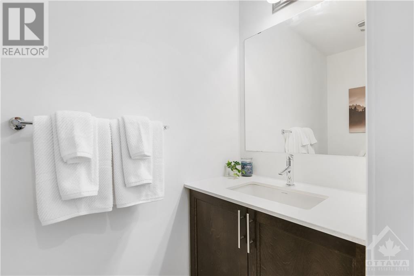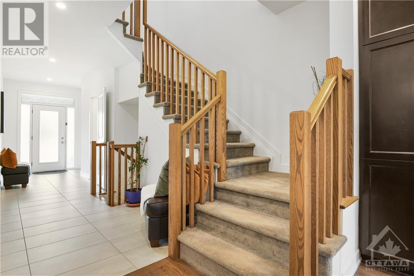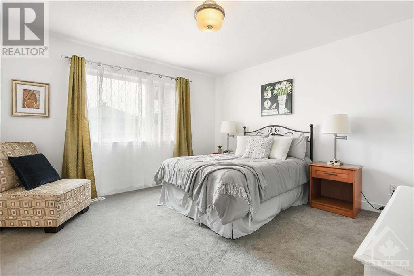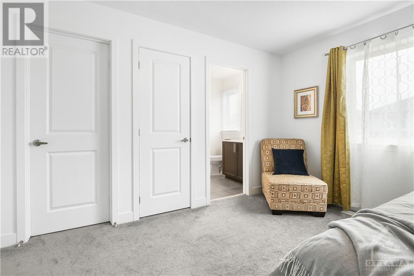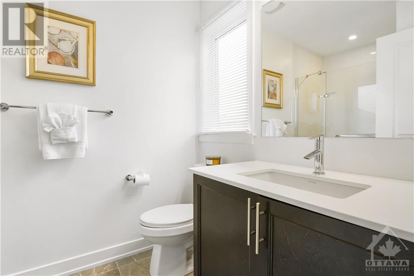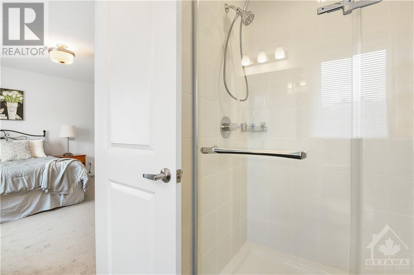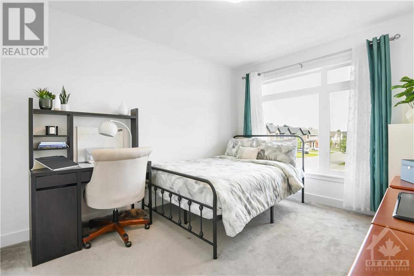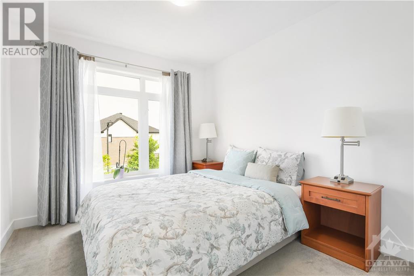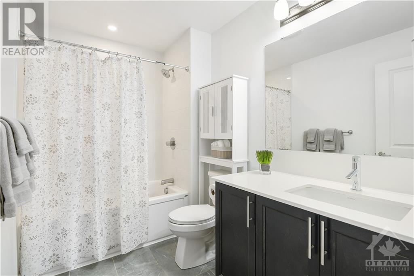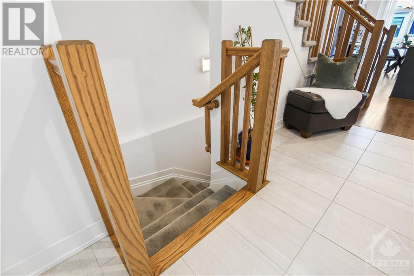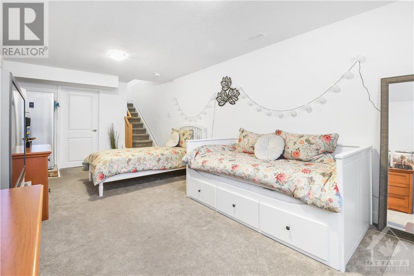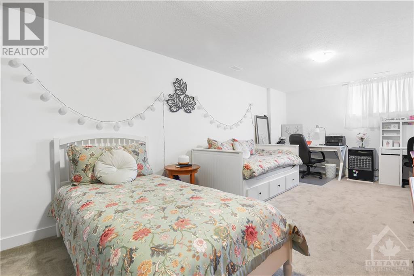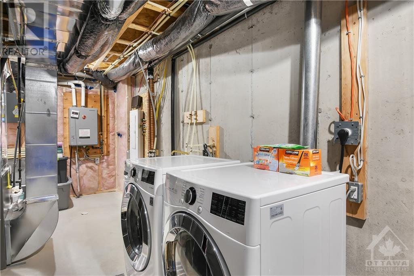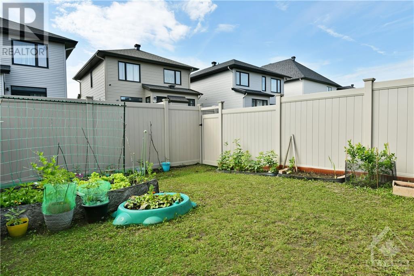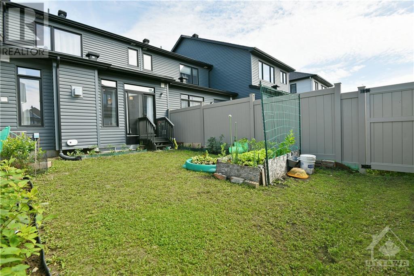3 卧室
3 浴室
中央空调
风热取暖
$695,000
Move-in-ready, open concept two story townhome in desirable Westwood farms. Main floor boasts a well-appointed kitchen with a large island open to the living room. Perfect for entertaining. Plenty of room for your dining table plus an eating area with patio doors to your rear yard. The flush-mounted fireplace adds ambiance and warmth to your gatherings. The front entry with sparkling large tiles is bright, roomy for greeting guests, and includes a powder room. On the 2nd level, you find all 3 bedrooms with an abundance of natural light, and the main bath is crisp white. The primary room boasts a walk-in closet, separate linen closet, and a 3-pc en-suite bath with stand-up shower. Lower level features a finished family room, lots of storage, and a laundry area. Neutral tones throughout ready for your art work and personal touches. Conveniently located close to the Trans Canada Trail, parks, schools, transit, shopping and other amenities. 24 hours irrevocable on all offers. (id:44758)
房源概要
|
MLS® Number
|
1399687 |
|
房源类型
|
民宅 |
|
临近地区
|
Westwood Farms |
|
附近的便利设施
|
公共交通 |
|
Communication Type
|
Internet Access |
|
总车位
|
3 |
详 情
|
浴室
|
3 |
|
地上卧房
|
3 |
|
总卧房
|
3 |
|
赠送家电包括
|
冰箱, 洗碗机, 烘干机, 微波炉 Range Hood Combo, 炉子, 洗衣机 |
|
地下室进展
|
部分完成 |
|
地下室类型
|
全部完成 |
|
施工日期
|
2018 |
|
空调
|
中央空调 |
|
外墙
|
混凝土 |
|
Flooring Type
|
Wall-to-wall Carpet, Hardwood |
|
地基类型
|
混凝土浇筑 |
|
客人卫生间(不包含洗浴)
|
1 |
|
供暖方式
|
天然气 |
|
供暖类型
|
压力热风 |
|
储存空间
|
2 |
|
类型
|
联排别墅 |
|
设备间
|
市政供水 |
车 位
土地
|
英亩数
|
无 |
|
土地便利设施
|
公共交通 |
|
污水道
|
城市污水处理系统 |
|
土地深度
|
98 Ft ,5 In |
|
土地宽度
|
20 Ft |
|
不规则大小
|
20.01 Ft X 98.43 Ft |
|
规划描述
|
住宅 |
房 间
| 楼 层 |
类 型 |
长 度 |
宽 度 |
面 积 |
|
二楼 |
主卧 |
|
|
13'1" x 12'10" |
|
二楼 |
卧室 |
|
|
12'0" x 9'8" |
|
二楼 |
卧室 |
|
|
11'5" x 9'2" |
|
二楼 |
三件套浴室 |
|
|
8'6" x 5'11" |
|
二楼 |
四件套浴室 |
|
|
9'2" x 5'10" |
|
Lower Level |
家庭房 |
|
|
10'11" x 23'0" |
|
Lower Level |
洗衣房 |
|
|
7'7" x 23'0" |
|
一楼 |
客厅 |
|
|
11'11" x 13'11" |
|
一楼 |
餐厅 |
|
|
10'0" x 9'7" |
|
一楼 |
厨房 |
|
|
9'11" x 11'11" |
|
一楼 |
两件套卫生间 |
|
|
7'3" x 3'4" |
https://www.realtor.ca/real-estate/27130710/852-clapham-terrace-stittsville-westwood-farms


