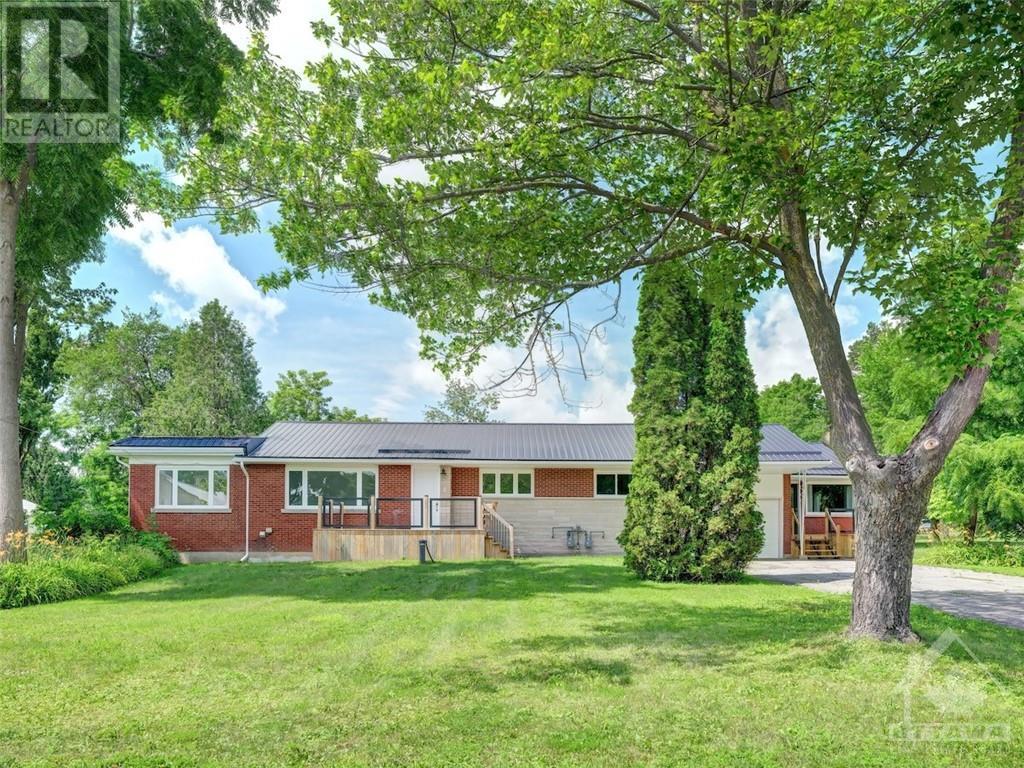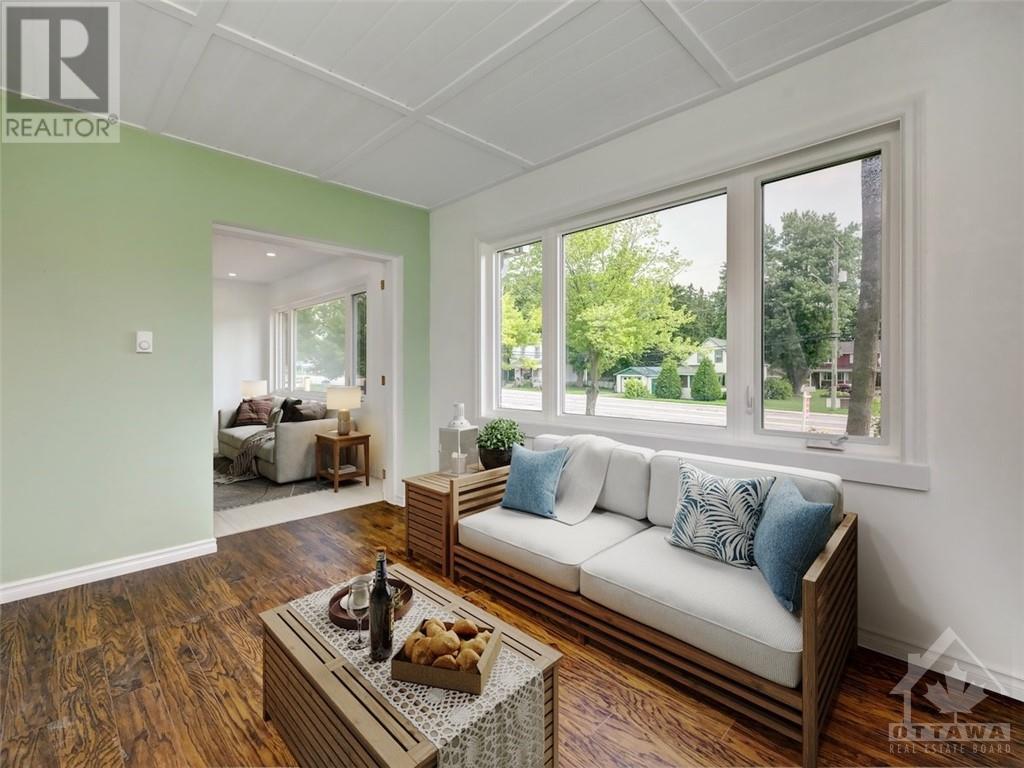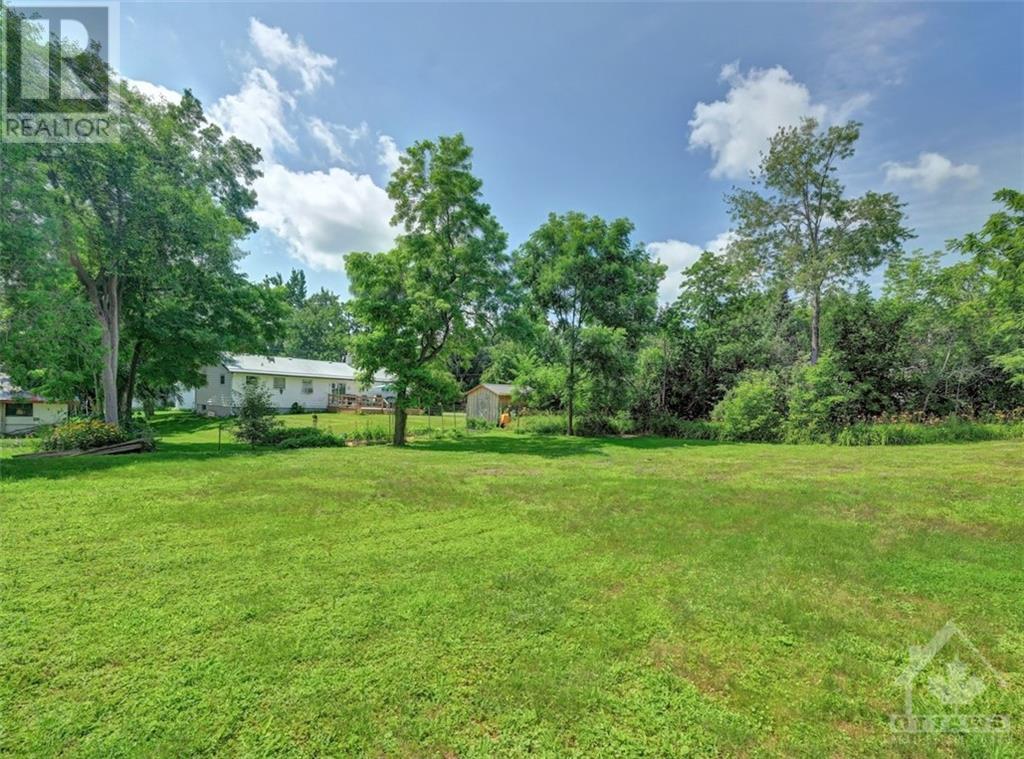5 卧室
2 浴室
平房
壁炉
中央空调
风热取暖
Partially Landscaped
$749,900
This thoughtfully upgraded & renovated brick home sits proudly in the Village of Vernon just south of the Nation's Capital. Surrounded by agricultural landscapes & approx. 10 minutes south of the Greely (Foodland) mall. This unique bungalow offers opportunities galore - it has a youthful flair & boasts a rare purpose-built in-law/nanny suite which can provide multi-generational accommodation. With two addresses (8690/8692), this exceptional home sits proudly in rural tranquility with an additional laneway off Talbot Street at the rear. Separate entrances, each unit has its own laundry facilities, storage, hydro, heating (separate meters) sharing only the drilled well, septic system & roof. Renovations in 2024: 2 kitchens; 2 baths; flooring; soffits; facia; paint; 2022: interconnected smoke/CO alarms; all windows; both air conditioners; 2021: upgraded plumbing & 2 furnaces; 2014: metal roof; 2011:drilled well. 5 appliances in each unit. Photos & Tour best illustrate the property. . (id:44758)
房源概要
|
MLS® Number
|
1403197 |
|
房源类型
|
民宅 |
|
临近地区
|
VILLAGE OF VERNON |
|
附近的便利设施
|
Recreation Nearby |
|
Communication Type
|
Cable Internet Access |
|
社区特征
|
Family Oriented |
|
总车位
|
6 |
|
Road Type
|
Paved Road |
|
结构
|
Deck |
详 情
|
浴室
|
2 |
|
地上卧房
|
5 |
|
总卧房
|
5 |
|
赠送家电包括
|
冰箱, 洗碗机, 烘干机, 炉子, 洗衣机 |
|
建筑风格
|
平房 |
|
地下室进展
|
已完成 |
|
地下室类型
|
Partial (unfinished) |
|
施工日期
|
1964 |
|
建材
|
Masonry |
|
施工种类
|
独立屋 |
|
空调
|
中央空调 |
|
外墙
|
石, 砖 |
|
Fire Protection
|
Smoke Detectors |
|
壁炉
|
有 |
|
Fireplace Total
|
1 |
|
固定装置
|
Drapes/window Coverings |
|
Flooring Type
|
Mixed Flooring, Hardwood, Laminate |
|
地基类型
|
水泥 |
|
供暖方式
|
天然气 |
|
供暖类型
|
压力热风 |
|
储存空间
|
1 |
|
类型
|
独立屋 |
|
设备间
|
Drilled Well, Well |
车 位
土地
|
入口类型
|
Highway Access |
|
英亩数
|
无 |
|
土地便利设施
|
Recreation Nearby |
|
Landscape Features
|
Partially Landscaped |
|
污水道
|
Septic System |
|
土地深度
|
209 Ft |
|
土地宽度
|
109 Ft ,6 In |
|
不规则大小
|
0.52 |
|
Size Total
|
0.52 Ac |
|
规划描述
|
住宅 |
房 间
| 楼 层 |
类 型 |
长 度 |
宽 度 |
面 积 |
|
地下室 |
Storage |
|
|
14'11" x 12'9" |
|
地下室 |
设备间 |
|
|
34'9" x 29'3" |
|
一楼 |
四件套浴室 |
|
|
7'2" x 6'11" |
|
一楼 |
四件套浴室 |
|
|
7'5" x 7'0" |
|
一楼 |
主卧 |
|
|
13'1" x 11'10" |
|
一楼 |
主卧 |
|
|
10'10" x 10'7" |
|
一楼 |
卧室 |
|
|
10'5" x 10'0" |
|
一楼 |
卧室 |
|
|
10'4" x 9'9" |
|
一楼 |
卧室 |
|
|
10'4" x 10'10" |
|
一楼 |
Sunroom |
|
|
11'11" x 9'1" |
|
一楼 |
客厅 |
|
|
20'11" x 11'10" |
|
一楼 |
Living Room/fireplace |
|
|
17'5" x 12'0" |
|
一楼 |
餐厅 |
|
|
12'0" x 9'1" |
|
一楼 |
厨房 |
|
|
12'6" x 12'6" |
|
一楼 |
厨房 |
|
|
13'1" x 11'4" |
https://www.realtor.ca/real-estate/27191985/8692-bank-street-ottawa-village-of-vernon































