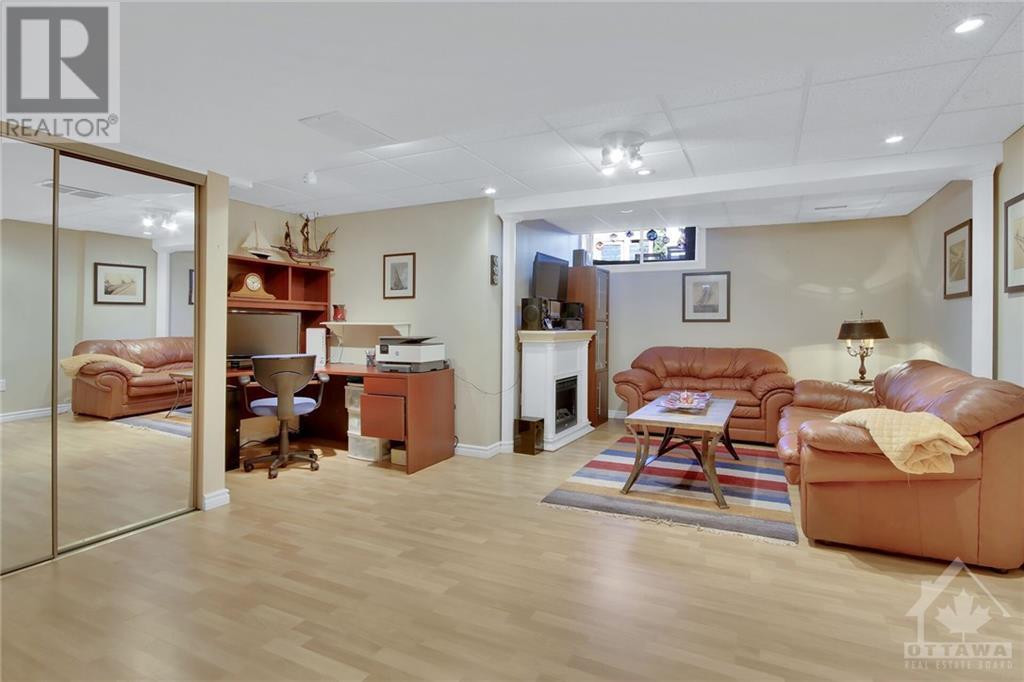3 卧室
3 浴室
壁炉
中央空调
风热取暖
Landscaped
$718,000
Lovely updated 3 bedrm, 3 full bath semi-detached home with 3 season sunrm & finished L/L in beautiful location in Kanata Lakes. Updates include: hwd flooring on 1st & 2nd/Ls., windows, furnace, a/c & roof. Surrounded by pretty gardens, array of trees & a rock outcropping creating privacy & wonderful views in every season. Interlock walkway to front entrance w/covered porch & to flagstone patio. Open plan living & dining rm w/crown moulding, gas fp, & patio door to 3 season sunrm. Upgraded kitchen has many cabinets, pot drawers, tile backsplash, breakfast bar & eating area w/views of street. Hwd stairs to 2nd/L w/spacious primary bedrm w/WIC & ensuite bath. 2 more goodsized bedrms, one w/WIC & main bath w/tub & shower combined. Fin. L/L has family rm, wet bar, office area, full bath, laundry & hobby rm, great space for entertaining & extended family. Walk to parks, Signature Center & Kanata Centrum. Top schools, transit, hi-tech & 417 mins. away. 24hrs irrevocable on all offers. (id:44758)
房源概要
|
MLS® Number
|
1420233 |
|
房源类型
|
民宅 |
|
临近地区
|
Kanata Lakes |
|
附近的便利设施
|
公共交通, Recreation Nearby, 购物 |
|
社区特征
|
Family Oriented |
|
特征
|
Flat Site, 自动车库门 |
|
总车位
|
3 |
|
存储类型
|
Storage 棚 |
|
结构
|
Patio(s) |
详 情
|
浴室
|
3 |
|
地上卧房
|
3 |
|
总卧房
|
3 |
|
赠送家电包括
|
冰箱, 烤箱 - Built-in, Cooktop, 洗碗机, 烘干机, Hood 电扇, 洗衣机, 报警系统, Blinds |
|
地下室进展
|
已装修 |
|
地下室类型
|
全完工 |
|
施工日期
|
2000 |
|
施工种类
|
Semi-detached |
|
空调
|
中央空调 |
|
外墙
|
石, Siding |
|
壁炉
|
有 |
|
Fireplace Total
|
1 |
|
固定装置
|
Drapes/window Coverings, 吊扇 |
|
Flooring Type
|
Hardwood, Laminate, Tile |
|
地基类型
|
混凝土浇筑 |
|
供暖方式
|
天然气 |
|
供暖类型
|
压力热风 |
|
储存空间
|
2 |
|
类型
|
独立屋 |
|
设备间
|
市政供水 |
车 位
土地
|
英亩数
|
无 |
|
土地便利设施
|
公共交通, Recreation Nearby, 购物 |
|
Landscape Features
|
Landscaped |
|
污水道
|
城市污水处理系统 |
|
土地深度
|
114 Ft ,9 In |
|
土地宽度
|
30 Ft ,5 In |
|
不规则大小
|
30.38 Ft X 114.71 Ft |
|
规划描述
|
住宅 |
房 间
| 楼 层 |
类 型 |
长 度 |
宽 度 |
面 积 |
|
二楼 |
主卧 |
|
|
18'11" x 10'9" |
|
二楼 |
四件套主卧浴室 |
|
|
9'2" x 9'2" |
|
二楼 |
其它 |
|
|
7'8" x 5'1" |
|
二楼 |
卧室 |
|
|
10'7" x 9'3" |
|
二楼 |
其它 |
|
|
4'9" x 4'0" |
|
二楼 |
卧室 |
|
|
9'10" x 9'3" |
|
二楼 |
四件套浴室 |
|
|
7'4" x 5'8" |
|
Lower Level |
家庭房 |
|
|
21'10" x 10'11" |
|
Lower Level |
Office |
|
|
6'11" x 5'6" |
|
Lower Level |
四件套浴室 |
|
|
8'0" x 4'11" |
|
Lower Level |
洗衣房 |
|
|
10'6" x 8'2" |
|
Lower Level |
Hobby Room |
|
|
10'11" x 8'2" |
|
一楼 |
门厅 |
|
|
4'8" x 4'3" |
|
一楼 |
客厅 |
|
|
22'9" x 12'1" |
|
一楼 |
餐厅 |
|
|
13'8" x 6'10" |
|
一楼 |
厨房 |
|
|
11'10" x 9'1" |
|
一楼 |
Eating Area |
|
|
9'1" x 7'1" |
https://www.realtor.ca/real-estate/27659289/88-goldridge-drive-ottawa-kanata-lakes


































