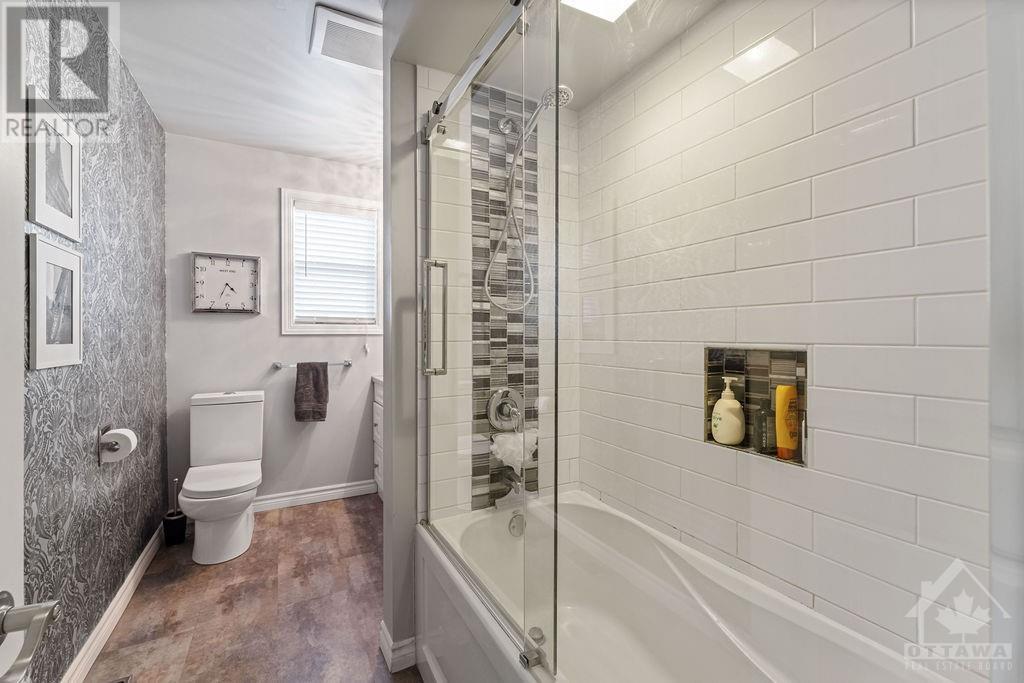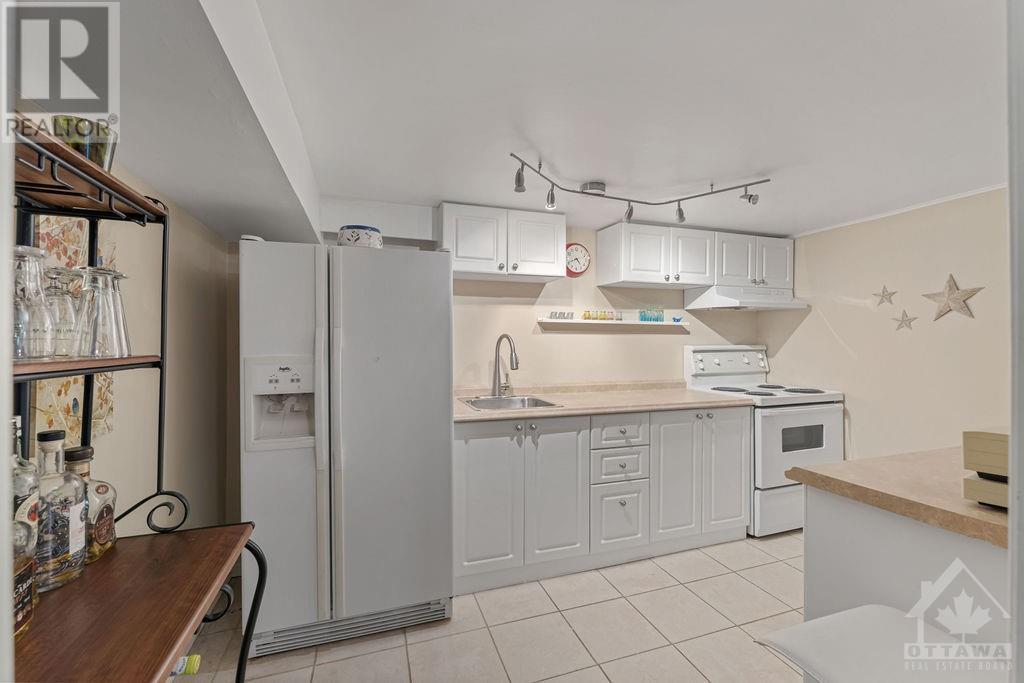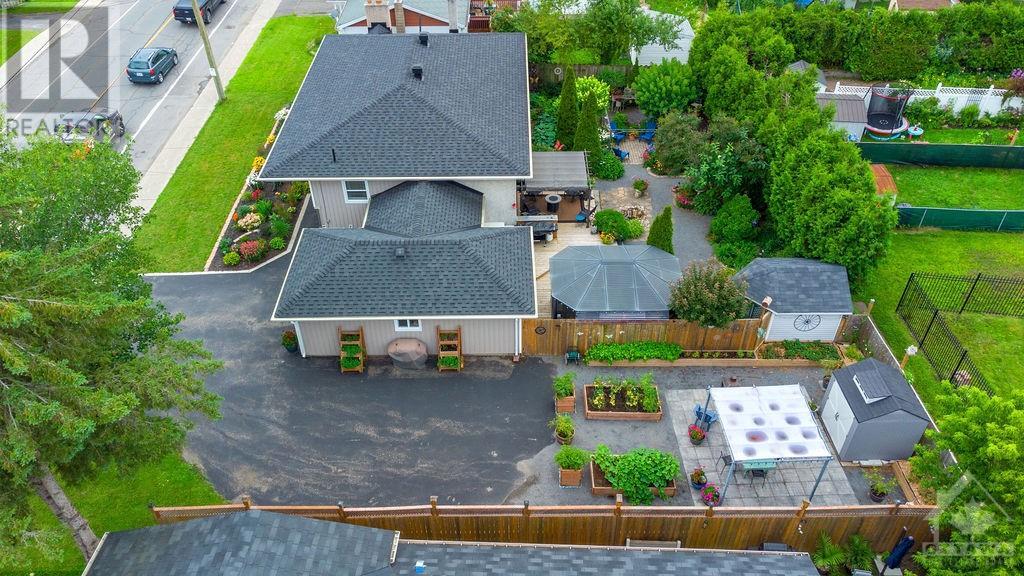3 卧室
2 浴室
平房
中央空调
风热取暖
Land / Yard Lined With Hedges, Landscaped
$787,000
Village Core RV1 Zoning allows for commercial (Office, restaurant/bar, daycare, animal care, personal service establishment) & residential (triplex, duplex, stacked town, apartment dwelling).This is the perfect property to start a business with tons of exposure to the ever growing community. Updated kitchen, stainless steel appliances(2017); main bath renovation 2016; Roof 2010; spacious basement can serve as an inlaw suite or teen haven.The backyard oasis is an entertainers dream with many covered conversation nooks.The double lot has tons of possibilities including the option to sever. Embrun has grown rapidly in recent years with a population surge of nearly 25 per cent to 10,000 people since 2016. With this growth, many local businesses are making this bedroom community a great place to live. An easy commute to Ottawa or Montreal makes this the perfect community to settle in. Embrun also has a small bike lane network and quick access to the Castor River. 24 hr irrevocable on offer. (id:44758)
房源概要
|
MLS® Number
|
1403464 |
|
房源类型
|
民宅 |
|
临近地区
|
Embrun |
|
附近的便利设施
|
公共交通, Recreation Nearby, 购物 |
|
特征
|
公园设施, Private Setting, Gazebo |
|
总车位
|
8 |
|
结构
|
Patio(s) |
详 情
|
浴室
|
2 |
|
地上卧房
|
3 |
|
总卧房
|
3 |
|
建筑风格
|
平房 |
|
地下室进展
|
已装修 |
|
地下室类型
|
全完工 |
|
施工日期
|
1954 |
|
施工种类
|
独立屋 |
|
空调
|
中央空调 |
|
Flooring Type
|
Wall-to-wall Carpet, Hardwood, Vinyl |
|
地基类型
|
水泥 |
|
供暖方式
|
天然气 |
|
供暖类型
|
压力热风 |
|
储存空间
|
1 |
|
类型
|
独立屋 |
|
设备间
|
市政供水 |
车 位
土地
|
英亩数
|
无 |
|
围栏类型
|
Fenced Yard |
|
土地便利设施
|
公共交通, Recreation Nearby, 购物 |
|
Landscape Features
|
Land / Yard Lined With Hedges, Landscaped |
|
污水道
|
城市污水处理系统 |
|
土地深度
|
100 Ft |
|
土地宽度
|
100 Ft |
|
不规则大小
|
100 Ft X 100 Ft |
|
规划描述
|
Commercial/residenti |
房 间
| 楼 层 |
类 型 |
长 度 |
宽 度 |
面 积 |
|
地下室 |
娱乐室 |
|
|
26'0" x 21'3" |
|
地下室 |
厨房 |
|
|
12'5" x 8'0" |
|
地下室 |
餐厅 |
|
|
12'11" x 8'3" |
|
地下室 |
四件套浴室 |
|
|
12'6" x 6'5" |
|
地下室 |
设备间 |
|
|
26'0" x 11'0" |
|
一楼 |
厨房 |
|
|
11'3" x 15'5" |
|
一楼 |
餐厅 |
|
|
16'5" x 15'0" |
|
一楼 |
客厅 |
|
|
15'5" x 15'0" |
|
一楼 |
主卧 |
|
|
14'0" x 11'3" |
|
一楼 |
卧室 |
|
|
11'3" x 14'0" |
|
一楼 |
卧室 |
|
|
11'0" x 9'2" |
|
一楼 |
四件套浴室 |
|
|
11'0" x 6'0" |
https://www.realtor.ca/real-estate/27194951/887-notre-dame-street-embrun-embrun


































