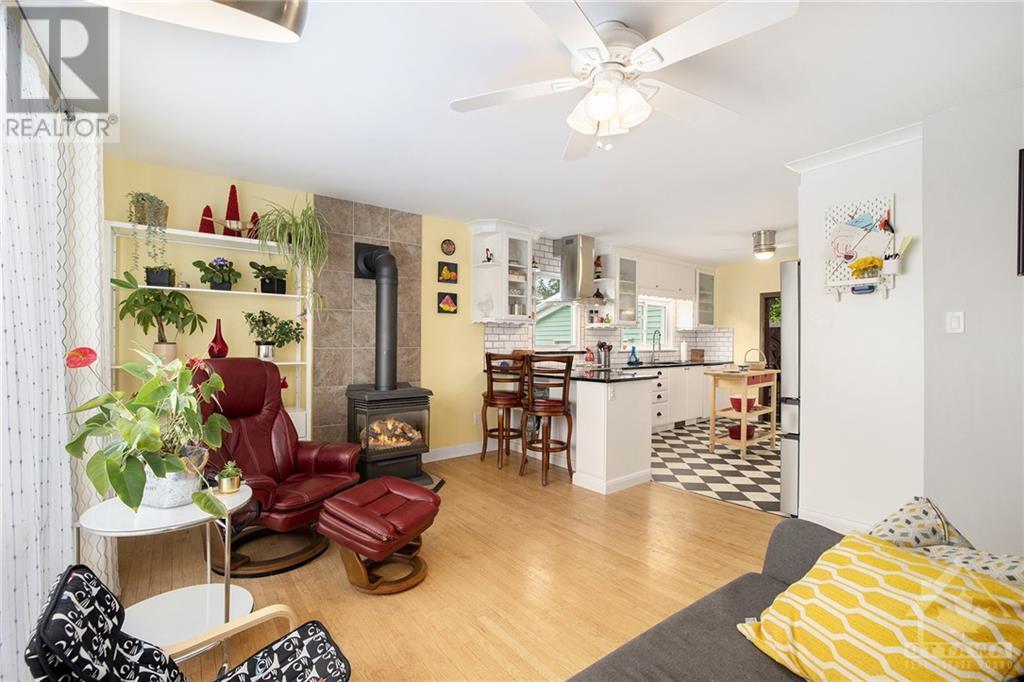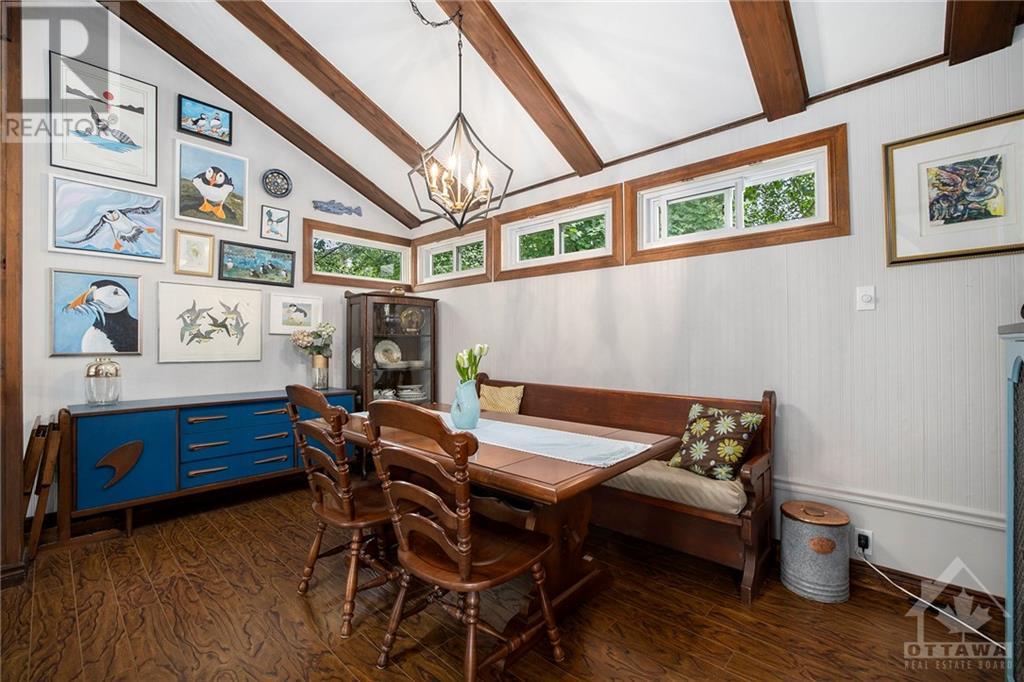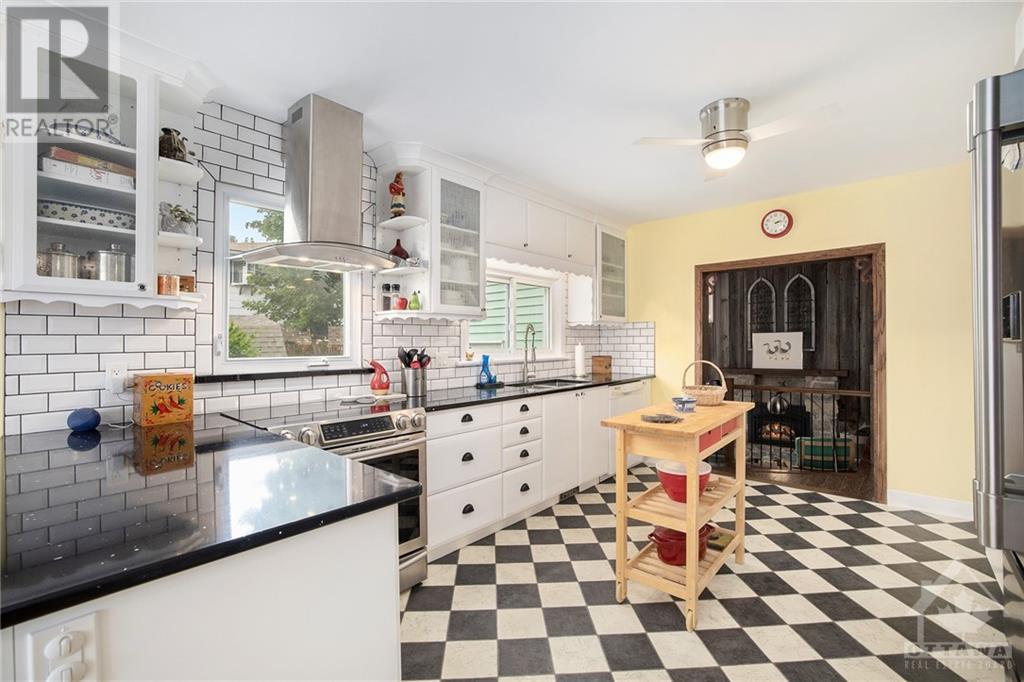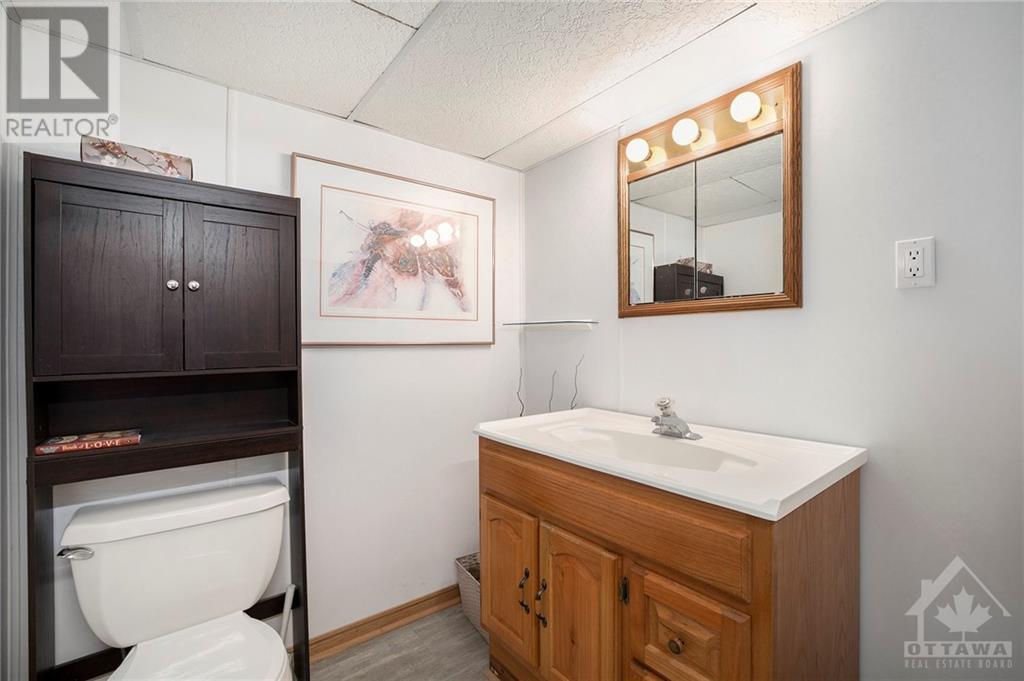3 卧室
2 浴室
平房
壁炉
中央空调
风热取暖
$575,000
Wow! This home in the picturesque town of Perth has incredible pride of ownership. Every detail throughout the home has been taken care of. Hardwood floors and 3 bedrooms on the main level. Wonderful gas fireplace in the living room leads to the recently and fully renovated kitchen. Main floor renovated bathroom is a dream. The rear of the home boasts a remarkable sunken living room with vaulted ceilings complete with exposed wooden joists. It offers the perfect additional living/entertaining space along with a 2nd gas fireplace. The landscaping is second to none as well. Enjoy gardens and water features beside your hot tub. Recently installed detached garage as well. A home with the same caliber of charm that the town of Perth has doesn't come around too often at a reasonable price. Much larger than it looks. Very rare find! (id:44758)
房源概要
|
MLS® Number
|
1420692 |
|
房源类型
|
民宅 |
|
临近地区
|
Perth |
|
附近的便利设施
|
近高尔夫球场, Recreation Nearby, 购物 |
|
特征
|
Corner Site |
|
总车位
|
2 |
|
结构
|
Patio(s) |
详 情
|
浴室
|
2 |
|
地上卧房
|
3 |
|
总卧房
|
3 |
|
赠送家电包括
|
冰箱, 洗碗机, 烘干机, 炉子, 洗衣机, Hot Tub |
|
建筑风格
|
平房 |
|
地下室进展
|
已完成 |
|
地下室类型
|
Full (unfinished) |
|
施工日期
|
1960 |
|
施工种类
|
独立屋 |
|
空调
|
中央空调 |
|
外墙
|
乙烯基塑料 |
|
壁炉
|
有 |
|
Fireplace Total
|
2 |
|
Flooring Type
|
Hardwood |
|
地基类型
|
水泥 |
|
客人卫生间(不包含洗浴)
|
1 |
|
供暖方式
|
天然气 |
|
供暖类型
|
压力热风 |
|
储存空间
|
1 |
|
类型
|
独立屋 |
|
设备间
|
市政供水 |
车 位
土地
|
英亩数
|
无 |
|
围栏类型
|
Fenced Yard |
|
土地便利设施
|
近高尔夫球场, Recreation Nearby, 购物 |
|
污水道
|
城市污水处理系统 |
|
土地深度
|
51 Ft |
|
土地宽度
|
100 Ft |
|
不规则大小
|
100 Ft X 51 Ft |
|
规划描述
|
住宅 |
房 间
| 楼 层 |
类 型 |
长 度 |
宽 度 |
面 积 |
|
Lower Level |
Storage |
|
|
8'9" x 14'3" |
|
Lower Level |
Workshop |
|
|
16'1" x 22'9" |
|
Lower Level |
其它 |
|
|
27'1" x 22'9" |
|
Lower Level |
Workshop |
|
|
5'3" x 5'8" |
|
Lower Level |
两件套卫生间 |
|
|
5'7" x 5'9" |
|
一楼 |
家庭房 |
|
|
20'5" x 14'7" |
|
一楼 |
餐厅 |
|
|
15'3" x 14'6" |
|
一楼 |
厨房 |
|
|
10'1" x 12'3" |
|
一楼 |
主卧 |
|
|
11'10" x 11'11" |
|
一楼 |
卧室 |
|
|
11'5" x 11'11" |
|
一楼 |
客厅 |
|
|
17'4" x 12'0" |
|
一楼 |
两件套卫生间 |
|
|
5'8" x 8'8" |
|
一楼 |
卧室 |
|
|
12'1" x 8'8" |
https://www.realtor.ca/real-estate/27662505/9-robinson-street-perth-perth






























