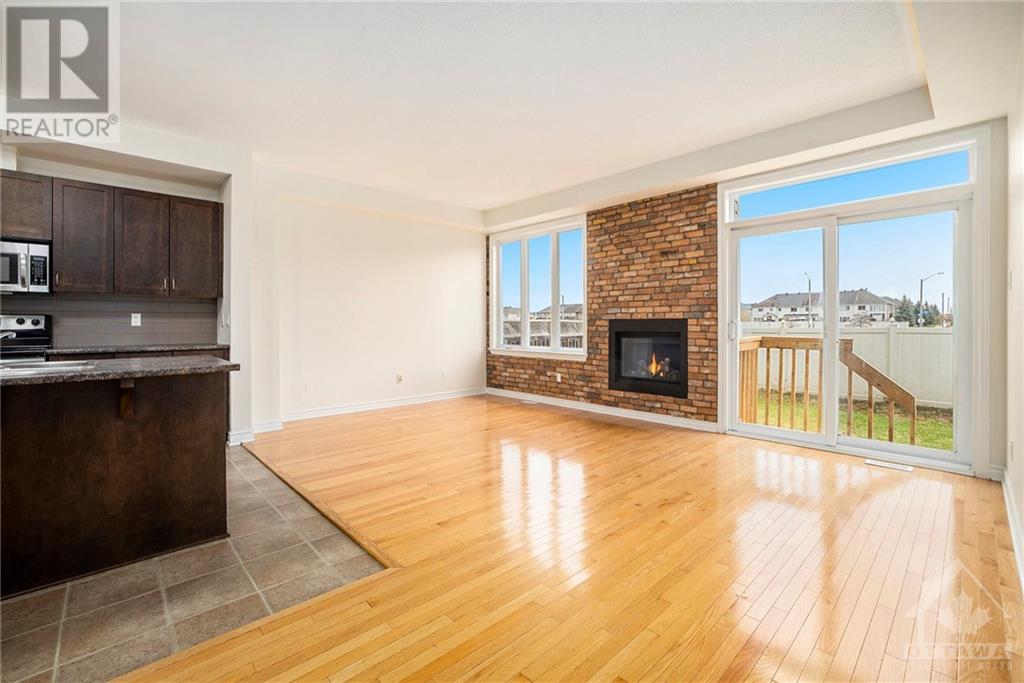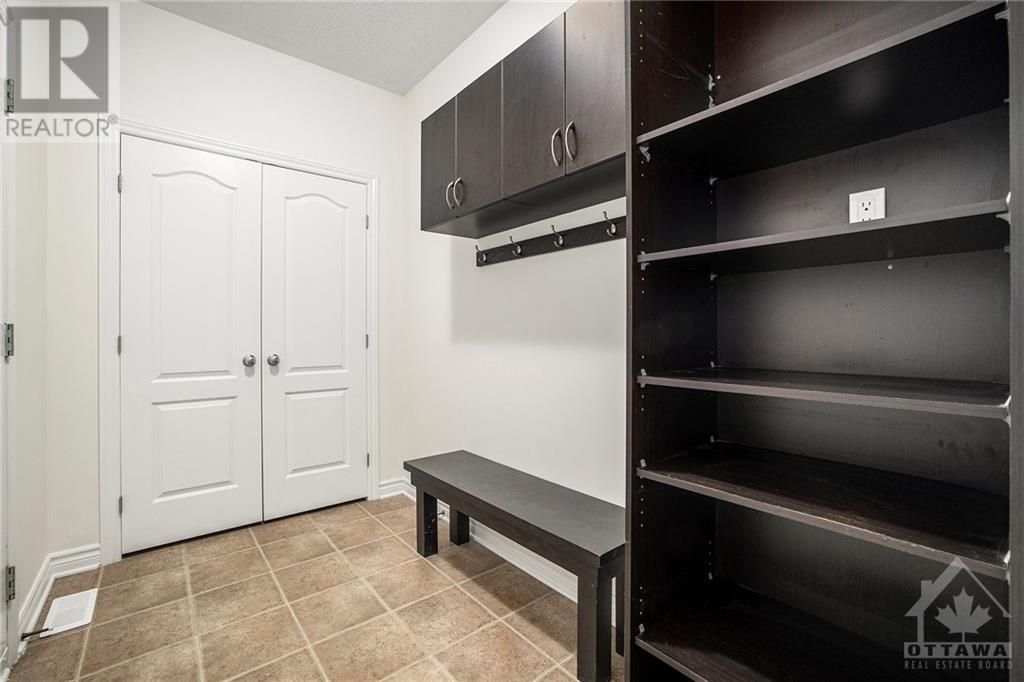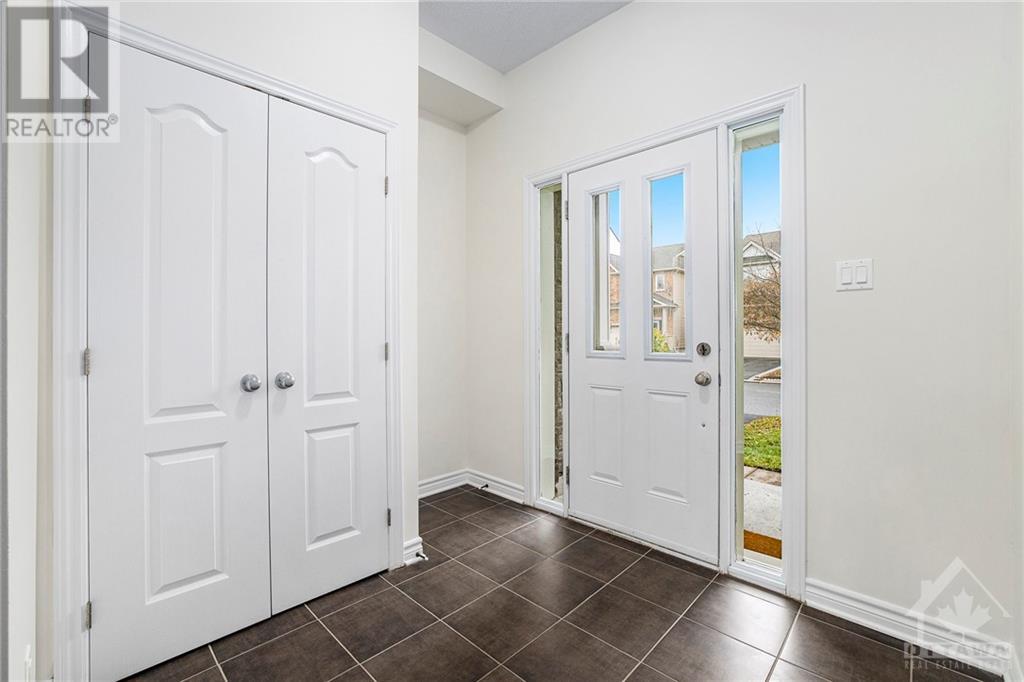4 卧室
4 浴室
中央空调
风热取暖
$748,888
Welcome to your dream family home in Kanata’s vibrant Trailwest community! One of the West End’s most desirable areas to call home; close to everything an active family needs. This move-in ready, 4-bedroom, 2-storey “Linked single” offers the perfect blend of privacy and connection—attached only by the garage, with no shared interior walls or rear neighbours. Picture laughter-filled gatherings in the open-concept living, dining, and kitchen space. Peaceful nights spent in spacious bedrooms, with a primary suite designed for comfort and serenity. The finished basement, complete with a 3rd full bathroom, is perfect for guests or movie nights. Walk to nearby schools, parks, and trails, creating lifelong memories in a location that truly feels like home. 24 hours irrevocable on all offers. Some photos are digitally enhanced. (id:44758)
房源概要
|
MLS® Number
|
1419189 |
|
房源类型
|
民宅 |
|
临近地区
|
Emerald Meadows |
|
总车位
|
5 |
详 情
|
浴室
|
4 |
|
地上卧房
|
4 |
|
总卧房
|
4 |
|
赠送家电包括
|
冰箱, 洗碗机, 烘干机, 炉子, 洗衣机 |
|
地下室进展
|
已装修 |
|
地下室类型
|
全完工 |
|
施工日期
|
2011 |
|
施工种类
|
Semi-detached |
|
空调
|
中央空调 |
|
外墙
|
石, 砖, Siding |
|
Flooring Type
|
Wall-to-wall Carpet, Hardwood, Laminate |
|
地基类型
|
混凝土浇筑 |
|
客人卫生间(不包含洗浴)
|
1 |
|
供暖方式
|
天然气 |
|
供暖类型
|
压力热风 |
|
储存空间
|
2 |
|
类型
|
独立屋 |
|
设备间
|
市政供水 |
车 位
土地
|
英亩数
|
无 |
|
污水道
|
城市污水处理系统 |
|
土地深度
|
98 Ft ,5 In |
|
土地宽度
|
27 Ft ,9 In |
|
不规则大小
|
0.06 |
|
Size Total
|
0.06 Ac |
|
规划描述
|
住宅 |
房 间
| 楼 层 |
类 型 |
长 度 |
宽 度 |
面 积 |
|
二楼 |
主卧 |
|
|
18'4" x 11'8" |
|
二楼 |
四件套主卧浴室 |
|
|
12'9" x 5'9" |
|
二楼 |
其它 |
|
|
5'9" x 7'1" |
|
二楼 |
洗衣房 |
|
|
5'9" x 4'9" |
|
二楼 |
卧室 |
|
|
12'9" x 9'9" |
|
二楼 |
卧室 |
|
|
11'3" x 13'11" |
|
二楼 |
卧室 |
|
|
9'7" x 12'5" |
|
二楼 |
完整的浴室 |
|
|
9'6" x 7'11" |
|
Lower Level |
娱乐室 |
|
|
21'0" x 25'9" |
|
Lower Level |
设备间 |
|
|
6'2" x 10'7" |
|
Lower Level |
完整的浴室 |
|
|
4'10" x 10'0" |
|
Lower Level |
其它 |
|
|
8'9" x 22'8" |
|
一楼 |
Porch |
|
|
9'1" x 6'1" |
|
一楼 |
门厅 |
|
|
9'1" x 7'0" |
|
一楼 |
Partial Bathroom |
|
|
5'0" x 5'0" |
|
一楼 |
Mud Room |
|
|
9'5" x 5'5" |
|
一楼 |
Pantry |
|
|
3'8" x 3'8" |
|
一楼 |
厨房 |
|
|
12'0" x 14'9" |
|
一楼 |
餐厅 |
|
|
10'7" x 12'2" |
|
一楼 |
客厅 |
|
|
18'4" x 12'0" |
https://www.realtor.ca/real-estate/27617212/917-whiteford-way-ottawa-emerald-meadows



























