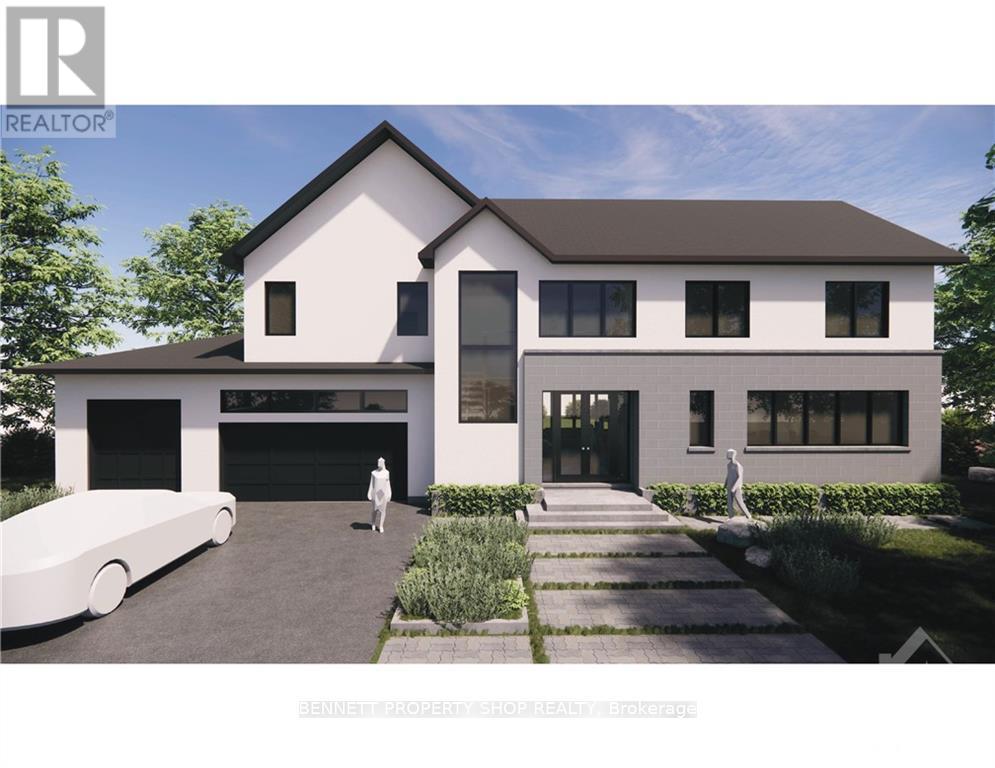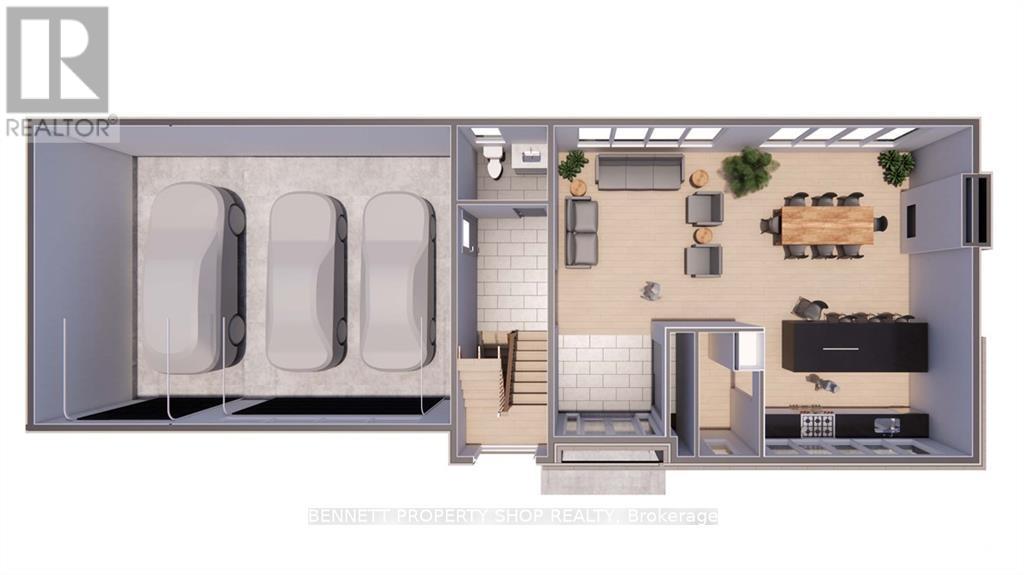5 卧室
4 浴室
壁炉
中央空调
风热取暖
$1,599,000
Unveil your dream lifestyle at 45 Synergy Way, Ottawa - a stunning custom-built OakWood home in the exclusive March Crest Estates. Nestled on a sprawling 1.9-acre lot surrounded by lush nature, this yet-to-be-constructed masterpiece of luxurious living, just 15 minutes from Kanata Centrum and the High-Tech Center. Embrace an open-concept design with a spacious kitchen, dining, and living areas, complemented by a 3-car garage, mudroom, and top-floor laundry. The primary suite is a serene retreat with a lavish ensuite and walk-in closet, while the fully finished basement boasts a family room, office, 5th bedroom, and full bath. Crafted by OakWood renowned for energy-efficient, high-quality designs this home promises unmatched elegance with customizable finishes. Enjoy nearby trails, parks, golf courses, and top schools like West Carleton. Tarion Warranty included. Live minutes from Kanata in a tailored haven your bespoke oasis awaits! 24 hour irr on all offers. (id:44758)
房源概要
|
MLS® Number
|
X11955386 |
|
房源类型
|
民宅 |
|
社区名字
|
9005 - Kanata - Kanata (North West) |
|
附近的便利设施
|
Ski Area, 公园 |
|
总车位
|
10 |
详 情
|
浴室
|
4 |
|
地上卧房
|
4 |
|
地下卧室
|
1 |
|
总卧房
|
5 |
|
公寓设施
|
Fireplace(s) |
|
地下室进展
|
已装修 |
|
地下室类型
|
全完工 |
|
施工种类
|
独立屋 |
|
空调
|
中央空调 |
|
外墙
|
灰泥, 石 |
|
壁炉
|
有 |
|
Fireplace Total
|
1 |
|
地基类型
|
混凝土 |
|
客人卫生间(不包含洗浴)
|
1 |
|
供暖方式
|
天然气 |
|
供暖类型
|
压力热风 |
|
储存空间
|
2 |
|
类型
|
独立屋 |
|
设备间
|
Drilled Well |
车 位
土地
|
英亩数
|
无 |
|
土地便利设施
|
Ski Area, 公园 |
|
污水道
|
Septic System |
|
土地深度
|
347 Ft |
|
土地宽度
|
285 Ft ,10 In |
|
不规则大小
|
285.86 X 347.06 Ft ; 1 |
|
规划描述
|
住宅 |
房 间
| 楼 层 |
类 型 |
长 度 |
宽 度 |
面 积 |
|
二楼 |
卧室 |
3.55 m |
3.14 m |
3.55 m x 3.14 m |
|
二楼 |
卧室 |
3.45 m |
3.14 m |
3.45 m x 3.14 m |
|
二楼 |
卧室 |
3.45 m |
3.14 m |
3.45 m x 3.14 m |
|
二楼 |
浴室 |
4.87 m |
2.59 m |
4.87 m x 2.59 m |
|
二楼 |
主卧 |
4.92 m |
4.34 m |
4.92 m x 4.34 m |
|
二楼 |
浴室 |
4.08 m |
2.59 m |
4.08 m x 2.59 m |
|
Lower Level |
家庭房 |
9.75 m |
4.26 m |
9.75 m x 4.26 m |
|
Lower Level |
衣帽间 |
3.45 m |
3.2 m |
3.45 m x 3.2 m |
|
Lower Level |
卧室 |
3.65 m |
3.2 m |
3.65 m x 3.2 m |
|
一楼 |
餐厅 |
4.87 m |
4.72 m |
4.87 m x 4.72 m |
|
一楼 |
客厅 |
4.95 m |
4.72 m |
4.95 m x 4.72 m |
|
一楼 |
厨房 |
4.57 m |
4.57 m |
4.57 m x 4.57 m |
https://www.realtor.ca/real-estate/27875614/45-synergy-way-ottawa-9005-kanata-kanata-north-west











