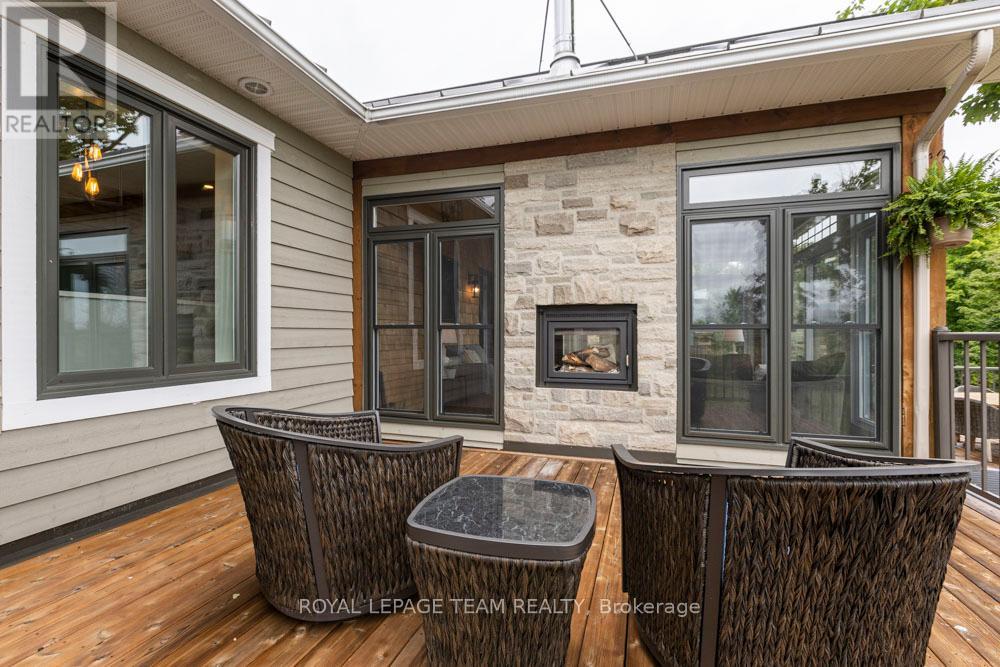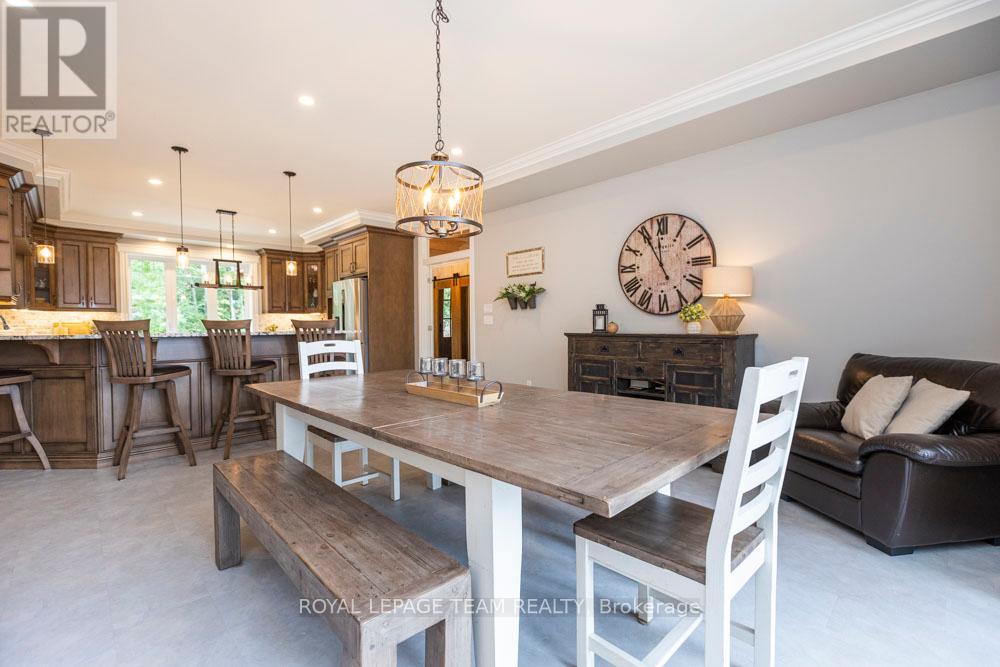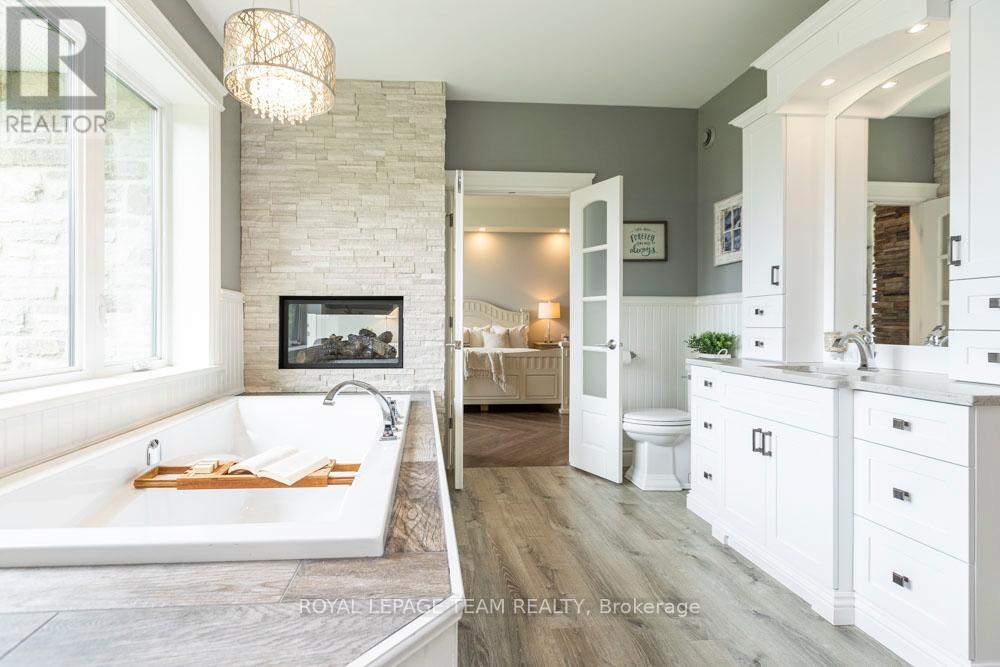8 卧室
4 浴室
3000 - 3500 sqft
平房
壁炉
中央空调, 换气器
风热取暖
面积
Lawn Sprinkler, Landscaped
$2,499,900
ICF Construction! This stunning 8-bedroom luxury residence is set on 12 acres of breathtakingly private countryside. A custom walkout bungalow with magazine-worthy curb appeal, it features extensive landscaping and a rarely offered insulated outbuilding nestled among towering trees.The heated, oversized garage includes a third door perfect for a mower or extra storage. An expansive deck with a striking tree feature offers splendid country views. Inside, impressive craftsmanship abounds, from the double-door foyer to the extensive trim work and wainscoting throughout. Oversized triple-pane windows and elegant lighting beautifully illuminate the home. Enjoy year-round comfort in the insulated sunroom with a two-sided fireplace for seamless indoor/outdoor enjoyment. The gourmet eat-in kitchen offers a stylish peek-a-boo opening to the living room, which is anchored by a grand stone fireplace. A main-floor den and an oversized laundry room complete with double laundry machines, granite countertops, and extensive built-in cabinetry add to the home's exceptional functionality.The walk-out lower level features incredible in-law potential and boasts in-floor heating, additional bedrooms, a full bath, an enormous rec room, and abundant storage. Outdoors, a concrete pad is ideal for sports, and a charming goat barn completes the picture. All this, just minutes from the highway and Carleton Place! (id:44758)
房源概要
|
MLS® Number
|
X11956391 |
|
房源类型
|
民宅 |
|
社区名字
|
910 - Beckwith Twp |
|
特征
|
Irregular Lot Size, 无地毯, Sump Pump |
|
总车位
|
14 |
|
结构
|
Deck |
详 情
|
浴室
|
4 |
|
地上卧房
|
8 |
|
总卧房
|
8 |
|
Age
|
6 To 15 Years |
|
公寓设施
|
Fireplace(s) |
|
赠送家电包括
|
Garage Door Opener Remote(s), Central Vacuum, 烤箱 - Built-in, Water Heater, Water Purifier, Water Softener, Water Treatment, Range |
|
建筑风格
|
平房 |
|
地下室进展
|
已装修 |
|
地下室功能
|
Walk Out |
|
地下室类型
|
全完工 |
|
施工种类
|
独立屋 |
|
空调
|
Central Air Conditioning, 换气机 |
|
外墙
|
石, 木头 |
|
壁炉
|
有 |
|
Fireplace Total
|
3 |
|
Flooring Type
|
乙烯基塑料 |
|
地基类型
|
Insulated 混凝土 Forms |
|
客人卫生间(不包含洗浴)
|
1 |
|
供暖方式
|
Propane |
|
供暖类型
|
压力热风 |
|
储存空间
|
1 |
|
内部尺寸
|
3000 - 3500 Sqft |
|
类型
|
独立屋 |
|
设备间
|
Drilled Well |
车 位
土地
|
英亩数
|
有 |
|
Landscape Features
|
Lawn Sprinkler, Landscaped |
|
污水道
|
Septic System |
|
土地深度
|
962 Ft ,9 In |
|
土地宽度
|
457 Ft ,8 In |
|
不规则大小
|
457.7 X 962.8 Ft |
|
规划描述
|
Ag |
房 间
| 楼 层 |
类 型 |
长 度 |
宽 度 |
面 积 |
|
Lower Level |
娱乐,游戏房 |
12.36 m |
5.18 m |
12.36 m x 5.18 m |
|
Lower Level |
Playroom |
9.14 m |
4.26 m |
9.14 m x 4.26 m |
|
一楼 |
厨房 |
9.06 m |
4.5743 m |
9.06 m x 4.5743 m |
|
一楼 |
客厅 |
6.09 m |
5.18 m |
6.09 m x 5.18 m |
|
一楼 |
衣帽间 |
2.74 m |
2.38 m |
2.74 m x 2.38 m |
|
一楼 |
Sunroom |
4.54 m |
4.57 m |
4.54 m x 4.57 m |
|
一楼 |
洗衣房 |
3.6 m |
4.21 m |
3.6 m x 4.21 m |
|
一楼 |
主卧 |
6.09 m |
5.18 m |
6.09 m x 5.18 m |
|
一楼 |
第二卧房 |
3.32 m |
3.04 m |
3.32 m x 3.04 m |
|
一楼 |
第三卧房 |
3.35 m |
3.04 m |
3.35 m x 3.04 m |
|
一楼 |
Bedroom 4 |
3.96 m |
3.04 m |
3.96 m x 3.04 m |
|
一楼 |
Bedroom 5 |
3.63 m |
3.35 m |
3.63 m x 3.35 m |
https://www.realtor.ca/real-estate/27877673/9459-mccuan-road-beckwith-910-beckwith-twp












































