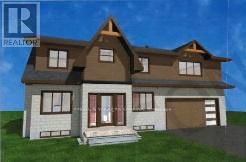4 卧室
3 浴室
壁炉
中央空调
风热取暖
$2,300,000
Step into a world of unparalleled luxury and limitless potential. This prime Brantwood Park property sits on one of the largest lots in the neighborhood, offering the perfect canvas for a stunning, fully renovated 4-bedroom + loft masterpiece. From the moment you walk in, you're met with gleaming hardwood floors, expansive living spaces, and a chefs dream kitchen designed for both elegance and functionality. The formal dining room sets the stage for unforgettable gatherings, while the cozy family room invites you to unwind in style in front of the fire. Upstairs, the private primary retreat is nothing short of an oasis, featuring his-and-hers walk-in closets, a spa-like 5-piece ensuite. Spacious secondary bedrooms provide ample comfort, while the versatile loft area adds the perfect touch of flexibility. The fully finished basement with a rec room offers even more space to entertain, work, or relax. Set in the prestigious Brantwood Park community, this home blends the best of city living with natures tranquility just a quick walk to Rideau River, nature trails, and parks as well as steps away from Main Street in Old Ottawa East which offers a unique and evolving corridor that perfectly balances historic charm with modern urban living and minutes from the Canal, downtown core, top-rated schools, and the city's finest amenities. (id:44758)
房源概要
|
MLS® Number
|
X11955634 |
|
房源类型
|
民宅 |
|
社区名字
|
4405 - Ottawa East |
|
总车位
|
4 |
详 情
|
浴室
|
3 |
|
地上卧房
|
4 |
|
总卧房
|
4 |
|
地下室进展
|
已装修 |
|
地下室类型
|
全完工 |
|
施工种类
|
独立屋 |
|
空调
|
中央空调 |
|
外墙
|
砖, 木头 |
|
壁炉
|
有 |
|
Fireplace Total
|
1 |
|
地基类型
|
混凝土浇筑 |
|
供暖方式
|
天然气 |
|
供暖类型
|
压力热风 |
|
储存空间
|
2 |
|
类型
|
独立屋 |
|
设备间
|
市政供水 |
车 位
土地
|
英亩数
|
无 |
|
污水道
|
Sanitary Sewer |
|
土地深度
|
100 Ft |
|
土地宽度
|
75 Ft |
|
不规则大小
|
75 X 100 Ft |
房 间
| 楼 层 |
类 型 |
长 度 |
宽 度 |
面 积 |
|
二楼 |
浴室 |
3.07 m |
2.77 m |
3.07 m x 2.77 m |
|
二楼 |
主卧 |
6.79 m |
6.55 m |
6.79 m x 6.55 m |
|
二楼 |
第二卧房 |
3.74 m |
3.23 m |
3.74 m x 3.23 m |
|
二楼 |
第三卧房 |
3.38 m |
3.38 m |
3.38 m x 3.38 m |
|
二楼 |
Bedroom 4 |
3.23 m |
2.46 m |
3.23 m x 2.46 m |
|
二楼 |
Loft |
3.38 m |
2.86 m |
3.38 m x 2.86 m |
|
地下室 |
设备间 |
6.85 m |
3.35 m |
6.85 m x 3.35 m |
|
地下室 |
娱乐,游戏房 |
6.85 m |
3.16 m |
6.85 m x 3.16 m |
|
一楼 |
客厅 |
7.16 m |
3.77 m |
7.16 m x 3.77 m |
|
一楼 |
餐厅 |
3.93 m |
3.69 m |
3.93 m x 3.69 m |
|
一楼 |
厨房 |
5.12 m |
3.16 m |
5.12 m x 3.16 m |
|
一楼 |
家庭房 |
6.12 m |
2 m |
6.12 m x 2 m |
https://www.realtor.ca/real-estate/27877059/97-marlowe-crescent-ottawa-4405-ottawa-east







