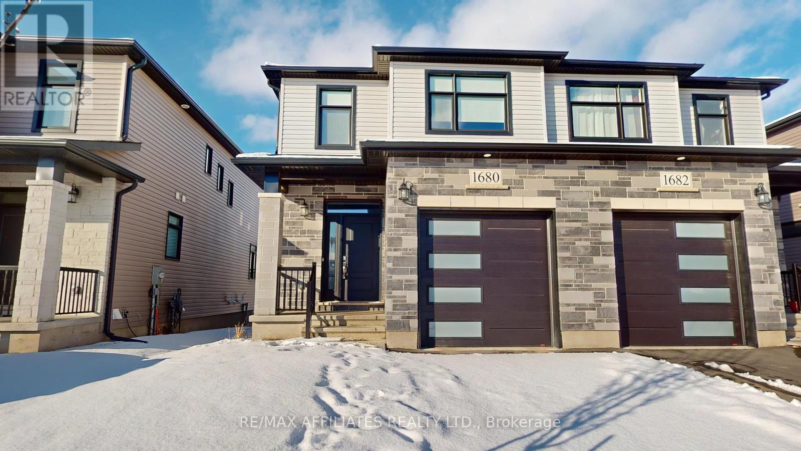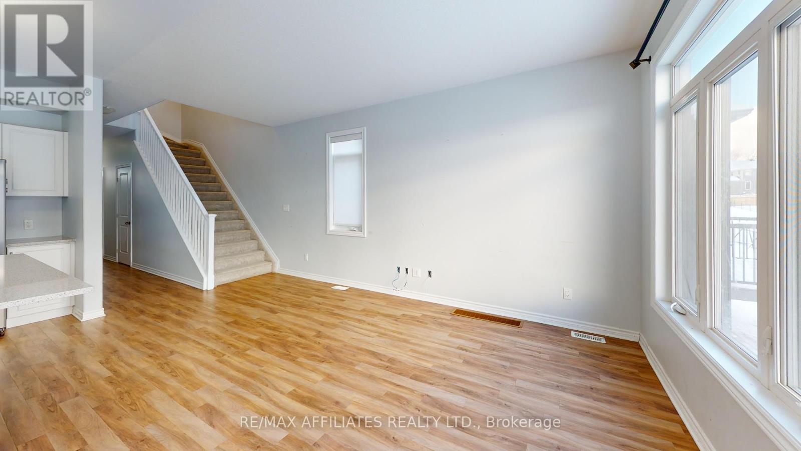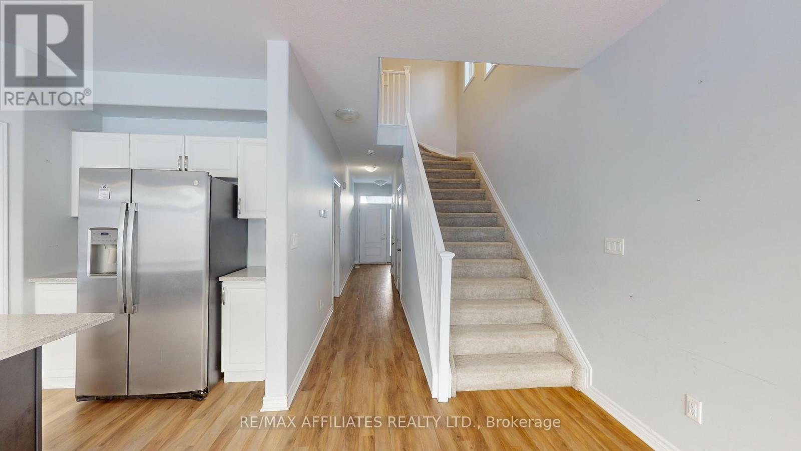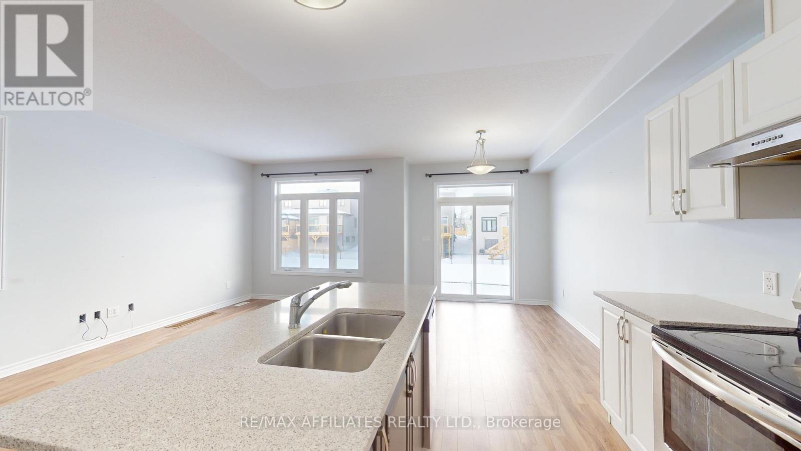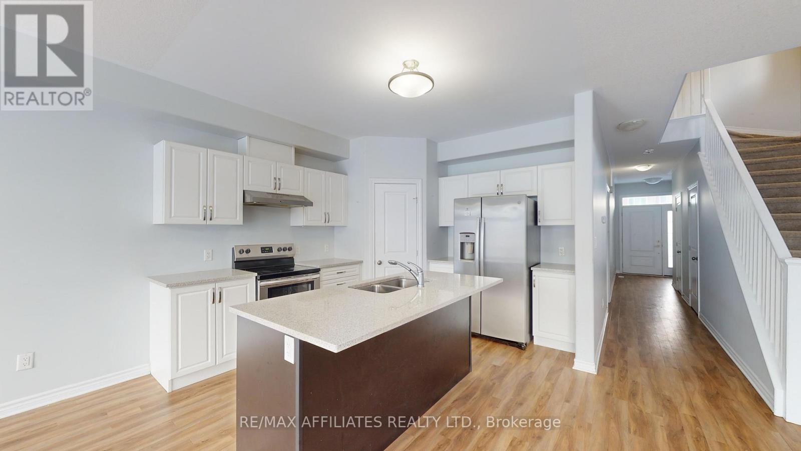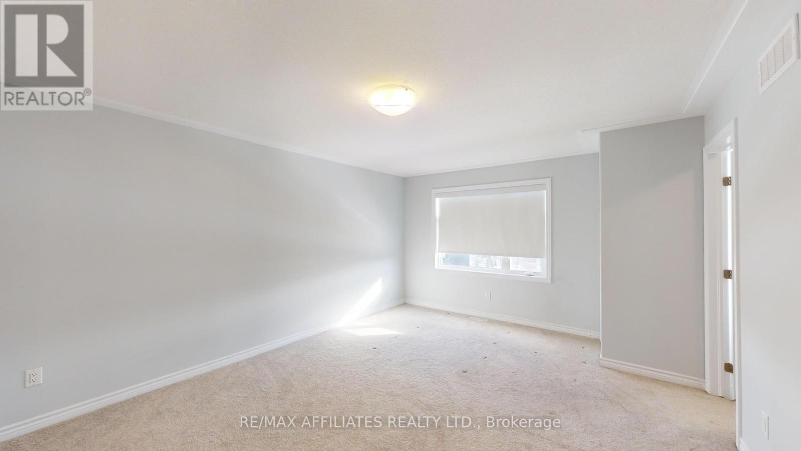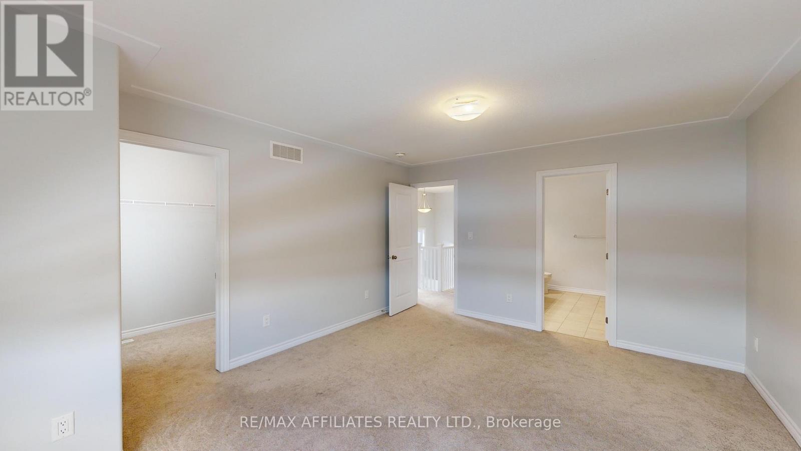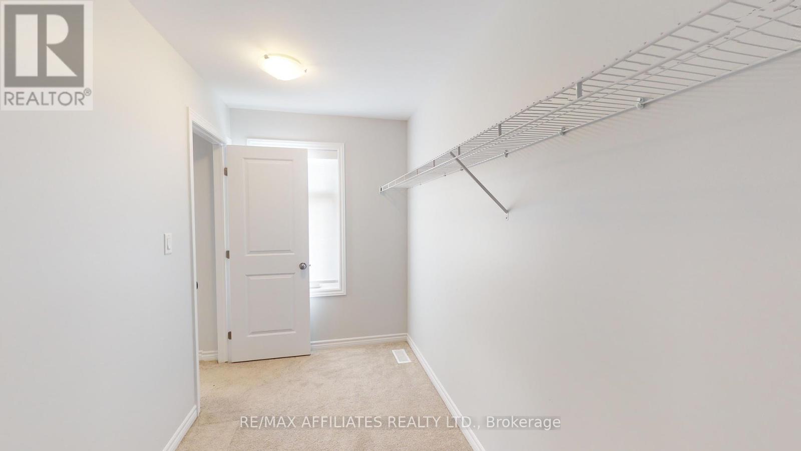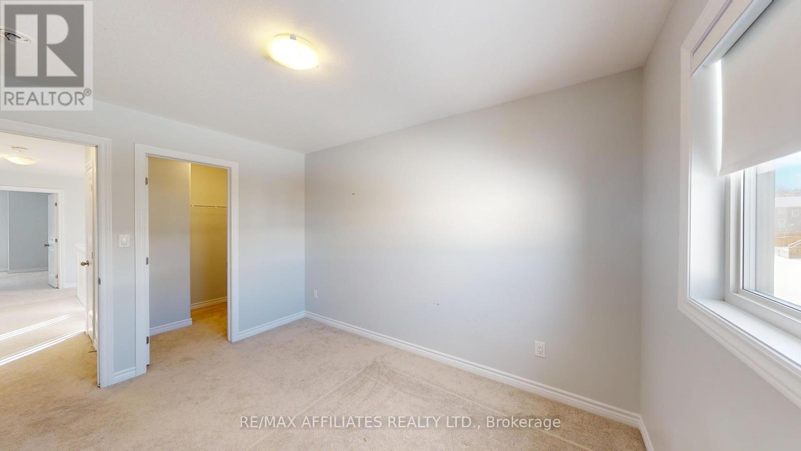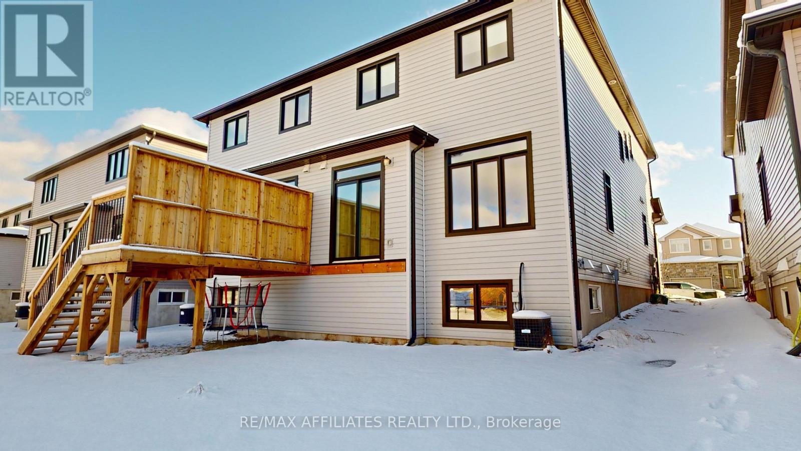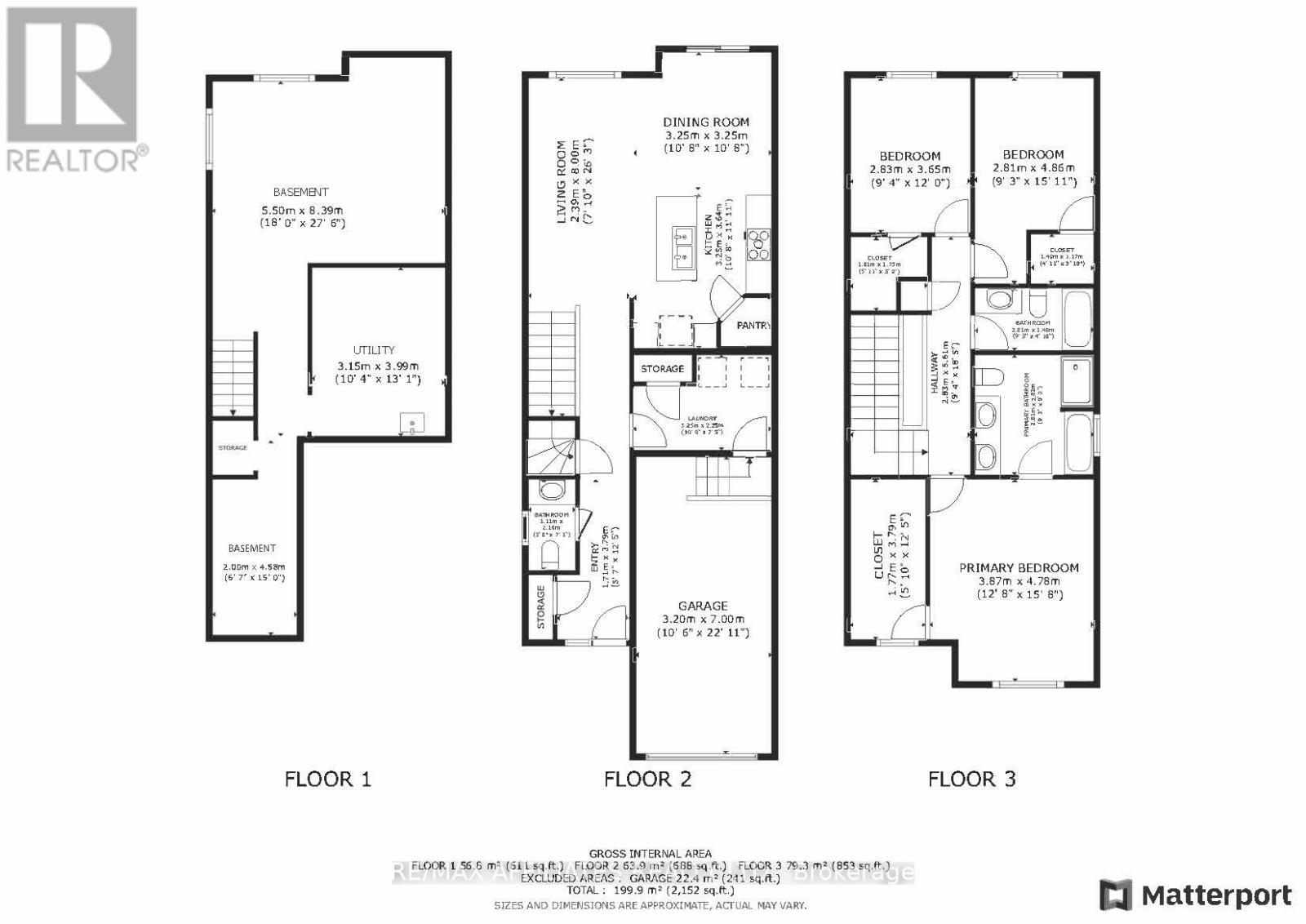3 卧室
3 浴室
中央空调
风热取暖
$609,900
Just like new! Modern 3 bedroom, 2.5 bathroom home in the desirable Westbrook Heights neighbourhood. The functional floor plan includes two piece powder room and laundry room right off the foyer which leads you to the bright and airy living room, open to the dining room with patio door to the backyard; the ideal spot to construct your outdoor retreat! The kitchen completes the open concept area with a spacious island with double sink & stainless steel appliances. Light grey tones & durable vinyl plank flooring throughout add to this homes contemporary yet inviting feel. The second level has 3 bedrooms including the primary suite with 5-piece ensuite and walk-in closet and the four-piece bathroom. The lower level awaits your customization whether it be an area for recreation or the rest and relaxation the busy families of today need! Book your showing today! (id:44758)
房源概要
|
MLS® Number
|
X11959710 |
|
房源类型
|
民宅 |
|
社区名字
|
42 - City Northwest |
|
总车位
|
2 |
详 情
|
浴室
|
3 |
|
地上卧房
|
3 |
|
总卧房
|
3 |
|
赠送家电包括
|
洗碗机, 烘干机, Hood 电扇, 炉子, 洗衣机, 冰箱 |
|
地下室进展
|
已完成 |
|
地下室类型
|
Full (unfinished) |
|
施工种类
|
Semi-detached |
|
空调
|
中央空调 |
|
外墙
|
铝壁板, 砖 |
|
地基类型
|
混凝土浇筑 |
|
客人卫生间(不包含洗浴)
|
1 |
|
供暖方式
|
天然气 |
|
供暖类型
|
压力热风 |
|
储存空间
|
2 |
|
类型
|
独立屋 |
|
设备间
|
市政供水 |
车 位
土地
|
英亩数
|
无 |
|
污水道
|
Sanitary Sewer |
|
土地深度
|
104 Ft ,11 In |
|
土地宽度
|
25 Ft ,3 In |
|
不规则大小
|
25.26 X 104.92 Ft |
|
规划描述
|
R2 |
房 间
| 楼 层 |
类 型 |
长 度 |
宽 度 |
面 积 |
|
二楼 |
浴室 |
2.81 m |
1.48 m |
2.81 m x 1.48 m |
|
二楼 |
主卧 |
3.87 m |
4.78 m |
3.87 m x 4.78 m |
|
二楼 |
第二卧房 |
2.83 m |
3.65 m |
2.83 m x 3.65 m |
|
二楼 |
第三卧房 |
2.81 m |
4.86 m |
2.81 m x 4.86 m |
|
二楼 |
浴室 |
2.81 m |
2.82 m |
2.81 m x 2.82 m |
|
地下室 |
其它 |
5.5 m |
8.39 m |
5.5 m x 8.39 m |
|
地下室 |
设备间 |
3.15 m |
3.99 m |
3.15 m x 3.99 m |
|
地下室 |
其它 |
2 m |
4.58 m |
2 m x 4.58 m |
|
一楼 |
门厅 |
1.71 m |
3.79 m |
1.71 m x 3.79 m |
|
一楼 |
浴室 |
1.11 m |
2.16 m |
1.11 m x 2.16 m |
|
一楼 |
洗衣房 |
3.25 m |
2.25 m |
3.25 m x 2.25 m |
|
一楼 |
客厅 |
2.39 m |
8 m |
2.39 m x 8 m |
|
一楼 |
餐厅 |
3.25 m |
3.25 m |
3.25 m x 3.25 m |
|
一楼 |
厨房 |
3.25 m |
3.64 m |
3.25 m x 3.64 m |
https://www.realtor.ca/real-estate/27885384/1680-brookedayle-avenue-kingston-42-city-northwest-42-city-northwest


