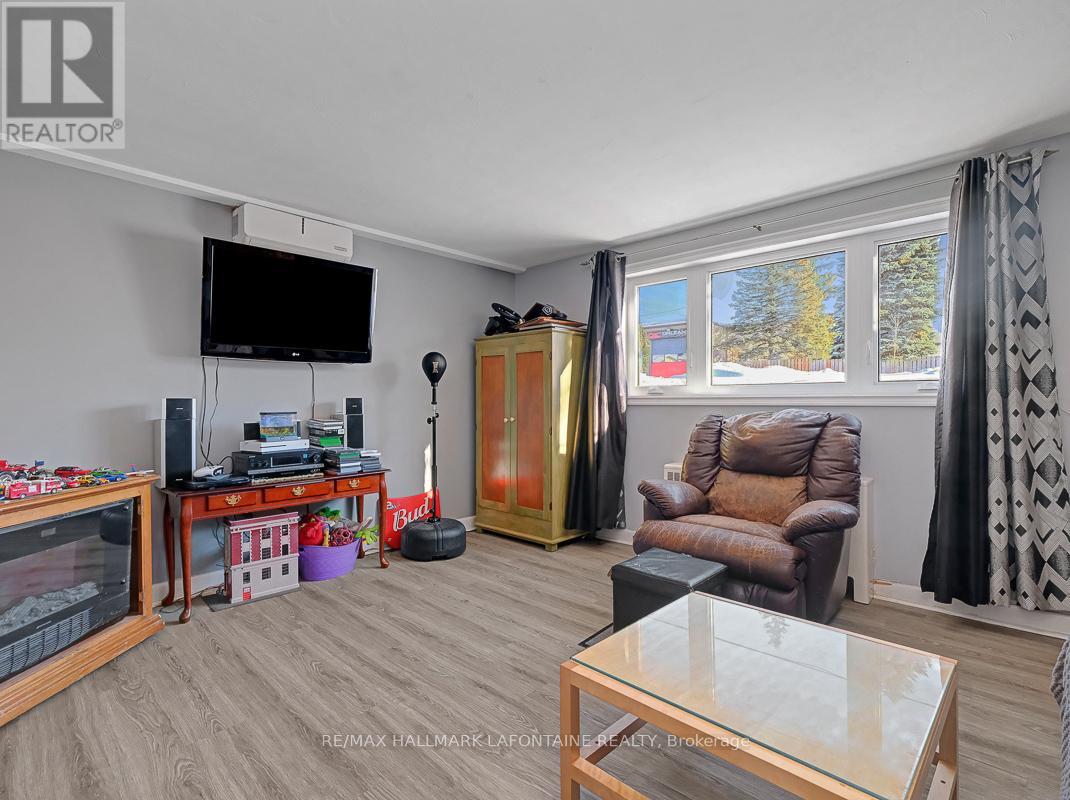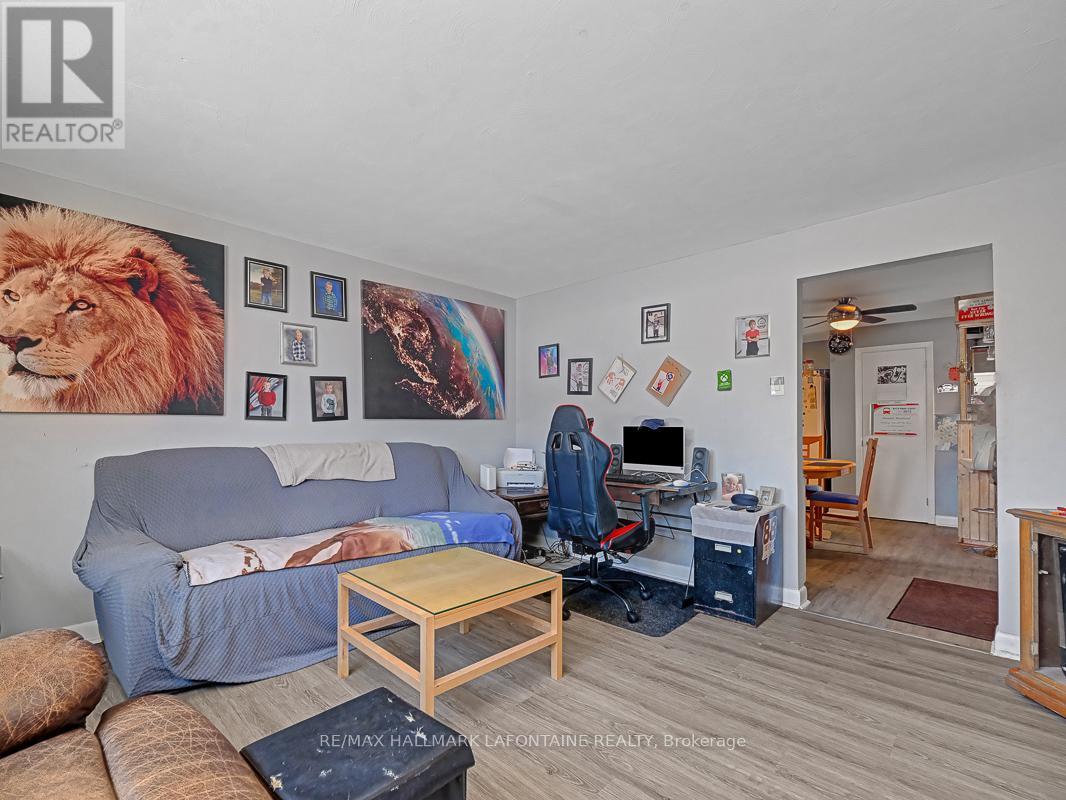5 卧室
2 浴室
平房
Wall Unit
Hot Water Radiator Heat
$750,000
Attention first time homebuyers and/or investors! Great legal duplex with separate entrance and driveways. Main floor unit features a large living room, huge country kitchen with access to yard, three bedrooms, updated main bathroom with laundry and air conditioning. Lower unit is very bright due to oversized windows! Air conditioning, two bedrooms, updated main bath with access to side yard, big country kitchen and spacious living room. Laminate flooring throughout. Shared laundry on lower level. Privacy fence to share the backyard. Buy as an investor and set your rent on the main floor unit or, buy to live on the main floor and use the rental income from the basement apartment to help pay the mortgage! You could even buy with a friend or family member to live in both units! Win win all around with lots of possibilities. Shingles 2017, Lower level windows 2019, upper level windows 2012, two air conditioners 2016, gas boiler 2007 (approx). Solid property! (id:44758)
房源概要
|
MLS® Number
|
X11961465 |
|
房源类型
|
民宅 |
|
社区名字
|
2007 - Convent Glen South |
|
总车位
|
4 |
|
结构
|
棚 |
详 情
|
浴室
|
2 |
|
地上卧房
|
3 |
|
地下卧室
|
2 |
|
总卧房
|
5 |
|
赠送家电包括
|
洗碗机, 烘干机, 冰箱, 炉子, 洗衣机 |
|
建筑风格
|
平房 |
|
地下室功能
|
Separate Entrance |
|
地下室类型
|
Full |
|
空调
|
Wall Unit |
|
外墙
|
砖 |
|
地基类型
|
混凝土浇筑 |
|
供暖方式
|
天然气 |
|
供暖类型
|
Hot Water Radiator Heat |
|
储存空间
|
1 |
|
类型
|
Duplex |
|
设备间
|
市政供水 |
车 位
土地
|
英亩数
|
无 |
|
污水道
|
Sanitary Sewer |
|
土地深度
|
113 Ft ,4 In |
|
土地宽度
|
80 Ft |
|
不规则大小
|
80 X 113.4 Ft |
|
规划描述
|
R2n |
房 间
| 楼 层 |
类 型 |
长 度 |
宽 度 |
面 积 |
|
Lower Level |
卧室 |
3.47 m |
2.79 m |
3.47 m x 2.79 m |
|
Lower Level |
浴室 |
3.91 m |
1.49 m |
3.91 m x 1.49 m |
|
Lower Level |
洗衣房 |
4.29 m |
3.98 m |
4.29 m x 3.98 m |
|
Lower Level |
客厅 |
4.06 m |
3.5 m |
4.06 m x 3.5 m |
|
Lower Level |
厨房 |
4.54 m |
3.68 m |
4.54 m x 3.68 m |
|
Lower Level |
卧室 |
3.91 m |
3.09 m |
3.91 m x 3.09 m |
|
一楼 |
门厅 |
2.56 m |
0.96 m |
2.56 m x 0.96 m |
|
一楼 |
客厅 |
4.69 m |
4.55 m |
4.69 m x 4.55 m |
|
一楼 |
厨房 |
4.62 m |
3.98 m |
4.62 m x 3.98 m |
|
一楼 |
卧室 |
4.8 m |
3.58 m |
4.8 m x 3.58 m |
|
一楼 |
卧室 |
4.01 m |
3.17 m |
4.01 m x 3.17 m |
|
一楼 |
卧室 |
3.55 m |
3.14 m |
3.55 m x 3.14 m |
|
一楼 |
浴室 |
3.99 m |
1.52 m |
3.99 m x 1.52 m |
https://www.realtor.ca/real-estate/27889594/1258-cousineau-street-ottawa-2007-convent-glen-south





































