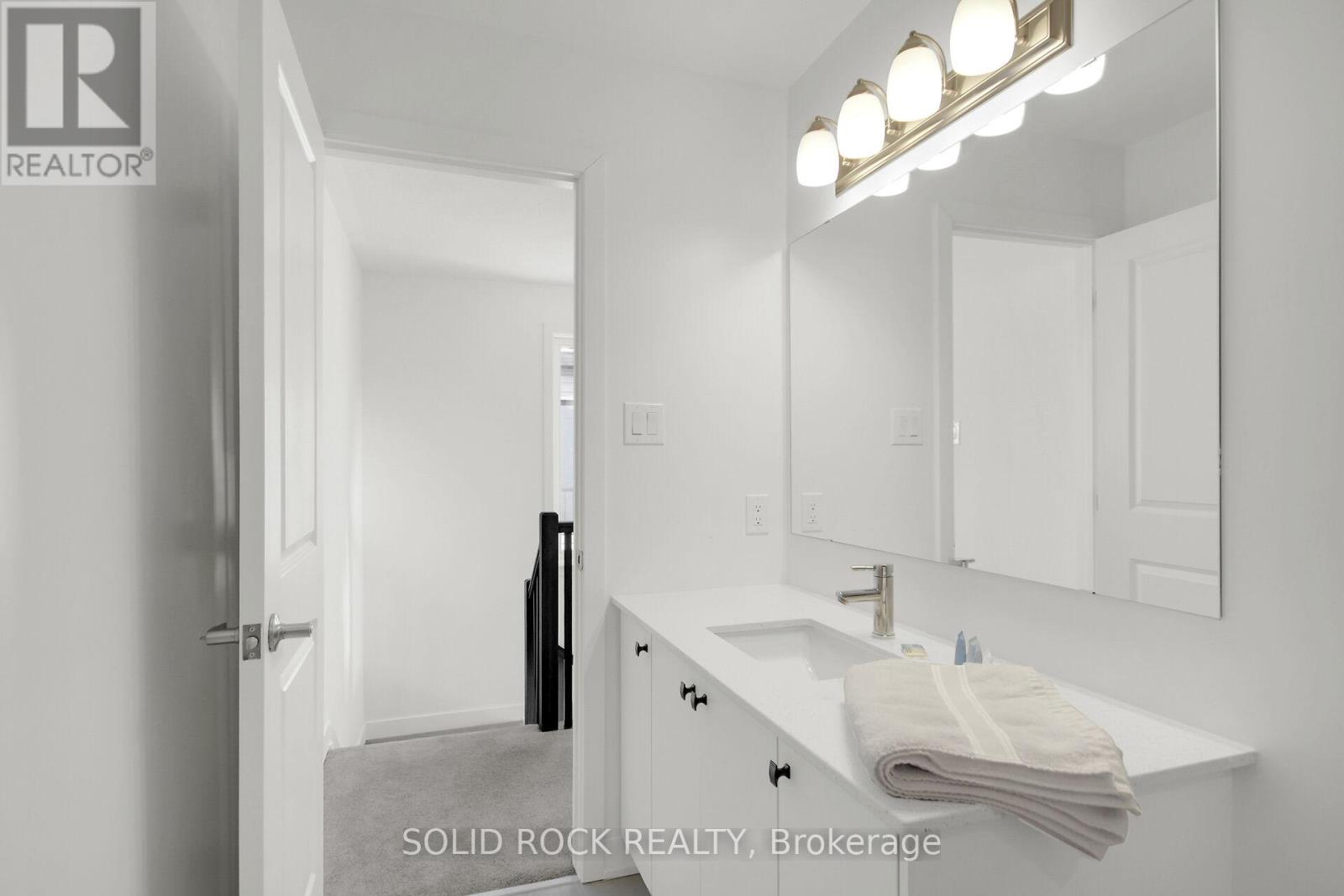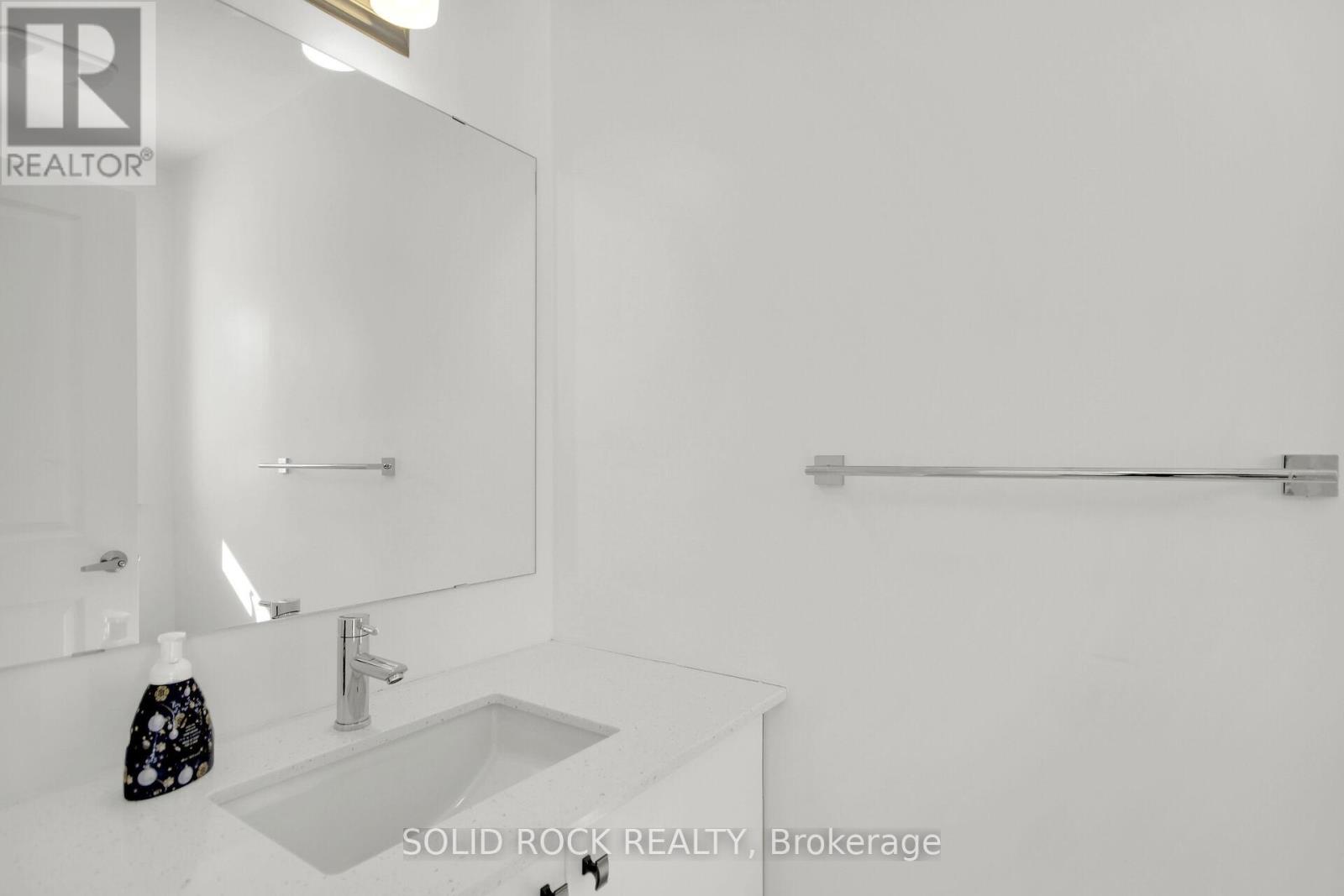2 卧室
3 浴室
中央空调, 换气器
风热取暖
$599,000
OPEN HOUSE CANCELLED DUE TO SNOW STORM. Welcome to 574 Tahoe Heights, a nearly new townhome in the heart of the vibrant Findlay Creek community. Built in 2023, this Claridge Rideau model offers contemporary elegance with 1,440 sq.ft. of thoughtfully designed space, ensuring comfort at an affordable price. Featuring 2 bedrooms, 3 bathrooms, and a modern open concept living area with a large kitchen equipped with quartz countertops, an island breakfast bar, and generous natural lighting. Unwind in style with an oversized balcony perfect for morning coffees and evening relaxation. Enjoy the luxury of a spacious primary suite complete with a 3-piece ensuite bathroom, glass shower, and walk-in closet. The upper level also includes a sizable second bedroom, a full 4-piece bathroom, and the convenience of upper-level laundry. Nestled by the National Capital Greenbelt and surrounded by nature trails, with easy access to the 417, upcoming parks, and a planned school, this family-friendly neighborhood offers unparalleled access to shopping, schools, and recreational facilities. Complete with plenty of Tarion warranty, this home is an exceptional choice for those seeking a blend of modern living and secure investment. (id:44758)
房源概要
|
MLS® Number
|
X11962232 |
|
房源类型
|
民宅 |
|
社区名字
|
2501 - Leitrim |
|
附近的便利设施
|
公园, 公共交通, 学校 |
|
社区特征
|
School Bus |
|
总车位
|
2 |
详 情
|
浴室
|
3 |
|
地上卧房
|
2 |
|
总卧房
|
2 |
|
赠送家电包括
|
Garage Door Opener Remote(s), Water Heater - Tankless, Water Meter, 洗碗机, 烘干机, Hood 电扇, 微波炉, 冰箱, 炉子, 洗衣机 |
|
地下室进展
|
已完成 |
|
地下室类型
|
N/a (unfinished) |
|
施工种类
|
附加的 |
|
空调
|
Central Air Conditioning, 换气机 |
|
外墙
|
砖, 乙烯基壁板 |
|
地基类型
|
混凝土浇筑 |
|
客人卫生间(不包含洗浴)
|
1 |
|
供暖方式
|
天然气 |
|
供暖类型
|
压力热风 |
|
储存空间
|
3 |
|
类型
|
联排别墅 |
|
设备间
|
市政供水 |
车 位
土地
|
英亩数
|
无 |
|
土地便利设施
|
公园, 公共交通, 学校 |
|
污水道
|
Sanitary Sewer |
|
土地深度
|
45 Ft ,4 In |
|
土地宽度
|
26 Ft ,6 In |
|
不规则大小
|
26.53 X 45.35 Ft |
|
规划描述
|
Resdiential |
房 间
| 楼 层 |
类 型 |
长 度 |
宽 度 |
面 积 |
|
二楼 |
大型活动室 |
6.7056 m |
3.937 m |
6.7056 m x 3.937 m |
|
二楼 |
厨房 |
3.93 m |
3.22 m |
3.93 m x 3.22 m |
|
二楼 |
其它 |
3 m |
1.8 m |
3 m x 1.8 m |
|
三楼 |
主卧 |
3.86 m |
3.35 m |
3.86 m x 3.35 m |
|
三楼 |
第二卧房 |
9.25 m |
2.74 m |
9.25 m x 2.74 m |
|
三楼 |
浴室 |
3.45 m |
1.52 m |
3.45 m x 1.52 m |
|
三楼 |
浴室 |
2.45 m |
1.52 m |
2.45 m x 1.52 m |
|
三楼 |
洗衣房 |
1.52 m |
0.92 m |
1.52 m x 0.92 m |
|
一楼 |
门厅 |
6 m |
2 m |
6 m x 2 m |
设备间
https://www.realtor.ca/real-estate/27890881/574-tahoe-heights-ottawa-2501-leitrim






























