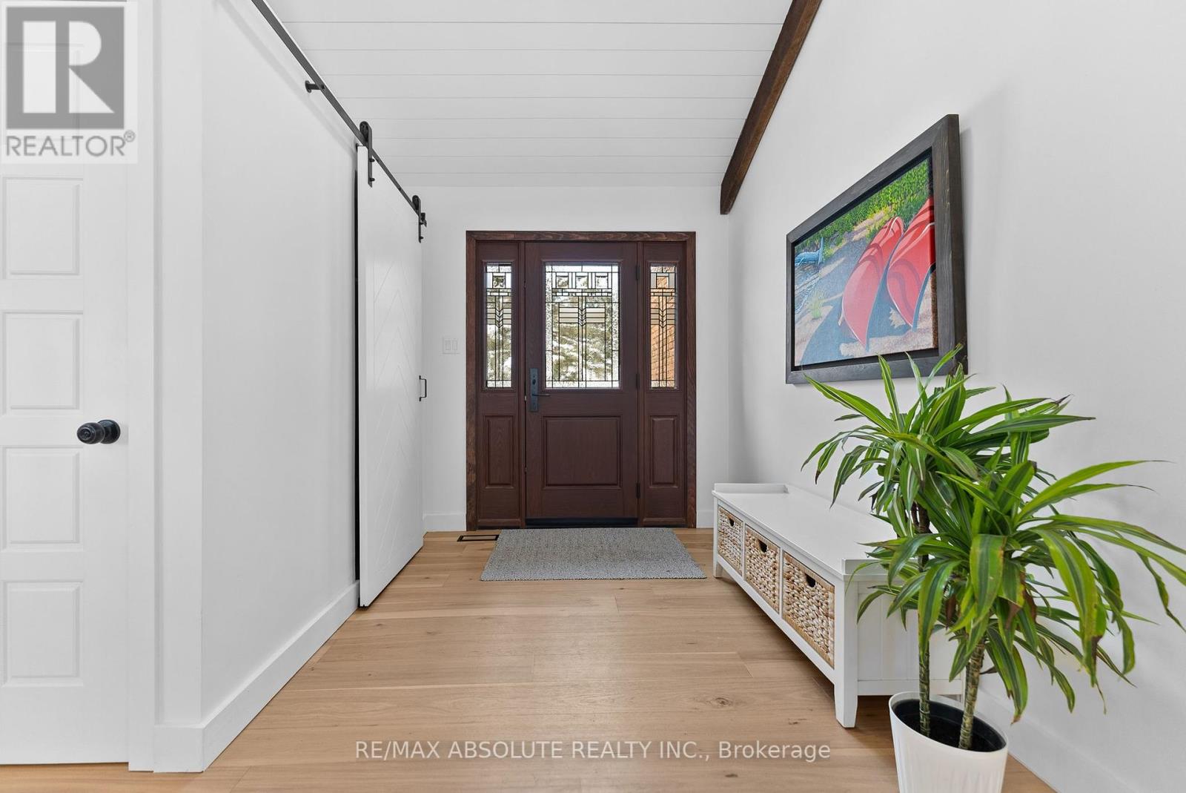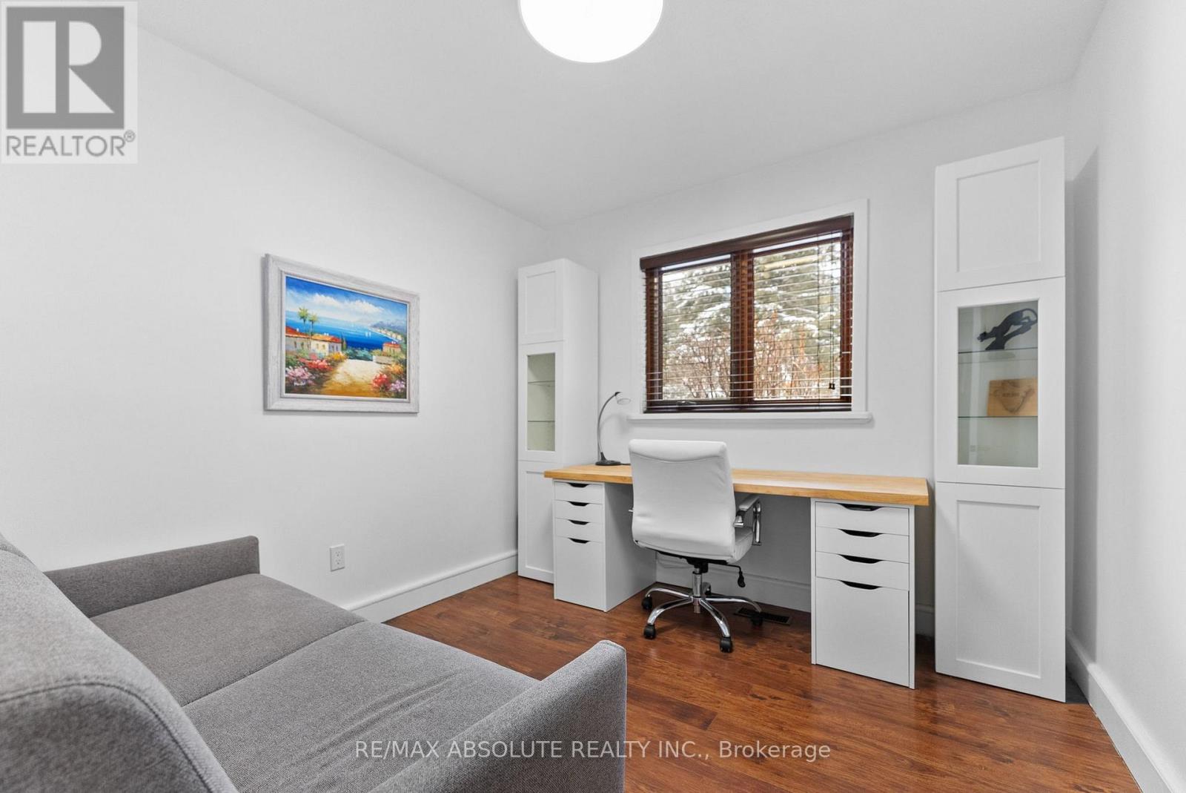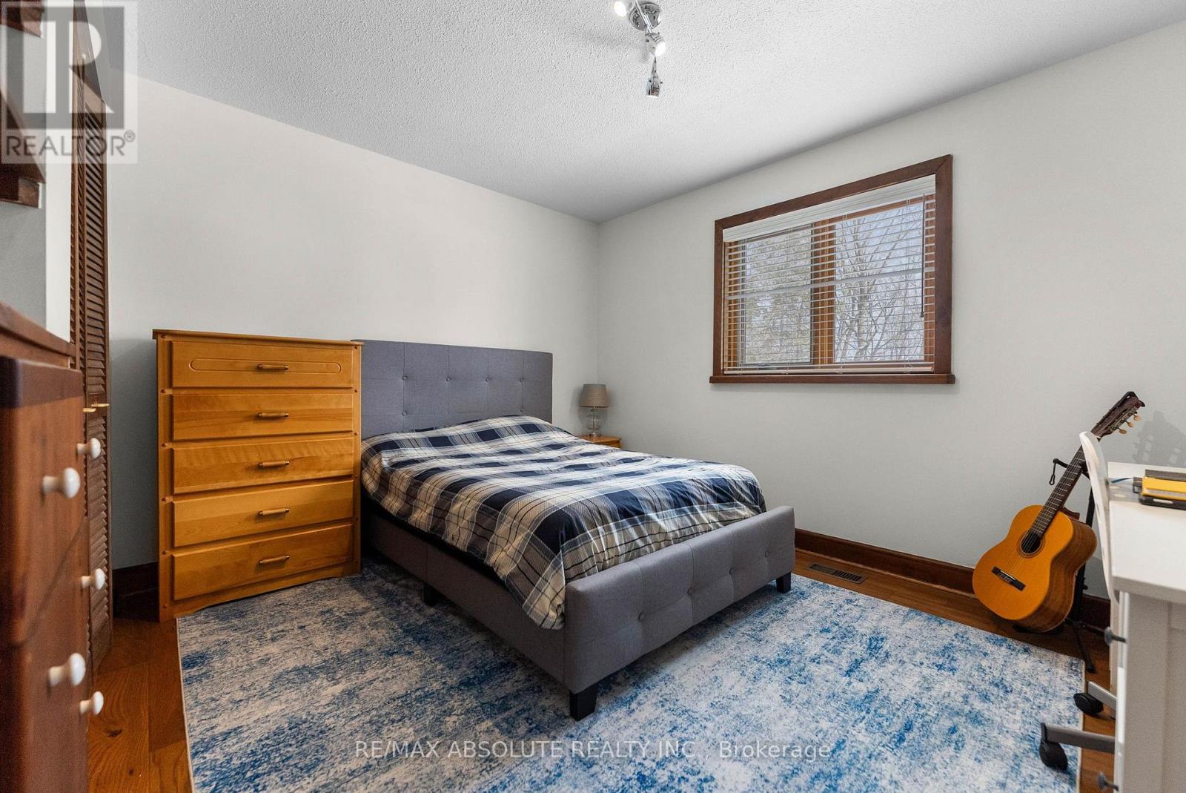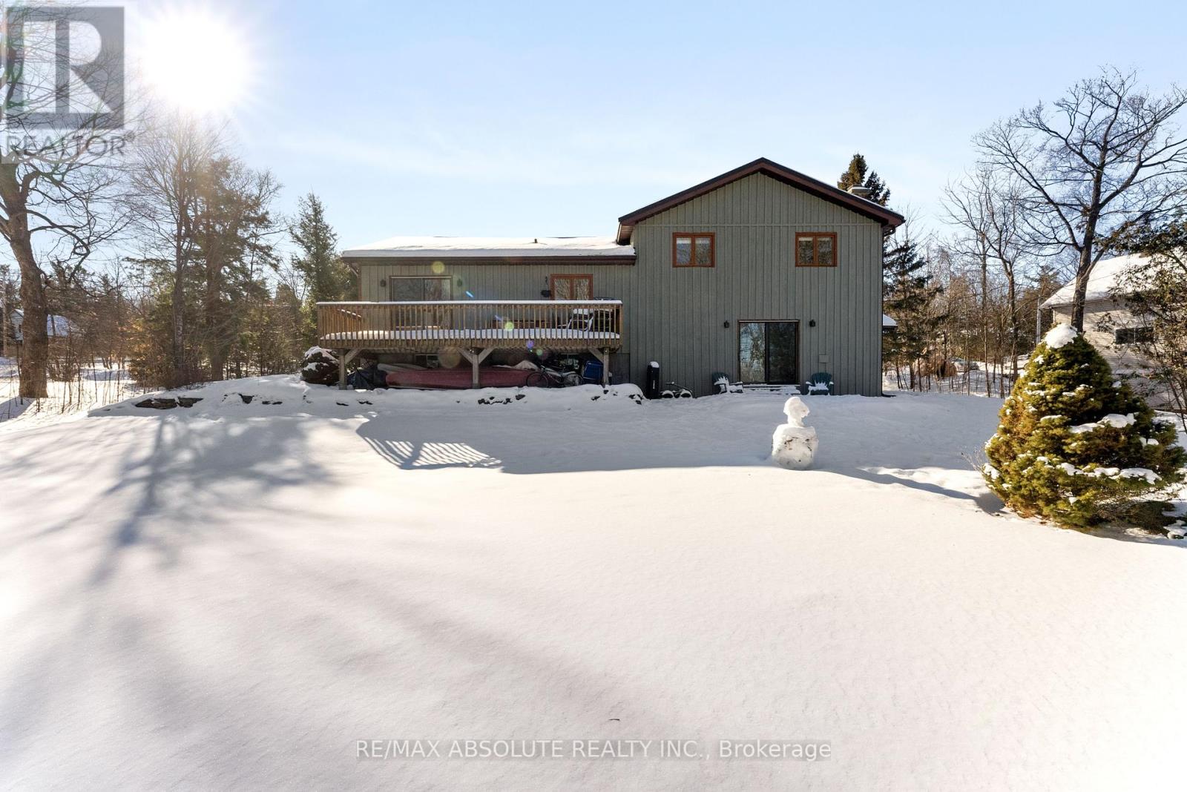3 卧室
3 浴室
壁炉
中央空调
风热取暖
$795,000
Step into this beautifully renovated home featuring an inviting open concept main floor that seamlessly blends modern design with classic comforts. The spacious living area boasts new wide plank hardwood floors, ship lap vaulted ceiling and a cozy stone fireplace......a striking centerpiece for chilly evenings. With an abundance of natural light... this home creates the perfect setting for both relaxed family living and stylish entertaining. Large primary suite with a wall of Pax style wardrobe and convenient 3 piece en-suite with oversized shower and glass doors. Bedrooms 2 & 3 are a good size with ample closet space. Neutral decor in the 4 piece main bath. Families will enjoy the extra space in the main floor family room with gas fireplace. Easy access to the yard with patio doors to back deck. Also on this level there is a convenient powder room. You'll enjoy doing laundry in the large laundry/mud room with access to attached 2 car garage. Working from home is easy with a quiet office...... which could be used as a 4th bedroom! The lower basement level, with it's high ceilings......offers an abundance of storage or future living space potential. Outside you will find a large, well cared for, tree lined yard. Please find attached to the listing a full list of upgrades. Located in the charming riverside community of Braeside where you will find the Arnprior Golf Course (Sand Point Golf Course), Braeside Beach, Red Pine Bay and kilometres of fun both ways on the Algonquin Trail. Just a short 5 minute drive to the Town of Arnprior which offers many amenities including a highly accredited hospital, schools, churches, library, movie theatre, museum, restaurants, parks, beaches, nature trails (including Gillies Grove and the McNamara Trail) This property offers both convenience and luxury.....just 40 minutes to Kanata! (id:44758)
房源概要
|
MLS® Number
|
X11963639 |
|
房源类型
|
民宅 |
|
社区名字
|
551 - Mcnab/Braeside Twps |
|
附近的便利设施
|
Beach |
|
社区特征
|
社区活动中心 |
|
总车位
|
6 |
详 情
|
浴室
|
3 |
|
地上卧房
|
3 |
|
总卧房
|
3 |
|
公寓设施
|
Fireplace(s) |
|
赠送家电包括
|
Garage Door Opener Remote(s), Water Treatment, Water Purifier, 洗碗机, 烘干机, 冰箱, 炉子, 洗衣机 |
|
地下室进展
|
已完成 |
|
地下室类型
|
Full (unfinished) |
|
施工种类
|
独立屋 |
|
Construction Style Split Level
|
Sidesplit |
|
空调
|
中央空调 |
|
外墙
|
砖, 木头 |
|
壁炉
|
有 |
|
Fireplace Total
|
2 |
|
地基类型
|
水泥 |
|
客人卫生间(不包含洗浴)
|
1 |
|
供暖方式
|
天然气 |
|
供暖类型
|
压力热风 |
|
类型
|
独立屋 |
|
设备间
|
Drilled Well |
车 位
土地
|
英亩数
|
无 |
|
土地便利设施
|
Beach |
|
污水道
|
Septic System |
|
土地深度
|
160 Ft ,3 In |
|
土地宽度
|
132 Ft ,6 In |
|
不规则大小
|
132.5 X 160.28 Ft |
房 间
| 楼 层 |
类 型 |
长 度 |
宽 度 |
面 积 |
|
二楼 |
卧室 |
2.43 m |
3.35 m |
2.43 m x 3.35 m |
|
二楼 |
第二卧房 |
3.04 m |
3.65 m |
3.04 m x 3.65 m |
|
二楼 |
主卧 |
4.26 m |
4.26 m |
4.26 m x 4.26 m |
|
地下室 |
设备间 |
8.22 m |
7.31 m |
8.22 m x 7.31 m |
|
Lower Level |
家庭房 |
5.48 m |
3.65 m |
5.48 m x 3.65 m |
|
Lower Level |
洗衣房 |
3.04 m |
2.13 m |
3.04 m x 2.13 m |
|
Lower Level |
Office |
2.74 m |
2.74 m |
2.74 m x 2.74 m |
|
一楼 |
门厅 |
2.13 m |
2.43 m |
2.13 m x 2.43 m |
|
一楼 |
客厅 |
5.18 m |
3.65 m |
5.18 m x 3.65 m |
|
一楼 |
餐厅 |
3.04 m |
2.74 m |
3.04 m x 2.74 m |
|
一楼 |
厨房 |
5.18 m |
2.43 m |
5.18 m x 2.43 m |
https://www.realtor.ca/real-estate/27894430/4-rockwood-drive-mcnabbraeside-551-mcnabbraeside-twps












































