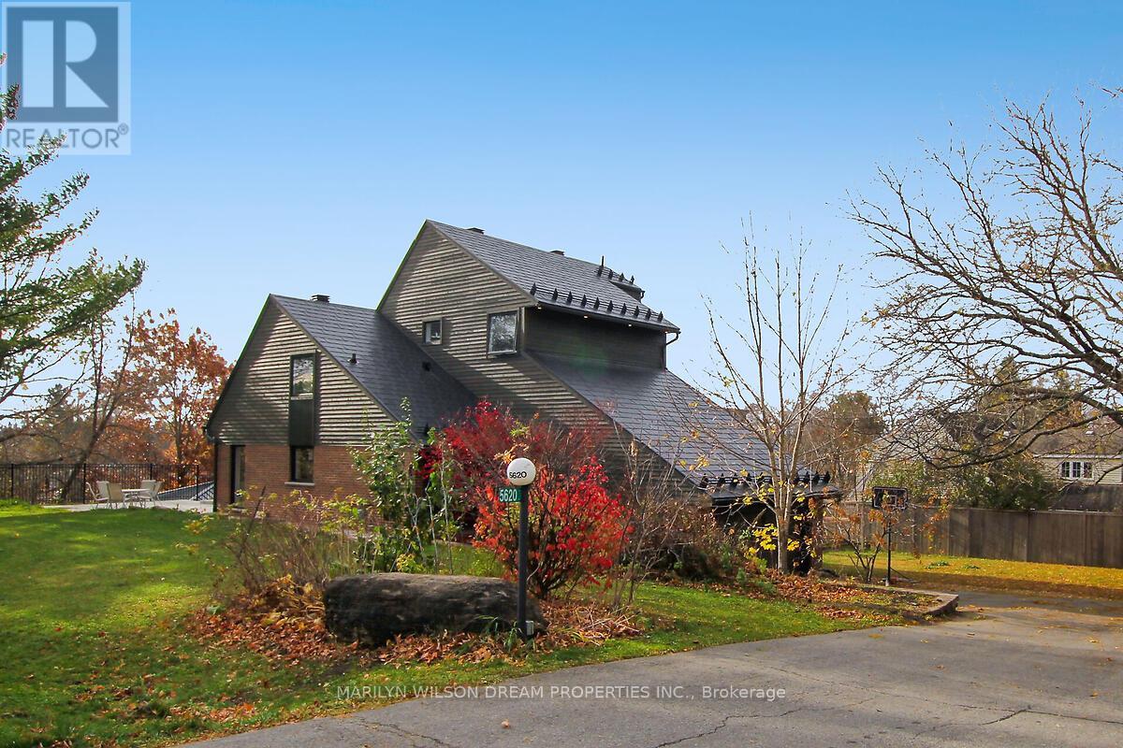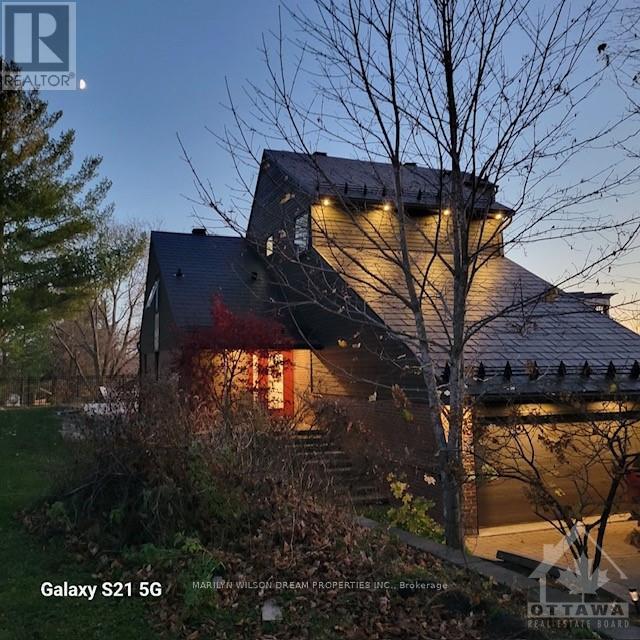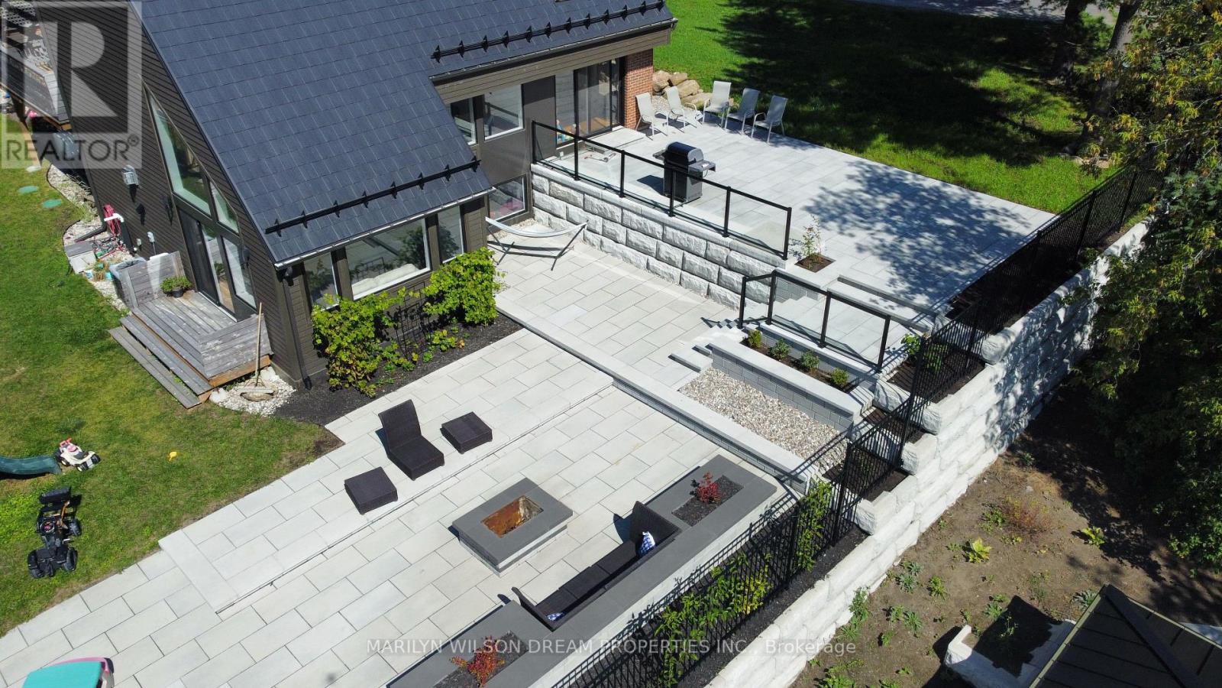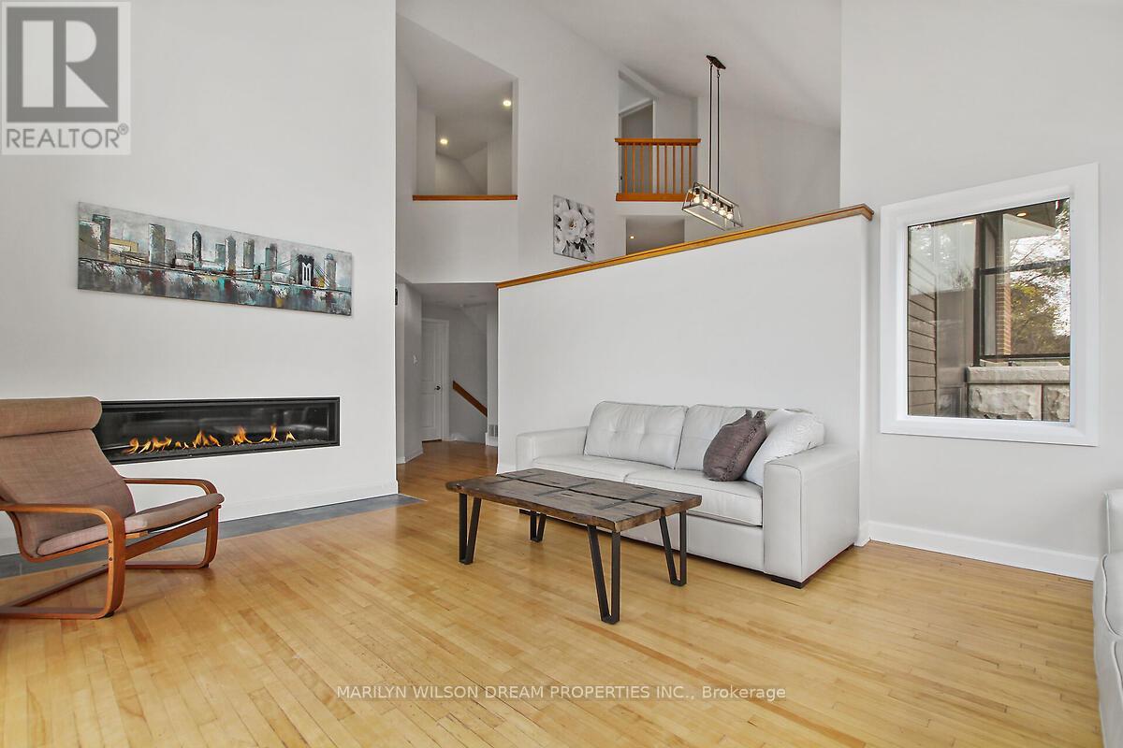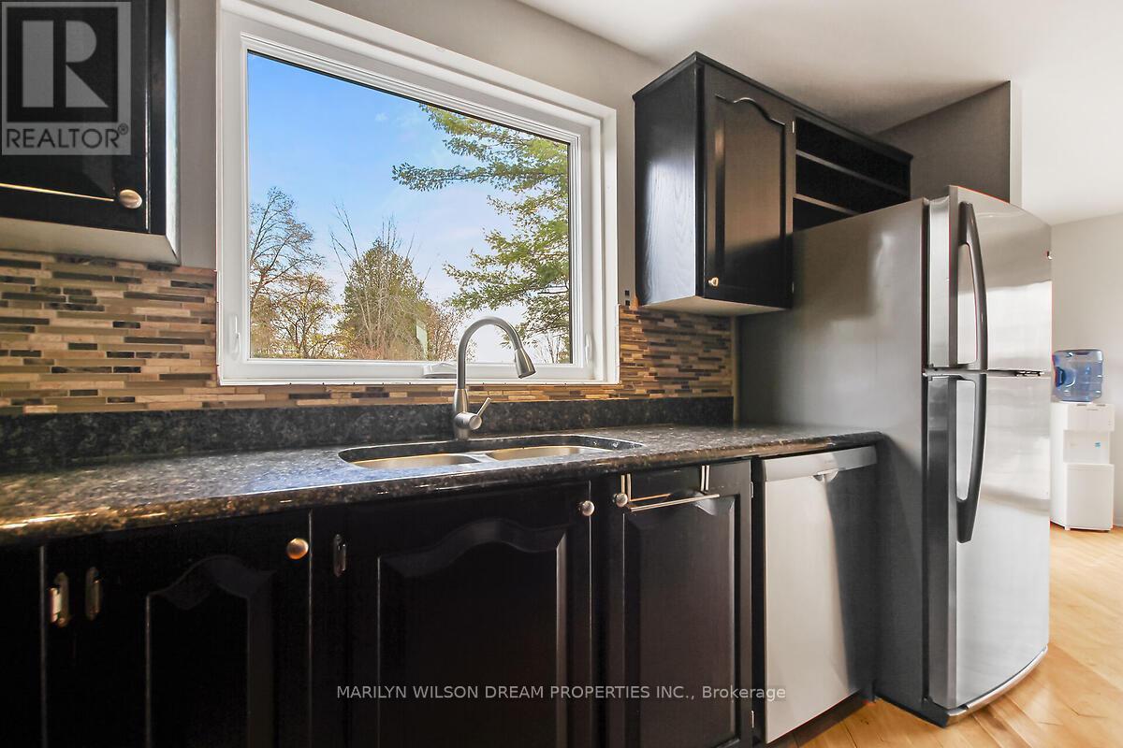4 卧室
3 浴室
壁炉
中央空调
风热取暖
Landscaped
$1,225,000
Dramatic architecture enhances this multi-level contemporary home. Set on a hilltop on Manotick's South Island. 4 bedrooms, 3 baths and plenty of space. Vaulted 20' ceilings and oversized windows fill this home with sunlight. Open concept layout with dining room overlooking great room with 72 gas fireplace. Eat-in kitchen features granite counters and stainless appliances. Upper levels offer 3 bedrooms and primary suite with walk-in closet, lounging area and luxurious ensuite bath. Large mud room off garage with built-in benches and cabinets. Spacious sun filled rec room on lower level. Patio interlock multi-level area is expansive along with ample sized grass yard. New Maibec siding in 2020 $65k. Christopher Simmonds Architect. Metal roof in 2020 $33K. New windows in 2020 $30K. Furnace & A/C in 2017. Attic insulation 2017. Generac 2021. Fireplace 2022. Fridge 2024. Walking distance to restaurants, events & businesses in the Village of Manotick. Water access and community pool nearby. Steps to both the public school and St. Leonard's elementary. 24 hours irrevocable on offers. (id:44758)
房源概要
|
MLS® Number
|
X11964506 |
|
房源类型
|
民宅 |
|
社区名字
|
8001 - Manotick Long Island & Nicholls Island |
|
总车位
|
8 |
详 情
|
浴室
|
3 |
|
地上卧房
|
4 |
|
总卧房
|
4 |
|
公寓设施
|
Fireplace(s) |
|
赠送家电包括
|
烤箱 - Built-in, Blinds, Cooktop, 洗碗机, 烘干机, Hood 电扇, 微波炉, 烤箱, 洗衣机, Two 冰箱s |
|
地下室进展
|
已装修 |
|
地下室类型
|
全完工 |
|
施工种类
|
独立屋 |
|
空调
|
中央空调 |
|
外墙
|
砖, 木头 |
|
壁炉
|
有 |
|
Fireplace Total
|
2 |
|
地基类型
|
混凝土 |
|
客人卫生间(不包含洗浴)
|
1 |
|
供暖方式
|
天然气 |
|
供暖类型
|
压力热风 |
|
类型
|
独立屋 |
车 位
土地
|
英亩数
|
无 |
|
Landscape Features
|
Landscaped |
|
污水道
|
Septic System |
|
土地深度
|
100 Ft |
|
土地宽度
|
150 Ft |
|
不规则大小
|
150 X 100 Ft |
房 间
| 楼 层 |
类 型 |
长 度 |
宽 度 |
面 积 |
|
二楼 |
主卧 |
3.3 m |
5.81 m |
3.3 m x 5.81 m |
|
二楼 |
其它 |
1.77 m |
5.79 m |
1.77 m x 5.79 m |
|
三楼 |
第二卧房 |
3.4 m |
6.52 m |
3.4 m x 6.52 m |
|
Lower Level |
家庭房 |
6.52 m |
6.4 m |
6.52 m x 6.4 m |
|
一楼 |
大型活动室 |
4.06 m |
5.51 m |
4.06 m x 5.51 m |
|
一楼 |
餐厅 |
3.83 m |
3.42 m |
3.83 m x 3.42 m |
|
一楼 |
厨房 |
2.66 m |
3.96 m |
2.66 m x 3.96 m |
|
一楼 |
餐厅 |
3.42 m |
2.99 m |
3.42 m x 2.99 m |
|
Upper Level |
第三卧房 |
3.22 m |
3.3 m |
3.22 m x 3.3 m |
|
Upper Level |
Bedroom 4 |
2.46 m |
3.65 m |
2.46 m x 3.65 m |
https://www.realtor.ca/real-estate/27896073/5620-hope-drive-ottawa-8001-manotick-long-island-nicholls-island


