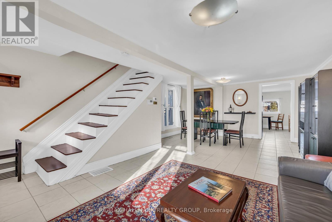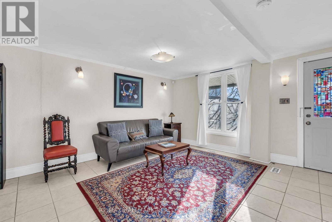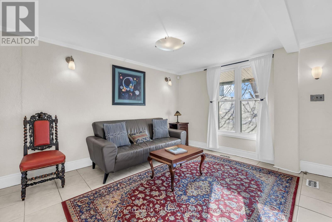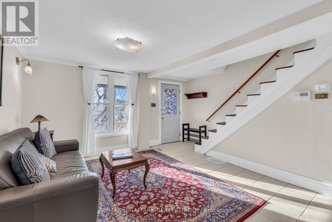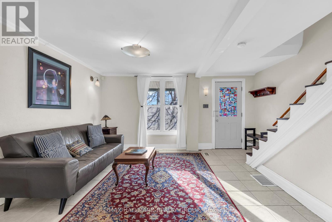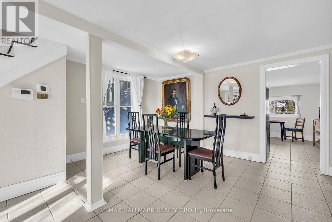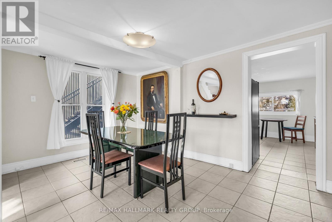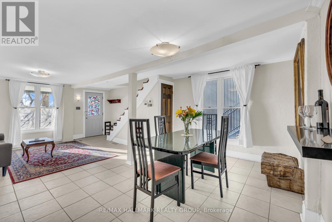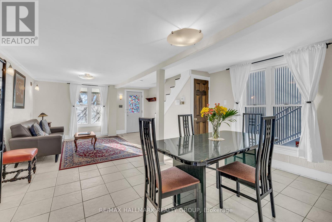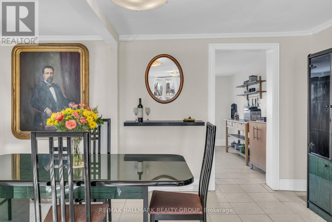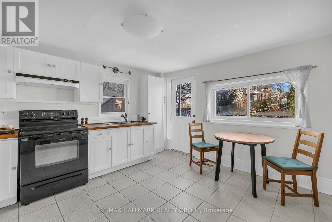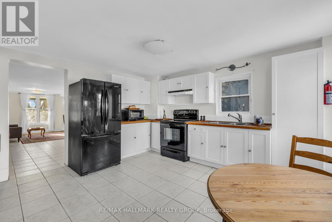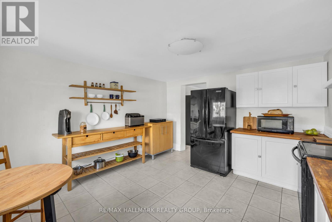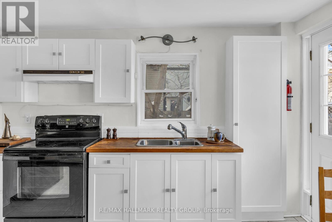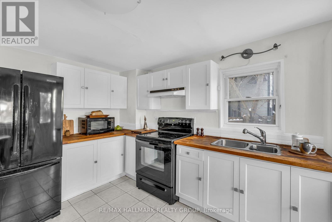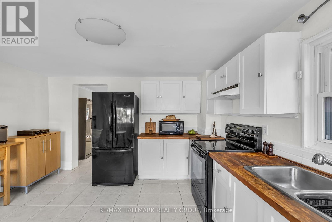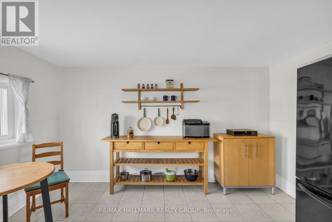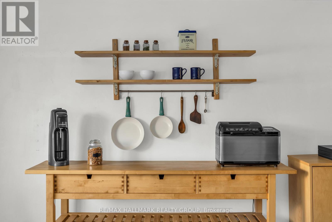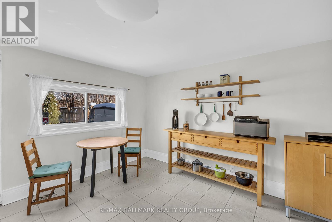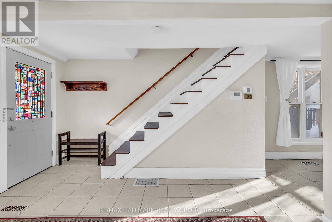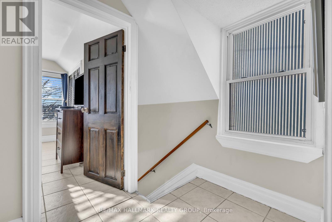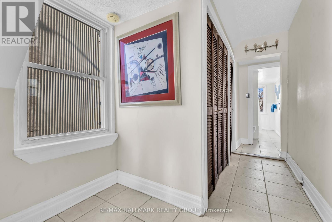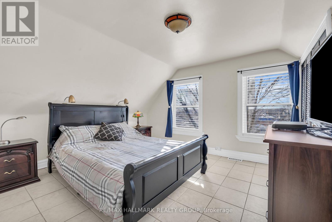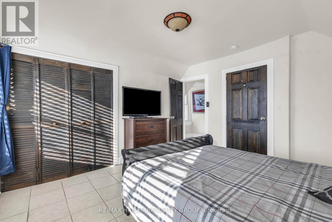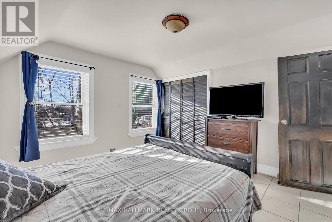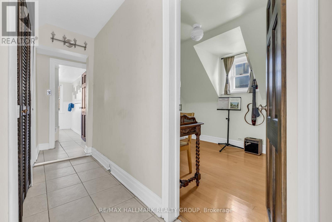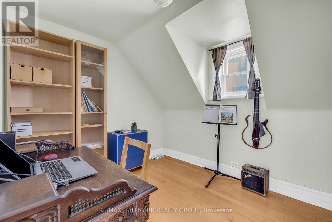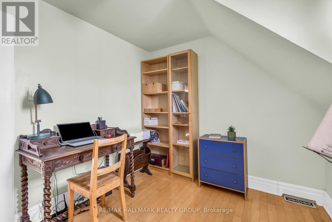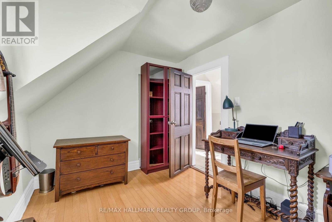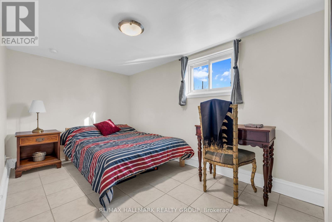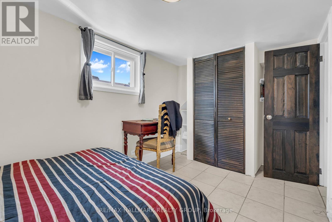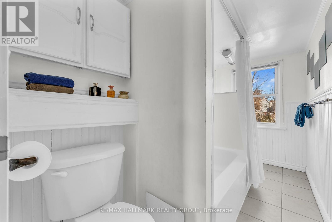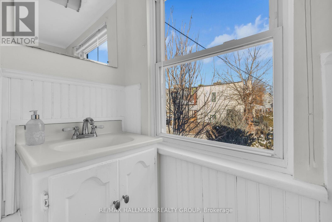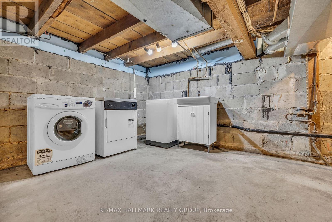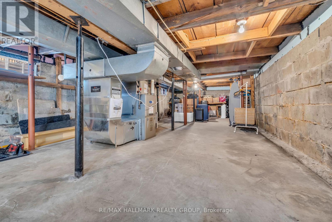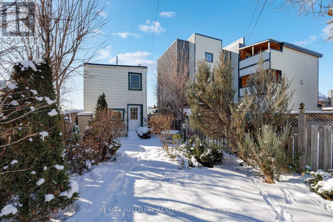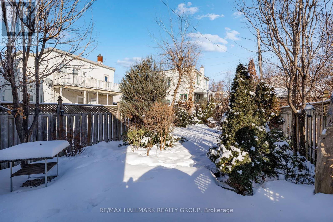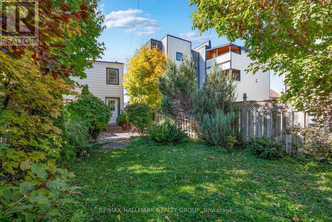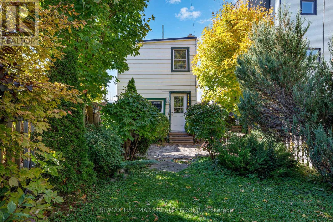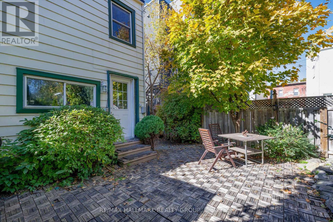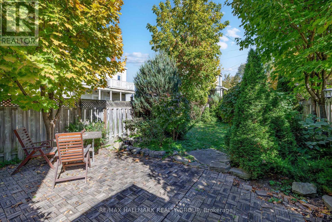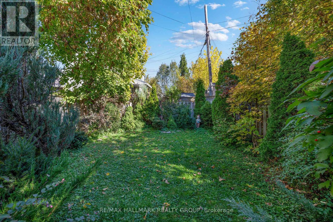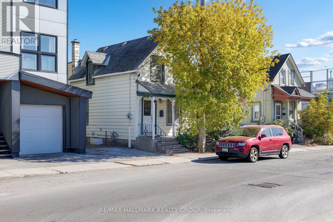3 卧室
1 浴室
中央空调
风热取暖
$649,000
Calling all investors, builders, infill contractors, and first-time buyers! Charming downtown home in a prime location. In the heart of downtown, this 3-bedroom, 1-bathroom single-family home offers the perfect blend of urban convenience and cozy comfort. Just steps from Preston Street's vibrant restaurants, boutique shopping, and entertainment, this prime location is ideal for those who love city living. Enjoy a scenic bike ride along the Rideau Canal or take in the breathtaking tulips at Dows Lake, just minutes from your doorstep!Inside, a spacious open-concept living and dining area creates a warm and inviting atmosphere, perfect for entertaining or relaxing. The bright and airy kitchen features a cozy eat-in spaceideal for enjoying your morning coffee or casual meals.Step outside to your private, fenced-in backyard oasis, where mature trees and shrubs provide a serene retreat. This beautifully landscaped space includes a tranquil patio area, a barbecue zone, and a charming pond, offering the perfect setting for outdoor enjoyment.Additional features include a large, dry basement with ample storage and a dedicated laundry area. This home also boasts a legal uncovered parking spot with space for additional vehicles.Recent updates include a new furnace and air conditioning (2021), ensuring year-round comfort.Located just a short walk to Dows Lake and Little Italy, this property is a fantastic opportunitywhether as a primary residence or an investment. Dont miss out on this rare gem of urban living! (id:44758)
房源概要
|
MLS® Number
|
X11964890 |
|
房源类型
|
民宅 |
|
社区名字
|
4205 - West Centre Town |
|
附近的便利设施
|
公共交通, 公园, 学校 |
|
社区特征
|
社区活动中心 |
|
Easement
|
Unknown |
|
特征
|
Flat Site, Lane |
|
总车位
|
1 |
|
结构
|
Patio(s) |
详 情
|
浴室
|
1 |
|
地上卧房
|
3 |
|
总卧房
|
3 |
|
赠送家电包括
|
烘干机, Hood 电扇, 炉子, 洗衣机, 冰箱 |
|
地下室进展
|
已完成 |
|
地下室类型
|
N/a (unfinished) |
|
施工种类
|
独立屋 |
|
空调
|
中央空调 |
|
外墙
|
乙烯基壁板 |
|
Fire Protection
|
Smoke Detectors |
|
地基类型
|
水泥 |
|
供暖方式
|
天然气 |
|
供暖类型
|
压力热风 |
|
储存空间
|
2 |
|
类型
|
独立屋 |
|
设备间
|
市政供水 |
土地
|
英亩数
|
无 |
|
围栏类型
|
Fenced Yard |
|
土地便利设施
|
公共交通, 公园, 学校 |
|
污水道
|
Sanitary Sewer |
|
土地深度
|
92 Ft ,1 In |
|
土地宽度
|
22 Ft ,9 In |
|
不规则大小
|
22.78 X 92.12 Ft ; 0 |
|
规划描述
|
R4th(85)a.s.l., R4t, Unassigned |
房 间
| 楼 层 |
类 型 |
长 度 |
宽 度 |
面 积 |
|
二楼 |
主卧 |
3.77 m |
3.44 m |
3.77 m x 3.44 m |
|
二楼 |
第二卧房 |
3.32 m |
2.5 m |
3.32 m x 2.5 m |
|
二楼 |
第三卧房 |
3.26 m |
2.33 m |
3.26 m x 2.33 m |
|
二楼 |
浴室 |
3.23 m |
3.23 m |
3.23 m x 3.23 m |
|
一楼 |
客厅 |
3.96 m |
2.86 m |
3.96 m x 2.86 m |
|
一楼 |
餐厅 |
3.06 m |
3.2 m |
3.06 m x 3.2 m |
|
一楼 |
厨房 |
4.06 m |
3.88 m |
4.06 m x 3.88 m |
|
一楼 |
门厅 |
1.72 m |
0.95 m |
1.72 m x 0.95 m |
https://www.realtor.ca/real-estate/27896740/477-booth-street-ottawa-4205-west-centre-town



