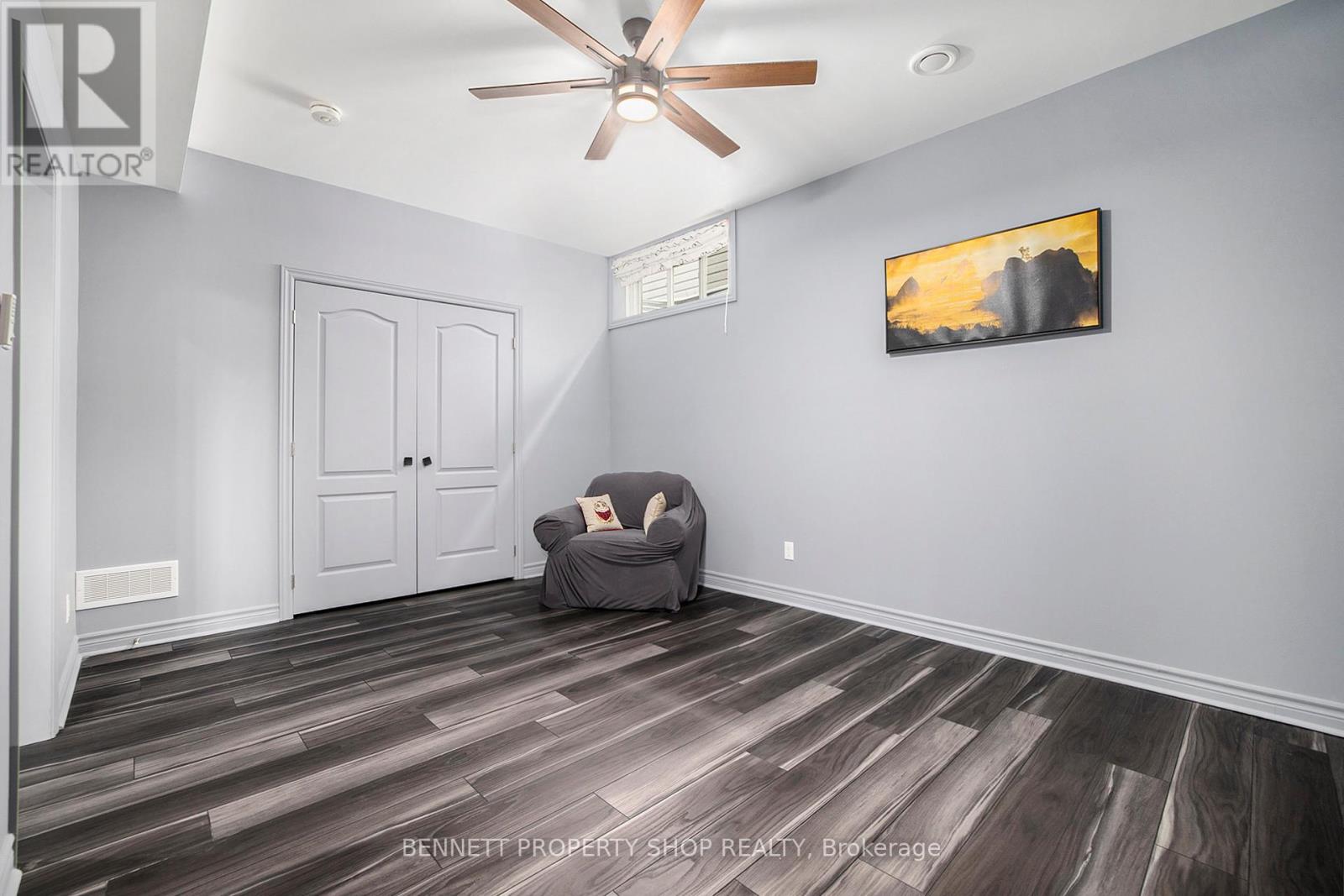4 卧室
3 浴室
平房
壁炉
中央空调
风热取暖
Landscaped
$799,990
FANTASTIC LOCATION! WONDERFUL detached bungalow located in the wonderful community of Almonte. This home features hardwood flooring on the main level and a practical open concept living/dining space. The separate, formal dining room is perfect for entertaining. 3 generous sized bedrooms, a 4pc bath. The primary bedroom offers ensuite bath and walk-in closet. Main floor laundry with easy access to the double car garage. The professionally finished basement boasts a large family room with electric fireplace, spacious bedroom and beautiful bathroom. Enjoy the fully fenced backyard with patio and hot tub. Don't miss the special opportunity. (id:44758)
房源概要
|
MLS® Number
|
X11965183 |
|
房源类型
|
民宅 |
|
社区名字
|
911 - Almonte |
|
总车位
|
6 |
|
结构
|
Patio(s) |
详 情
|
浴室
|
3 |
|
地上卧房
|
3 |
|
地下卧室
|
1 |
|
总卧房
|
4 |
|
Age
|
6 To 15 Years |
|
赠送家电包括
|
Hot Tub, Garage Door Opener Remote(s), Water Heater, 洗碗机, 烘干机, 炉子, 洗衣机, 冰箱 |
|
建筑风格
|
平房 |
|
地下室进展
|
已装修 |
|
地下室类型
|
N/a (finished) |
|
施工种类
|
独立屋 |
|
空调
|
中央空调 |
|
外墙
|
砖 |
|
壁炉
|
有 |
|
Fireplace Total
|
2 |
|
地基类型
|
混凝土浇筑 |
|
供暖方式
|
天然气 |
|
供暖类型
|
压力热风 |
|
储存空间
|
1 |
|
类型
|
独立屋 |
|
设备间
|
市政供水 |
车 位
土地
|
英亩数
|
无 |
|
围栏类型
|
Fenced Yard |
|
Landscape Features
|
Landscaped |
|
污水道
|
Sanitary Sewer |
|
土地深度
|
99 Ft ,11 In |
|
土地宽度
|
49 Ft ,1 In |
|
不规则大小
|
49.16 X 99.99 Ft |
房 间
| 楼 层 |
类 型 |
长 度 |
宽 度 |
面 积 |
|
Lower Level |
娱乐,游戏房 |
7.92 m |
7.52 m |
7.92 m x 7.52 m |
|
Lower Level |
Bedroom 4 |
3.45 m |
4.9 m |
3.45 m x 4.9 m |
|
Lower Level |
浴室 |
3.1 m |
2.43 m |
3.1 m x 2.43 m |
|
Lower Level |
设备间 |
8.28 m |
6.29 m |
8.28 m x 6.29 m |
|
一楼 |
门厅 |
1.92 m |
2.82 m |
1.92 m x 2.82 m |
|
一楼 |
餐厅 |
3.53 m |
4.53 m |
3.53 m x 4.53 m |
|
一楼 |
厨房 |
5.27 m |
3.68 m |
5.27 m x 3.68 m |
|
一楼 |
Eating Area |
4.76 m |
2.44 m |
4.76 m x 2.44 m |
|
一楼 |
客厅 |
4.26 m |
3.84 m |
4.26 m x 3.84 m |
|
一楼 |
主卧 |
5.36 m |
3.74 m |
5.36 m x 3.74 m |
|
一楼 |
第二卧房 |
3.05 m |
3.02 m |
3.05 m x 3.02 m |
|
一楼 |
第三卧房 |
3.06 m |
3.02 m |
3.06 m x 3.02 m |
|
一楼 |
浴室 |
2.75 m |
1.58 m |
2.75 m x 1.58 m |
|
一楼 |
洗衣房 |
1.8 m |
2.02 m |
1.8 m x 2.02 m |
https://www.realtor.ca/real-estate/27897357/32-johanna-street-mississippi-mills-911-almonte




























