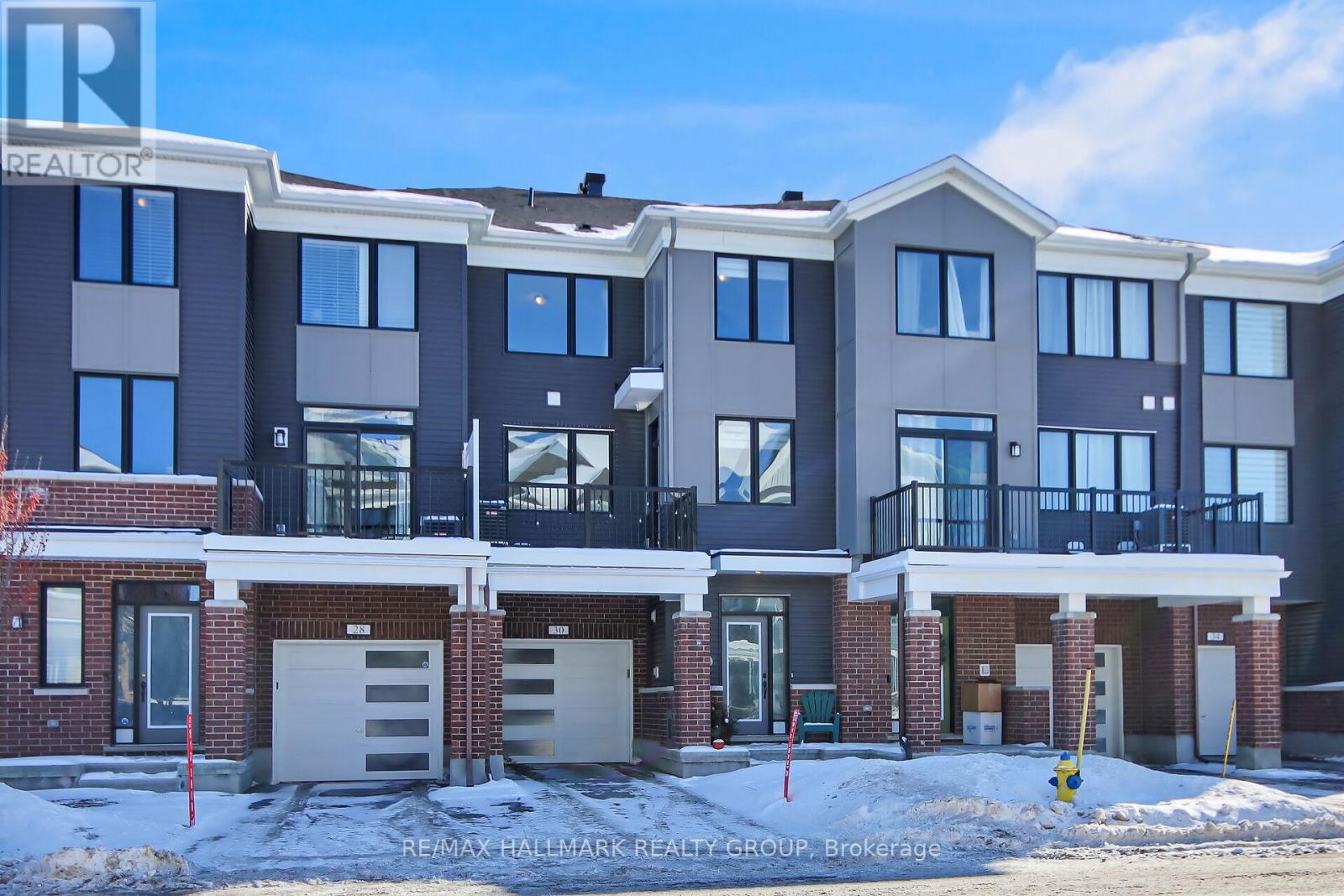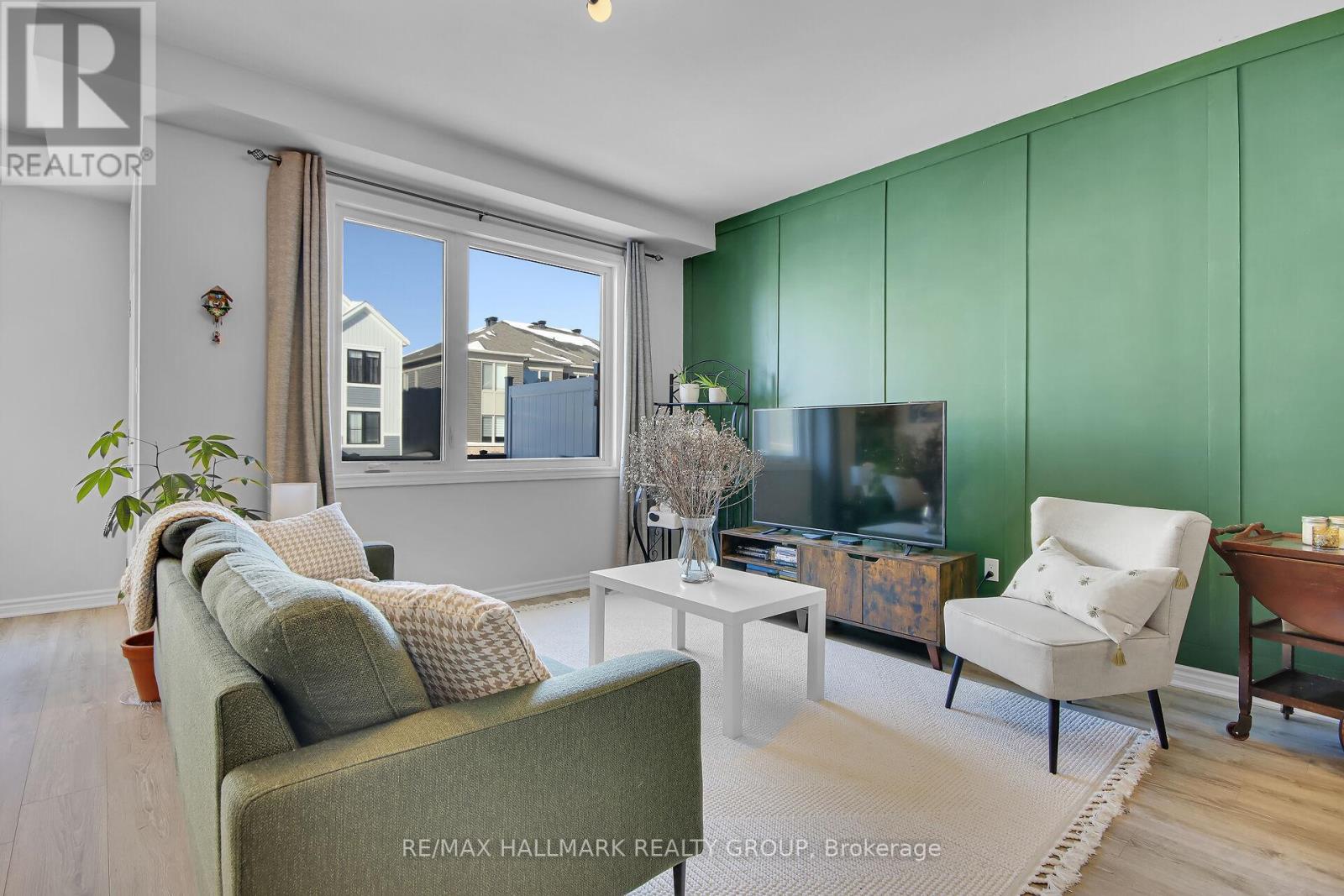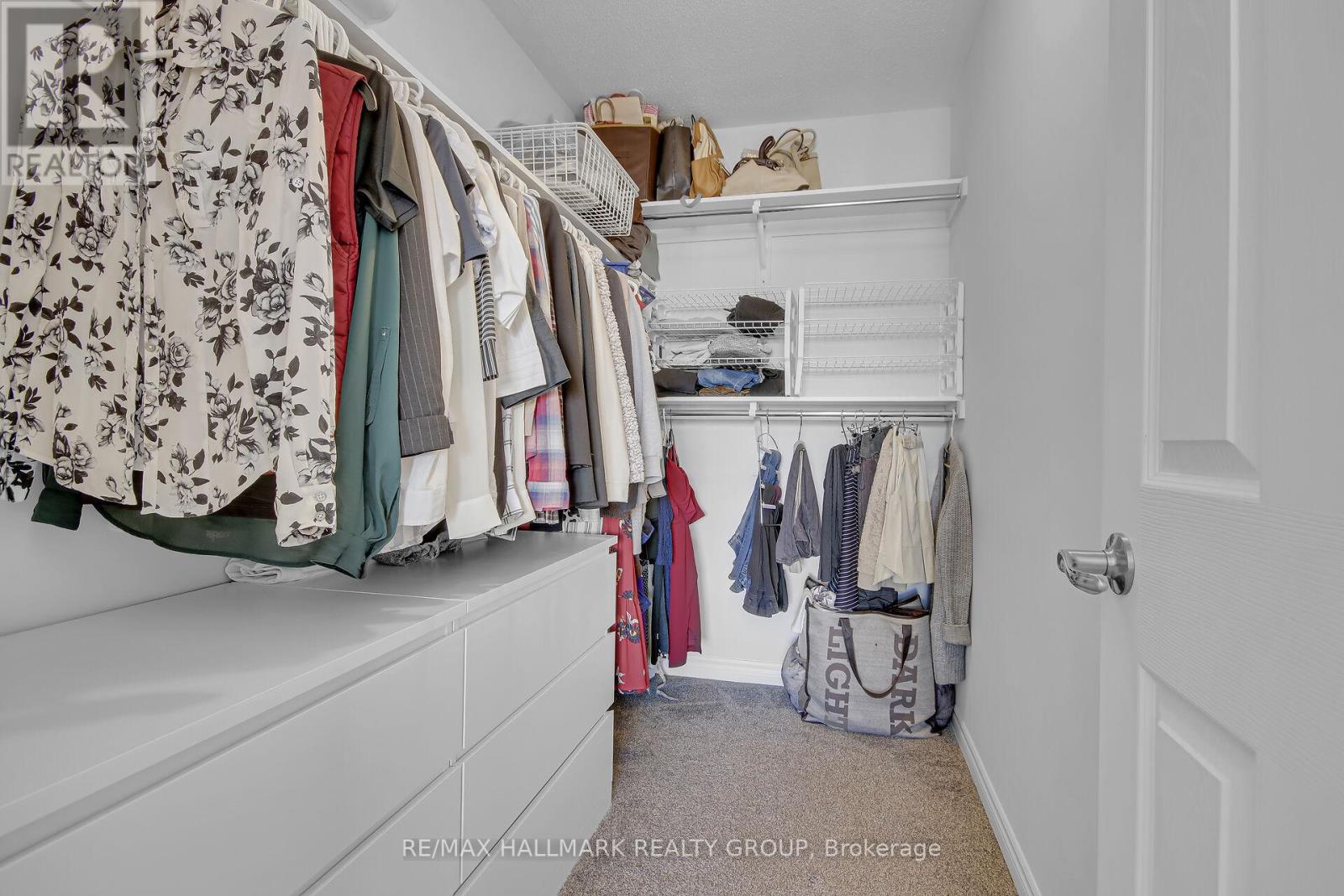2 卧室
2 浴室
中央空调
风热取暖
$535,900
Here is an immaculately maintained freehold townhome in popular Blackstone South! Oversized windows on the main level and upstairs bedrooms flood the home with natural light, giving the entire space an open, spacious feel. The main level features a large living room/dining room combination with direct access to the sunny balcony. The spotless, bright kitchen boasts an ample-sized pantry, plentiful cupboard and counter space, a handy breakfast bar, and stainless steel appliances. The kitchen is open to the living areas, ideal for entertaining! The bright master bedroom has quality carpeting, access to the luxury main bathroom, and a spacious walk-in closet. The second bedroom can do double duty as a guest suite and/or office space. The foyer level features a large entry area, a large mirrored coat closet, and access to the laundry and storage room. Parking is handled by an attached garage with convenient enclosed access directly to the home. Blackstone South is a thoughtfully designed, growing community in Kanata offering easy access to parks, recreation facilities, shopping and the Trans Canada Trail. Come see all this wonderful home has to offer! 24 hours irrevocable on offers. (id:44758)
房源概要
|
MLS® Number
|
X11966257 |
|
房源类型
|
民宅 |
|
社区名字
|
9010 - Kanata - Emerald Meadows/Trailwest |
|
总车位
|
2 |
|
结构
|
Deck |
详 情
|
浴室
|
2 |
|
地上卧房
|
2 |
|
总卧房
|
2 |
|
赠送家电包括
|
Garage Door Opener Remote(s), Blinds, 洗碗机, 烘干机, 冰箱, 炉子, 洗衣机 |
|
施工种类
|
附加的 |
|
空调
|
中央空调 |
|
外墙
|
砖 |
|
地基类型
|
混凝土 |
|
客人卫生间(不包含洗浴)
|
1 |
|
供暖方式
|
天然气 |
|
供暖类型
|
压力热风 |
|
储存空间
|
3 |
|
类型
|
联排别墅 |
|
设备间
|
市政供水 |
车 位
土地
|
英亩数
|
无 |
|
污水道
|
Sanitary Sewer |
|
土地深度
|
44 Ft ,2 In |
|
土地宽度
|
20 Ft ,11 In |
|
不规则大小
|
20.97 X 44.23 Ft |
房 间
| 楼 层 |
类 型 |
长 度 |
宽 度 |
面 积 |
|
二楼 |
厨房 |
3.79 m |
2.85 m |
3.79 m x 2.85 m |
|
二楼 |
客厅 |
4.52 m |
4 m |
4.52 m x 4 m |
|
二楼 |
餐厅 |
2.78 m |
1.97 m |
2.78 m x 1.97 m |
|
二楼 |
浴室 |
2.2 m |
0.96 m |
2.2 m x 0.96 m |
|
三楼 |
主卧 |
4.74 m |
3.26 m |
4.74 m x 3.26 m |
|
三楼 |
第二卧房 |
3.64 m |
2.8 m |
3.64 m x 2.8 m |
|
三楼 |
浴室 |
2.55 m |
2.39 m |
2.55 m x 2.39 m |
|
三楼 |
其它 |
1.97 m |
1.95 m |
1.97 m x 1.95 m |
|
一楼 |
门厅 |
3.62 m |
2.58 m |
3.62 m x 2.58 m |
|
一楼 |
洗衣房 |
3.1 m |
2.74 m |
3.1 m x 2.74 m |
https://www.realtor.ca/real-estate/27899821/30-caspian-row-ottawa-9010-kanata-emerald-meadowstrailwest

























