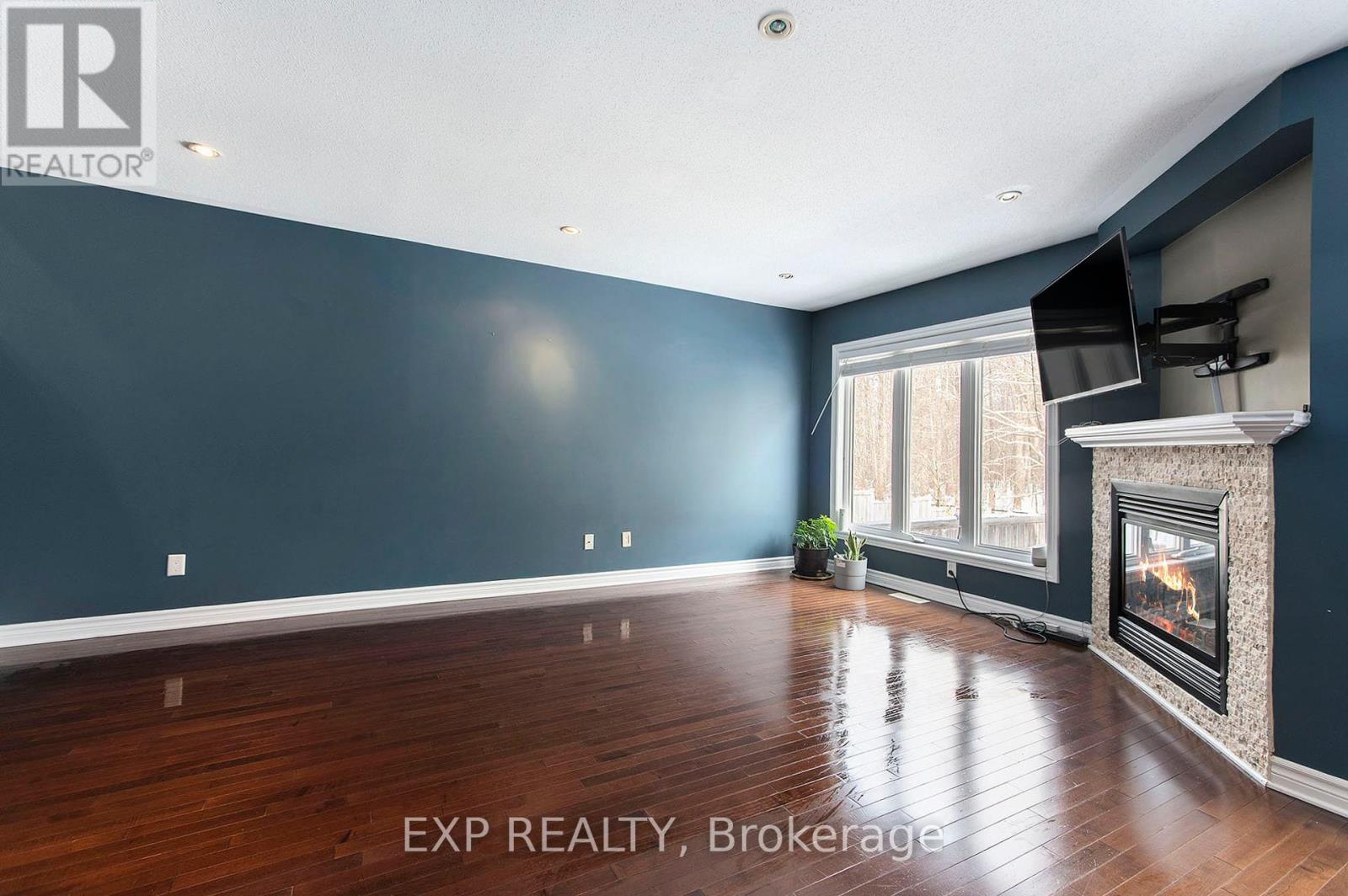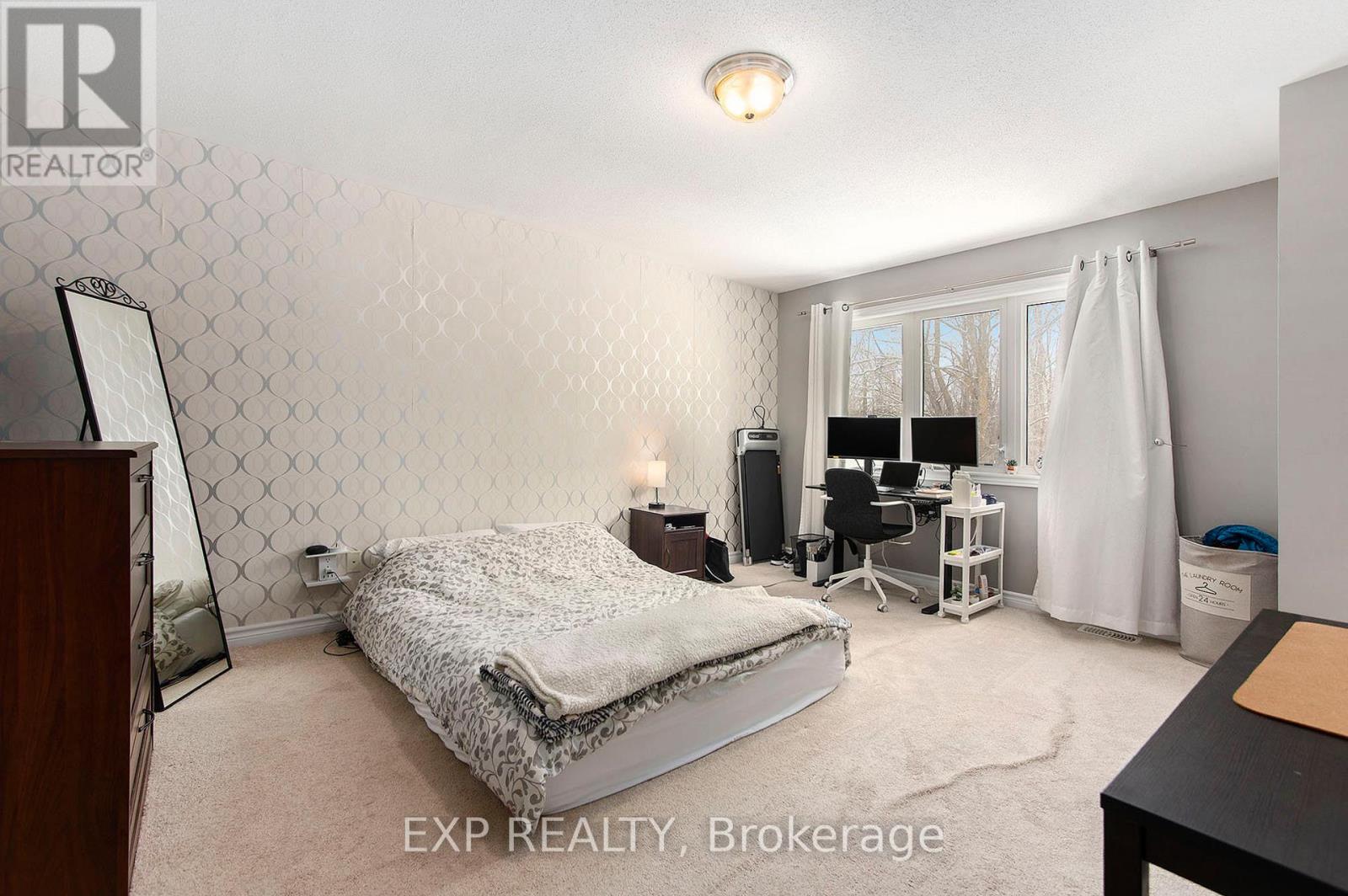3 卧室
3 浴室
壁炉
中央空调
风热取暖
$617,990
Welcome to your dream home! This stunning 3 Bed/3 Bath bath home offers the perfect blend of privacy, nature, and modern living. With NO REAR NEIGHBORS backing onto Nepean Wood, you'll enjoy the ultimate serenity and picturesque forest views right from your fenced-in backyard. The bright and airy main floor boasts gleaming hardwood floors, sun-filled windows, and an open-concept living and dining area with a cosy fireplace, perfect for entertaining family and friends. The large kitchen features ample cabinetry, generous counter space, and sleek stainless steel appliances, making meal prep a breeze. Upstairs, the spacious primary bedroom is a true retreat, offering large windows, a walk-in closet, and a luxurious 4-piece ensuite. The two additional bedrooms are equally well-sized with bright, welcoming windows. The fully finished lower level expands your living space, featuring a cosy family room, ideal for movie nights. Outside enjoy the peace and privacy of your backyard oasis, with no neighbors just the beauty of nature! Located on a quiet circle, this home is just a short stroll to OC Transpo Strandherd Connection, top-rated schools, shopping, and scenic wooded walking trails. Enjoy the perfect mix of tranquility and convenience in one of the most sought-after locations. Don't miss your chance to call this beautiful property home! (id:44758)
房源概要
|
MLS® Number
|
X11969980 |
|
房源类型
|
民宅 |
|
社区名字
|
7709 - Barrhaven - Strandherd |
|
特征
|
Irregular Lot Size, Lane |
|
总车位
|
3 |
详 情
|
浴室
|
3 |
|
地上卧房
|
3 |
|
总卧房
|
3 |
|
赠送家电包括
|
洗碗机, 烘干机, 冰箱, 炉子, 洗衣机 |
|
地下室类型
|
Full |
|
施工种类
|
附加的 |
|
空调
|
中央空调 |
|
外墙
|
砖, 砖 Facing |
|
壁炉
|
有 |
|
Flooring Type
|
Tile, Hardwood |
|
地基类型
|
混凝土 |
|
客人卫生间(不包含洗浴)
|
1 |
|
供暖方式
|
天然气 |
|
供暖类型
|
压力热风 |
|
储存空间
|
2 |
|
类型
|
联排别墅 |
|
设备间
|
市政供水 |
车 位
土地
|
英亩数
|
无 |
|
污水道
|
Sanitary Sewer |
|
土地深度
|
44 Ft ,2 In |
|
土地宽度
|
20 Ft ,4 In |
|
不规则大小
|
20.34 X 44.19 Ft |
|
规划描述
|
住宅 |
房 间
| 楼 层 |
类 型 |
长 度 |
宽 度 |
面 积 |
|
二楼 |
主卧 |
3.93 m |
5 m |
3.93 m x 5 m |
|
二楼 |
第二卧房 |
2.86 m |
3.24 m |
2.86 m x 3.24 m |
|
二楼 |
第三卧房 |
2.84 m |
3.74 m |
2.84 m x 3.74 m |
|
二楼 |
浴室 |
2.8 m |
1.5 m |
2.8 m x 1.5 m |
|
Lower Level |
娱乐,游戏房 |
3.45 m |
7.71 m |
3.45 m x 7.71 m |
|
一楼 |
门厅 |
2.86 m |
6.17 m |
2.86 m x 6.17 m |
|
一楼 |
厨房 |
2.85 m |
3.87 m |
2.85 m x 3.87 m |
|
一楼 |
客厅 |
3.47 m |
5.57 m |
3.47 m x 5.57 m |
|
一楼 |
餐厅 |
2.33 m |
3.18 m |
2.33 m x 3.18 m |
|
一楼 |
浴室 |
1.61 m |
2.05 m |
1.61 m x 2.05 m |
https://www.realtor.ca/real-estate/27908141/120-tacom-circle-ottawa-7709-barrhaven-strandherd


























