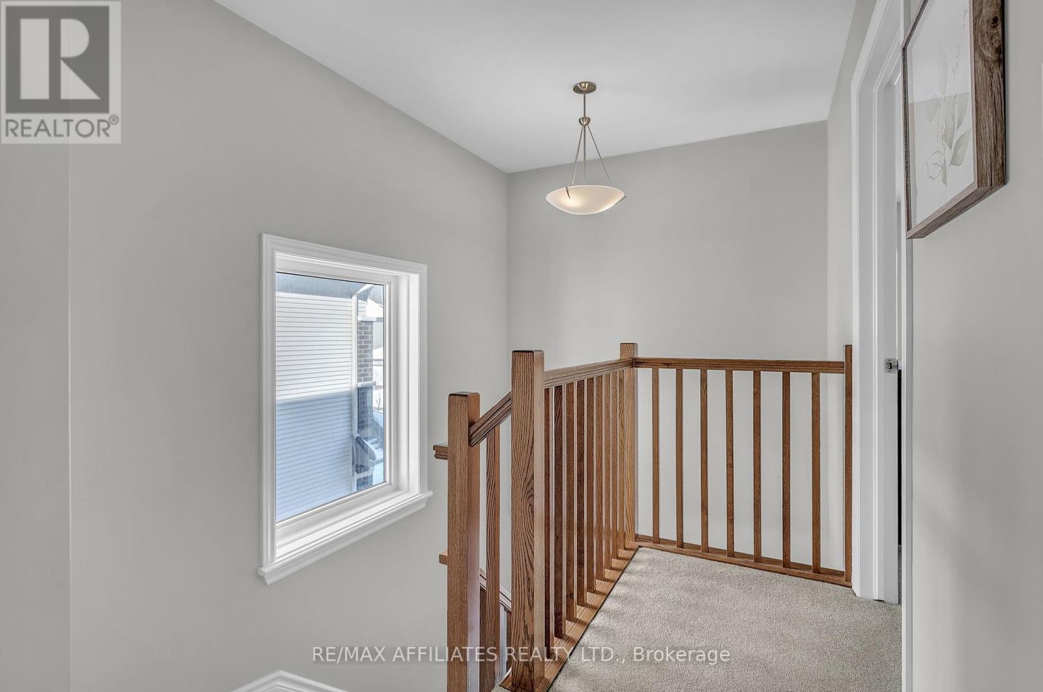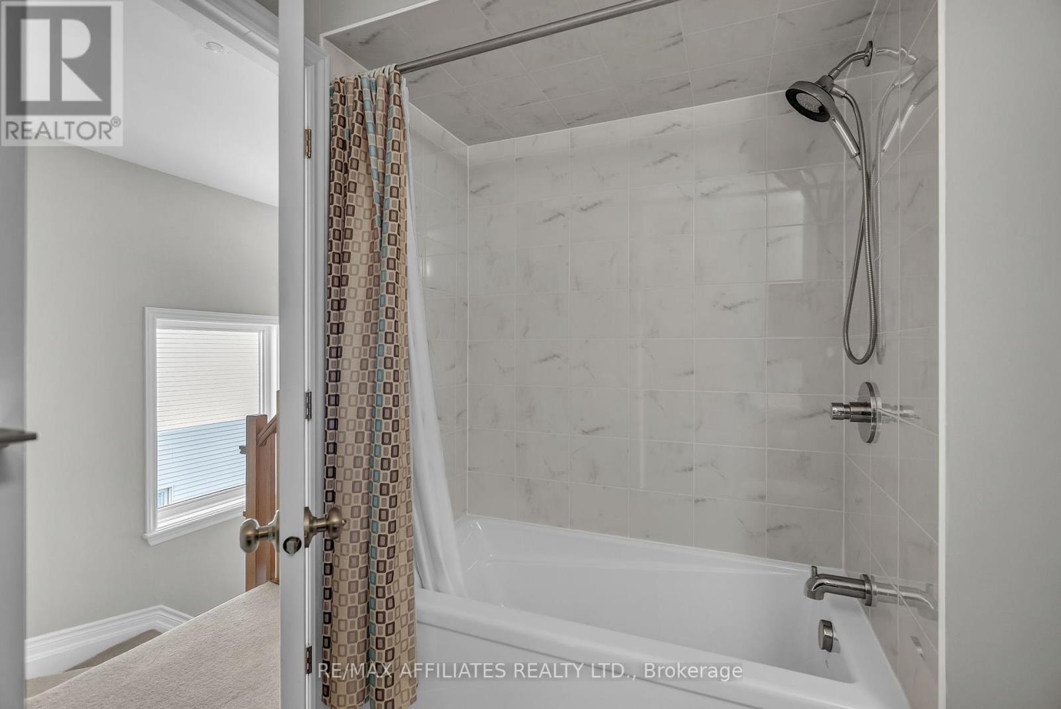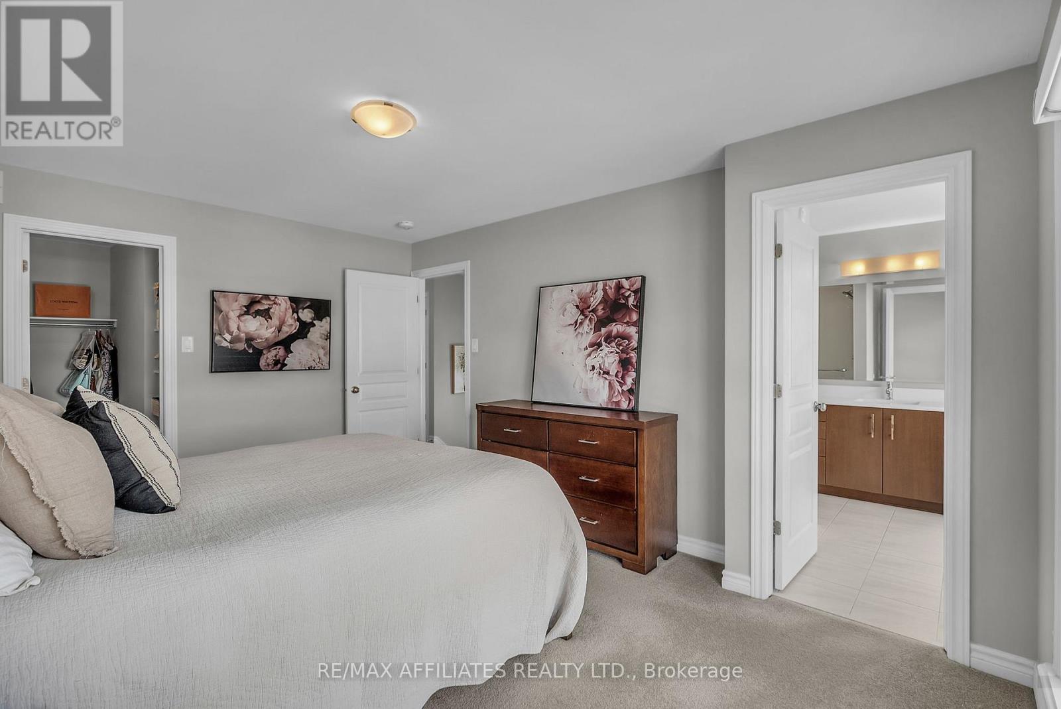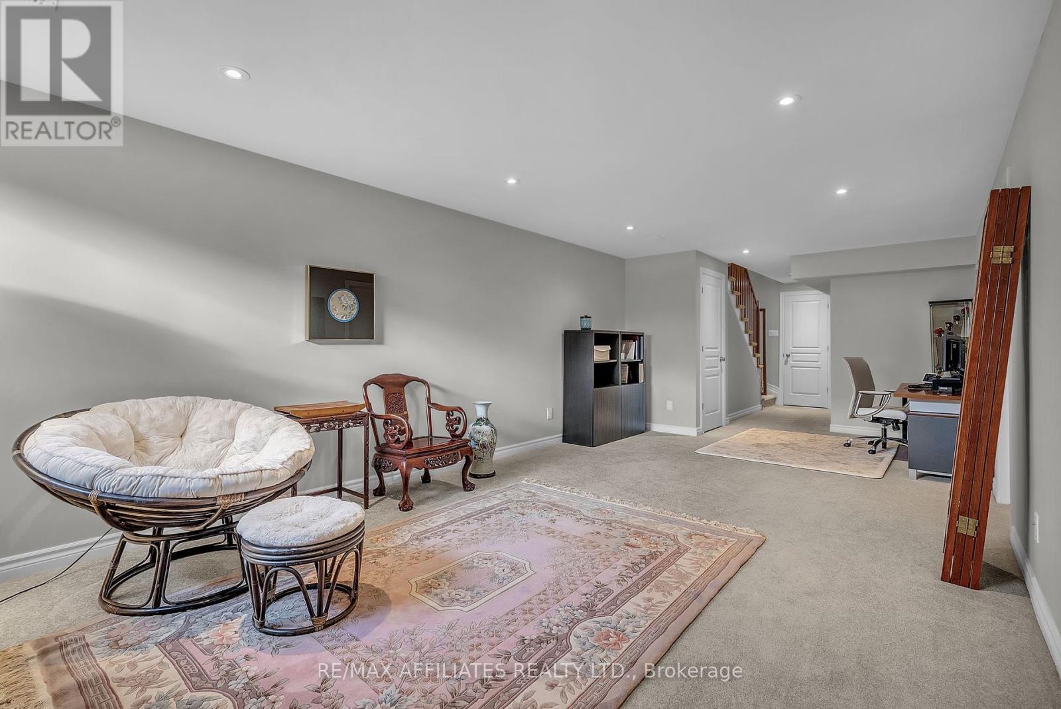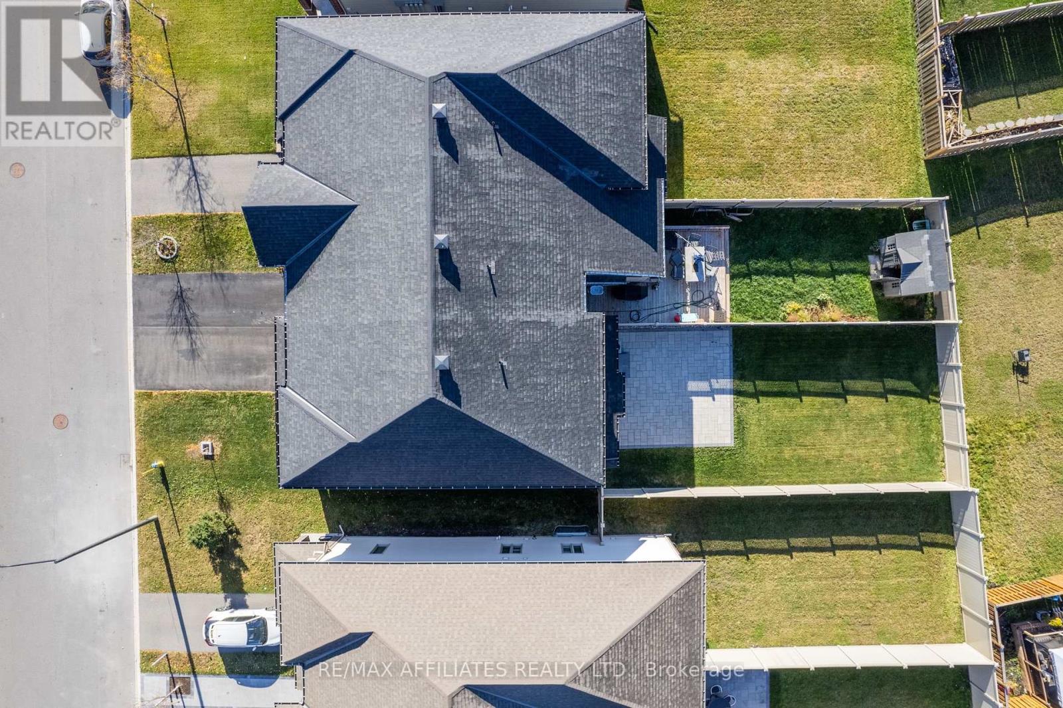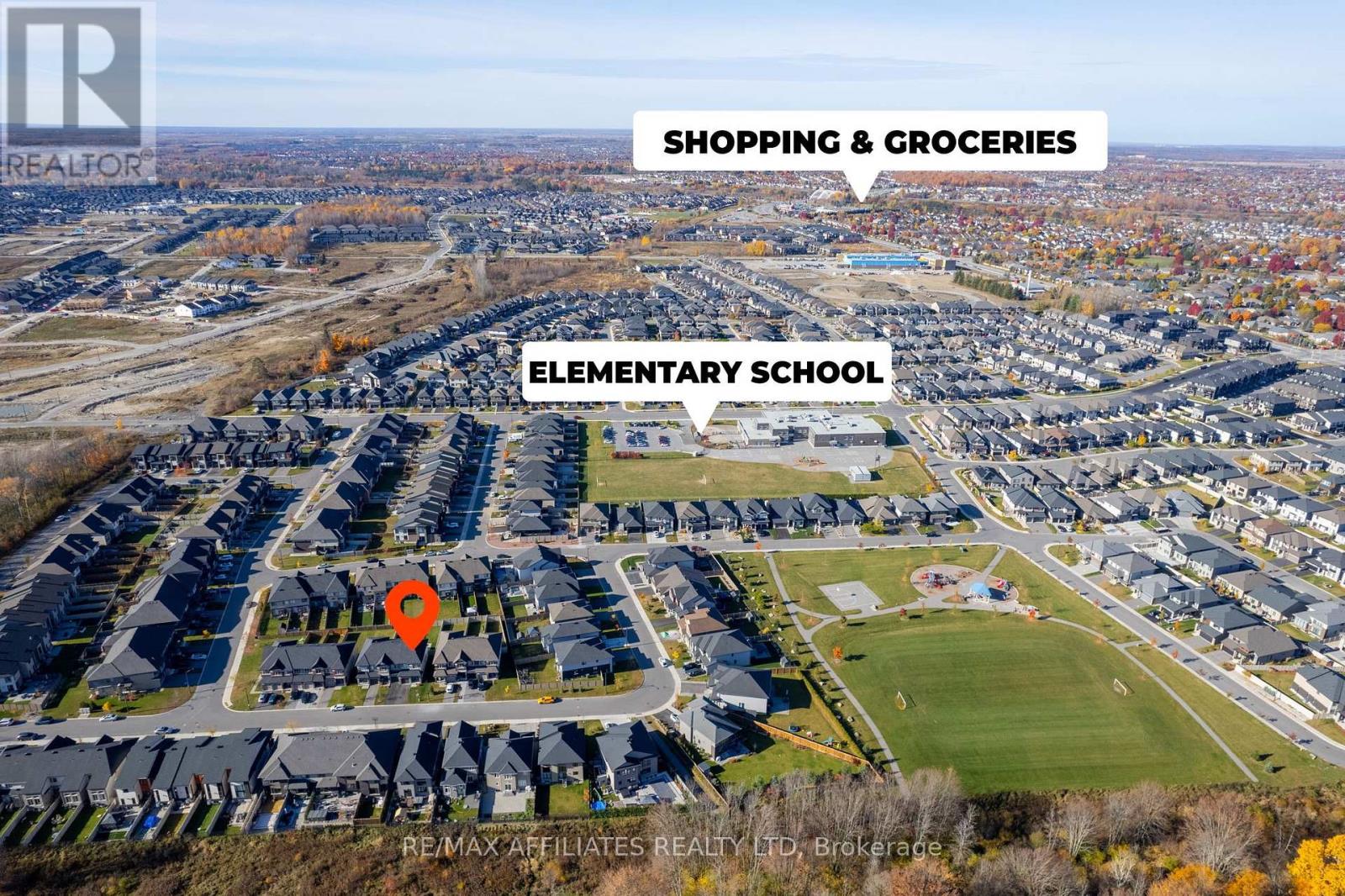3 卧室
3 浴室
壁炉
中央空调
风热取暖
$749,000
Nestled on a quiet street in the sought out neighbourhood of Riverside South, this beautiful 3-bedroom, 2.5-bathroom end-unit townhome offers the perfect blend of comfort, style, and convenience. From the moment you step inside, you're welcomed into a warm and inviting home where memories are waiting to be made. Natural light pours into the main floor, stretching from the living room down the front hall, creating a bright and airy feel. Modern lighting fixtures, sleek pot lights, and a stunning two-tone kitchen with a waterfall quartz countertop make this space both stylish and functional. A built-in speaker system sets the perfect ambiance, while the walk-in pantry adds extra storage. A convenient powder room completes the main level. Upstairs, three spacious bedrooms provide plenty of room for the whole family along with a 3 piece main bath and a second-floor laundry to make life a little easier. The primary bedroom features a walk-in closet and a bright three-piece ensuite with a standup shower. The finished basement offers even more space to enjoy, with a large window that fills the room with natural light perfect for a cozy rec room, home office, or a play space for the kids. A huge storage room and a roughed-in bathroom provide additional flexibility for the future. One of the best features of this home is the oversized, fully fenced backyard with stunning interlock just waiting for a perfect summer patio set up or even a hot tub! Walking distance to an amazing park, great schools and trails. Less than a 5 minute drive to grocery stores, gyms and shops. This is not one you want to miss! (id:44758)
房源概要
|
MLS® Number
|
X11969957 |
|
房源类型
|
民宅 |
|
社区名字
|
2602 - Riverside South/Gloucester Glen |
|
附近的便利设施
|
公园, 公共交通, 学校 |
|
社区特征
|
社区活动中心, School Bus |
|
特征
|
Lane |
|
总车位
|
3 |
详 情
|
浴室
|
3 |
|
地上卧房
|
3 |
|
总卧房
|
3 |
|
公寓设施
|
Fireplace(s) |
|
赠送家电包括
|
Garage Door Opener Remote(s), 洗碗机, 烘干机, Hood 电扇, 冰箱, 炉子, 洗衣机 |
|
地下室进展
|
已装修 |
|
地下室类型
|
全完工 |
|
施工种类
|
附加的 |
|
空调
|
中央空调 |
|
外墙
|
砖, 乙烯基壁板 |
|
壁炉
|
有 |
|
Fireplace Total
|
1 |
|
地基类型
|
混凝土浇筑 |
|
客人卫生间(不包含洗浴)
|
1 |
|
供暖方式
|
天然气 |
|
供暖类型
|
压力热风 |
|
储存空间
|
2 |
|
类型
|
联排别墅 |
|
设备间
|
市政供水 |
车 位
土地
|
英亩数
|
无 |
|
围栏类型
|
Fully Fenced, Fenced Yard |
|
土地便利设施
|
公园, 公共交通, 学校 |
|
污水道
|
Sanitary Sewer |
|
土地深度
|
125 Ft ,10 In |
|
土地宽度
|
27 Ft ,5 In |
|
不规则大小
|
27.43 X 125.87 Ft |
房 间
| 楼 层 |
类 型 |
长 度 |
宽 度 |
面 积 |
|
二楼 |
第三卧房 |
2.78 m |
3.43 m |
2.78 m x 3.43 m |
|
二楼 |
浴室 |
1.96 m |
2.44 m |
1.96 m x 2.44 m |
|
二楼 |
主卧 |
1.82 m |
2.44 m |
1.82 m x 2.44 m |
|
二楼 |
主卧 |
3.41 m |
4.82 m |
3.41 m x 4.82 m |
|
二楼 |
浴室 |
2.64 m |
2.66 m |
2.64 m x 2.66 m |
|
二楼 |
主卧 |
1.1 m |
1.44 m |
1.1 m x 1.44 m |
|
二楼 |
第二卧房 |
2.98 m |
4.52 m |
2.98 m x 4.52 m |
|
Lower Level |
娱乐,游戏房 |
3.72 m |
10.83 m |
3.72 m x 10.83 m |
|
Lower Level |
其它 |
2.26 m |
1.87 m |
2.26 m x 1.87 m |
|
一楼 |
门厅 |
1.98 m |
1.87 m |
1.98 m x 1.87 m |
|
一楼 |
餐厅 |
3.15 m |
3.17 m |
3.15 m x 3.17 m |
|
一楼 |
厨房 |
2.71 m |
3.02 m |
2.71 m x 3.02 m |
|
一楼 |
客厅 |
5.86 m |
3.69 m |
5.86 m x 3.69 m |
|
一楼 |
Pantry |
1.52 m |
1.55 m |
1.52 m x 1.55 m |
https://www.realtor.ca/real-estate/27908139/523-rowers-way-ottawa-2602-riverside-southgloucester-glen

















