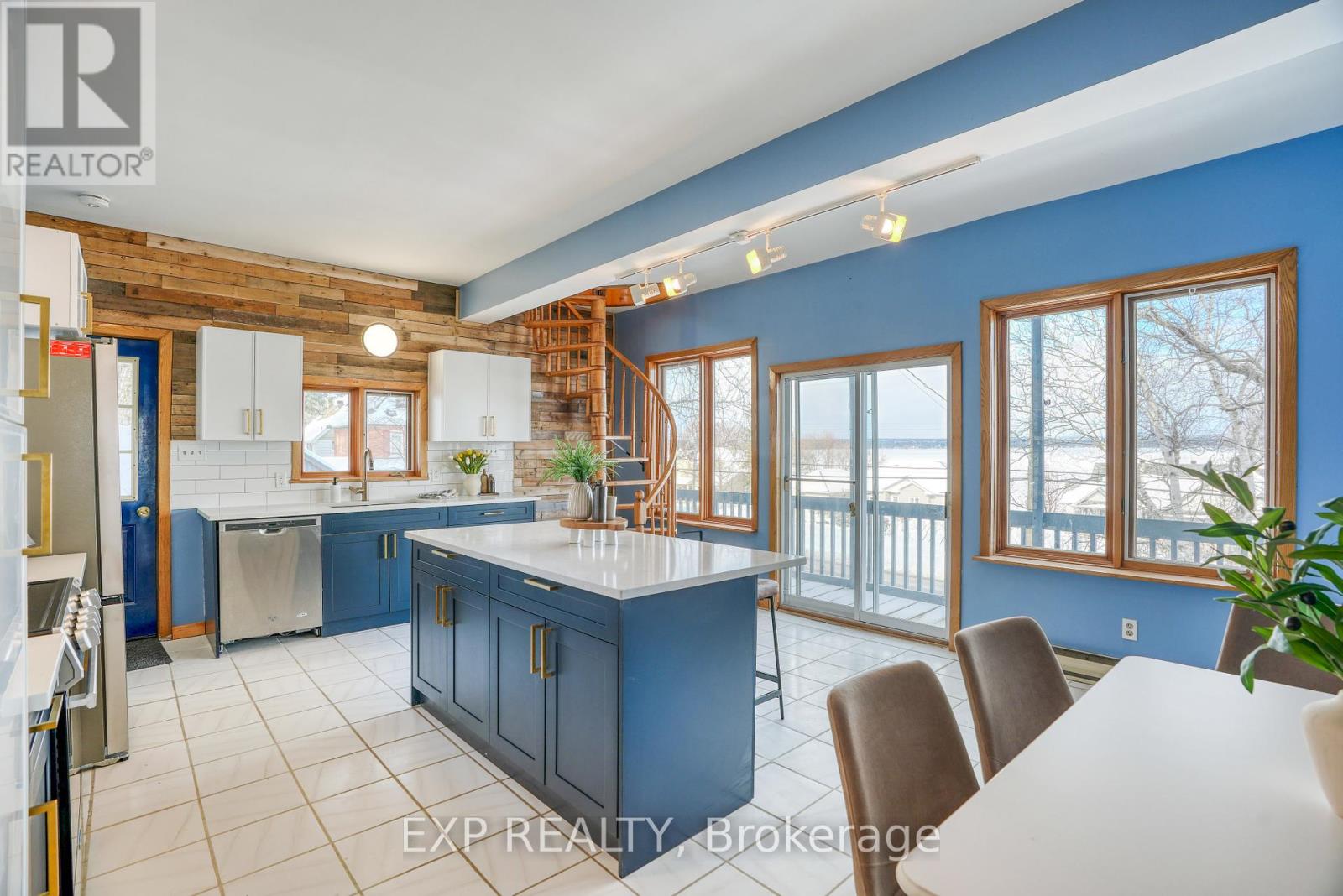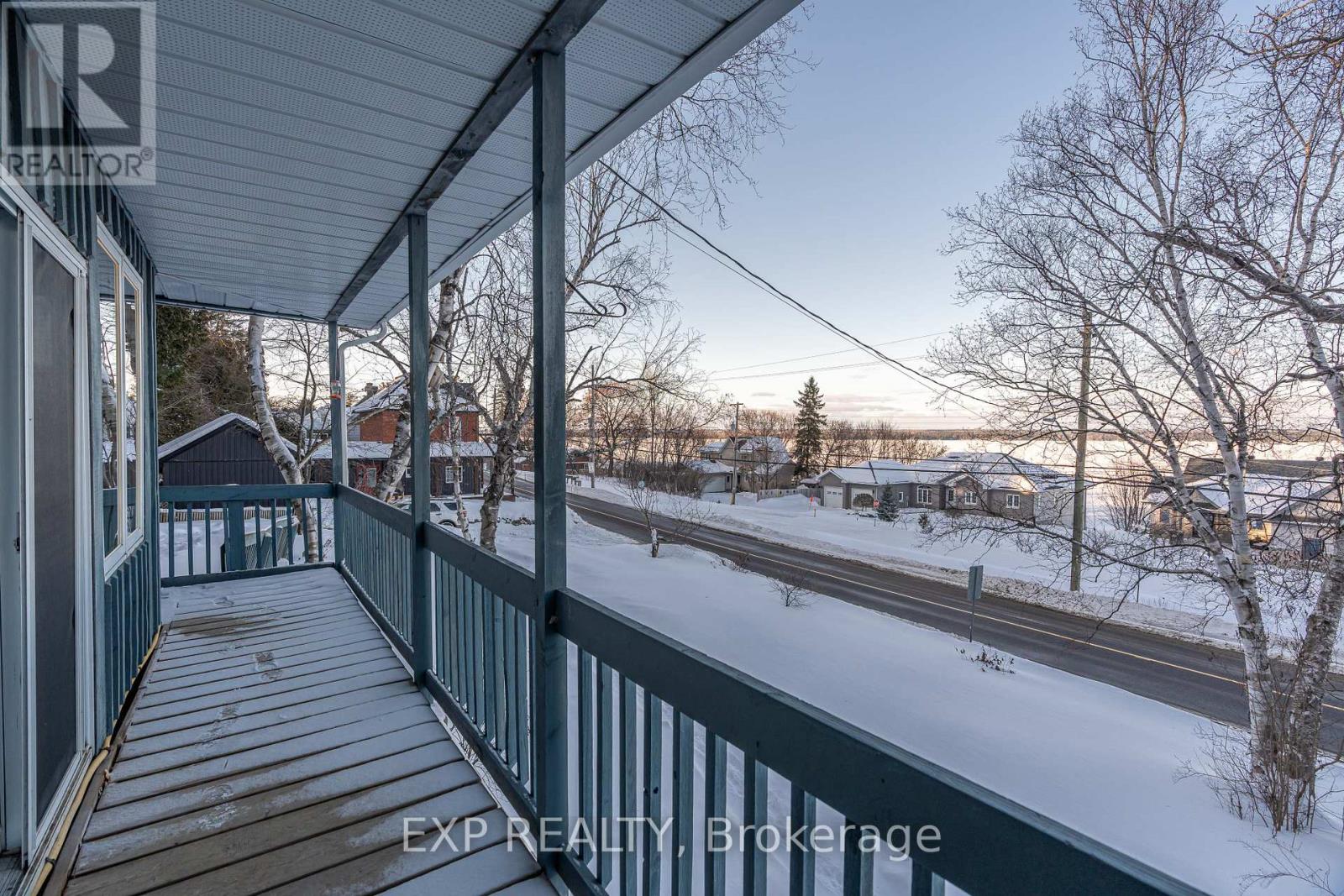3 卧室
2 浴室
壁炉
风热取暖
$549,999
This home is a jaw-dropping showcase that perfectly blends history and modern living. With original stonework, warm pine flooring, and expansive open spaces, every inch of this property is designed to impress. Whether you're a history buff, an artist, or someone who simply loves a standout space, this home is sure to captivate you. Perched on the Ottawa River and backing onto the prestigious Sandpoint Golf Course, it offers breathtaking views, multiple wraparound decks, and public access to the beach minutes away, water, and Algonquin Trails, a true paradise for nature lovers! Plus, with Arnprior just minutes away, you get the perfect balance of convenience and retreat. Built around a historic Lime Kiln, this home is filled with character you won't find anywhere else. Natural light pours into the kitchen, living room, primary bedroom, additional bedroom, and fourth-floor observatory, all featuring high ceilings, river views, and private decks. The observatory is the ultimate quiet escape, offering stunning 360-degree views, while the base of the home holds the entrance to the lime kiln itself. The huge layout is designed for both comfort and entertaining, with generous room sizes and wide-open spaces. The striking blue exterior, exposed stone, and warm wood finishes create a dramatic yet inviting aesthetic. The brand-new kitchen features quartz countertops, fresh cabinetry, and new stainless-steel appliances including the fridge, stove, hood fan, and dishwasher. For added convenience, the property offers two driveways, a large one at the bottom and another that wraps up to the kitchen for easy access. A durable steel roof adds to the homes long-lasting quality. This isn't just a home, it's a statement. A dream property that you'll be proud to live in, entertain in, and show off. Truly one-of-a-kind! (id:44758)
房源概要
|
MLS® Number
|
X11969781 |
|
房源类型
|
民宅 |
|
社区名字
|
551 - Mcnab/Braeside Twps |
|
总车位
|
6 |
|
View Type
|
Direct Water View |
详 情
|
浴室
|
2 |
|
地上卧房
|
3 |
|
总卧房
|
3 |
|
公寓设施
|
Fireplace(s) |
|
赠送家电包括
|
洗碗机, 烘干机, 冰箱, 炉子, 洗衣机 |
|
施工种类
|
独立屋 |
|
外墙
|
木头 |
|
壁炉
|
有 |
|
地基类型
|
Slab |
|
供暖方式
|
Propane |
|
供暖类型
|
压力热风 |
|
储存空间
|
3 |
|
类型
|
独立屋 |
车 位
土地
|
英亩数
|
无 |
|
污水道
|
Septic System |
|
不规则大小
|
178 X 112.99 Acre |
房 间
| 楼 层 |
类 型 |
长 度 |
宽 度 |
面 积 |
|
二楼 |
主卧 |
6.12 m |
6.4 m |
6.12 m x 6.4 m |
|
二楼 |
卧室 |
6.32 m |
6.47 m |
6.32 m x 6.47 m |
|
三楼 |
其它 |
2.79 m |
3.12 m |
2.79 m x 3.12 m |
|
一楼 |
客厅 |
5.96 m |
6.14 m |
5.96 m x 6.14 m |
|
一楼 |
厨房 |
5.79 m |
4.87 m |
5.79 m x 4.87 m |
|
一楼 |
Office |
3.27 m |
3.98 m |
3.27 m x 3.98 m |
|
Upper Level |
其它 |
4.92 m |
5.79 m |
4.92 m x 5.79 m |
https://www.realtor.ca/real-estate/27908086/1643-river-road-mcnabbraeside-551-mcnabbraeside-twps







































