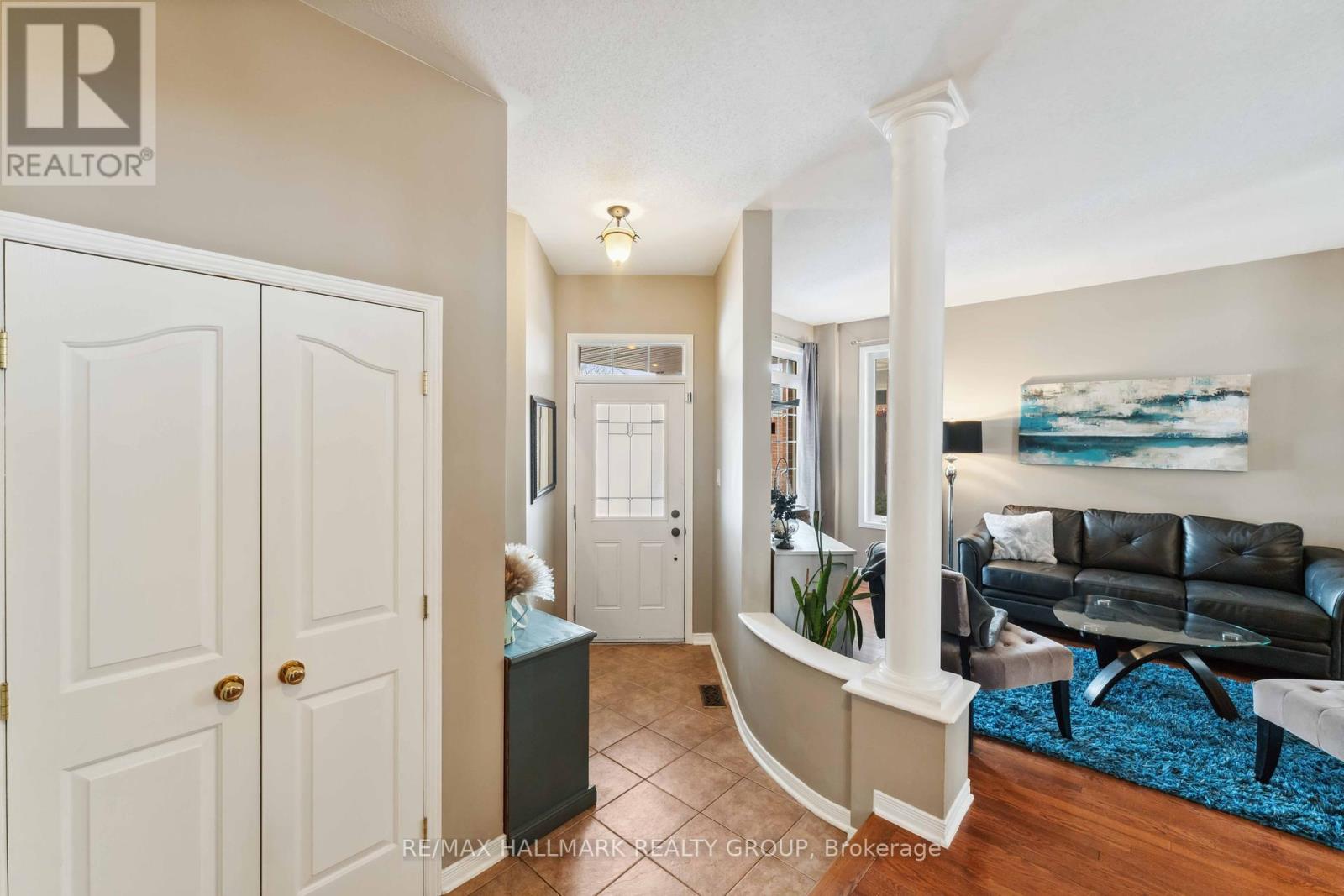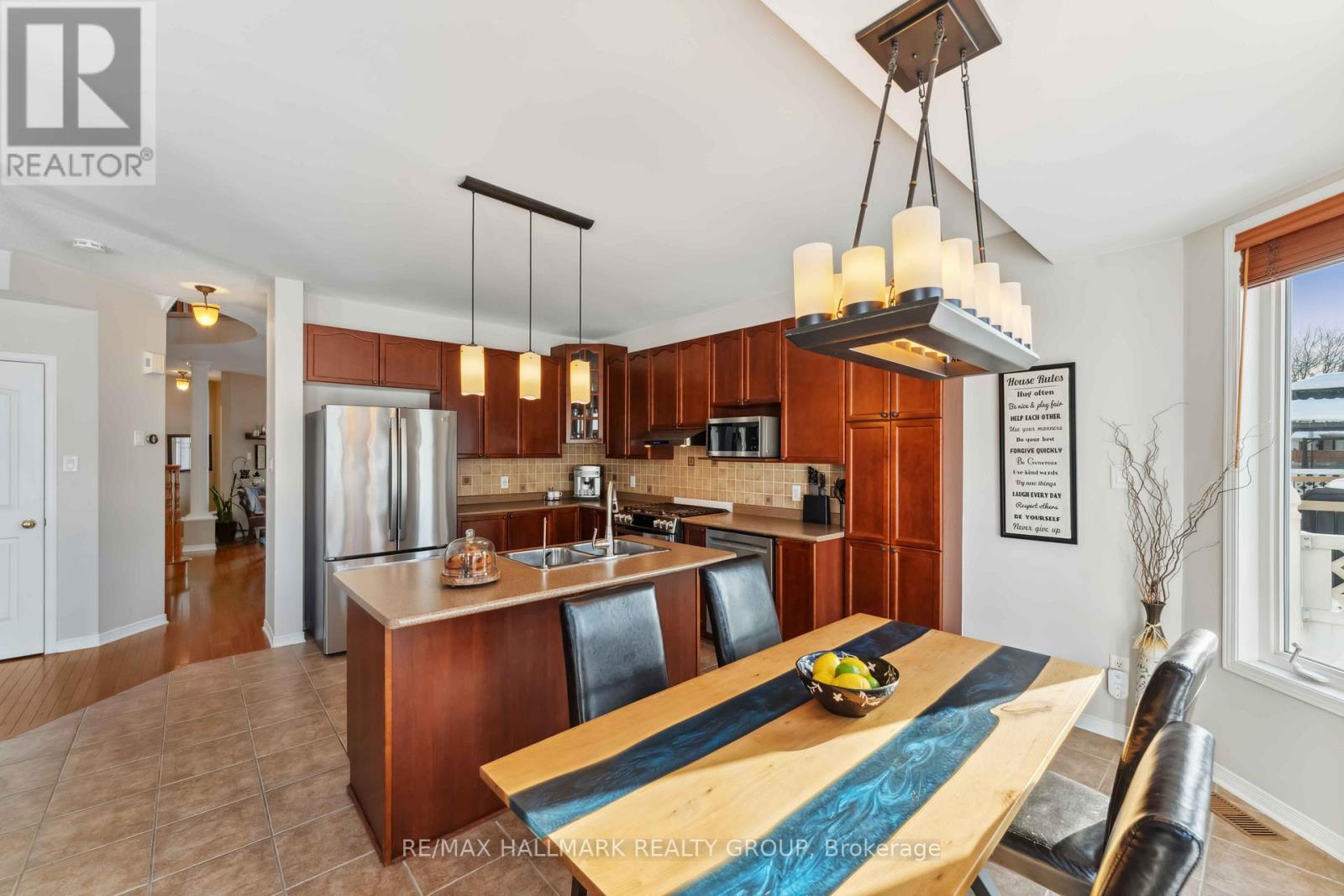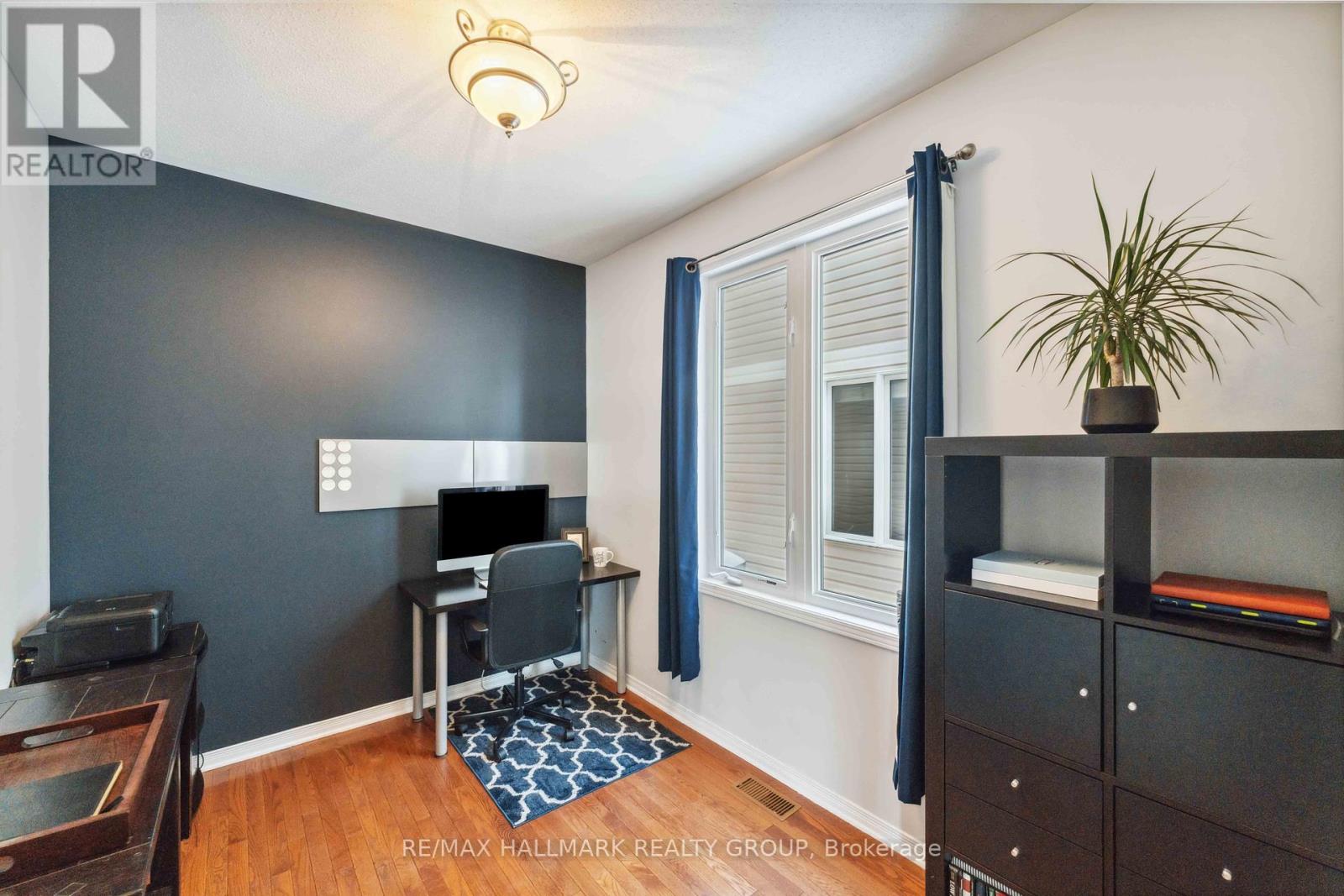4 卧室
3 浴室
壁炉
中央空调
风热取暖
$865,000
OPEN HOUSE, Sunday, Feb. 23rd, 2 - 4 pm. Nestled on a quiet street in sought-after Kanata North, this true 4-bedroom family home offers a perfect blend of comfort and convenience. The inviting centre hall plan features a main-floor family room and a versatile den/office, ideal for work-from-home needs. The large, bright kitchen boasts a center island, a generous eating area, and a picturesque view of the fully fenced backyard, and overlooks the sunken family room. Hardwood flooring graces the main level, complemented by tile in the kitchen and mudroom. A stunning semi-circular hardwood staircase leads to the upper level, where a spacious primary suite awaits with a walk-in closet and a luxurious ensuite featuring a soaker tub and separate shower. Three additional bedrooms and a beautifully renovated second full bathroom complete this level. The unspoiled, transparent basement offers limitless possibilities for customization. Outside, enjoy an expansive yard with a ground-level deck and a charming gazebo. With quick access to transit, schools, golf, shopping, and Canadas Largest Technology Park, this home is a must-see! (id:44758)
房源概要
|
MLS® Number
|
X11970206 |
|
房源类型
|
民宅 |
|
社区名字
|
9008 - Kanata - Morgan's Grant/South March |
|
总车位
|
6 |
详 情
|
浴室
|
3 |
|
地上卧房
|
4 |
|
总卧房
|
4 |
|
公寓设施
|
Fireplace(s) |
|
赠送家电包括
|
Blinds, 洗碗机, 烘干机, 微波炉, 冰箱, 洗衣机 |
|
地下室进展
|
已完成 |
|
地下室类型
|
N/a (unfinished) |
|
施工种类
|
独立屋 |
|
空调
|
中央空调 |
|
外墙
|
砖, 乙烯基壁板 |
|
壁炉
|
有 |
|
Fireplace Total
|
1 |
|
地基类型
|
混凝土浇筑 |
|
客人卫生间(不包含洗浴)
|
1 |
|
供暖方式
|
天然气 |
|
供暖类型
|
压力热风 |
|
储存空间
|
2 |
|
类型
|
独立屋 |
|
设备间
|
市政供水 |
车 位
土地
|
英亩数
|
无 |
|
污水道
|
Sanitary Sewer |
|
土地深度
|
111 Ft ,5 In |
|
土地宽度
|
35 Ft ,6 In |
|
不规则大小
|
35.5 X 111.42 Ft |
房 间
| 楼 层 |
类 型 |
长 度 |
宽 度 |
面 积 |
|
二楼 |
卧室 |
4 m |
2.94 m |
4 m x 2.94 m |
|
二楼 |
浴室 |
2.8 m |
1.82 m |
2.8 m x 1.82 m |
|
二楼 |
主卧 |
4.95 m |
4.26 m |
4.95 m x 4.26 m |
|
二楼 |
浴室 |
4.56 m |
3.25 m |
4.56 m x 3.25 m |
|
二楼 |
卧室 |
6.12 m |
4.35 m |
6.12 m x 4.35 m |
|
二楼 |
卧室 |
4.81 m |
3.43 m |
4.81 m x 3.43 m |
|
一楼 |
客厅 |
4 m |
3.65 m |
4 m x 3.65 m |
|
一楼 |
餐厅 |
4 m |
3.38 m |
4 m x 3.38 m |
|
一楼 |
厨房 |
4.22 m |
3.4 m |
4.22 m x 3.4 m |
|
一楼 |
Eating Area |
4.22 m |
2.39 m |
4.22 m x 2.39 m |
|
一楼 |
家庭房 |
4.7 m |
3.33 m |
4.7 m x 3.33 m |
|
一楼 |
Office |
3.36 m |
2.5 m |
3.36 m x 2.5 m |
https://www.realtor.ca/real-estate/27908813/317-kinghorn-crescent-ottawa-9008-kanata-morgans-grantsouth-march































