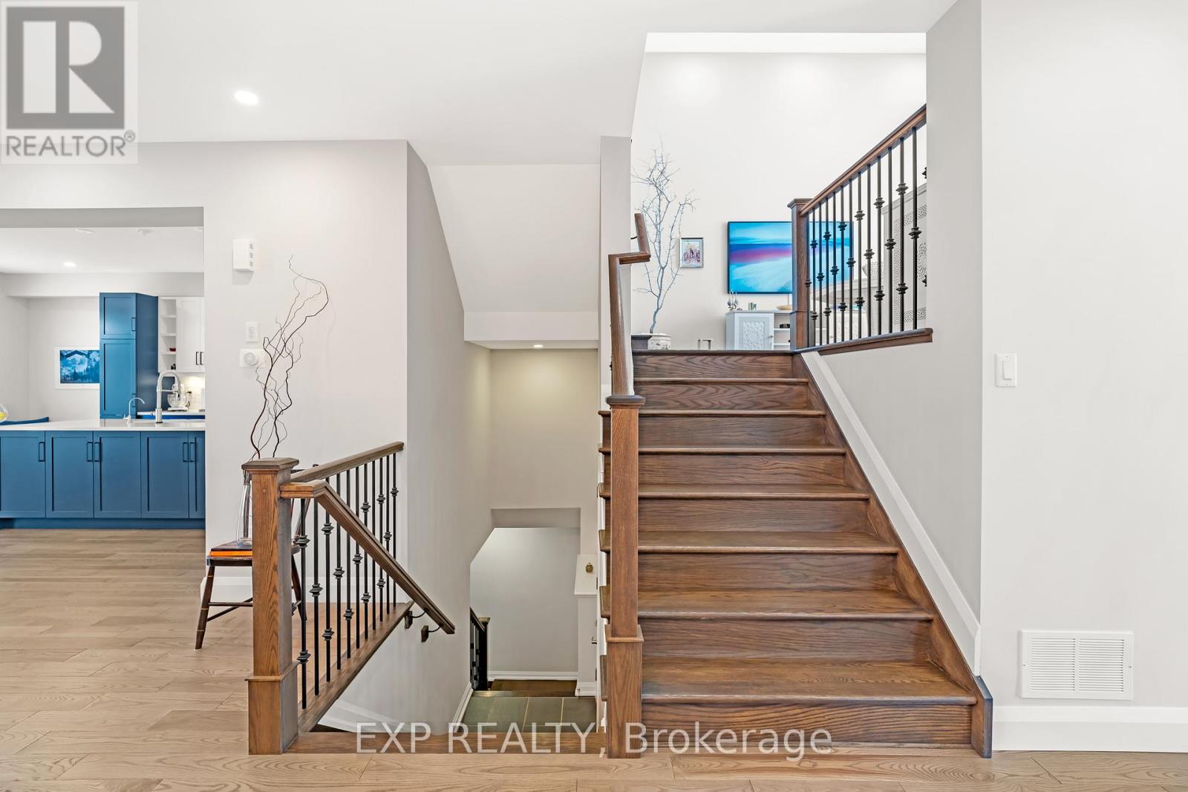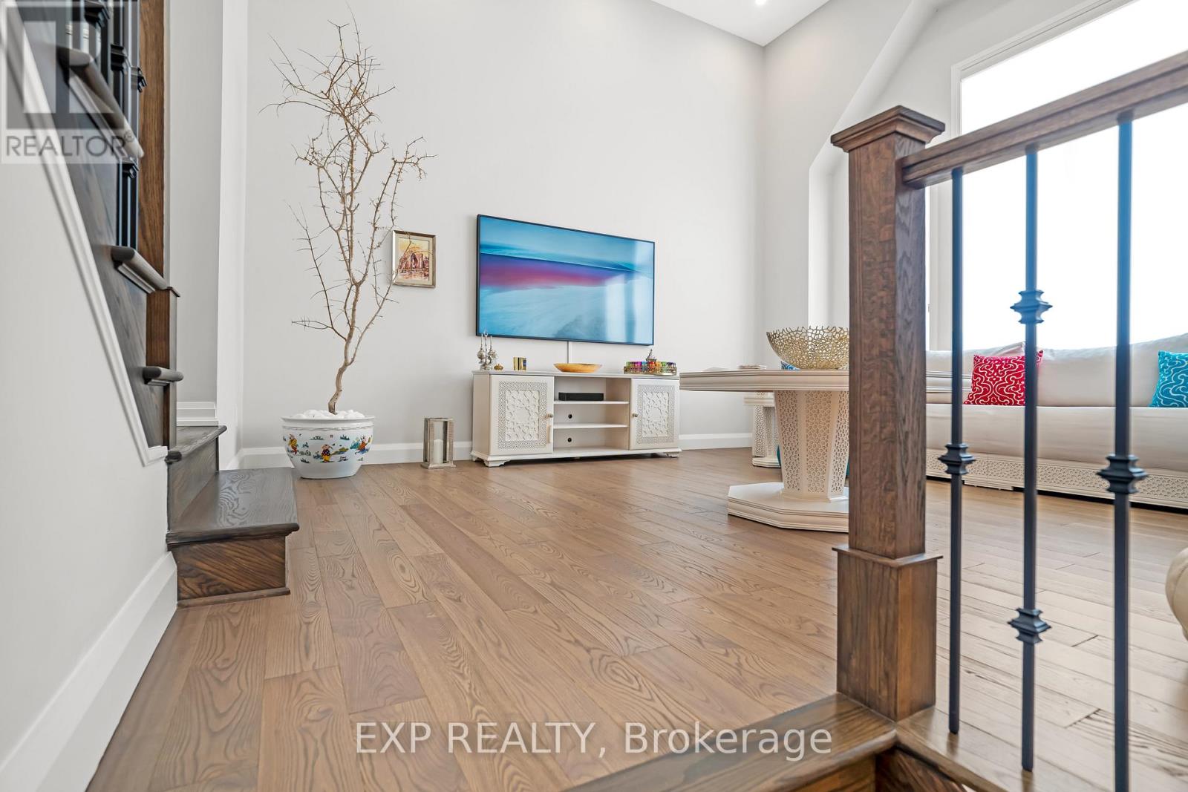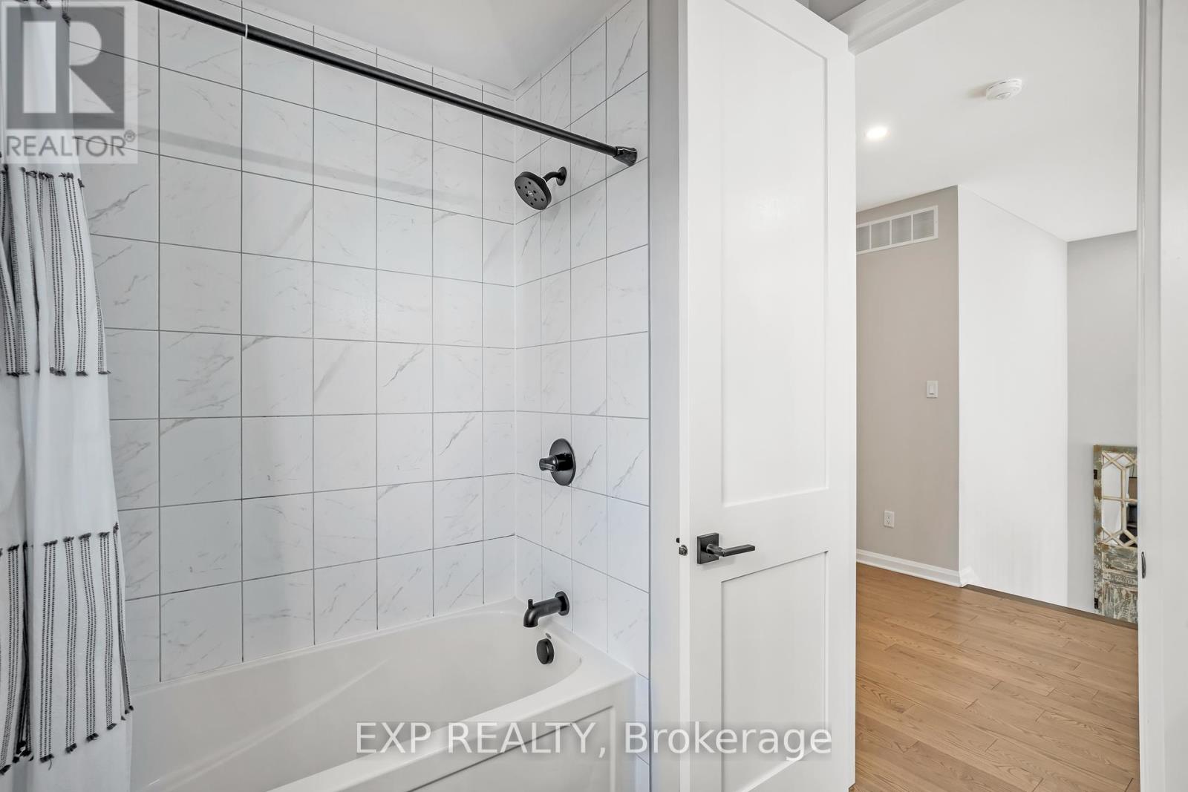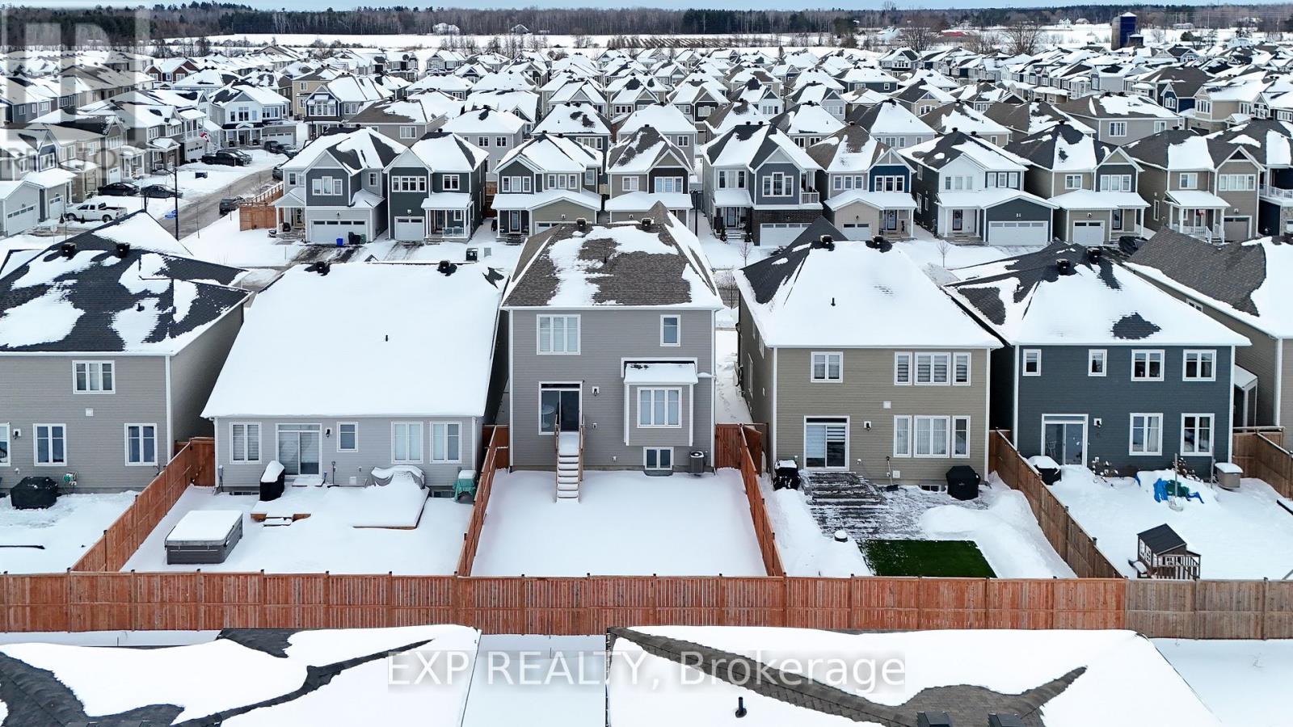3 卧室
4 浴室
壁炉
中央空调
风热取暖
$899,000
This home is an absolute showstopper! Every detail has been carefully curated, resulting in a stunning and unique suburban home. From the custom wide-plank hardwood floors to the designer finishes, this property is truly one of a kind. The kitchen is a standout, featuring a stylish blend of white and rich blue shaker-style cabinetry, quartz countertops, classic glass inserts, a subway tile backsplash, and a gorgeous built-in pantry with a bench in the eat-in area. It also boasts high-end appliances, including a Fisher & Paykel refrigerator and a Bertazzoni gas range, making it both beautiful and functional for any home chef. The home is filled with high-end touches, including designer light fixtures and over 80 pot lights! The family room boasts soaring 12-foot ceilings and a wall of windows, flooding the space with natural light. Upstairs, you'll find 9-foot ceilings with 8-foot doors, two walk-in closets in the primary suite, and a must-see ensuite. Two additional spacious bedrooms and a beautifully designed 4-piece main bath complete the second level. The fully finished lower level is bright and airy, thanks to daylight windows, and offers an open-concept layout with a den, a 2-piece bath, and plenty of storage. Outside, the fenced backyard is perfect for relaxing, and the home is just steps from a park. Located in the up-and-coming Fox Run community in Richmond, this area offers incredible value with strong potential for equity growth. Its conveniently close to shops, restaurants, and schools, making it an excellent place to call home. This one is a 10/10dont miss out! (id:44758)
房源概要
|
MLS® Number
|
X11968976 |
|
房源类型
|
民宅 |
|
社区名字
|
8209 - Goulbourn Twp From Franktown Rd/South To Rideau |
|
附近的便利设施
|
公共交通, 公园 |
|
总车位
|
6 |
详 情
|
浴室
|
4 |
|
地上卧房
|
3 |
|
总卧房
|
3 |
|
赠送家电包括
|
Water Treatment, Water Heater, Blinds, 洗碗机, 烘干机, 微波炉, 冰箱, 炉子, 洗衣机 |
|
地下室进展
|
已装修 |
|
地下室类型
|
全完工 |
|
施工种类
|
独立屋 |
|
空调
|
中央空调 |
|
外墙
|
木头, 石 |
|
壁炉
|
有 |
|
地基类型
|
混凝土 |
|
客人卫生间(不包含洗浴)
|
2 |
|
供暖方式
|
天然气 |
|
供暖类型
|
压力热风 |
|
储存空间
|
2 |
|
类型
|
独立屋 |
|
设备间
|
市政供水 |
车 位
土地
|
英亩数
|
无 |
|
围栏类型
|
Fenced Yard |
|
土地便利设施
|
公共交通, 公园 |
|
污水道
|
Sanitary Sewer |
|
土地深度
|
98 Ft ,5 In |
|
土地宽度
|
36 Ft ,1 In |
|
不规则大小
|
36.09 X 98.43 Ft ; 0 |
|
规划描述
|
住宅 |
房 间
| 楼 层 |
类 型 |
长 度 |
宽 度 |
面 积 |
|
二楼 |
主卧 |
4.72 m |
4 m |
4.72 m x 4 m |
|
二楼 |
第二卧房 |
3.41 m |
3.26 m |
3.41 m x 3.26 m |
|
二楼 |
第三卧房 |
3.05 m |
3.44 m |
3.05 m x 3.44 m |
|
一楼 |
餐厅 |
3.96 m |
3.11 m |
3.96 m x 3.11 m |
|
一楼 |
大型活动室 |
4.85 m |
4.42 m |
4.85 m x 4.42 m |
|
一楼 |
厨房 |
3.96 m |
3.69 m |
3.96 m x 3.69 m |
|
一楼 |
Eating Area |
2.5 m |
3.69 m |
2.5 m x 3.69 m |
|
一楼 |
家庭房 |
4.57 m |
5.3 m |
4.57 m x 5.3 m |
设备间
https://www.realtor.ca/real-estate/27906172/280-meynell-road-ottawa-8209-goulbourn-twp-from-franktown-rdsouth-to-rideau











































