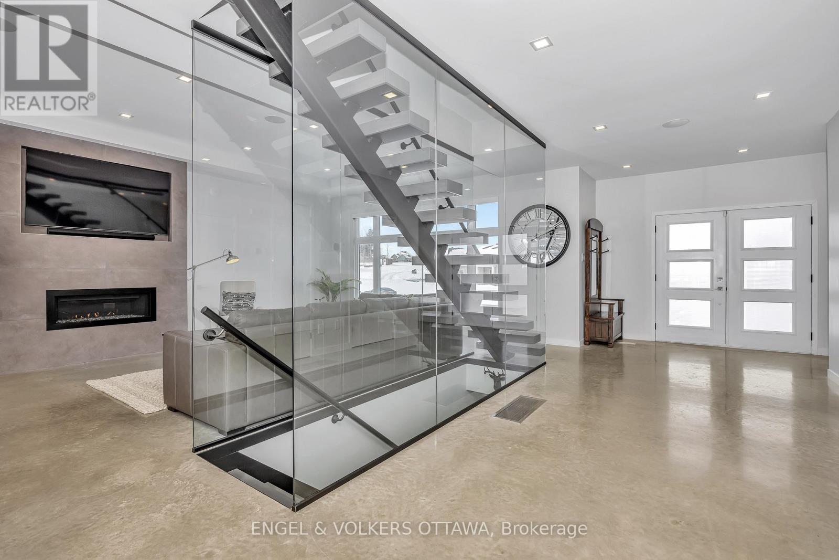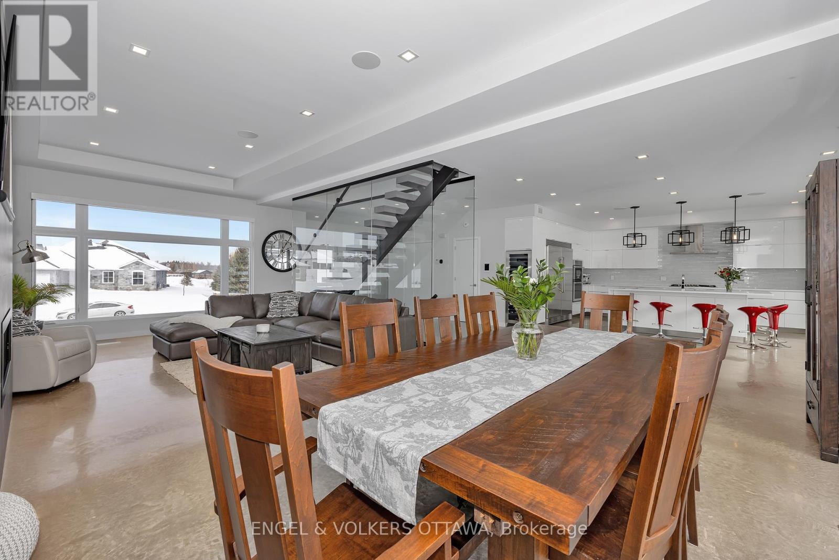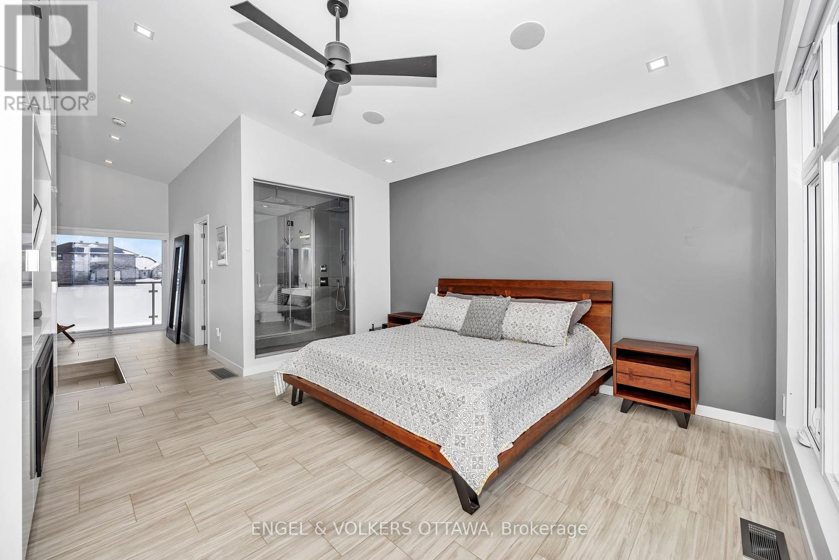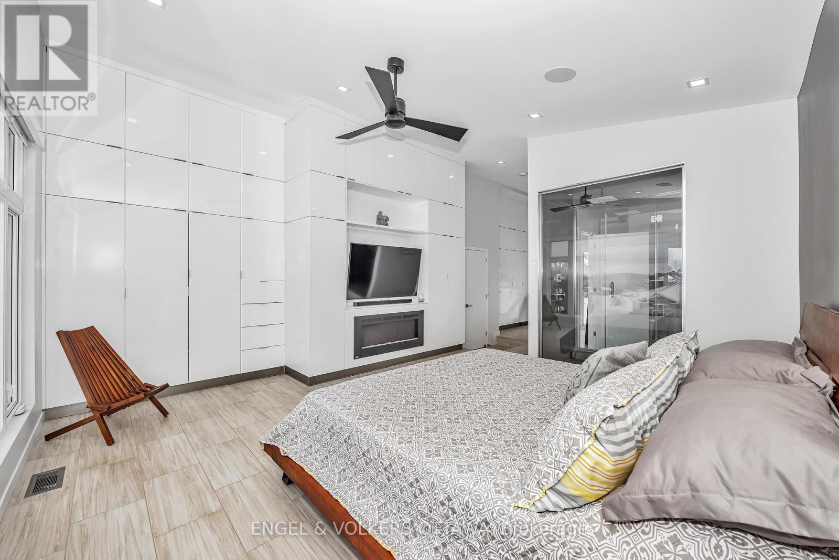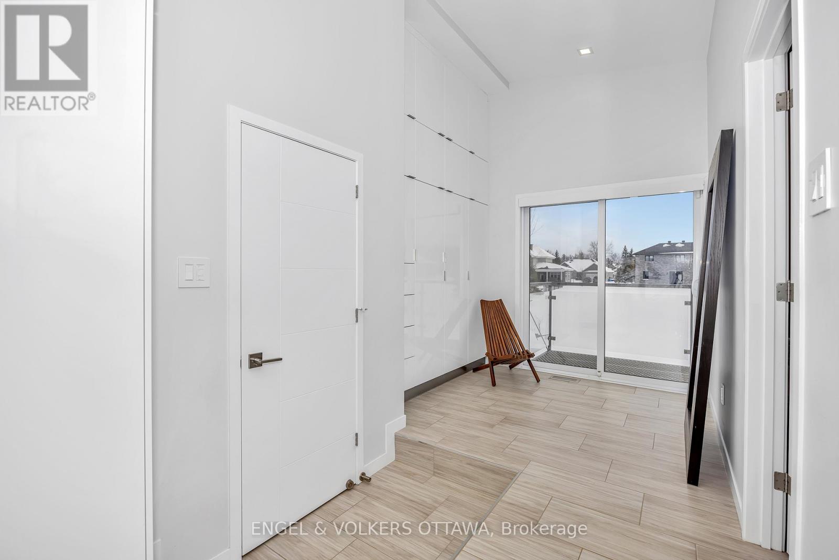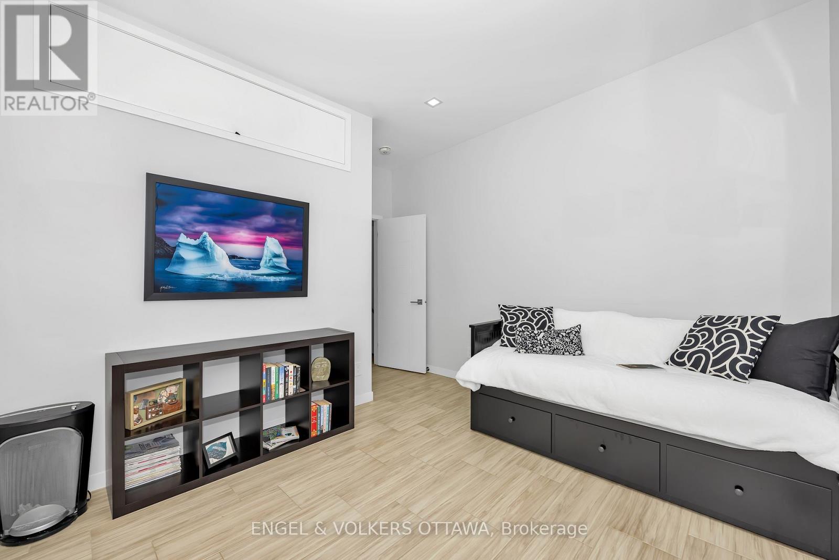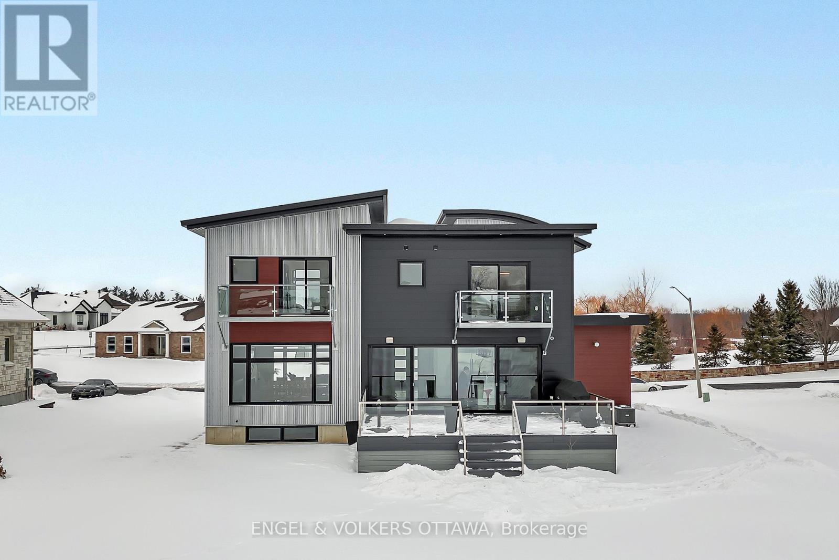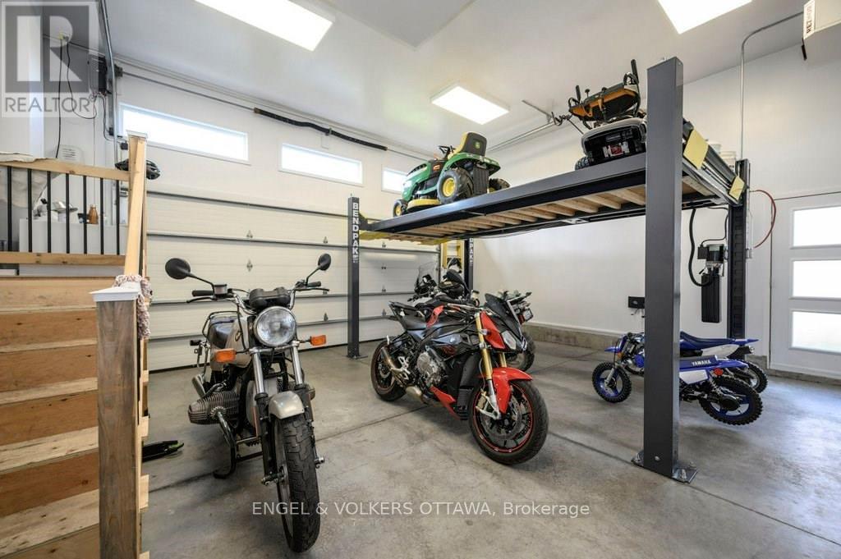4 卧室
5 浴室
3000 - 3500 sqft
壁炉
中央空调
风热取暖
Lawn Sprinkler, Landscaped
$1,200,000
Welcome to this exceptional custom-built, automated home, crafted with precision and modern elegance. A striking centrepiece of this property is the stunning centre staircase with glass walls, complemented by sleek concrete floors and a beautiful natural gas fireplace that adds both warmth and style to the open-concept living space.This home is flooded with natural light, thanks to its southern exposure, floor-to-ceiling windows, and two oversized 5-foot patio doors. These doors open up to an expansive composite deck, offering the perfect space for entertaining or simply enjoying the outdoors.The gourmet kitchen is a true delight, featuring high-end stainless steel appliances, quartz countertops, and a spacious centre island with a built-in sink. Elegant pendant lighting adds extra flair, while the wine fridge, which holds 140+ bottles, ensures youre always ready to entertain in style.The cozy living room, complete with a fireplace, offers a perfect retreat, while the adjacent dining area comfortably accommodates a large table. The homes cutting-edge Control 4 automation system lets you easily adjust lighting and music, with compatibility for Apple, Google, Spotify, and more. *Ipad required. Lutron switches and pot lights throughout create the ideal ambiance.The primary suite is a luxurious escape, offering a spa-like ensuite with dual rain showers, massaging jets, a separate soaker tub, and double sinks. The expansive walk-in closet and beauty station complete the indulgent retreat. Second bedroom feature a large closet and ensuite bathrooms, while two additional bedrooms offers ample storage and natural light.The upstairs laundry featuring retractable doors and a nat gas dryer. The large, sun-filled basement provides possibilities for a gym, office, or rec room.The fully insulated two-door garage a natural gas heater and high enough for a car lift, while the driveway offers parking for six vehicles. Irrigation system for lawn (id:44758)
房源概要
|
MLS® Number
|
X11968918 |
|
房源类型
|
民宅 |
|
社区名字
|
714 - Long Sault |
|
特征
|
Sump Pump |
|
总车位
|
8 |
|
结构
|
Deck |
详 情
|
浴室
|
5 |
|
地上卧房
|
4 |
|
总卧房
|
4 |
|
公寓设施
|
Fireplace(s) |
|
赠送家电包括
|
Water Heater, Blinds, Central Vacuum, 洗碗机, 烘干机, Freezer, Garage Door Opener, Hood 电扇, 炉子, 洗衣机, Wine Fridge, 冰箱 |
|
地下室类型
|
Full |
|
施工种类
|
独立屋 |
|
空调
|
中央空调 |
|
外墙
|
Steel, 木头 |
|
Fire Protection
|
报警系统 |
|
壁炉
|
有 |
|
Fireplace Total
|
2 |
|
Flooring Type
|
混凝土 |
|
地基类型
|
混凝土浇筑 |
|
客人卫生间(不包含洗浴)
|
2 |
|
供暖方式
|
天然气 |
|
供暖类型
|
压力热风 |
|
储存空间
|
2 |
|
内部尺寸
|
3000 - 3500 Sqft |
|
类型
|
独立屋 |
|
设备间
|
市政供水 |
车 位
土地
|
英亩数
|
无 |
|
Landscape Features
|
Lawn Sprinkler, Landscaped |
|
污水道
|
Sanitary Sewer |
|
土地深度
|
61.05 M |
|
土地宽度
|
31.32 M |
|
不规则大小
|
31.3 X 61.1 M |
|
规划描述
|
住宅 |
房 间
| 楼 层 |
类 型 |
长 度 |
宽 度 |
面 积 |
|
二楼 |
浴室 |
2.83 m |
1.52 m |
2.83 m x 1.52 m |
|
二楼 |
浴室 |
2.83 m |
1.55 m |
2.83 m x 1.55 m |
|
二楼 |
卧室 |
4.51 m |
8.97 m |
4.51 m x 8.97 m |
|
二楼 |
浴室 |
2.21 m |
4.41 m |
2.21 m x 4.41 m |
|
二楼 |
第二卧房 |
5.76 m |
3.79 m |
5.76 m x 3.79 m |
|
二楼 |
第三卧房 |
4.59 m |
3.81 m |
4.59 m x 3.81 m |
|
二楼 |
Bedroom 4 |
3.64 m |
4.11 m |
3.64 m x 4.11 m |
|
地下室 |
娱乐,游戏房 |
12.07 m |
9.22 m |
12.07 m x 9.22 m |
|
地下室 |
浴室 |
1.95 m |
1.95 m |
1.95 m x 1.95 m |
|
一楼 |
客厅 |
5.39 m |
8.99 m |
5.39 m x 8.99 m |
|
一楼 |
浴室 |
0.91 m |
1.85 m |
0.91 m x 1.85 m |
|
一楼 |
餐厅 |
2.67 m |
5.41 m |
2.67 m x 5.41 m |
|
一楼 |
厨房 |
4.32 m |
5.41 m |
4.32 m x 5.41 m |
设备间
https://www.realtor.ca/real-estate/27906167/46-forest-hill-road-south-stormont-714-long-sault





