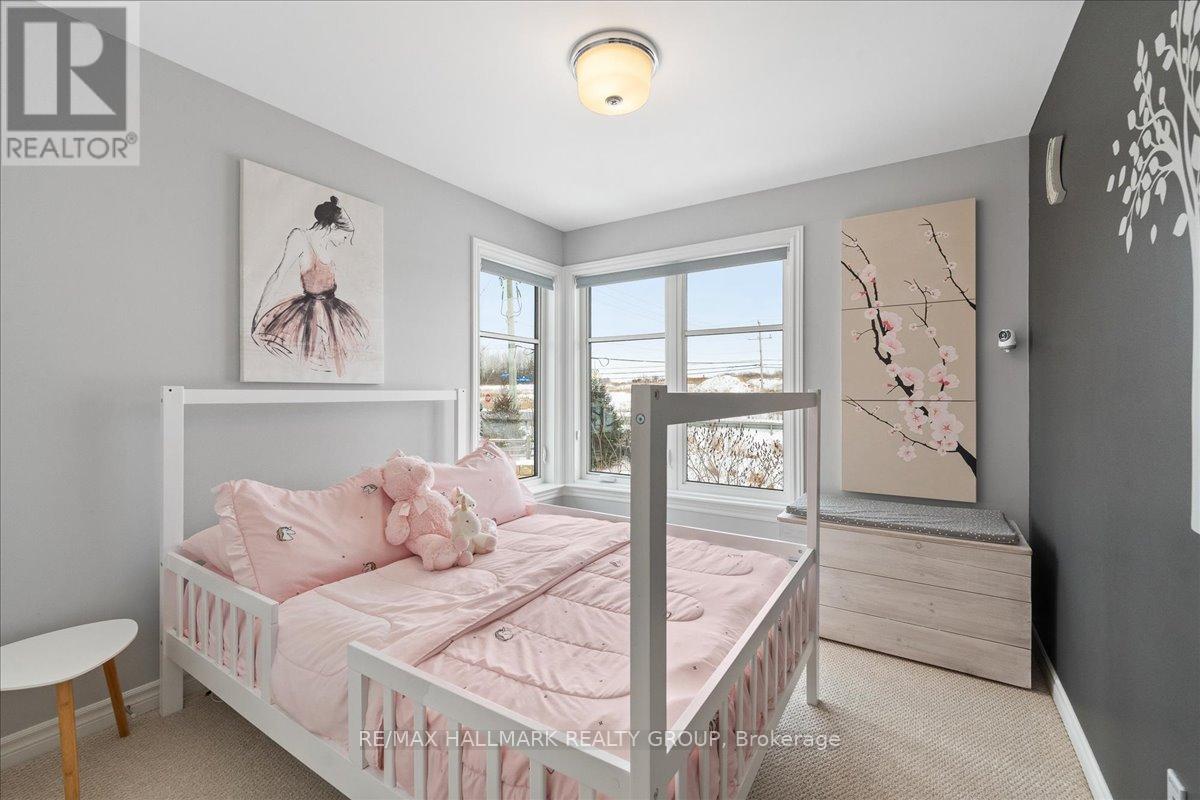2 卧室
3 浴室
壁炉
中央空调
风热取暖
$614,900
Rarely offered end-unit corner townhome on one of Cardinal Creek's most desirable streets! This stunning freehold Tamarack Cardiff is bathed in natural light, thanks to its large east and south-facing windows. The welcoming foyer provides access to a cozy home office and convenient entry to the attached garage. The main floor boasts solid wood flooring throughout, a striking kitchen with quartz countertops, modern finishes, stainless steel appliances, a chefs pantry and extended counter top into the living room that provides extra storage and 2 bar fridges. The open-concept layout offers a spacious living area with a formal dining space and access to a private balcony, perfect for relaxing or entertaining. Upstairs, you will find two generously sized bedrooms, including a primary bedroom with an ensuite, an additional full bathroom and a conveniently located laundry room. Located within walking distance of the new LRT system and public transit, parks, schools, recreation facilities, and shopping, this home combines elegance, comfort, and convenience. Don't miss out on this exceptional opportunity! (id:44758)
房源概要
|
MLS® Number
|
X11968945 |
|
房源类型
|
民宅 |
|
社区名字
|
1110 - Camelot |
|
特征
|
Irregular Lot Size |
|
总车位
|
3 |
详 情
|
浴室
|
3 |
|
地上卧房
|
2 |
|
总卧房
|
2 |
|
公寓设施
|
Fireplace(s) |
|
赠送家电包括
|
洗碗机, 烘干机, Hood 电扇, 微波炉, 冰箱, 炉子, 洗衣机 |
|
地下室类型
|
Full |
|
施工种类
|
附加的 |
|
空调
|
中央空调 |
|
外墙
|
石, 乙烯基壁板 |
|
壁炉
|
有 |
|
Fireplace Total
|
1 |
|
地基类型
|
混凝土 |
|
客人卫生间(不包含洗浴)
|
1 |
|
供暖方式
|
天然气 |
|
供暖类型
|
压力热风 |
|
储存空间
|
3 |
|
类型
|
联排别墅 |
|
设备间
|
市政供水 |
车 位
土地
|
英亩数
|
无 |
|
污水道
|
Sanitary Sewer |
|
土地深度
|
45 Ft ,8 In |
|
土地宽度
|
29 Ft ,9 In |
|
不规则大小
|
29.75 X 45.7 Ft |
|
规划描述
|
Am(2139) |
房 间
| 楼 层 |
类 型 |
长 度 |
宽 度 |
面 积 |
|
三楼 |
主卧 |
3.67 m |
3.08 m |
3.67 m x 3.08 m |
|
三楼 |
卧室 |
3.67 m |
2.75 m |
3.67 m x 2.75 m |
|
三楼 |
洗衣房 |
1.54 m |
1.55 m |
1.54 m x 1.55 m |
|
一楼 |
厨房 |
2.47 m |
3.26 m |
2.47 m x 3.26 m |
|
一楼 |
Pantry |
1.23 m |
0.93 m |
1.23 m x 0.93 m |
|
一楼 |
餐厅 |
2.16 m |
2 m |
2.16 m x 2 m |
|
一楼 |
客厅 |
3.26 m |
6.4 m |
3.26 m x 6.4 m |
|
一楼 |
Office |
2.16 m |
2.75 m |
2.16 m x 2.75 m |
|
一楼 |
门厅 |
2.15 m |
2.45 m |
2.15 m x 2.45 m |
设备间
https://www.realtor.ca/real-estate/27906170/780-cap-diamant-way-ottawa-1110-camelot

























