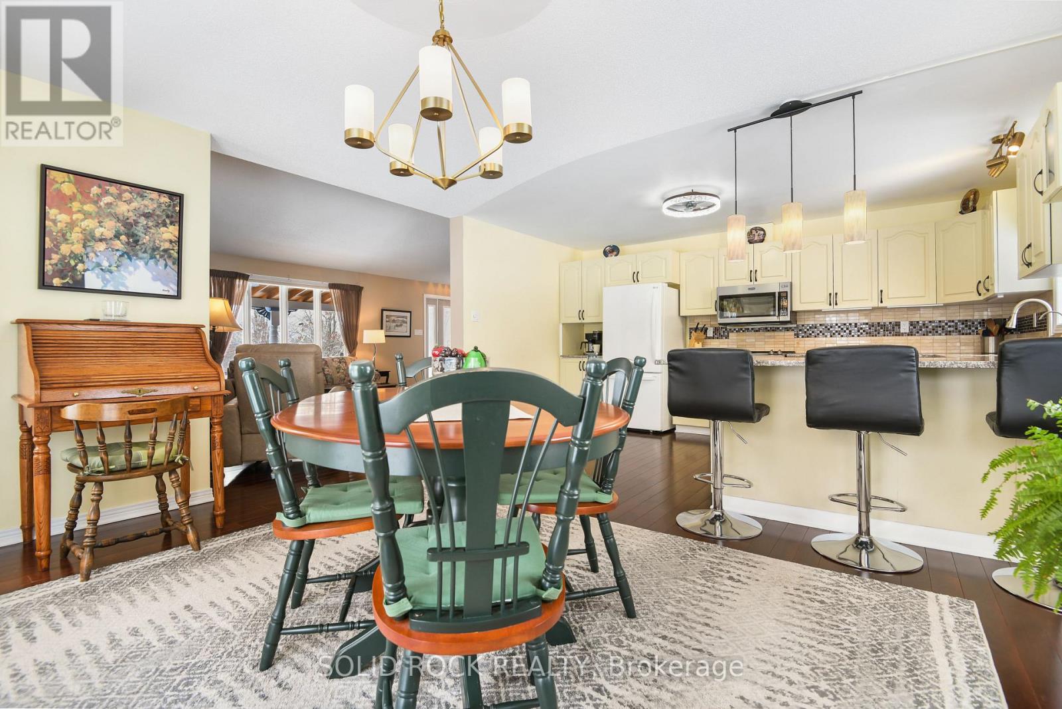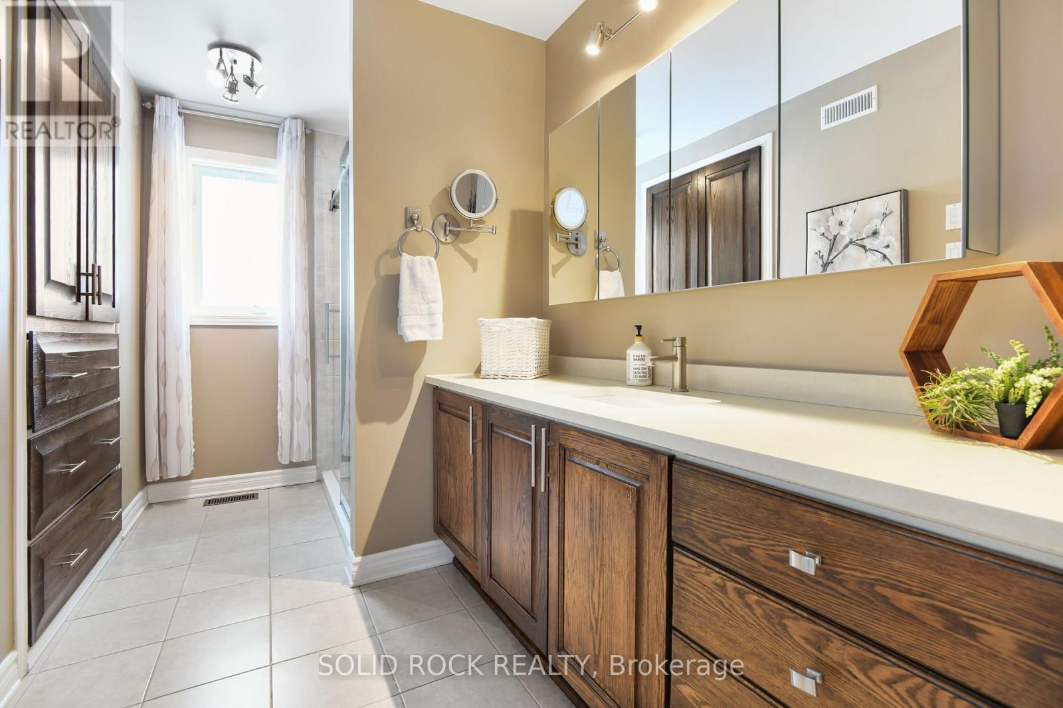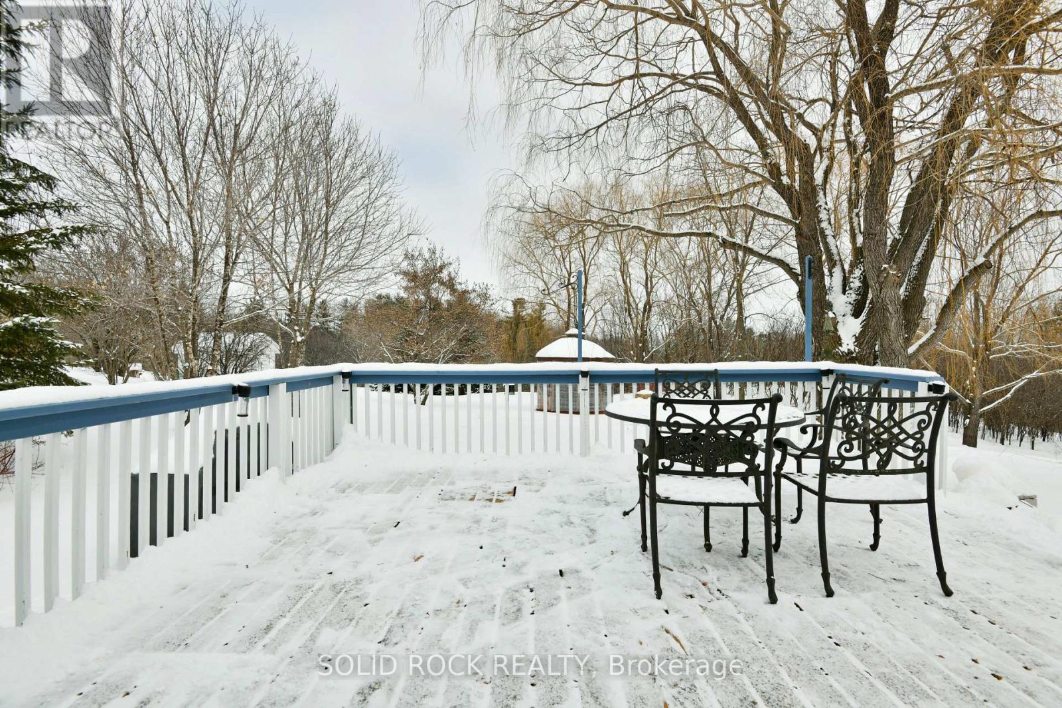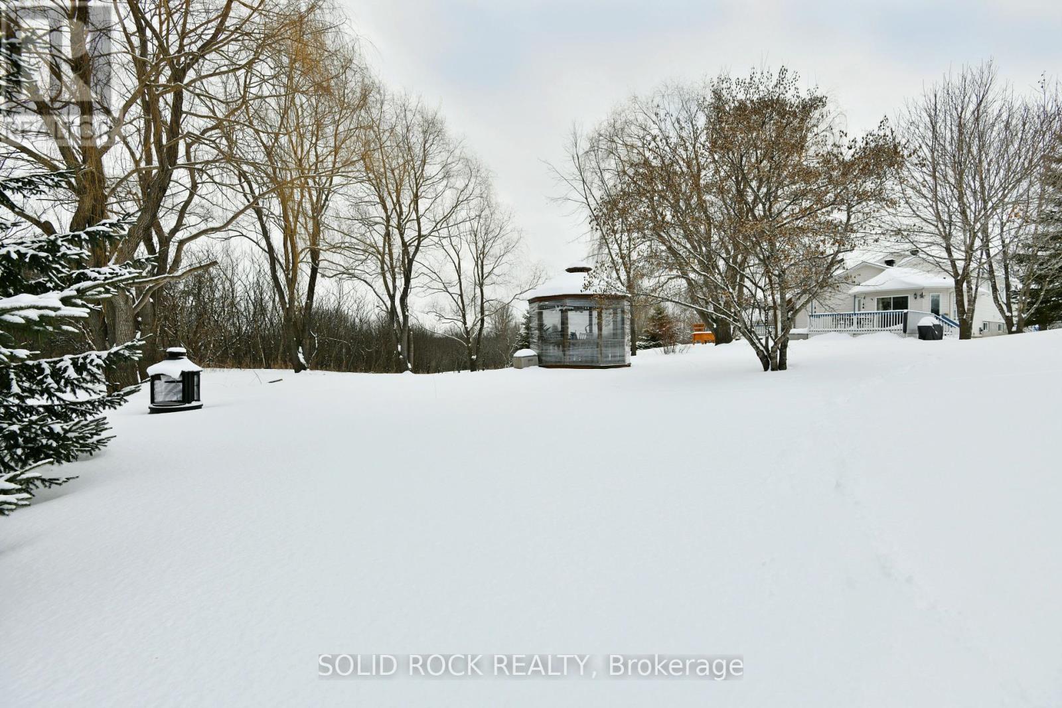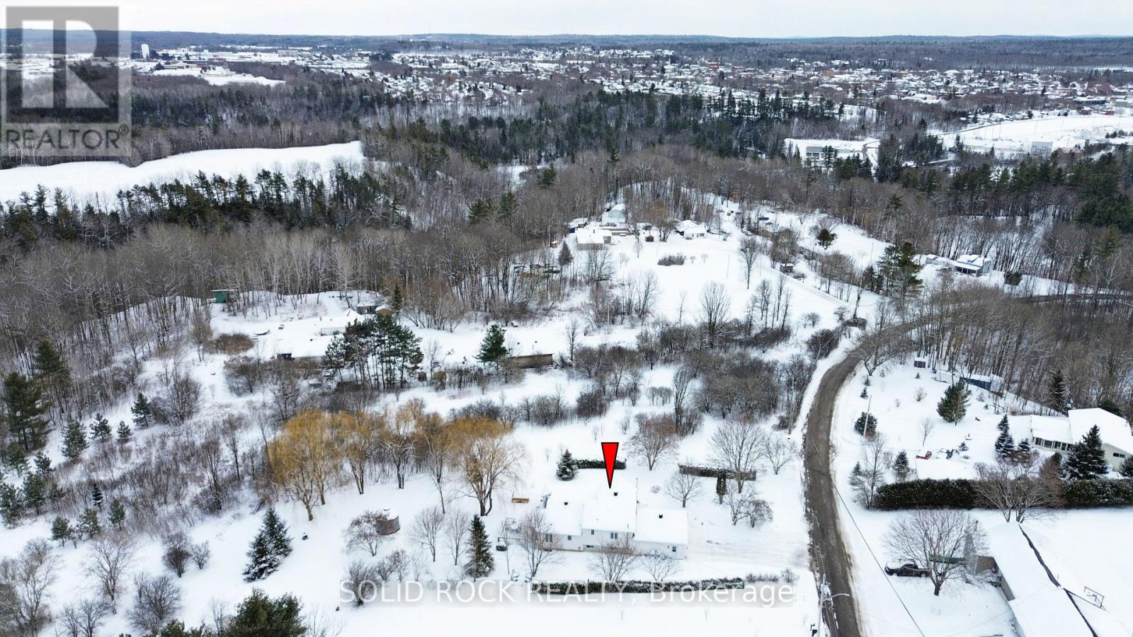3 卧室
3 浴室
壁炉
风热取暖
Landscaped
$675,000
Welcome to this well-maintained side-split home situated on over 1.5 acres of land. With three spacious bedrooms and three bathrooms, this home offers a perfect mix of comfort and practicality. As you approach, you'll be greeted by a lovely covered porch, the perfect spot to enjoy a morning coffee or unwind in the evening. Inside, the living room is bright and inviting, featuring a large picture window and vaulted ceiling, creating a great space for both relaxing and entertaining. The large eat-in kitchen is a standout, with granite countertops, lots of natural light, and a patio door that leads to a private deck which overlooks the backyard. On the upper level, you'll find the primary bedroom, which offers great closet space and an updated ensuite bathroom (updated in 2020). The second bedroom and updated main floor bathroom (updated in 2020) with built-in storage are also on this level. The lower level has a great-sized family room with a cozy wood-burning fireplace (2020), making it an ideal spot to relax during the cooler months or enjoy movie nights. It's a versatile space that can easily be tailored to your needs! This level also includes the third bedroom, another 3-piece bathroom, and a laundry area. The basement also offers a utility room (Furnace 2012 and HWT 2025) and a separate workshop, providing plenty of space for storage and hobbies. The double car garage provides inside entry into the home, leading into a mudroom with a large closet, keeping things neat and organized. This property is just minutes away from Renfrew Victoria Hospital, schools, shopping, restaurants, and Highway 17 (soon to be updated to 4 lanes), making it a convenient location for commuting. Just a 45-minute drive to Kanata and a 40-minute drive to Pembroke, if you're seeking a peaceful rural lifestyle without being far from amenities, this is the ideal spot for you! Book your showing today! 24-hour irrevocable on all offers. (id:44758)
房源概要
|
MLS® Number
|
X11969560 |
|
房源类型
|
民宅 |
|
社区名字
|
540 - Renfrew |
|
附近的便利设施
|
医院, 学校 |
|
特征
|
Gazebo |
|
总车位
|
6 |
|
结构
|
Deck, Porch, 棚 |
详 情
|
浴室
|
3 |
|
地上卧房
|
2 |
|
地下卧室
|
1 |
|
总卧房
|
3 |
|
公寓设施
|
Fireplace(s) |
|
赠送家电包括
|
Water Heater, Water Purifier, Water Softener, 洗碗机, 烘干机, 微波炉, 冰箱, 炉子, 洗衣机 |
|
地下室进展
|
已装修 |
|
地下室类型
|
Partial (finished) |
|
施工种类
|
独立屋 |
|
Construction Style Split Level
|
Sidesplit |
|
外墙
|
乙烯基壁板 |
|
壁炉
|
有 |
|
Fireplace Total
|
1 |
|
壁炉类型
|
木头stove |
|
地基类型
|
水泥 |
|
供暖方式
|
Propane |
|
供暖类型
|
压力热风 |
|
类型
|
独立屋 |
|
设备间
|
Drilled Well |
车 位
土地
|
英亩数
|
无 |
|
土地便利设施
|
医院, 学校 |
|
Landscape Features
|
Landscaped |
|
污水道
|
Septic System |
|
土地深度
|
313 Ft ,6 In |
|
土地宽度
|
50 Ft ,4 In |
|
不规则大小
|
50.4 X 313.54 Ft |
房 间
| 楼 层 |
类 型 |
长 度 |
宽 度 |
面 积 |
|
Lower Level |
家庭房 |
6.43 m |
4.56 m |
6.43 m x 4.56 m |
|
Lower Level |
第三卧房 |
3.35 m |
3.56 m |
3.35 m x 3.56 m |
|
Lower Level |
浴室 |
2.36 m |
1.71 m |
2.36 m x 1.71 m |
|
Upper Level |
主卧 |
4.39 m |
3.96 m |
4.39 m x 3.96 m |
|
Upper Level |
第二卧房 |
3.63 m |
4.68 m |
3.63 m x 4.68 m |
|
Upper Level |
浴室 |
4.62 m |
1.82 m |
4.62 m x 1.82 m |
|
Upper Level |
浴室 |
2.39 m |
3.22 m |
2.39 m x 3.22 m |
|
一楼 |
客厅 |
4.28 m |
6.42 m |
4.28 m x 6.42 m |
|
一楼 |
厨房 |
4.62 m |
3.71 m |
4.62 m x 3.71 m |
|
一楼 |
餐厅 |
4.54 m |
3 m |
4.54 m x 3 m |
https://www.realtor.ca/real-estate/27907232/511-maloney-road-renfrew-540-renfrew














