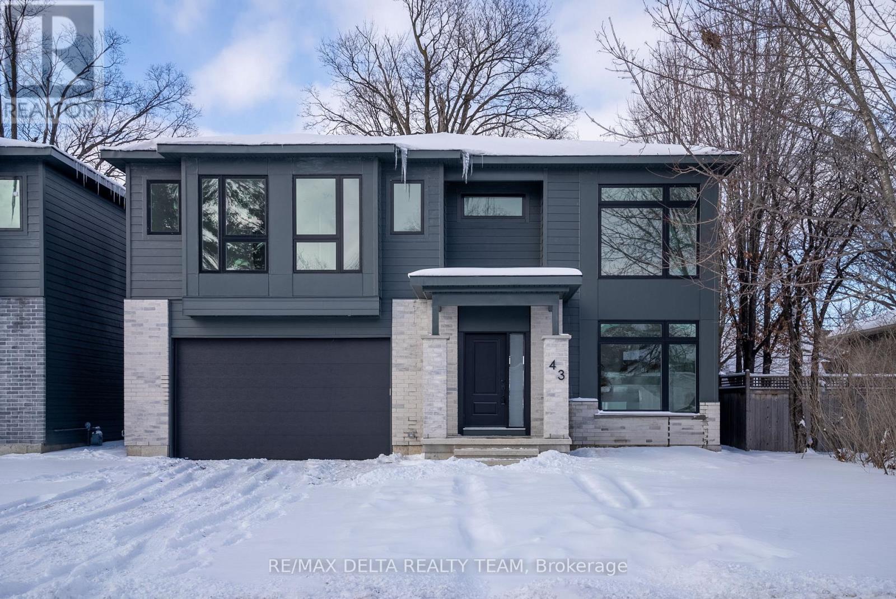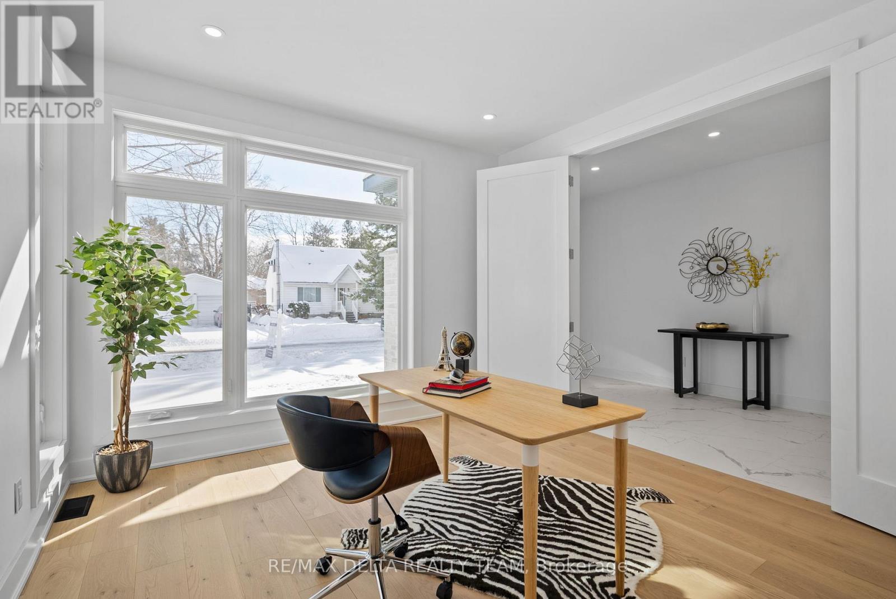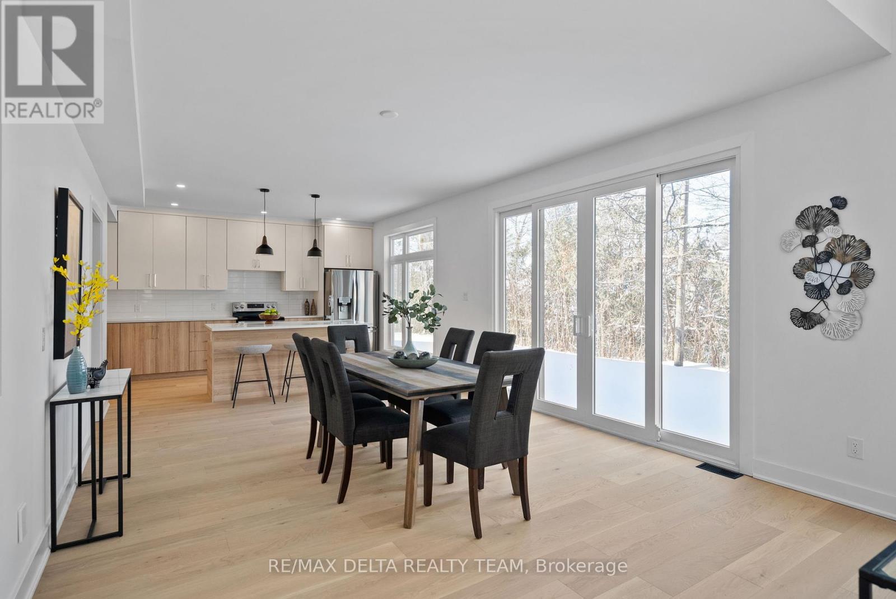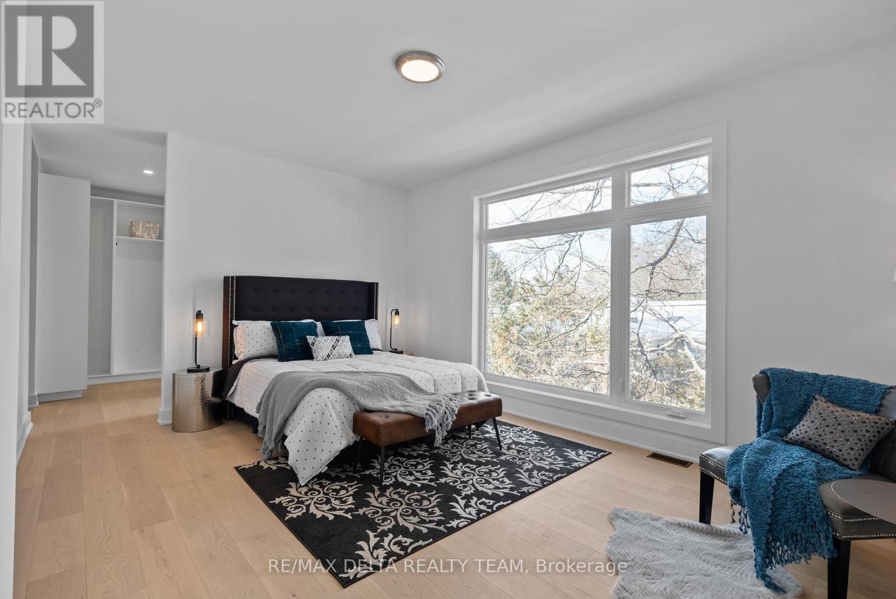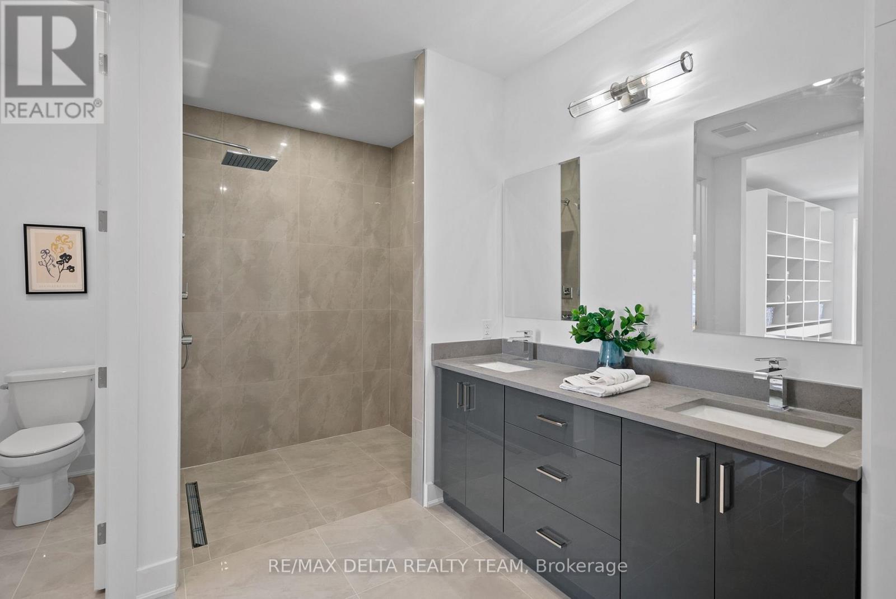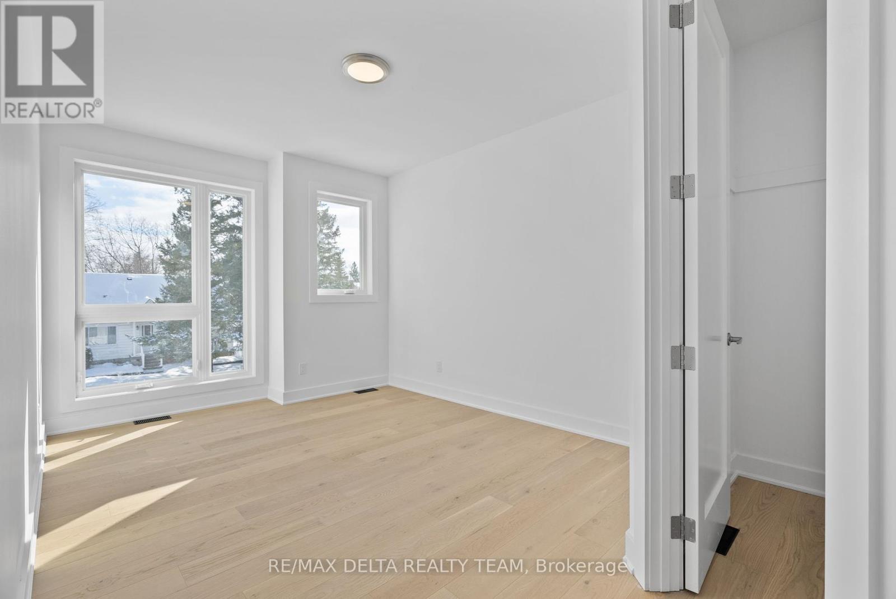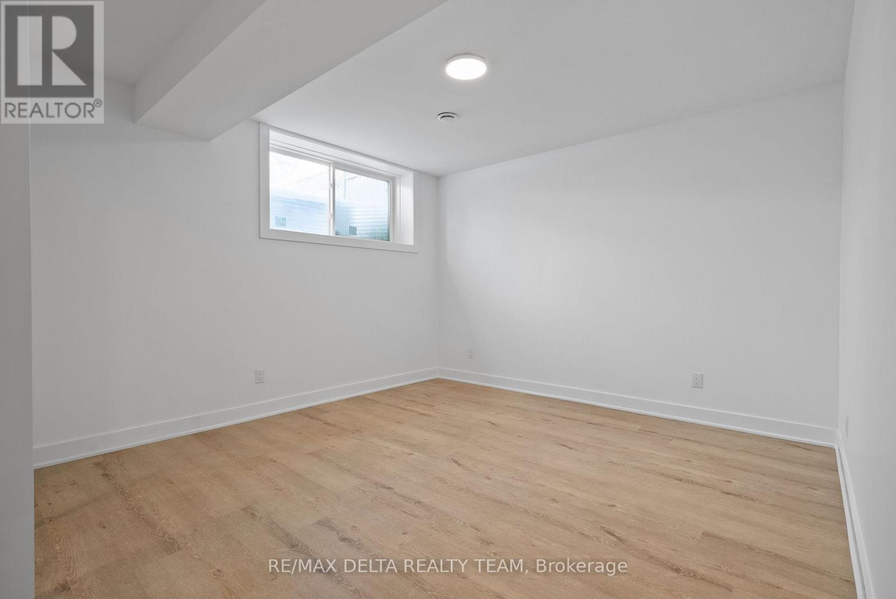6 卧室
4 浴室
壁炉
中央空调
风热取暖
$1,699,000
Nestled in the prestigious Meadowlands, this brand-new 2025 custom home offers an unparalleled blend of space, style, and functionality. From the moment you step inside, the grand foyer welcomes you with high ceilings and wide hallways that create a sense of openness and freedom rarely found in new builds. A spacious main-floor den offers the ideal work-from-home setup, while high-end finishes throughout elevate the homes design. The main level also boasts dramatic vaulted ceilings and an impressive wall of windows, bathing the living space in natural light. Oversized patio doors seamlessly connect the indoors to the outdoors, perfect for entertaining. The heart of the home is the stunning Aspen Design kitchen, where elegance meets functionality. Featuring exquisite stone countertops, high-end cabinetry, and top-tier appliances, this chefs dream seamlessly flows into the living and dining areas, making it perfect for entertaining family and friends in style. Upstairs, 9-ft ceilings, 8-ft doors, and four generously sized bedrooms provide both comfort and elegance. The primary suite is a true retreat, featuring an expansive dream walk-in closet and a spa-like ensuite with premium finishes. A convenient second-floor laundry room add to the thoughtful design. The lower level offers 9 foot ceilings, as well as incredible versatility with two additional bedrooms and an expansive recreation space, complete with built-in high-end cabinetry for a stylish wet bar. Designed with both luxury and practicality in mind, this home stands out in Meadowlands as a rare opportunity to own something truly special. (id:44758)
房源概要
|
MLS® Number
|
X11968283 |
|
房源类型
|
民宅 |
|
社区名字
|
7301 - Meadowlands/St. Claire Gardens |
|
附近的便利设施
|
公共交通, 公园 |
|
总车位
|
8 |
详 情
|
浴室
|
4 |
|
地上卧房
|
4 |
|
地下卧室
|
2 |
|
总卧房
|
6 |
|
Age
|
New Building |
|
公寓设施
|
Fireplace(s) |
|
地下室进展
|
已装修 |
|
地下室类型
|
全完工 |
|
施工种类
|
独立屋 |
|
空调
|
中央空调 |
|
外墙
|
砖 |
|
壁炉
|
有 |
|
Fireplace Total
|
1 |
|
地基类型
|
混凝土 |
|
客人卫生间(不包含洗浴)
|
1 |
|
供暖方式
|
天然气 |
|
供暖类型
|
压力热风 |
|
储存空间
|
2 |
|
类型
|
独立屋 |
|
设备间
|
市政供水 |
车 位
土地
|
英亩数
|
无 |
|
土地便利设施
|
公共交通, 公园 |
|
污水道
|
Sanitary Sewer |
|
土地深度
|
90 Ft |
|
土地宽度
|
50 Ft |
|
不规则大小
|
50 X 90 Ft ; 0 |
|
规划描述
|
Res |
房 间
| 楼 层 |
类 型 |
长 度 |
宽 度 |
面 积 |
|
二楼 |
Bedroom 4 |
3.15 m |
5.65 m |
3.15 m x 5.65 m |
|
二楼 |
主卧 |
4.91 m |
3.79 m |
4.91 m x 3.79 m |
|
二楼 |
浴室 |
4.37 m |
3.08 m |
4.37 m x 3.08 m |
|
二楼 |
第二卧房 |
3.54 m |
5.46 m |
3.54 m x 5.46 m |
|
二楼 |
第三卧房 |
3.24 m |
4.39 m |
3.24 m x 4.39 m |
|
地下室 |
娱乐,游戏房 |
7.6 m |
6.06 m |
7.6 m x 6.06 m |
|
地下室 |
卧室 |
4.91 m |
4.14 m |
4.91 m x 4.14 m |
|
地下室 |
卧室 |
3.24 m |
3.67 m |
3.24 m x 3.67 m |
|
一楼 |
门厅 |
3.88 m |
2.38 m |
3.88 m x 2.38 m |
|
一楼 |
Office |
3.54 m |
3.78 m |
3.54 m x 3.78 m |
|
一楼 |
客厅 |
5.82 m |
4.15 m |
5.82 m x 4.15 m |
|
一楼 |
餐厅 |
4.2 m |
4.15 m |
4.2 m x 4.15 m |
|
一楼 |
厨房 |
2.96 m |
6.05 m |
2.96 m x 6.05 m |
设备间
https://www.realtor.ca/real-estate/27904346/43-st-claire-avenue-ottawa-7301-meadowlandsst-claire-gardens


