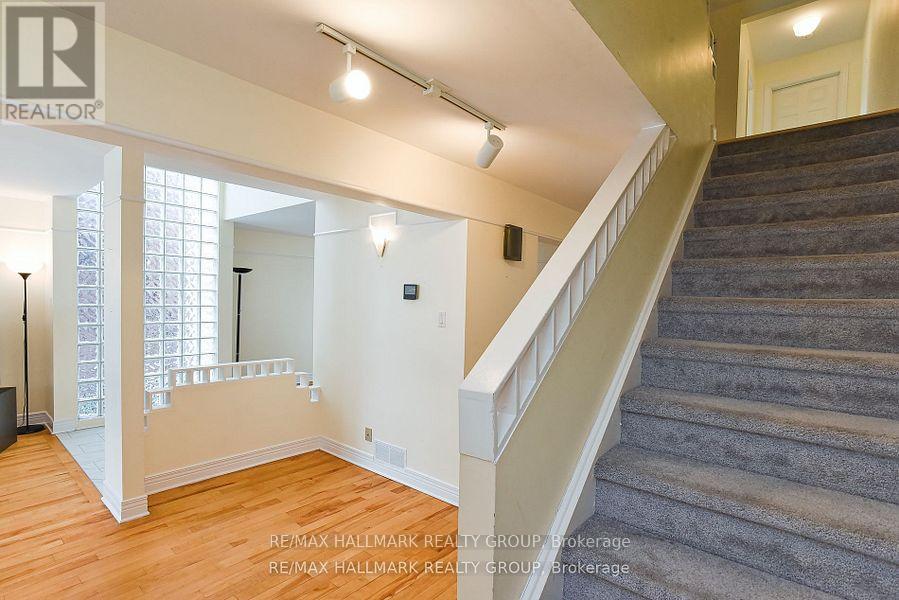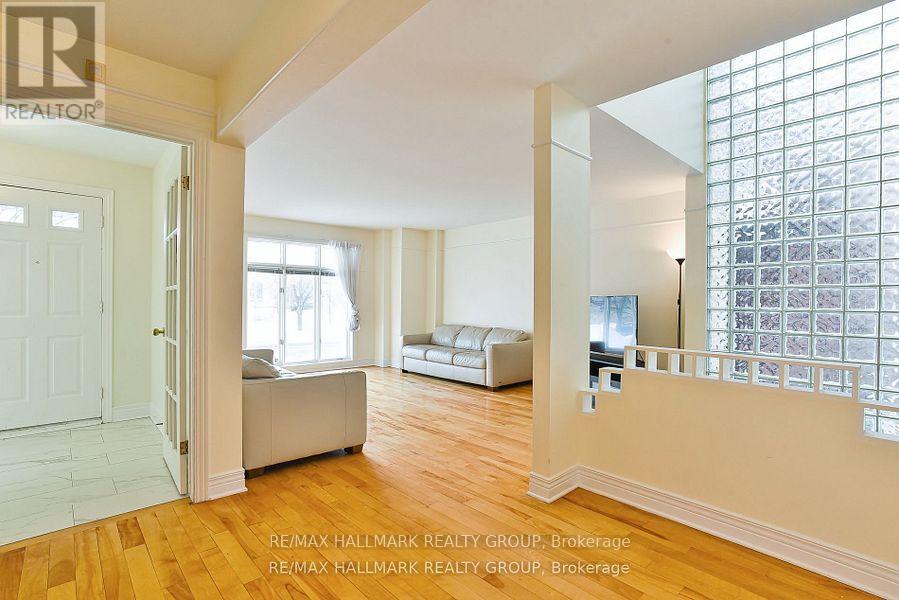3 卧室
4 浴室
壁炉
中央空调
风热取暖
$3,600 Monthly
Enormous, Expansive, Gigantic... SPACIOUS! This Semi-detached is Much larger than it looks. Designed and built with space and light in mind, this home is impressive! South facing and a wall of windows allows the home to be sunny and bright. The main floor living room and dining rooms feature hardwood floors and can accommodate plenty of guests. A spacious and functional kitchen has access to the backyard and an additional staircase to the basement. The basement family room is open to the eating area above. An oversized garage, 2 pc bathroom and loads of storage complete the basement. Upstairs you'll find a full bathroom and 3 huge bedrooms, the primary featuring an ensuite and walk-in closet. Walking distance to the Civic Hospital, Wellington Village, recreation and transportation. (id:44758)
房源概要
|
MLS® Number
|
X11969252 |
|
房源类型
|
民宅 |
|
社区名字
|
4504 - Civic Hospital |
|
特征
|
In Suite Laundry |
|
总车位
|
3 |
详 情
|
浴室
|
4 |
|
地上卧房
|
3 |
|
总卧房
|
3 |
|
地下室进展
|
已装修 |
|
地下室类型
|
全完工 |
|
施工种类
|
Semi-detached |
|
空调
|
中央空调 |
|
外墙
|
砖 |
|
壁炉
|
有 |
|
地基类型
|
混凝土浇筑 |
|
客人卫生间(不包含洗浴)
|
1 |
|
供暖方式
|
天然气 |
|
供暖类型
|
压力热风 |
|
储存空间
|
2 |
|
类型
|
独立屋 |
|
设备间
|
市政供水 |
车 位
土地
|
英亩数
|
无 |
|
污水道
|
Sanitary Sewer |
|
土地深度
|
110 Ft |
|
土地宽度
|
28 Ft |
|
不规则大小
|
28.02 X 110 Ft |
https://www.realtor.ca/real-estate/27906823/303-sherwood-drive-ottawa-4504-civic-hospital




















