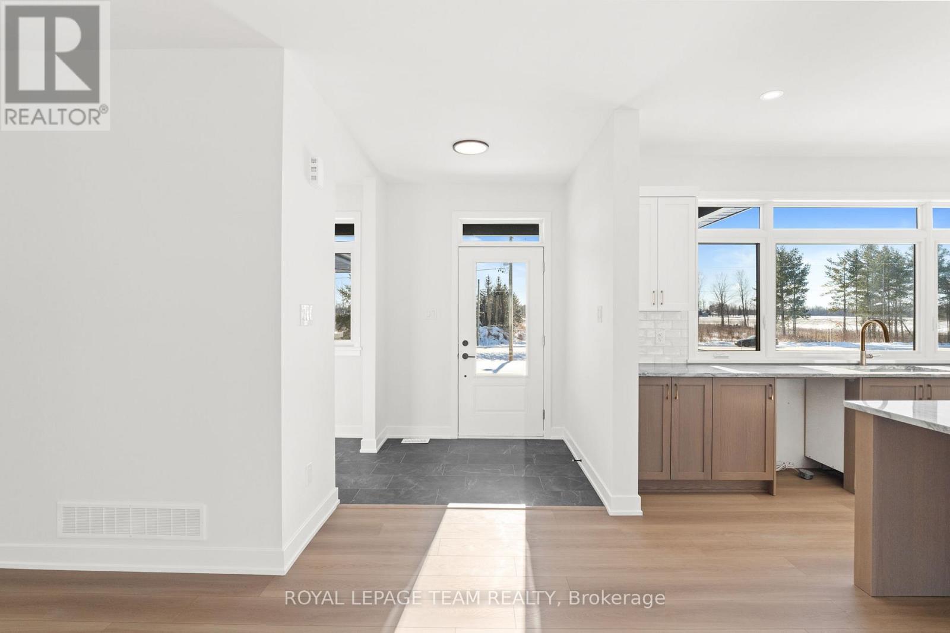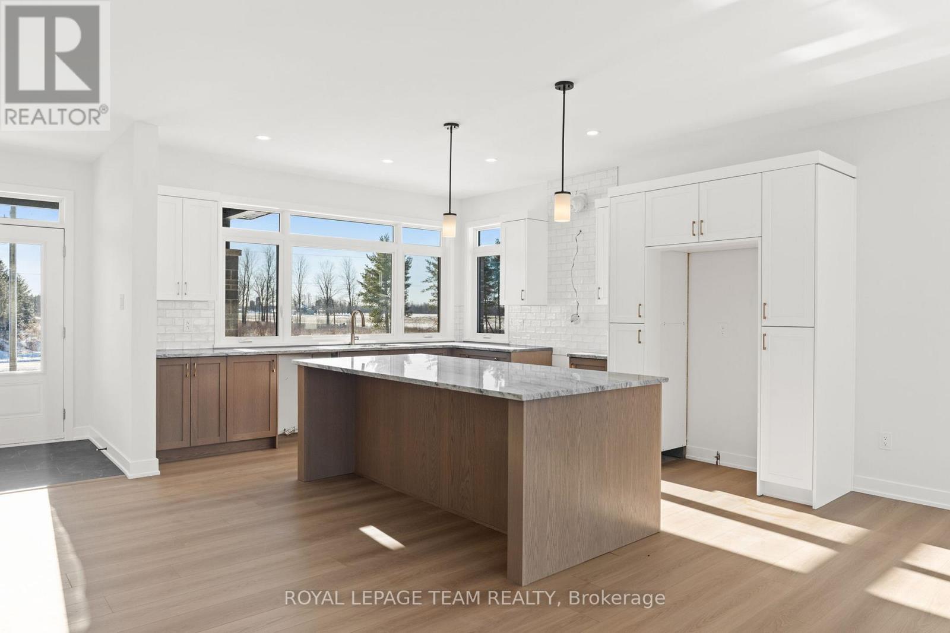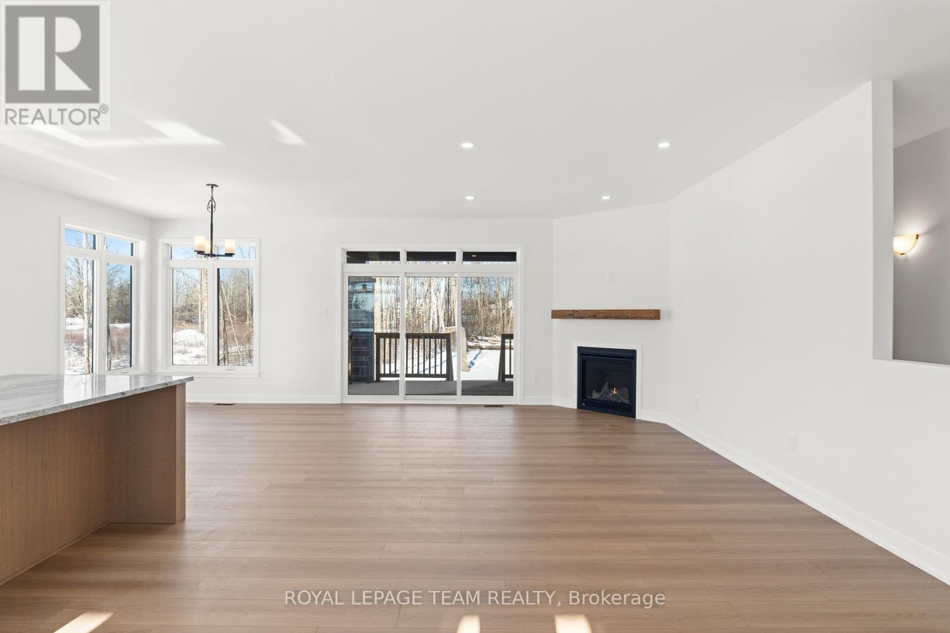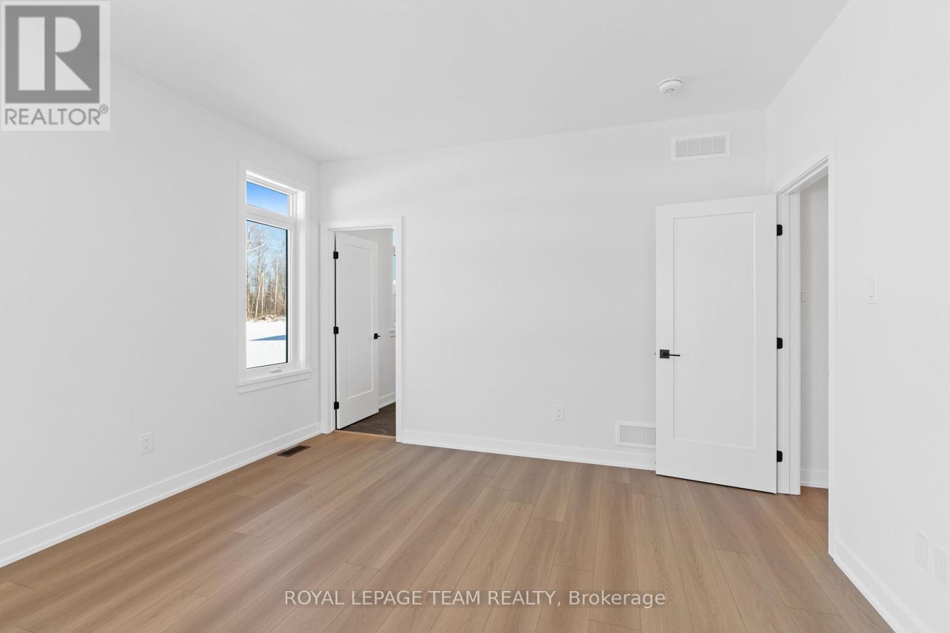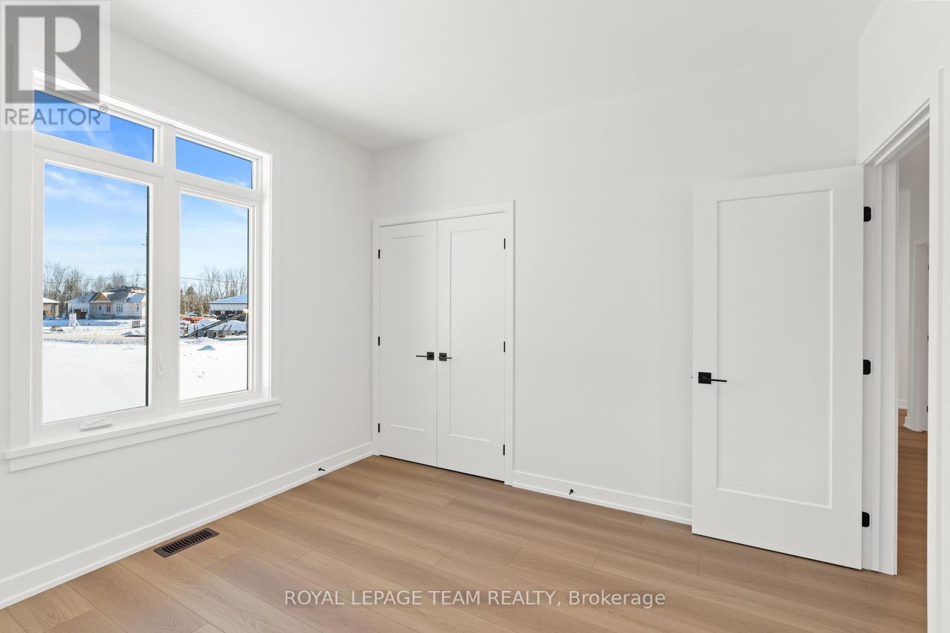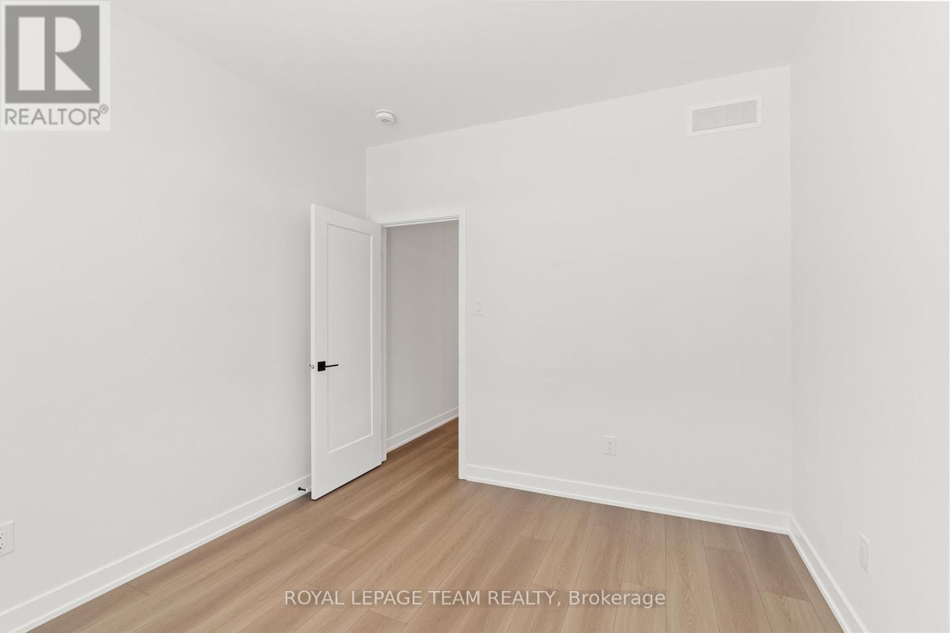3 卧室
2 浴室
平房
壁炉
中央空调
风热取暖
$742,900
Welcome to this newly built bungalow! Situated on a 1.6 acre lot in South Point, just a short walk from the Smiths Falls Golf & Country Club and close to local trails and amenities, the Kentwood Model by Mackie Homes offers a perfect blend of comfort and modern design. Spanning approximately 1,622 sq. ft., this thoughtfully crafted home features three bedrooms, two bathrooms, a dedicated laundry room, and a family entrance with interior access to the two-car garage. The open-concept layout, enhanced by transom windows and abundant natural light, creates a bright and welcoming atmosphere for both family living and entertaining. The beautifully designed kitchen opens to the dining room and great room, offering ample storage and prep space, striking countertops, and a centre island that is ideal for casual gatherings. The great room is highlighted by a cozy fireplace with a mantle and patio doors leading to a covered porch and backyard. The primary bedroom functions as a lovely retreat, complete with a walk-in closet, an ensuite, and secondary access to the covered porch. (id:44758)
房源概要
|
MLS® Number
|
X11967745 |
|
房源类型
|
民宅 |
|
社区名字
|
820 - Rideau Lakes (South Elmsley) Twp |
|
特征
|
Irregular Lot Size |
|
总车位
|
6 |
详 情
|
浴室
|
2 |
|
地上卧房
|
3 |
|
总卧房
|
3 |
|
公寓设施
|
Fireplace(s) |
|
建筑风格
|
平房 |
|
地下室进展
|
已完成 |
|
地下室类型
|
Full (unfinished) |
|
施工种类
|
独立屋 |
|
空调
|
中央空调 |
|
外墙
|
石, 乙烯基壁板 |
|
壁炉
|
有 |
|
Fireplace Total
|
1 |
|
地基类型
|
混凝土浇筑 |
|
供暖方式
|
天然气 |
|
供暖类型
|
压力热风 |
|
储存空间
|
1 |
|
类型
|
独立屋 |
|
设备间
|
Drilled Well |
车 位
土地
|
英亩数
|
无 |
|
污水道
|
Septic System |
|
土地深度
|
522 Ft ,4 In |
|
土地宽度
|
138 Ft ,11 In |
|
不规则大小
|
138.93 X 522.38 Ft ; Lot Size Irregular |
|
规划描述
|
住宅 |
房 间
| 楼 层 |
类 型 |
长 度 |
宽 度 |
面 积 |
|
一楼 |
Mud Room |
1.85 m |
1.77 m |
1.85 m x 1.77 m |
|
一楼 |
餐厅 |
3.25 m |
4.26 m |
3.25 m x 4.26 m |
|
一楼 |
其它 |
1.52 m |
2.2 m |
1.52 m x 2.2 m |
|
一楼 |
门厅 |
1.95 m |
1.77 m |
1.95 m x 1.77 m |
|
一楼 |
大型活动室 |
3.96 m |
5.33 m |
3.96 m x 5.33 m |
|
一楼 |
厨房 |
4.16 m |
3.96 m |
4.16 m x 3.96 m |
|
一楼 |
主卧 |
4.16 m |
3.91 m |
4.16 m x 3.91 m |
|
一楼 |
浴室 |
3.37 m |
1.9 m |
3.37 m x 1.9 m |
|
一楼 |
卧室 |
3.37 m |
3.37 m |
3.37 m x 3.37 m |
|
一楼 |
卧室 |
3.37 m |
3.27 m |
3.37 m x 3.27 m |
|
一楼 |
浴室 |
3.27 m |
1.67 m |
3.27 m x 1.67 m |
|
一楼 |
洗衣房 |
1.85 m |
1.7 m |
1.85 m x 1.7 m |
https://www.realtor.ca/real-estate/27903177/70-tennant-drive-rideau-lakes-820-rideau-lakes-south-elmsley-twp




