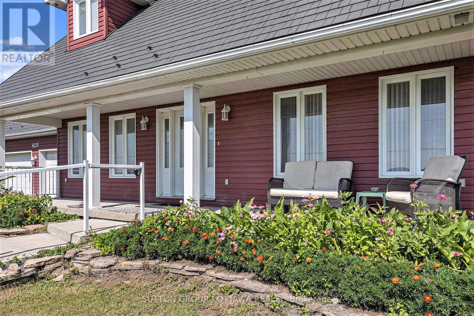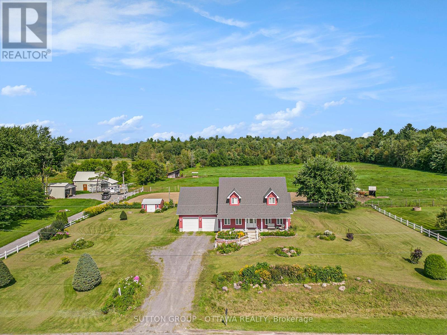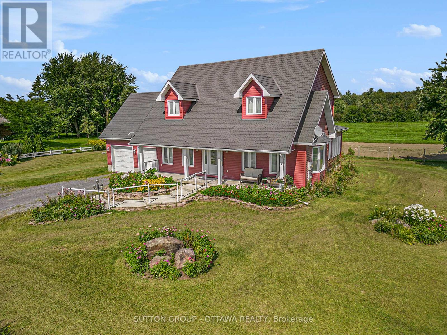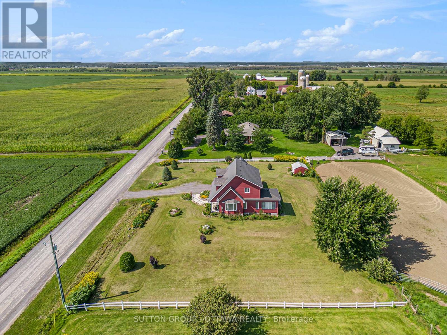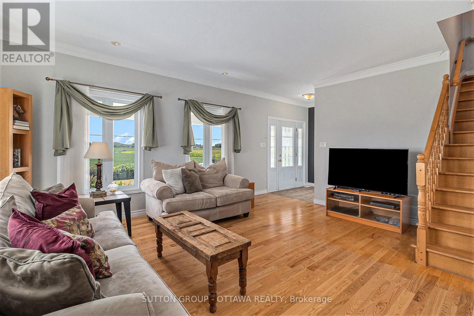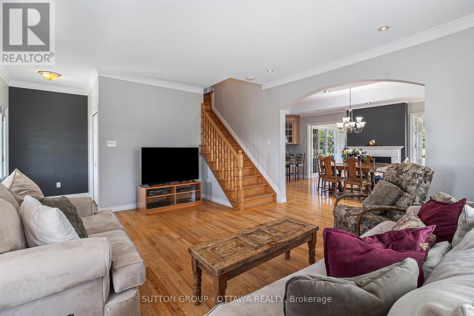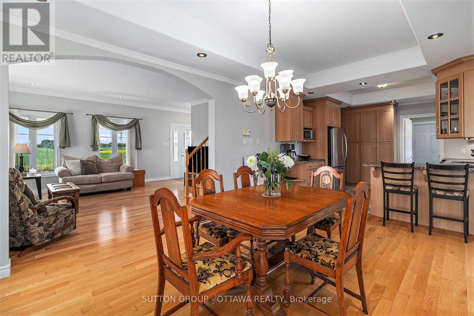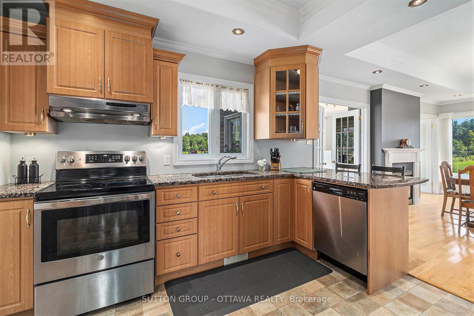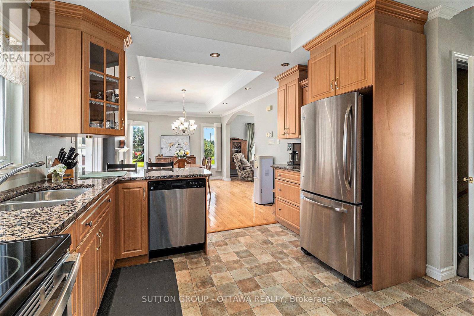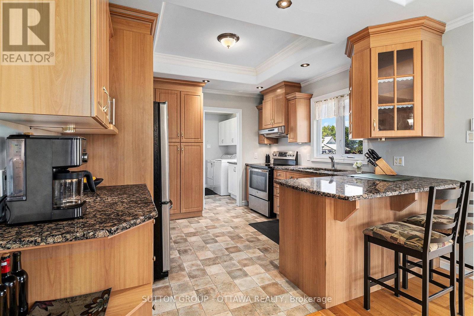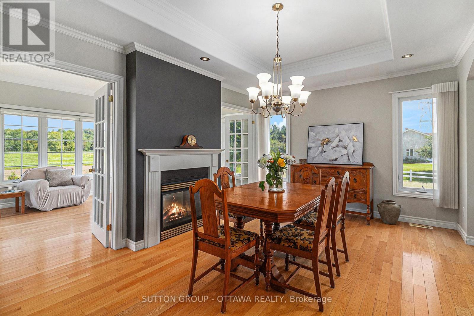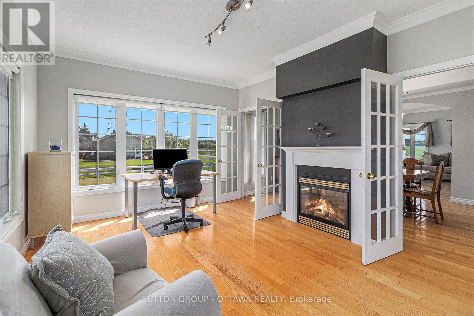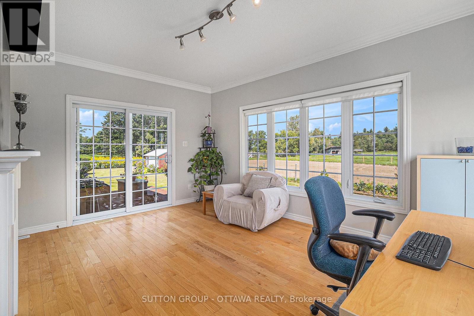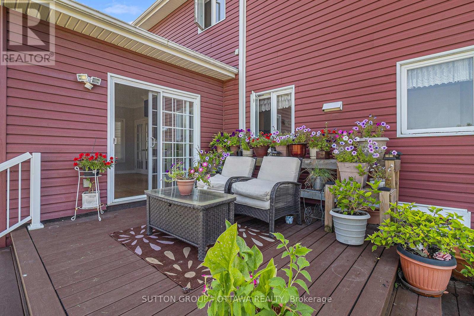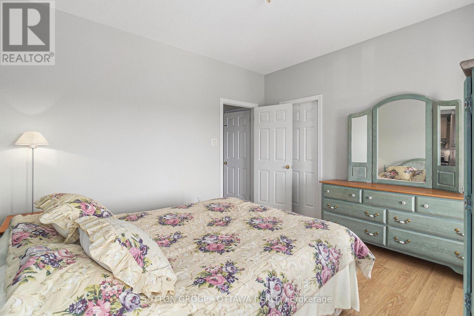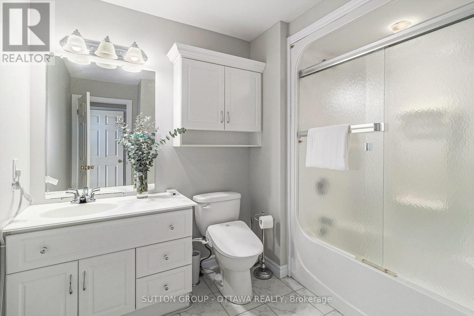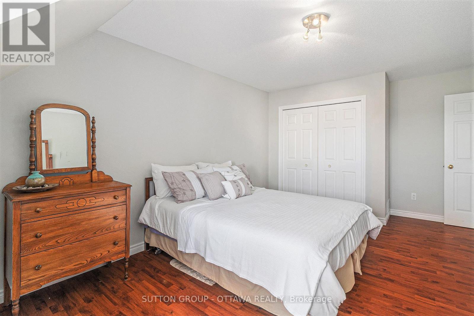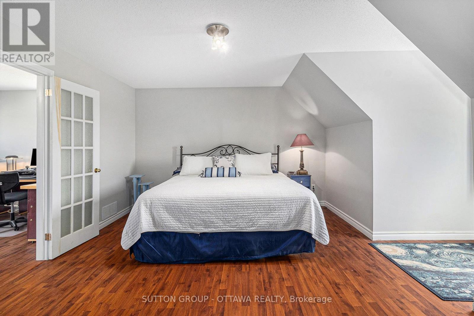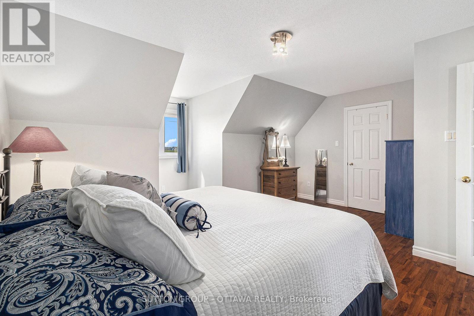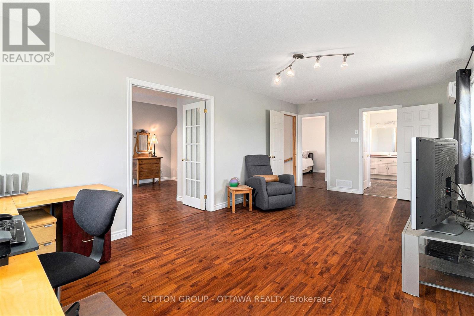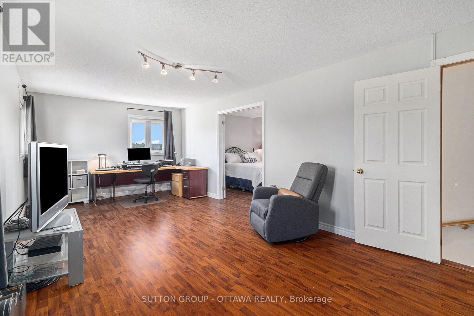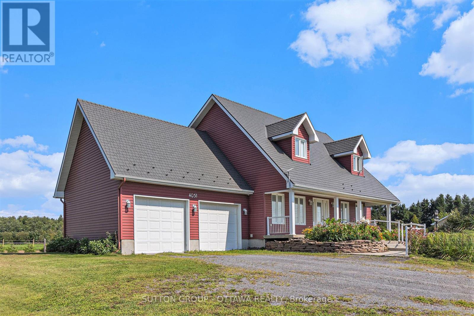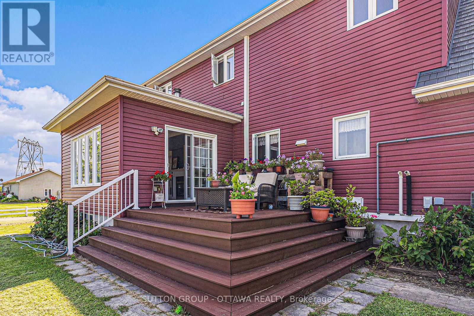3 卧室
3 浴室
2750 - 2999 sqft
壁炉
中央空调
风热取暖
$805,000
This charming 3BED/3BATH, 2-story home is perfect for growing family or multi-generational home. Built in 2005, on a peaceful .75 acre lot minutes from amenities. The main floor features a spacious living room filled with natural light, flowing into a dining room with a cozy two-sided fireplace, a family rm with large windows and patio doors that open to the back deck. The kitchen offers plenty of storage, granite countertops, stainless steel appliances, and a window with views of horses. The main floor also includes a bedroom with a walk-in closet and a full bath. Upstairs you will find the primary bedroom with a walk-in closet, a large second bedroom, full bathroom, and a central den perfect for an office or TV area (or both!). The updated basement has a huge rec room, kitchenette, and bathroom, ideal for entertaining. Stove (2022), Washer (2017), Furnace (2015), Metal Roof (2019), Vinyl Plank and Pot Lights in basement (2024), Freshly Painted. Septic pumped September 4. 2024. Water Treatment serviced September 17, 2024. 24 hour irrevocable on all offers. (id:44758)
房源概要
|
MLS® Number
|
X11968855 |
|
房源类型
|
民宅 |
|
社区名字
|
607 - Clarence/Rockland Twp |
|
设备类型
|
热水器 - Propane, Propane Tank |
|
特征
|
Level Lot, Open Space, Flat Site, 无地毯, Sump Pump |
|
总车位
|
10 |
|
租赁设备类型
|
热水器 - Propane, Propane Tank |
|
结构
|
棚 |
|
View Type
|
View |
详 情
|
浴室
|
3 |
|
地上卧房
|
3 |
|
总卧房
|
3 |
|
公寓设施
|
Fireplace(s) |
|
赠送家电包括
|
Garage Door Opener Remote(s), 洗碗机, 烘干机, 微波炉, 炉子, 洗衣机, 窗帘, 冰箱 |
|
地下室进展
|
已装修 |
|
地下室类型
|
全完工 |
|
施工种类
|
独立屋 |
|
空调
|
中央空调 |
|
外墙
|
乙烯基壁板 |
|
壁炉
|
有 |
|
Fireplace Total
|
1 |
|
地基类型
|
混凝土浇筑 |
|
客人卫生间(不包含洗浴)
|
1 |
|
供暖方式
|
Propane |
|
供暖类型
|
压力热风 |
|
储存空间
|
2 |
|
内部尺寸
|
2750 - 2999 Sqft |
|
类型
|
独立屋 |
|
设备间
|
Sand Point, Drilled Well |
车 位
土地
|
英亩数
|
无 |
|
围栏类型
|
部分围栏 |
|
污水道
|
Septic System |
|
土地深度
|
150 Ft |
|
土地宽度
|
217 Ft ,6 In |
|
不规则大小
|
217.5 X 150 Ft |
房 间
| 楼 层 |
类 型 |
长 度 |
宽 度 |
面 积 |
|
二楼 |
浴室 |
3.66 m |
2.44 m |
3.66 m x 2.44 m |
|
二楼 |
第二卧房 |
3.66 m |
6.4 m |
3.66 m x 6.4 m |
|
二楼 |
主卧 |
5.18 m |
5.18 m |
5.18 m x 5.18 m |
|
二楼 |
其它 |
2.74 m |
1.52 m |
2.74 m x 1.52 m |
|
二楼 |
Office |
6.71 m |
3.35 m |
6.71 m x 3.35 m |
|
地下室 |
设备间 |
7.62 m |
3.35 m |
7.62 m x 3.35 m |
|
地下室 |
厨房 |
3.05 m |
3.35 m |
3.05 m x 3.35 m |
|
地下室 |
大型活动室 |
4.57 m |
11.28 m |
4.57 m x 11.28 m |
|
一楼 |
客厅 |
5.49 m |
4.27 m |
5.49 m x 4.27 m |
|
一楼 |
卧室 |
3.66 m |
3.35 m |
3.66 m x 3.35 m |
|
一楼 |
浴室 |
2.44 m |
2.74 m |
2.44 m x 2.74 m |
|
一楼 |
厨房 |
3.66 m |
4.57 m |
3.66 m x 4.57 m |
|
一楼 |
餐厅 |
4.57 m |
3.35 m |
4.57 m x 3.35 m |
|
一楼 |
家庭房 |
4.88 m |
3.35 m |
4.88 m x 3.35 m |
|
一楼 |
洗衣房 |
2.44 m |
1.83 m |
2.44 m x 1.83 m |
https://www.realtor.ca/real-estate/27906045/4031-boileau-road-clarence-rockland-607-clarencerockland-twp



