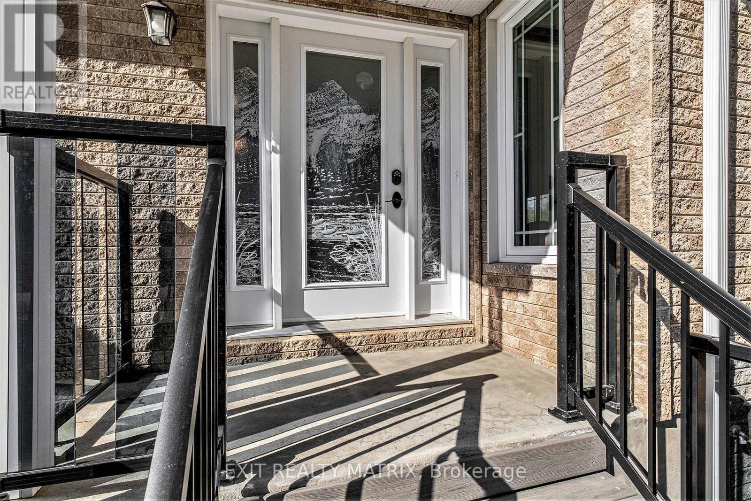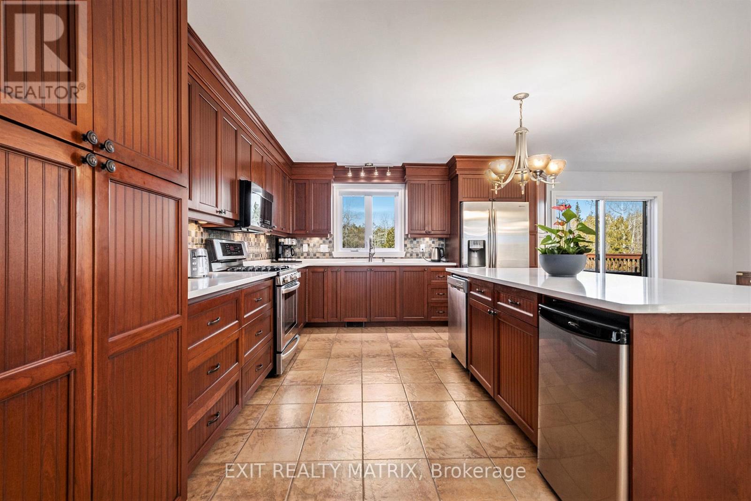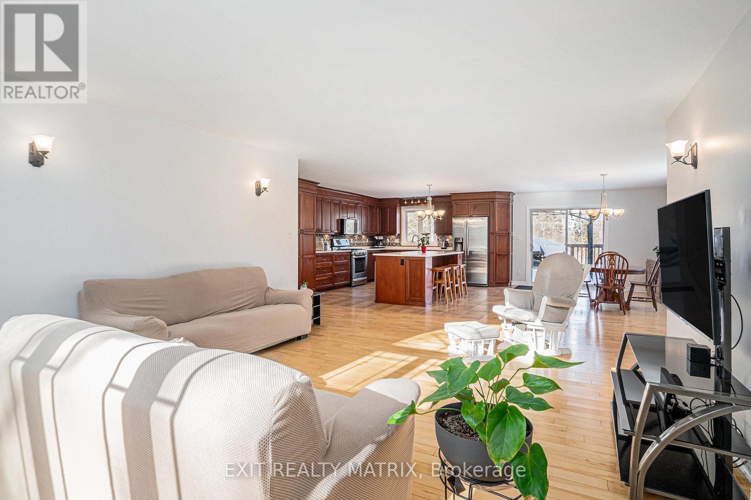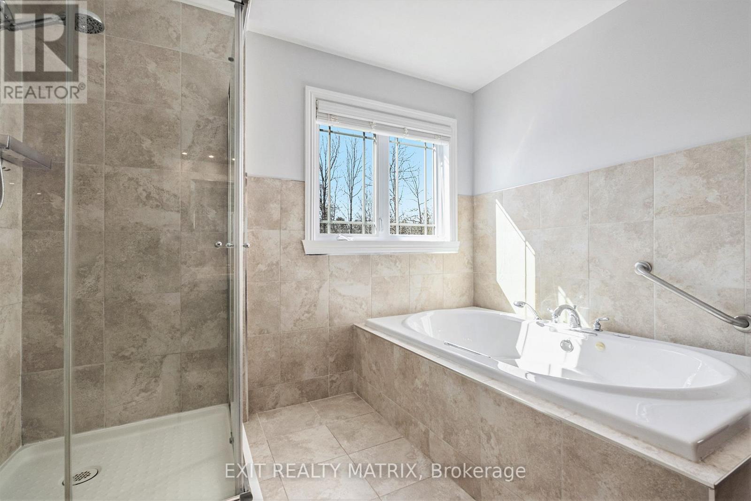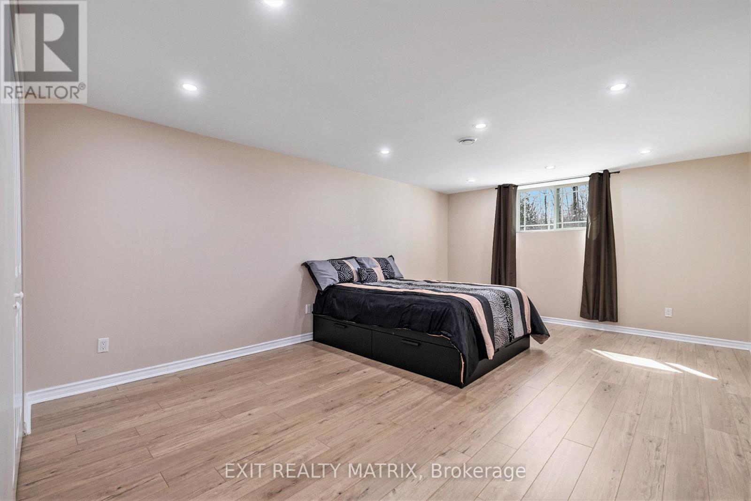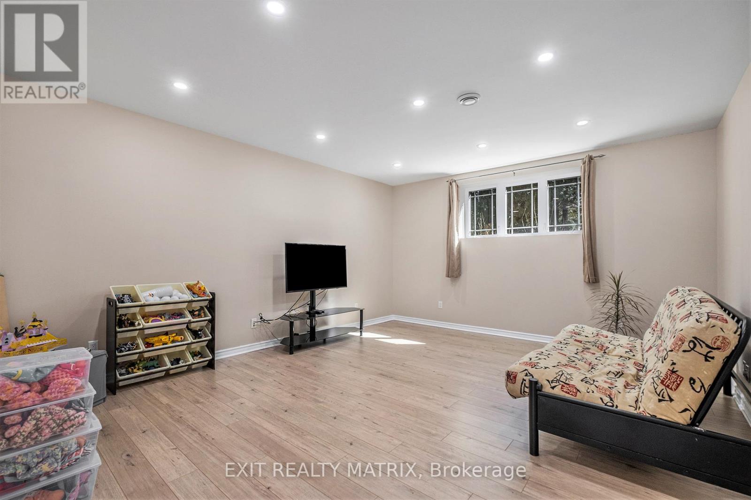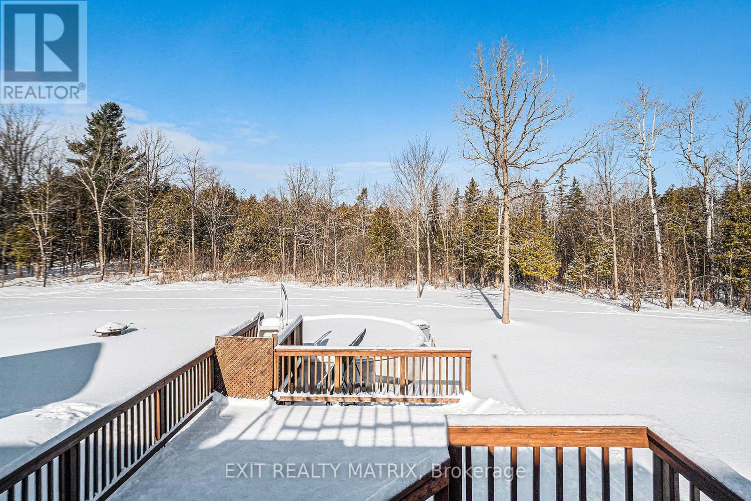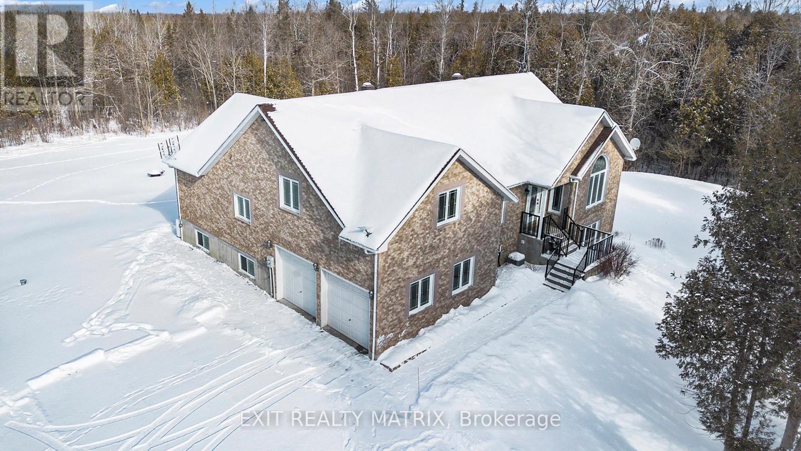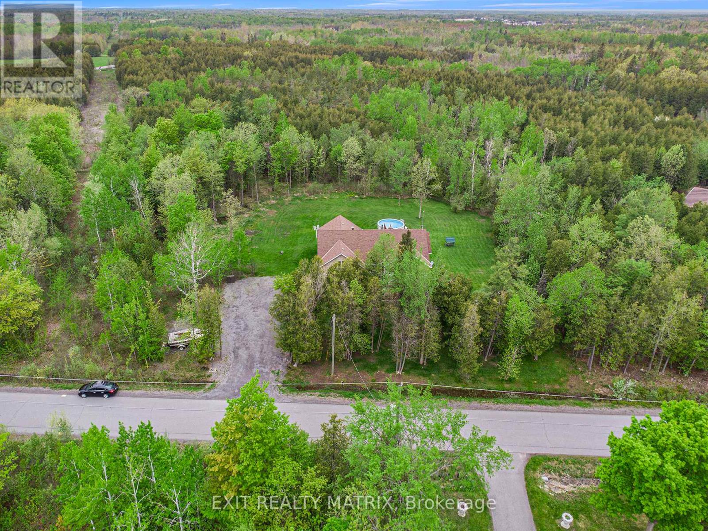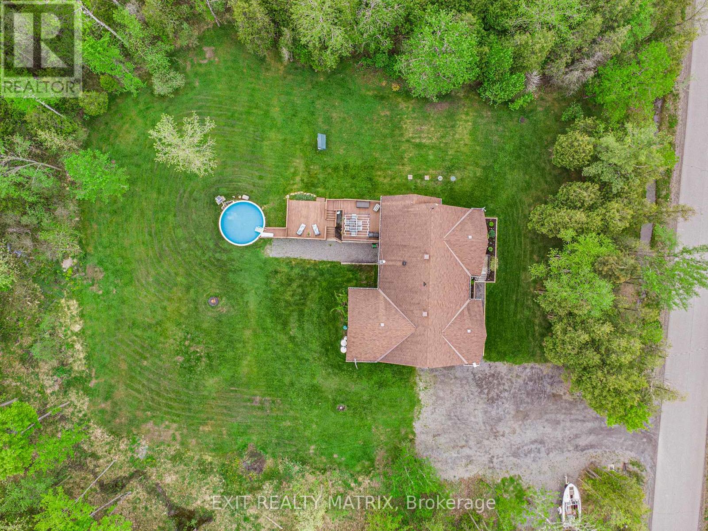6 卧室
3 浴室
平房
壁炉
Above Ground Pool
中央空调, 换气器
风热取暖
$1,099,900
A Private and Thoughtfully Designed home in Greely. Nestled on a quiet, dead-end estate street with only local traffic, this meticulously maintained home sits on a private 1.98-acre lot surrounded by mature trees. With no rear neighbours and lot lines extending into the forest, this property ensures privacy and tranquility The bright, open-concept layout is designed for both functionality and comfort, creating a seamless flow throughout the home. The living room offers a warm and inviting atmosphere, with a rough-in ready for a propane fireplace, providing an opportunity for future customization. The adjacent dining area features patio doors leading to a spacious two-tier deck with a BBQ hookup, offering a perfect setting for outdoor relaxation and gatherings. Designed with practicality in mind, the kitchen boasts rich cherry cabinetry, a sit-at island, and stainless steel appliances, offering ample storage and counter space for daily use. This home includes four well-appointed bedrooms on the main level and two bathrooms, with the primary suite boasting a stunning ensuite with a relaxing soaker tub and a glass-enclosed shower. The versatile lower level provides additional living space, featuring a bright family room with a wood stove, a convenient walkout, two additional bedrooms, a 3 piece bathroom, an office space, and a separate sitting area. The expansive yard is ideal for relaxation and recreation, complete with an above-ground pool and a large deck, perfect for enjoying nature in a peaceful setting. This home offers a perfect blend of privacy, comfort, and thoughtful design, creating a welcoming retreat while remaining conveniently close to amenities. (id:44758)
房源概要
|
MLS® Number
|
X11970330 |
|
房源类型
|
民宅 |
|
社区名字
|
1605 - Osgoode Twp North of Reg Rd 6 |
|
Easement
|
Easement, 其它 |
|
特征
|
树木繁茂的地区 |
|
总车位
|
8 |
|
泳池类型
|
Above Ground Pool |
|
结构
|
Deck |
详 情
|
浴室
|
3 |
|
地上卧房
|
4 |
|
地下卧室
|
2 |
|
总卧房
|
6 |
|
公寓设施
|
Fireplace(s) |
|
赠送家电包括
|
Water Heater, Water Treatment, 洗碗机, 烘干机, Hood 电扇, 微波炉, 冰箱, 炉子, 洗衣机 |
|
建筑风格
|
平房 |
|
地下室进展
|
已装修 |
|
地下室类型
|
全完工 |
|
施工种类
|
独立屋 |
|
空调
|
Central Air Conditioning, 换气机 |
|
外墙
|
砖 |
|
壁炉
|
有 |
|
Fireplace Total
|
1 |
|
地基类型
|
混凝土 |
|
供暖方式
|
Propane |
|
供暖类型
|
压力热风 |
|
储存空间
|
1 |
|
类型
|
独立屋 |
|
设备间
|
Drilled Well |
车 位
土地
|
英亩数
|
无 |
|
污水道
|
Septic System |
|
土地深度
|
289 Ft ,4 In |
|
土地宽度
|
297 Ft ,4 In |
|
不规则大小
|
297.34 X 289.36 Ft ; 1 |
|
规划描述
|
Ru / 住宅 |
房 间
| 楼 层 |
类 型 |
长 度 |
宽 度 |
面 积 |
|
Lower Level |
娱乐,游戏房 |
6.35 m |
5.84 m |
6.35 m x 5.84 m |
|
Lower Level |
家庭房 |
4.92 m |
4.41 m |
4.92 m x 4.41 m |
|
Lower Level |
其它 |
5.89 m |
3.02 m |
5.89 m x 3.02 m |
|
Lower Level |
浴室 |
2.84 m |
2.71 m |
2.84 m x 2.71 m |
|
Lower Level |
卧室 |
6.45 m |
4.14 m |
6.45 m x 4.14 m |
|
Lower Level |
卧室 |
6.5 m |
3.98 m |
6.5 m x 3.98 m |
|
一楼 |
门厅 |
3.63 m |
2.05 m |
3.63 m x 2.05 m |
|
一楼 |
厨房 |
4.87 m |
4.62 m |
4.87 m x 4.62 m |
|
一楼 |
餐厅 |
5.89 m |
3.04 m |
5.89 m x 3.04 m |
|
一楼 |
客厅 |
5.13 m |
4.52 m |
5.13 m x 4.52 m |
|
一楼 |
主卧 |
6.73 m |
5.38 m |
6.73 m x 5.38 m |
|
一楼 |
浴室 |
3.81 m |
2.94 m |
3.81 m x 2.94 m |
|
一楼 |
卧室 |
4.95 m |
3.25 m |
4.95 m x 3.25 m |
|
一楼 |
卧室 |
3.6 m |
2.94 m |
3.6 m x 2.94 m |
|
一楼 |
卧室 |
6.19 m |
5.99 m |
6.19 m x 5.99 m |
|
一楼 |
浴室 |
2.94 m |
2.13 m |
2.94 m x 2.13 m |
https://www.realtor.ca/real-estate/27909110/7385-little-deer-walk-ottawa-1605-osgoode-twp-north-of-reg-rd-6






