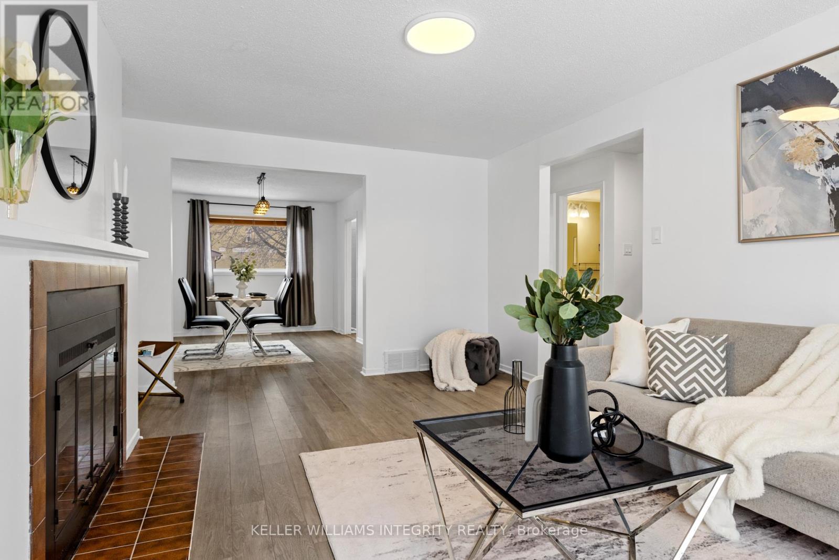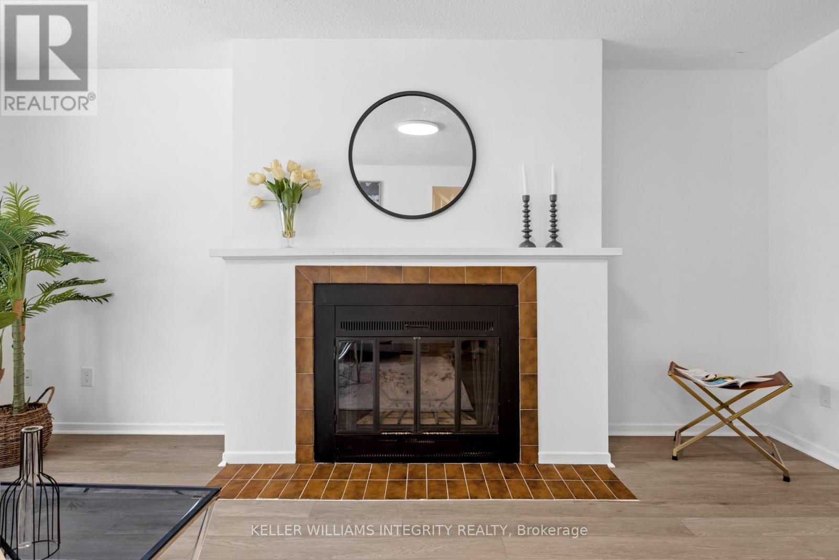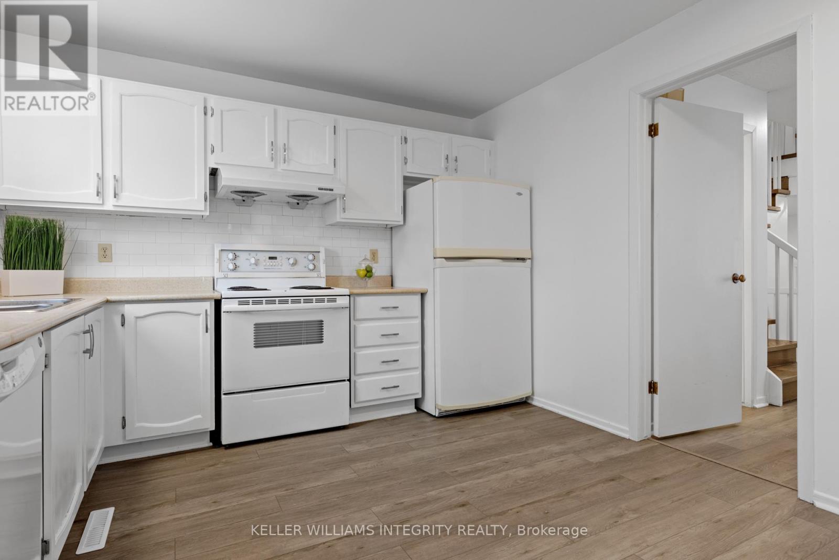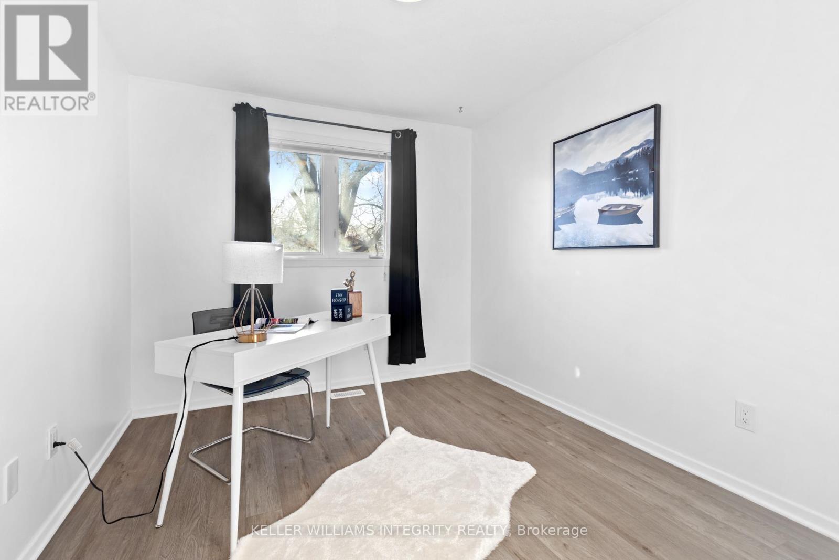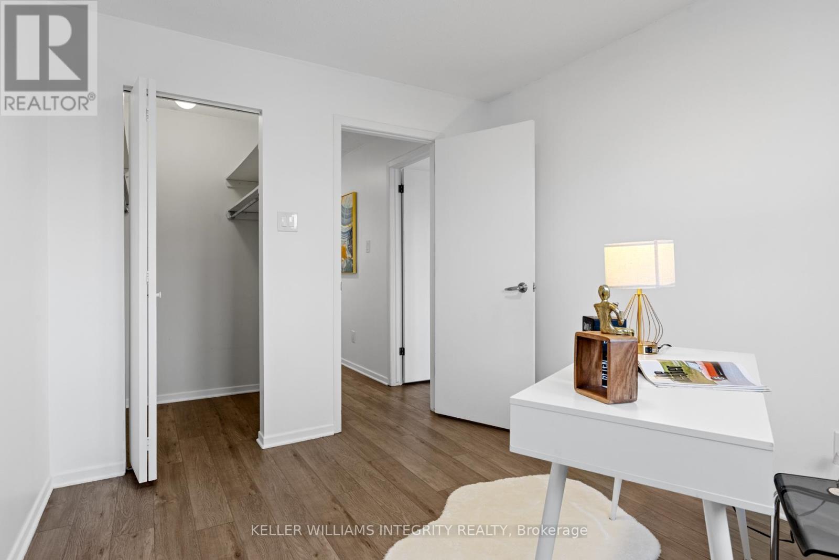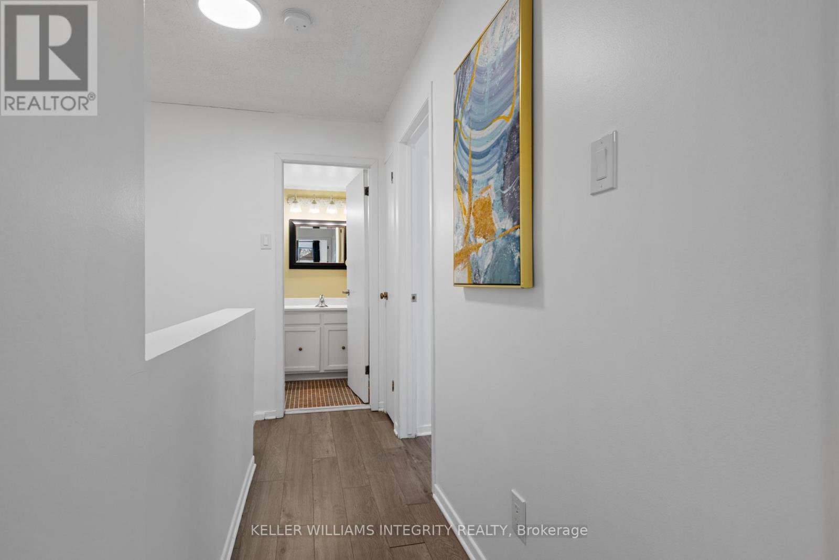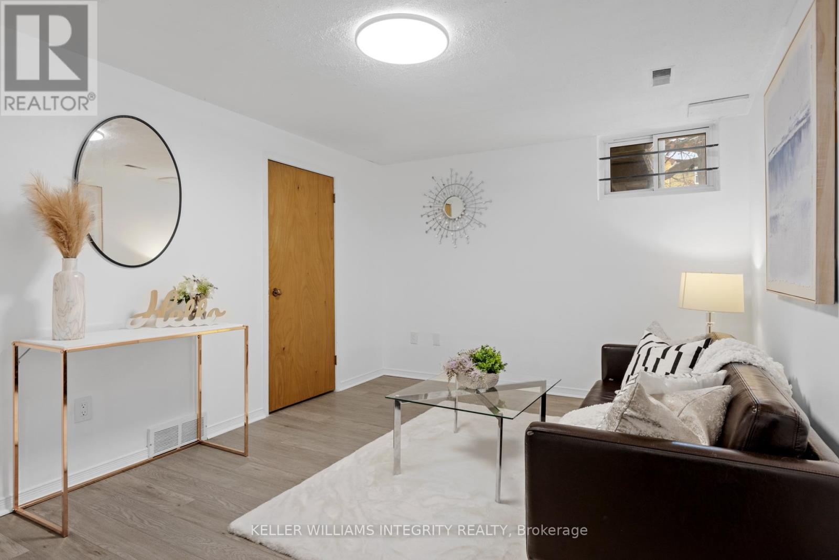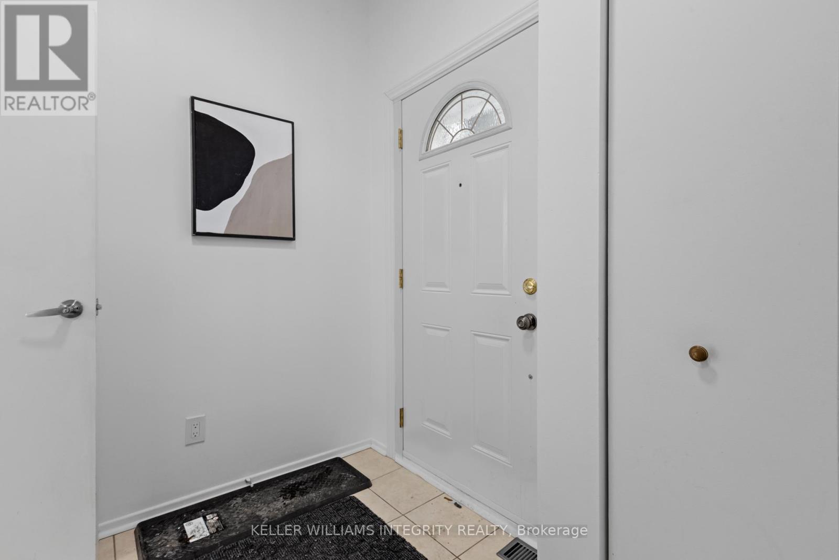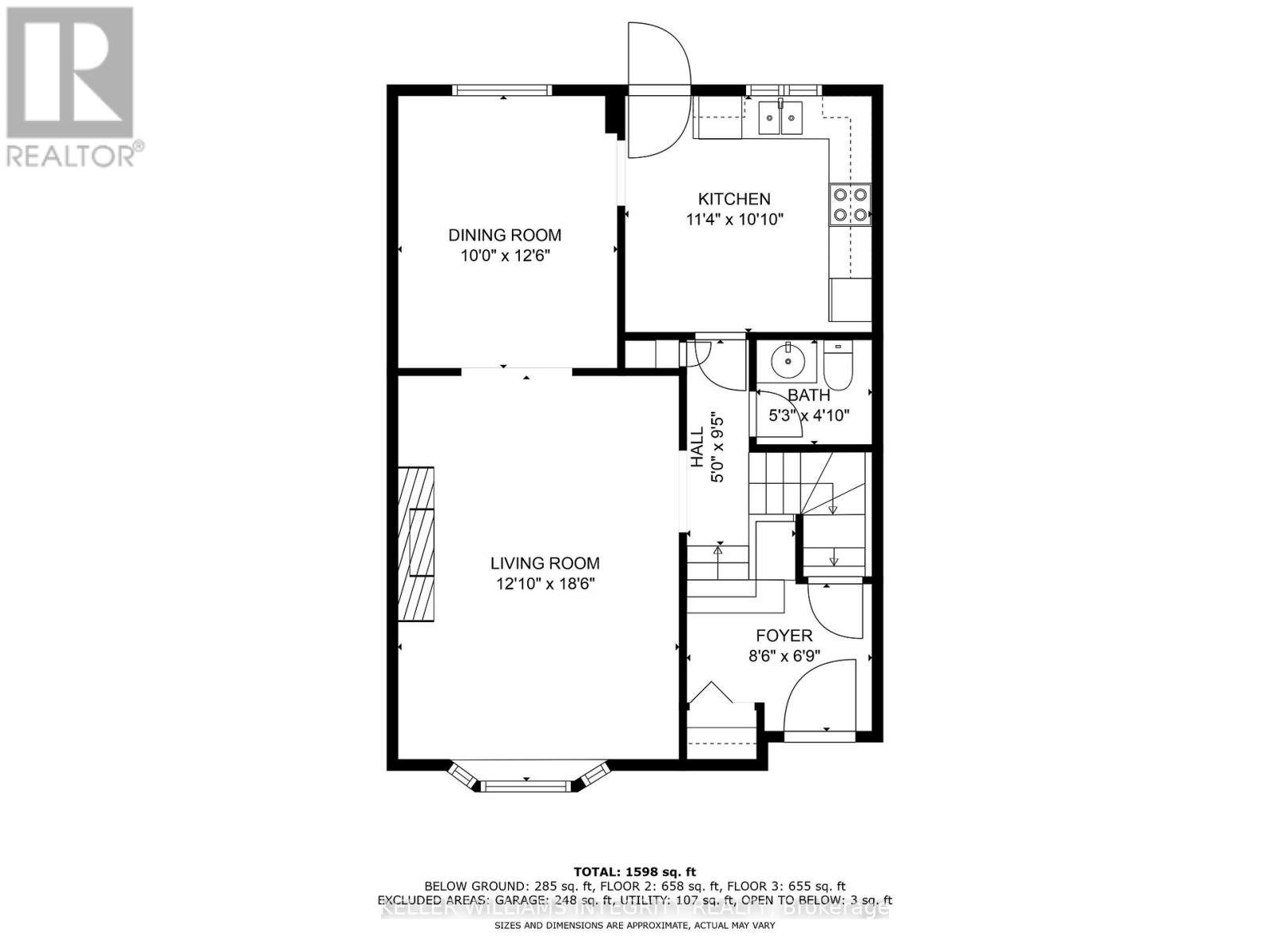20 Gillespie Crescent Ottawa, Ontario K1V 9X8

$599,900
**OPEN HOUSE: FEBRUARY 22 (Saturday) 2-4 PM & FEBRUARY 23 (Sunday), 2-4 PM** Welcome to 20 Gillespie Crescent - A Stunning Semi-Detached Home in the Heart of Hunt Club Woods! Nestled in one of the most sought-after communities in the city, this beautifully renovated 3-bed, 3-bath semi-detached home offers a perfect blend of modern upgrades and timeless charm. Located just steps from LRT, South Keys, Airport, Green conservation, Golf Course, and excellent schools. The bright and airy main floor includes a welcoming living room with a fireplace, and a separate dining room. Step outside into your spacious backyard with a lovely deck, perfect for outdoor entertaining. The attached garage with inside entry provides added convenience and security, while the large driveway space for total 3 cars ideal for busy families and guests. The second level boasts 3x spacious bedrooms, including a primary suite with a full ensuite bathroom and a walk-in closet. Two additional well-sized bedrooms share a full 3-piece bathroom. This home has been thoughtfully updated with new hardwood stairs (2022), new vinyl flooring throughout (2022), fresh paint (2022), brand new light fixtures (2024), and brand new toilets(2024), all ensuring a fresh, modern feel from top to bottom. Enjoy the luxury of no front neighbours in a quiet and family-friendly neighbourhood, with easy access to bus routes, and close proximity to T&T, Costco, and top-tier restaurants. This turn-key home is ready for you to move in and enjoy. With stylish renovations, ample space, and a location that cant be beat, 20 Gillespie Crescent is the ideal place to call home. Don't miss out schedule your private showing today! (id:44758)
Open House
此属性有开放式房屋!
2:00 pm
结束于:4:00 pm
2:00 pm
结束于:4:00 pm
房源概要
| MLS® Number | X11970752 |
| 房源类型 | 民宅 |
| 社区名字 | 4802 - Hunt Club Woods |
| Easement | 没有 |
| 特征 | Paved Yard |
| 总车位 | 3 |
| 结构 | Deck, Porch |
详 情
| 浴室 | 3 |
| 地上卧房 | 3 |
| 总卧房 | 3 |
| 公寓设施 | Fireplace(s) |
| 赠送家电包括 | Garage Door Opener Remote(s), 洗碗机, 烘干机, 冰箱, 炉子, 洗衣机 |
| 地下室进展 | 已装修 |
| 地下室类型 | 全完工 |
| 施工种类 | Semi-detached |
| 空调 | 中央空调 |
| 外墙 | 砖 |
| 壁炉 | 有 |
| Fireplace Total | 1 |
| 地基类型 | 混凝土 |
| 客人卫生间(不包含洗浴) | 1 |
| 供暖方式 | 天然气 |
| 供暖类型 | 压力热风 |
| 储存空间 | 2 |
| 类型 | 独立屋 |
| 设备间 | 市政供水 |
车 位
| 附加车库 | |
| Garage |
土地
| 英亩数 | 无 |
| 污水道 | Sanitary Sewer |
| 土地深度 | 91 Ft ,10 In |
| 土地宽度 | 25 Ft ,3 In |
| 不规则大小 | 25.33 X 91.86 Ft |
房 间
| 楼 层 | 类 型 | 长 度 | 宽 度 | 面 积 |
|---|---|---|---|---|
| 二楼 | 主卧 | 4.3 m | 3.99 m | 4.3 m x 3.99 m |
| 二楼 | 第二卧房 | 3.3 m | 2.9 m | 3.3 m x 2.9 m |
| 二楼 | 第三卧房 | 3.98 m | 3.2 m | 3.98 m x 3.2 m |
| 二楼 | 浴室 | 2.5 m | 1.47 m | 2.5 m x 1.47 m |
| 地下室 | 设备间 | 3.1 m | 3.1 m | 3.1 m x 3.1 m |
| Lower Level | 洗衣房 | 2.6 m | 2.1 m | 2.6 m x 2.1 m |
| 一楼 | 客厅 | 5.6 m | 3.933 m | 5.6 m x 3.933 m |
| 一楼 | 餐厅 | 3.8 m | 3.04 m | 3.8 m x 3.04 m |
| 一楼 | 厨房 | 3.45 m | 3.3 m | 3.45 m x 3.3 m |
https://www.realtor.ca/real-estate/27910500/20-gillespie-crescent-ottawa-4802-hunt-club-woods



