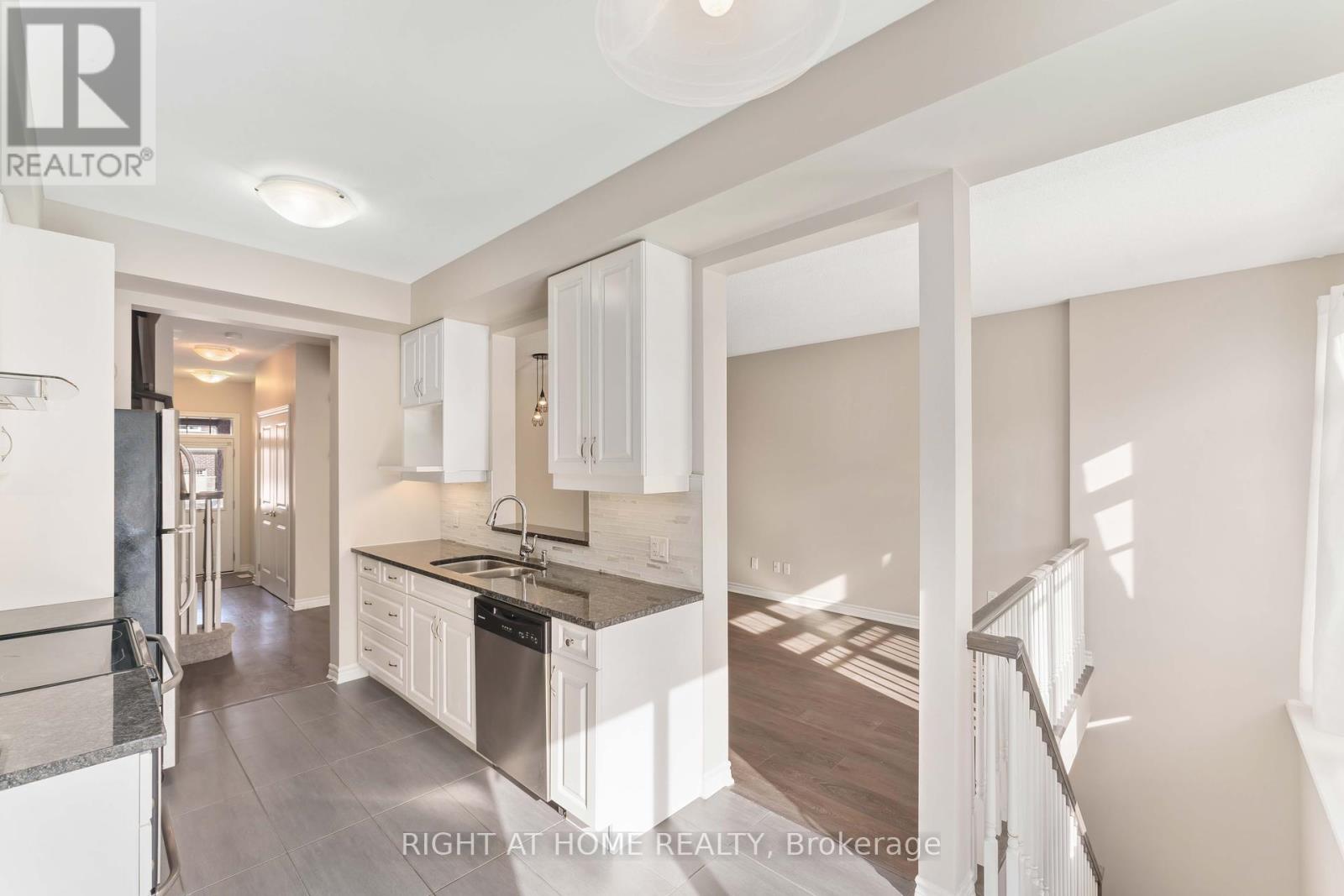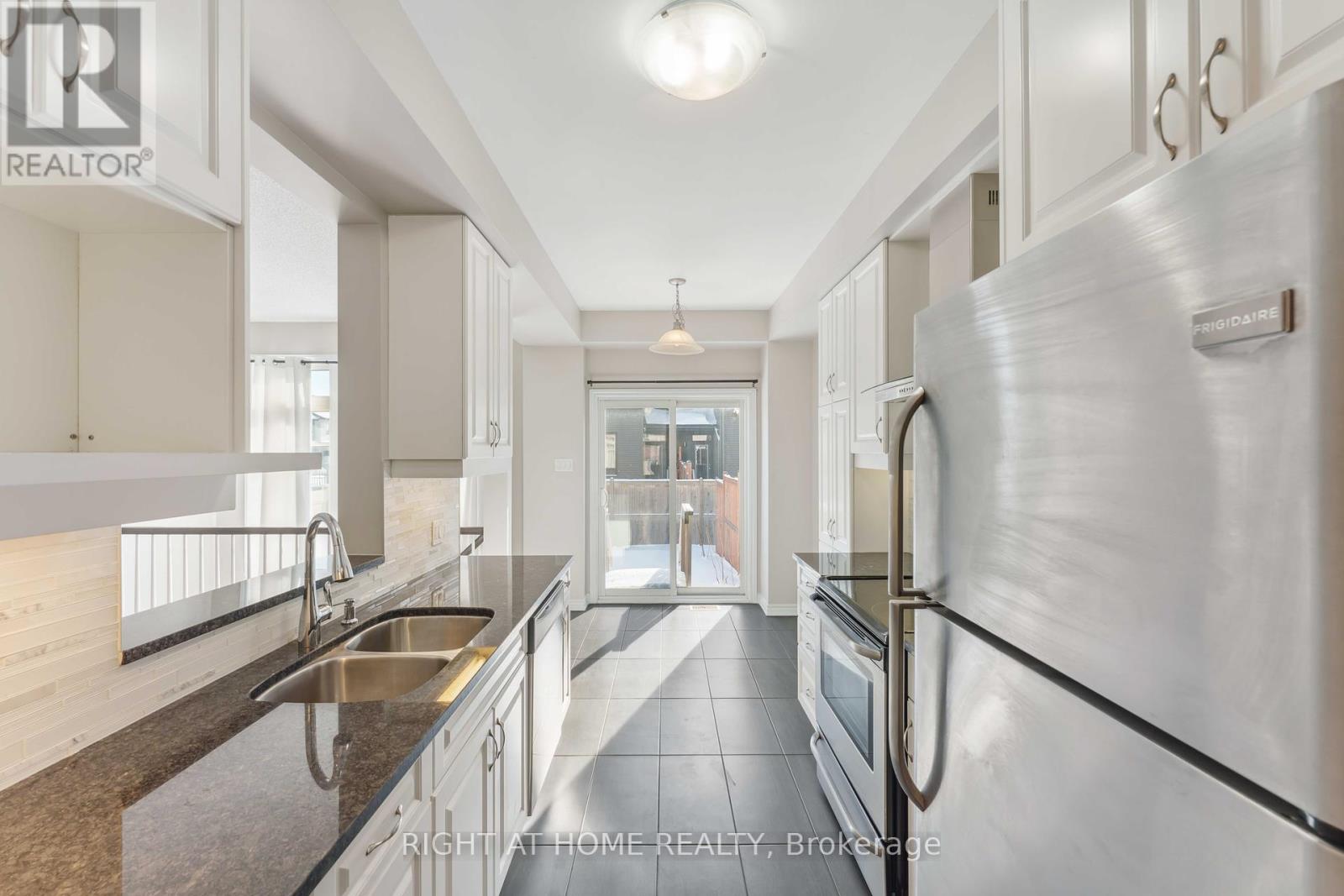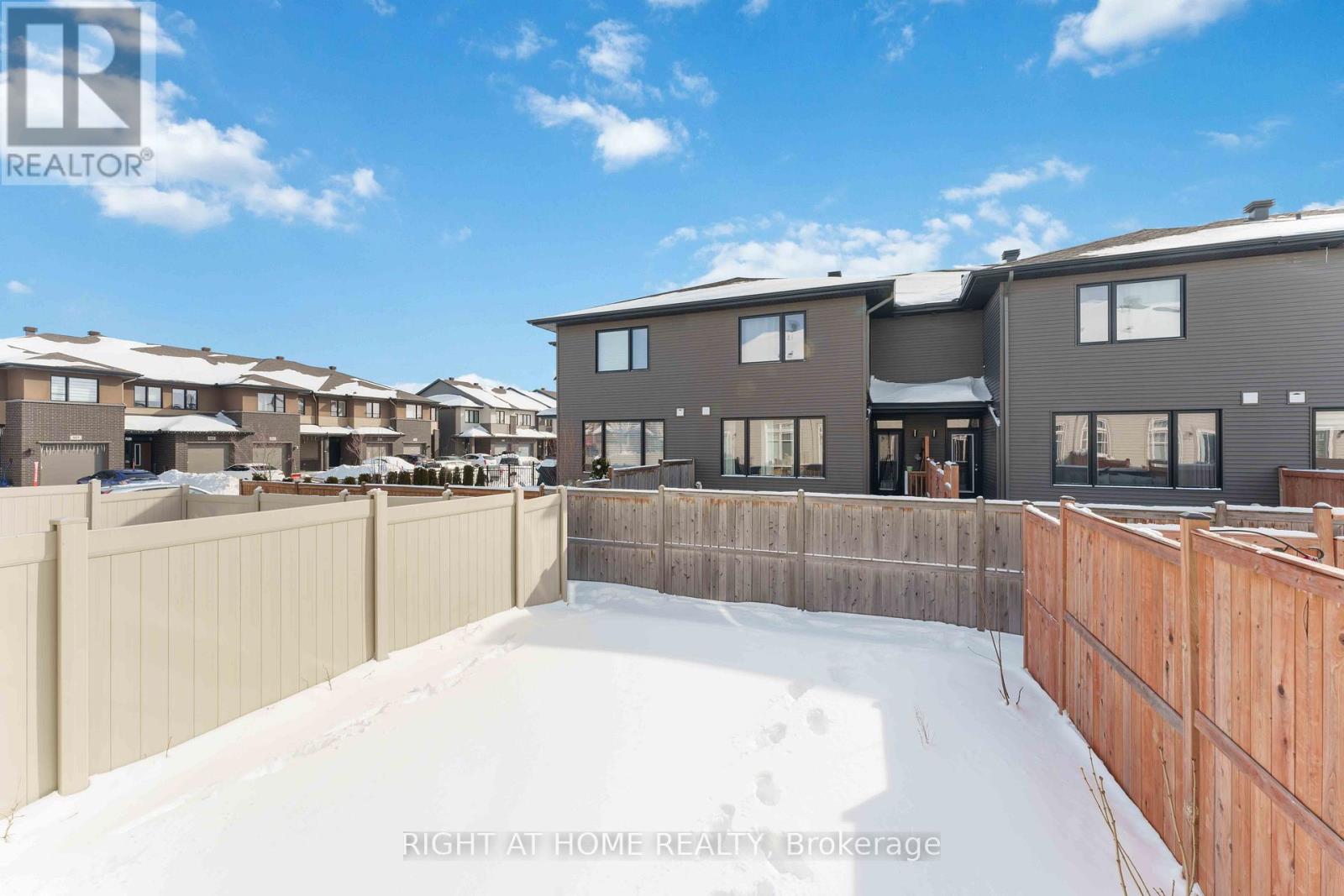3 卧室
3 浴室
壁炉
中央空调
风热取暖
$634,900
Welcome to this charming 3-bedroom, 3-bathroom townhouse in the highly desirable Blackstone community, offering a perfect combination of modern amenities and comfortable living spaces.As you enter, a welcoming foyer flows seamlessly into the dining area, contemporary kitchen, and bright living room. Oversized windows allow for an abundance of natural light, creating an airy and welcoming atmosphere throughout the home, while stylish potlights enhance the modern aesthetic. The kitchen is a chef's dream, featuring sleek granite countertops, a stylish backsplash, and stainless steel appliances ,ideal for cooking and entertaining in style.The main level also includes a convenient half bathroom and an additional storage room, providing added space for all your needs.Carpeted stairs lead to the second floor, where the master suite is a true retreat, featuring a large walk-in closet and a luxurious 4-piece en-suite bathroom that includes a soaking tub, and a separate shower. Two additional generously sized bedrooms and a full bathroom provide ample space for family members, guests, or a home office.The finished basement is a standout feature, offering a spacious family room with potlights to create the perfect atmosphere for movie nights or relaxation. A cozy fireplace adds an extra touch of charm and warmth to this fantastic space. Plus, the basement offers plenty of extra storage, ensuring you will have room for all your belongings.Step outside to the backyard, where you'll find a private space perfect for outdoor dining and entertaining, complete with a gas line hook-up for a BBQ. The single-car garage and additional parking for two vehicles on the driveway provide ample parking space for you and your guests.This stunning townhouse is close to parks, walking trails, shopping, dining, and top-rated schools. With fresh paint throughout, the home feels crisp, clean, and ready for you to move right in. Schedule a tour today!!! Some photos are virtually staged. (id:44758)
Open House
此属性有开放式房屋!
开始于:
2:00 pm
结束于:
4:00 pm
房源概要
|
MLS® Number
|
X11971509 |
|
房源类型
|
民宅 |
|
社区名字
|
9010 - Kanata - Emerald Meadows/Trailwest |
|
附近的便利设施
|
公共交通, 学校, 公园 |
|
总车位
|
3 |
详 情
|
浴室
|
3 |
|
地上卧房
|
3 |
|
总卧房
|
3 |
|
公寓设施
|
Fireplace(s) |
|
赠送家电包括
|
Water Heater, 洗碗机, 烘干机, Hood 电扇, 冰箱, 炉子, 洗衣机 |
|
地下室进展
|
已装修 |
|
地下室类型
|
全完工 |
|
施工种类
|
附加的 |
|
空调
|
中央空调 |
|
外墙
|
砖, 乙烯基壁板 |
|
壁炉
|
有 |
|
Fireplace Total
|
1 |
|
地基类型
|
混凝土浇筑 |
|
客人卫生间(不包含洗浴)
|
1 |
|
供暖方式
|
天然气 |
|
供暖类型
|
压力热风 |
|
储存空间
|
2 |
|
类型
|
联排别墅 |
|
设备间
|
市政供水 |
车 位
土地
|
英亩数
|
无 |
|
土地便利设施
|
公共交通, 学校, 公园 |
|
污水道
|
Sanitary Sewer |
|
土地深度
|
105 Ft ,7 In |
|
土地宽度
|
19 Ft ,7 In |
|
不规则大小
|
19.65 X 105.61 Ft |
房 间
| 楼 层 |
类 型 |
长 度 |
宽 度 |
面 积 |
|
二楼 |
主卧 |
4.58 m |
3.41 m |
4.58 m x 3.41 m |
|
二楼 |
卧室 |
3.36 m |
2.85 m |
3.36 m x 2.85 m |
|
二楼 |
卧室 |
3.05 m |
2.85 m |
3.05 m x 2.85 m |
|
二楼 |
浴室 |
2.9 m |
2.42 m |
2.9 m x 2.42 m |
|
二楼 |
浴室 |
2.39 m |
1.5 m |
2.39 m x 1.5 m |
|
地下室 |
家庭房 |
5.59 m |
4.22 m |
5.59 m x 4.22 m |
|
一楼 |
客厅 |
6.1 m |
3.15 m |
6.1 m x 3.15 m |
|
一楼 |
厨房 |
2.65 m |
2.49 m |
2.65 m x 2.49 m |
|
一楼 |
其它 |
2.06 m |
1.1 m |
2.06 m x 1.1 m |
|
一楼 |
浴室 |
2.11 m |
1.07 m |
2.11 m x 1.07 m |
|
一楼 |
Eating Area |
2.61 m |
2.29 m |
2.61 m x 2.29 m |
https://www.realtor.ca/real-estate/27912070/81-tapadero-avenue-ottawa-9010-kanata-emerald-meadowstrailwest




































