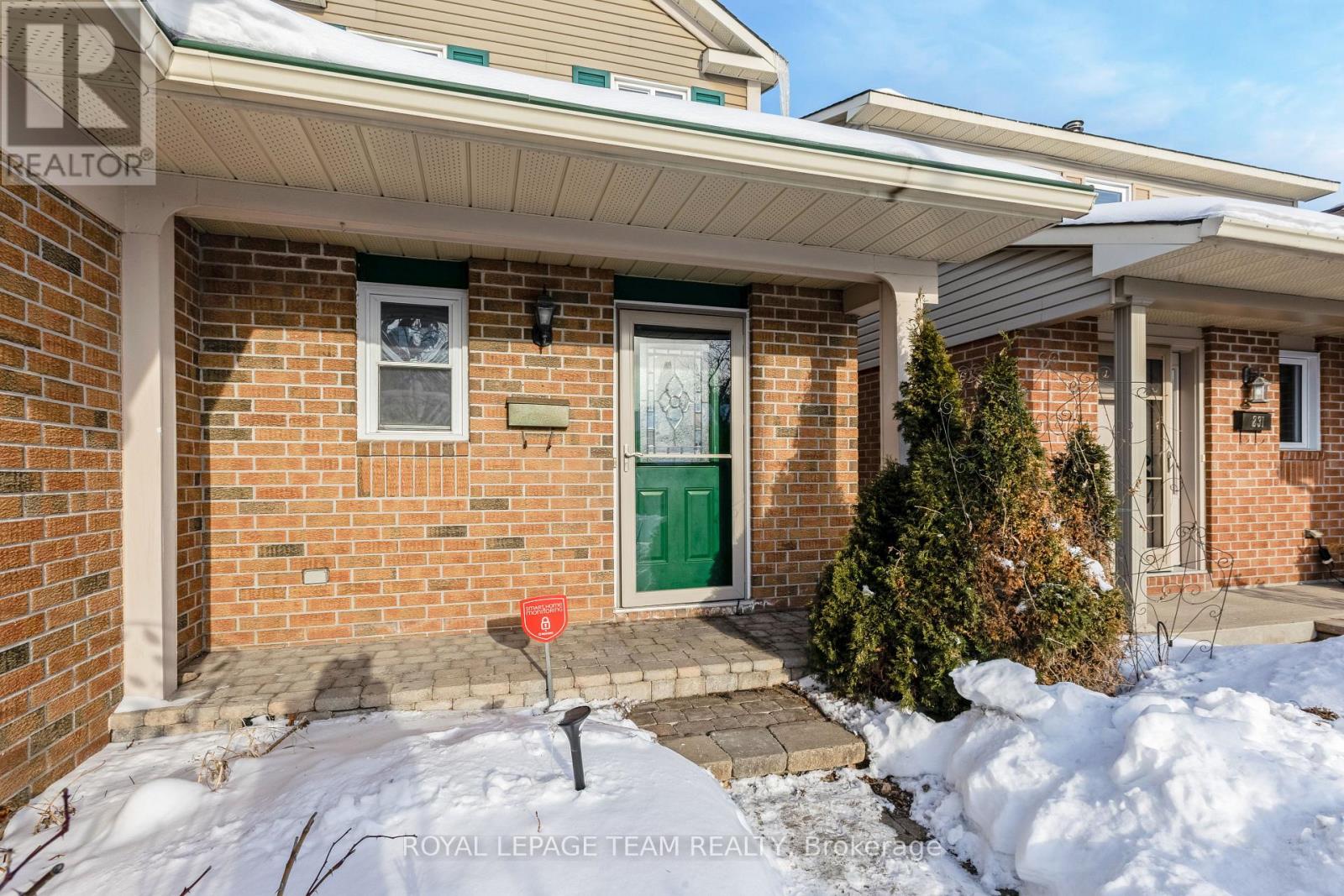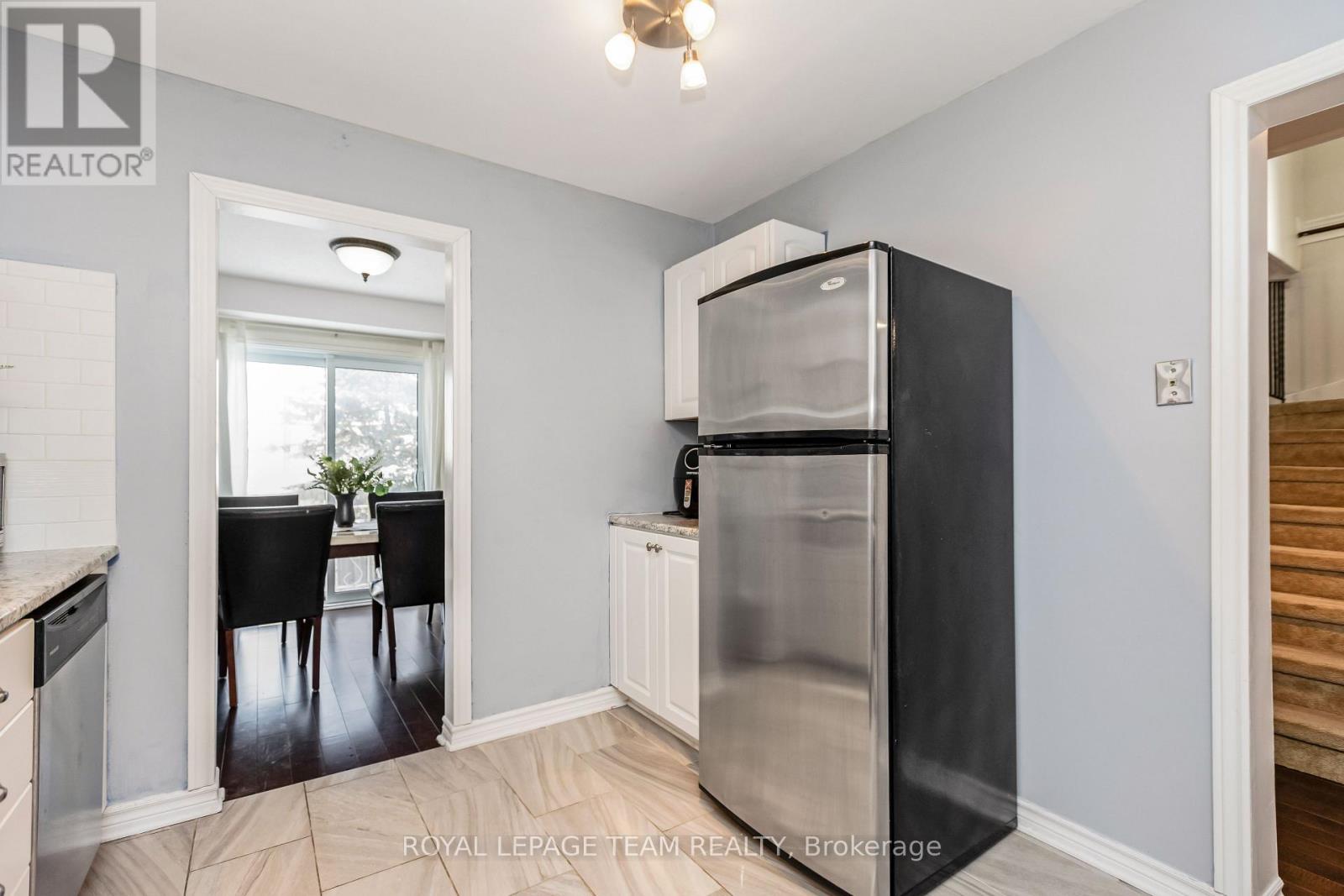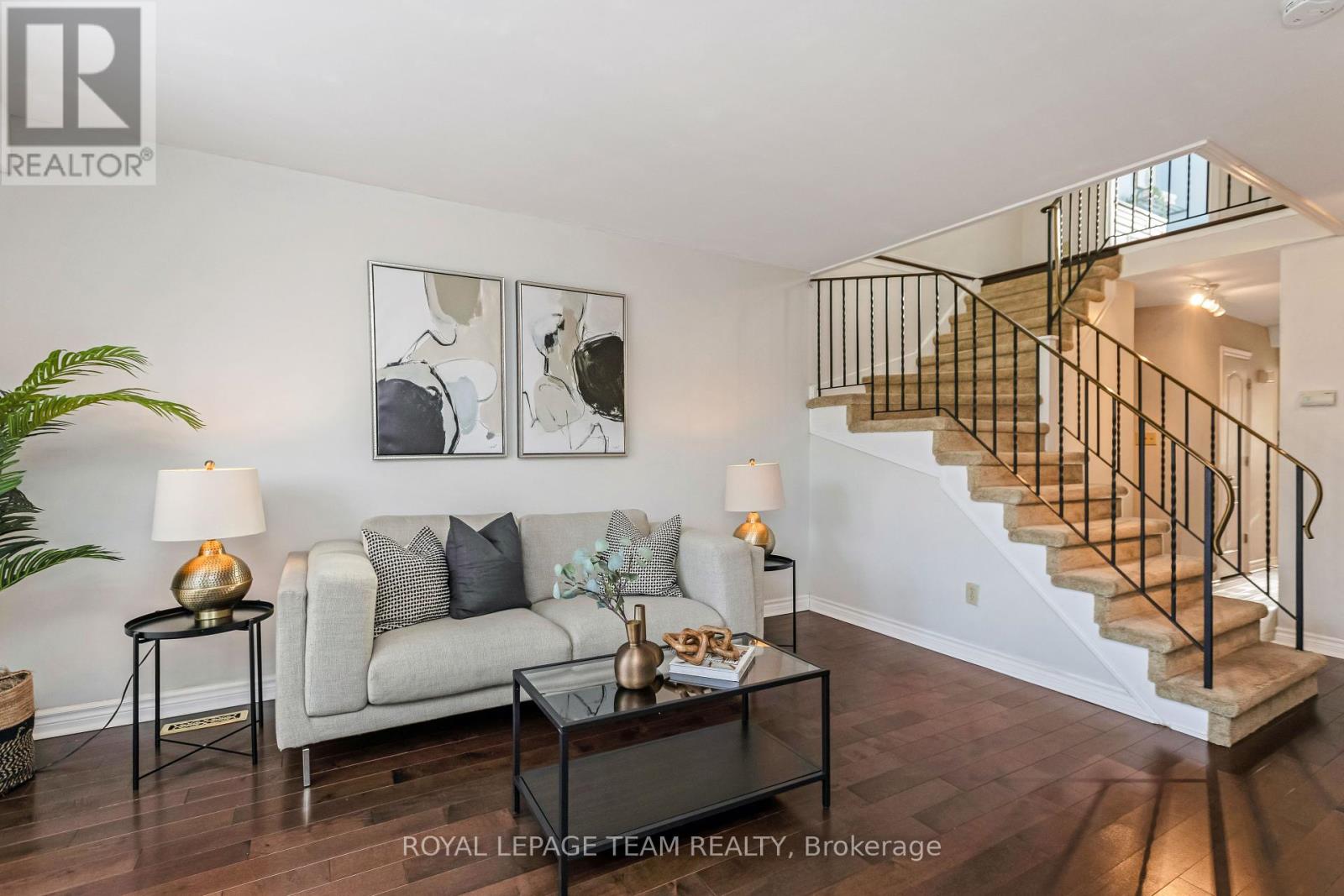3 卧室
3 浴室
壁炉
中央空调
风热取暖
$699,900
Charming 3-bedroom family home ideally situated in the heart of Kanata with top-rated french & english schools nearby. Easy access to local transit & quick drive to Hwy 417 makes commuting a breeze - only 15 minutes to downtown! Unlock incredible potential w/ the opportunity to create a basement income suite, w/ direct access from a private side yard entrance! Inside, a thoughtful design creates a seamless flow throughout, w/ updated hardwood floors on the main & second levels & sleek laminate flooring in the lower level. The main floor offers generous space, feat. a family room w/ cozy wood fireplace & formal living room bathed in sunlight. An refreshed kitchen shines w/ crisp white cabinetry, modern backsplash & s/s appliances, effortlessly flowing into the dining room w/ direct backyard accessperfect for entertaining. Upstairs, find 3 spacious beds, incl. primary suite w/ walk-in closet + renovated ensuite w/ convenient glass walk-in shower. The remodeled main bath also includes an additional linen closet for added convenience. Endless possibilities downstairs w/ a rec room, bonus room (ideal for a home office or playroom), laundry & an abundant storage area. Outside, retreat in a private fenced rear yard w/ mature shrubs & charming interlock pathways lined by lush perennial gardenscreating the perfect natural setting for relaxation or entertaining guests. Enjoy an abundance of amenities nearbyrecreation, parks & trails, plus a wide selection of shopping & restaurants just minutes away in every direction, ensuring youll never be far from what you need. Dont miss the chance to see this lovely home! (id:44758)
房源概要
|
MLS® Number
|
X11972200 |
|
房源类型
|
民宅 |
|
社区名字
|
9002 - Kanata - Katimavik |
|
特征
|
Lane |
|
总车位
|
2 |
详 情
|
浴室
|
3 |
|
地上卧房
|
3 |
|
总卧房
|
3 |
|
公寓设施
|
Fireplace(s) |
|
赠送家电包括
|
Garage Door Opener Remote(s), Water Heater, Blinds, 洗碗机, 烘干机, Garage Door Opener, Hood 电扇, 微波炉, 冰箱, 炉子, 洗衣机 |
|
地下室进展
|
部分完成 |
|
地下室类型
|
N/a (partially Finished) |
|
施工种类
|
独立屋 |
|
空调
|
中央空调 |
|
外墙
|
砖, 乙烯基壁板 |
|
壁炉
|
有 |
|
Fireplace Total
|
1 |
|
Flooring Type
|
Laminate, Hardwood, Ceramic |
|
地基类型
|
混凝土浇筑 |
|
客人卫生间(不包含洗浴)
|
1 |
|
供暖方式
|
天然气 |
|
供暖类型
|
压力热风 |
|
储存空间
|
2 |
|
类型
|
独立屋 |
|
设备间
|
市政供水 |
车 位
土地
|
英亩数
|
无 |
|
污水道
|
Sanitary Sewer |
|
土地深度
|
100 Ft |
|
土地宽度
|
32 Ft ,6 In |
|
不规则大小
|
32.51 X 100 Ft |
|
规划描述
|
R2o |
房 间
| 楼 层 |
类 型 |
长 度 |
宽 度 |
面 积 |
|
二楼 |
浴室 |
2.77 m |
2.3 m |
2.77 m x 2.3 m |
|
二楼 |
主卧 |
4.85 m |
3.31 m |
4.85 m x 3.31 m |
|
二楼 |
第二卧房 |
3.29 m |
2.72 m |
3.29 m x 2.72 m |
|
二楼 |
第三卧房 |
4.39 m |
3.46 m |
4.39 m x 3.46 m |
|
二楼 |
浴室 |
|
|
Measurements not available |
|
Lower Level |
娱乐,游戏房 |
4.45 m |
3.97 m |
4.45 m x 3.97 m |
|
Lower Level |
其它 |
3.41 m |
2.7 m |
3.41 m x 2.7 m |
|
Lower Level |
设备间 |
3.34 m |
2.93 m |
3.34 m x 2.93 m |
|
Lower Level |
其它 |
6.56 m |
5.64 m |
6.56 m x 5.64 m |
|
一楼 |
门厅 |
3.91 m |
1.7 m |
3.91 m x 1.7 m |
|
一楼 |
浴室 |
|
|
Measurements not available |
|
一楼 |
客厅 |
4.37 m |
3.18 m |
4.37 m x 3.18 m |
|
一楼 |
厨房 |
2.87 m |
3.46 m |
2.87 m x 3.46 m |
|
一楼 |
餐厅 |
2.89 m |
2.69 m |
2.89 m x 2.69 m |
|
一楼 |
家庭房 |
4.44 m |
3.45 m |
4.44 m x 3.45 m |
https://www.realtor.ca/real-estate/27913726/229-mccurdy-drive-ottawa-9002-kanata-katimavik































